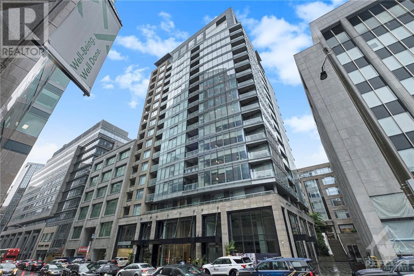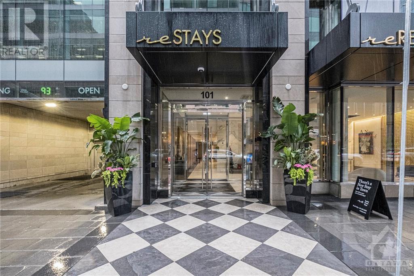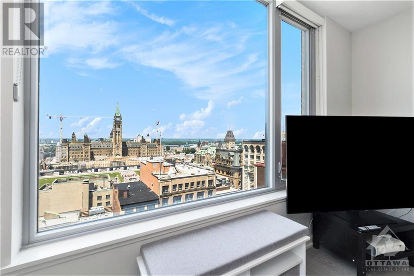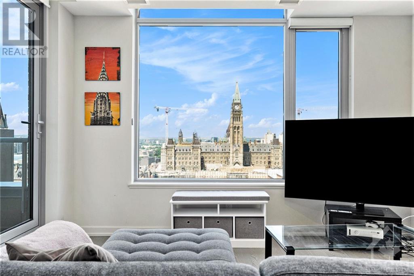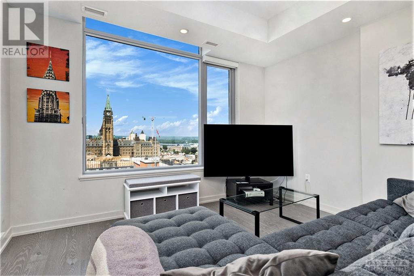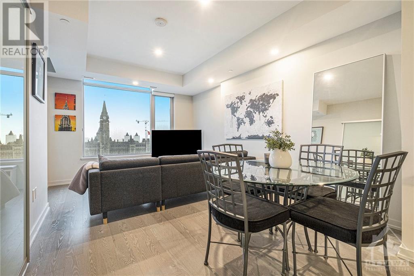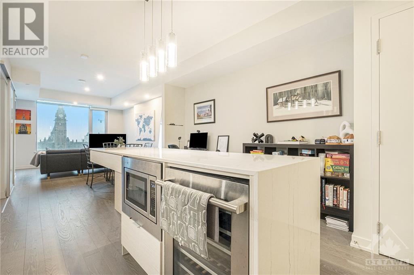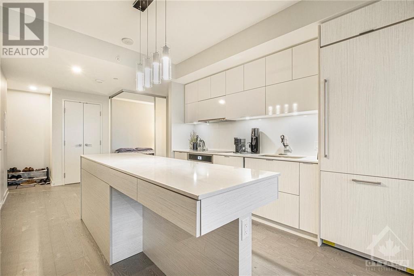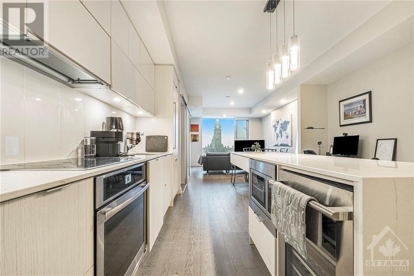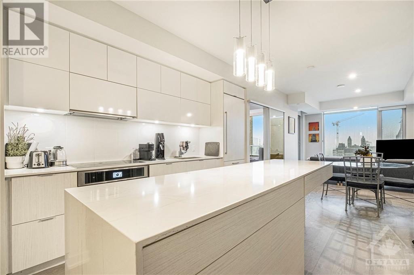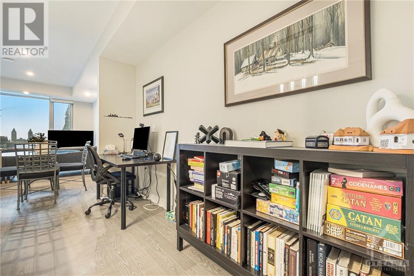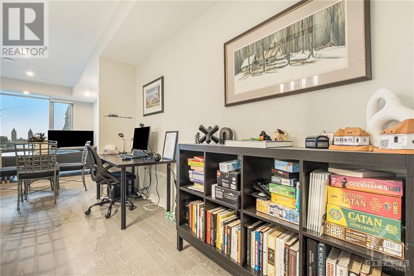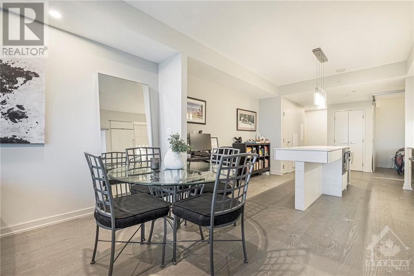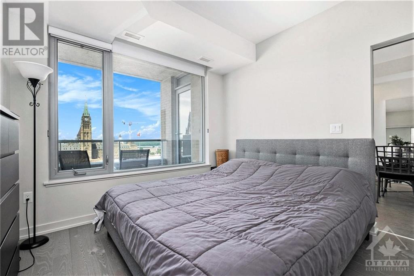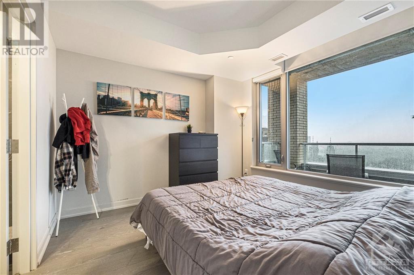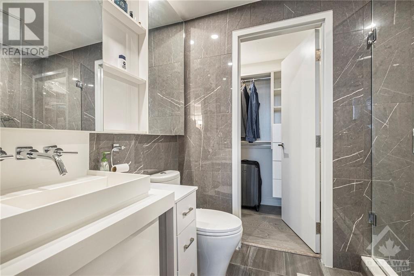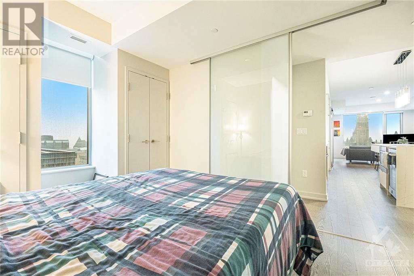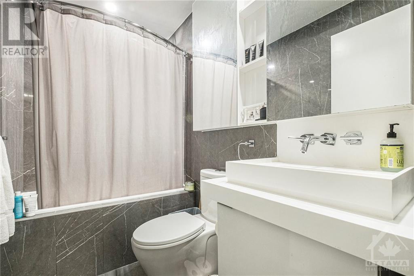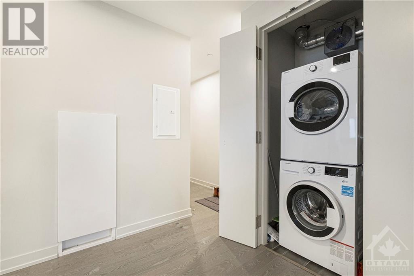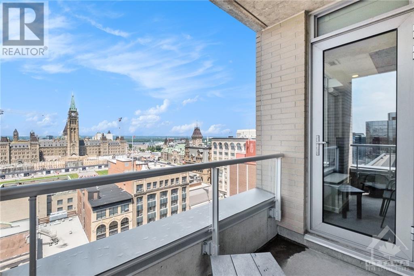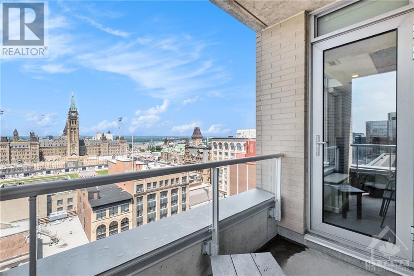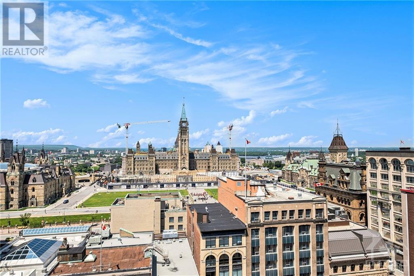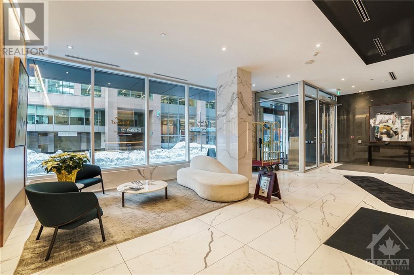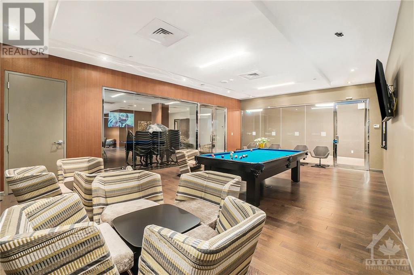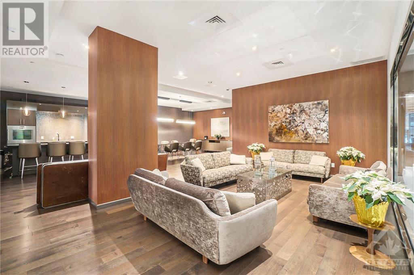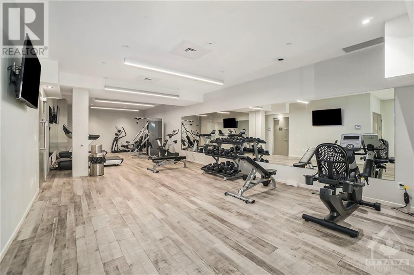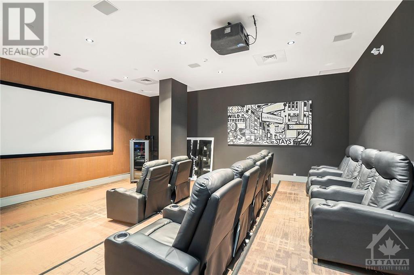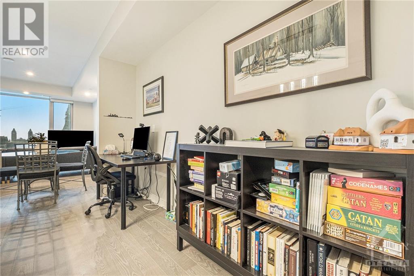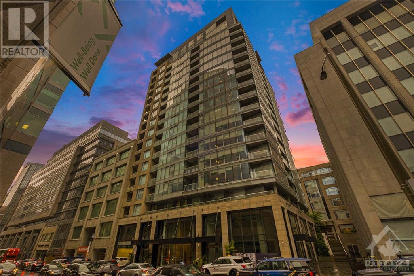2 Bedroom
2 Bathroom
Central Air Conditioning
Forced Air
$4,400 Monthly
Welcome to reResidence, a prestigious address in the heart of Ottawa Centre. Embrace the vibrant urban lifestyle with seamless access to arts, culture, business, and government hubs. This sophisticated condominium offers breathtaking North-Western views of Parliament Hill from your impeccably designed apartment, featuring expansive floor-to-ceiling windows and a private balcony. The unit includes a luxurious primary bedroom suite with a stunning en-suite bath. A versatile second bedroom, perfect as a study or office, is centrally located and features chic sliding glass walls. Boasting a contemporary design, the apartment was fully upgraded during construction with modern features and high-end finishes. The extensive amenities include 24 hour Concierge service, Skylounge, Boardroom, Fitness Centre, Games Room, Housekeeping Services, Sauna, Theatre, and Private Lounge. Rent includes one storage locker (#P5-56) and an underground heated parking spot (#P6-01). (id:53899)
Property Details
|
MLS® Number
|
1416087 |
|
Property Type
|
Single Family |
|
Neigbourhood
|
Ottawa Centre |
|
Amenities Near By
|
Public Transit, Recreation Nearby, Shopping |
|
Parking Space Total
|
1 |
Building
|
Bathroom Total
|
2 |
|
Bedrooms Above Ground
|
2 |
|
Bedrooms Total
|
2 |
|
Amenities
|
Laundry - In Suite |
|
Appliances
|
Refrigerator, Dishwasher, Dryer, Hood Fan, Microwave, Stove, Washer |
|
Basement Development
|
Not Applicable |
|
Basement Type
|
None (not Applicable) |
|
Constructed Date
|
2020 |
|
Cooling Type
|
Central Air Conditioning |
|
Exterior Finish
|
Brick |
|
Flooring Type
|
Tile, Vinyl |
|
Heating Fuel
|
Natural Gas |
|
Heating Type
|
Forced Air |
|
Stories Total
|
1 |
|
Type
|
Apartment |
|
Utility Water
|
Municipal Water |
Parking
Land
|
Acreage
|
No |
|
Land Amenities
|
Public Transit, Recreation Nearby, Shopping |
|
Sewer
|
Municipal Sewage System |
|
Size Irregular
|
* Ft X * Ft |
|
Size Total Text
|
* Ft X * Ft |
|
Zoning Description
|
Residential |
Rooms
| Level |
Type |
Length |
Width |
Dimensions |
|
Main Level |
Kitchen |
|
|
22'3" x 13'0" |
|
Main Level |
Dining Room |
|
|
10'2" x 7'3" |
|
Main Level |
Living Room |
|
|
11'2" x 9'11" |
|
Main Level |
Primary Bedroom |
|
|
10'11" x 10'9" |
|
Main Level |
Bedroom |
|
|
12'6" x 10'8" |
|
Main Level |
3pc Bathroom |
|
|
8'4" x 5'3" |
|
Main Level |
3pc Bathroom |
|
|
8'4" x 5'9" |
|
Main Level |
Foyer |
|
|
9'4" x 4'7" |
https://www.realtor.ca/real-estate/27530057/101-queen-street-unit1504-ottawa-ottawa-centre
