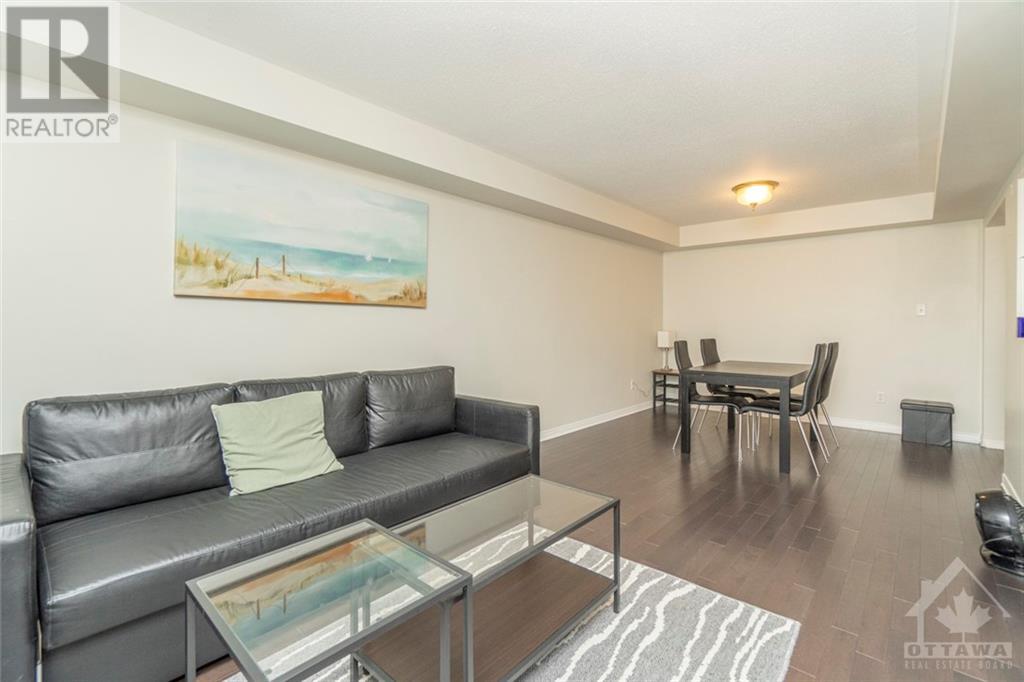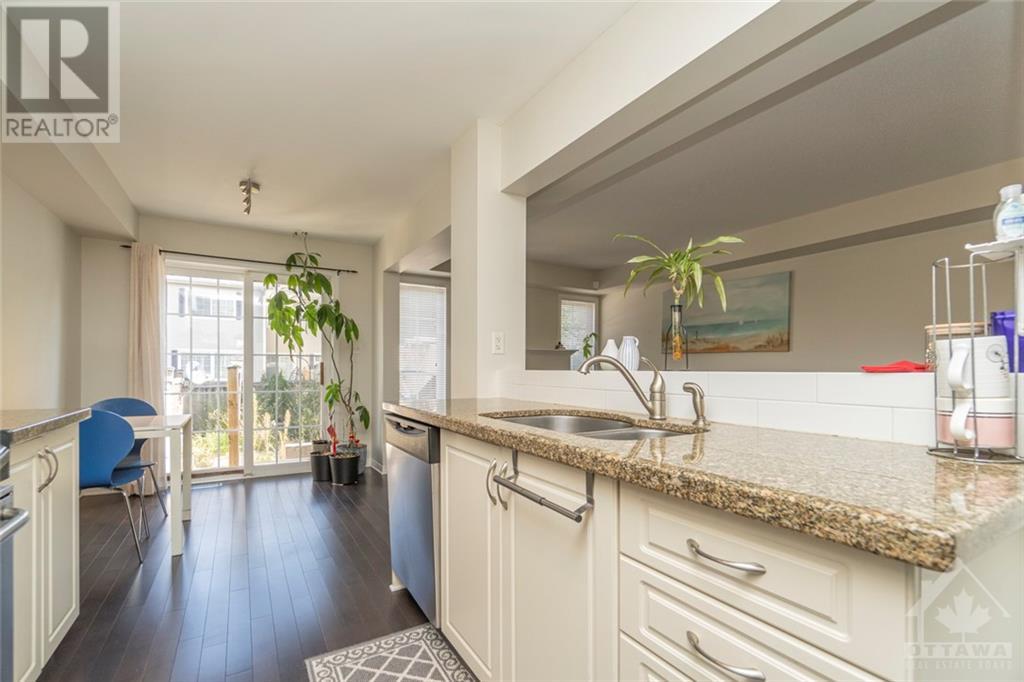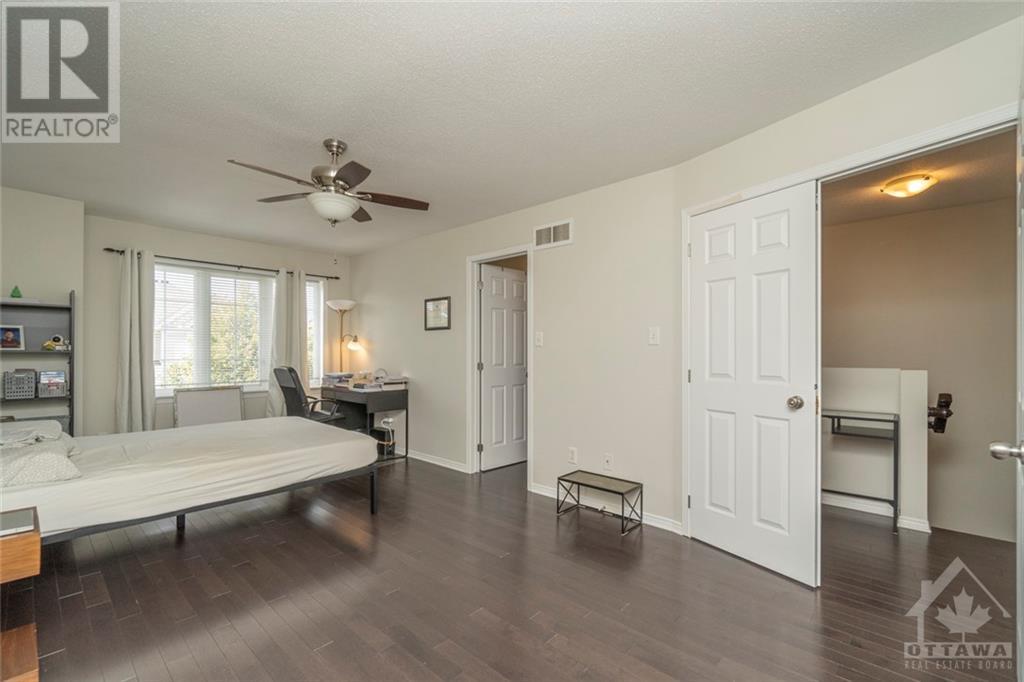3 Bedroom
4 Bathroom
Central Air Conditioning
Forced Air
$2,650 Monthly
A stunning 3-bed, 4-bath townhome in Stonebridge community. Step inside to a spacious foyer, setting the tone for this beautiful home. The open-concept living & dining area boasts gleaming hardwood floors, a gas fireplace flanked by tall windows, & a convenient cut-out leading to the gorgeous kitchen w/granite countertops and SS appliances. The kitchen also offers a sizable eating area w/direct access to the fully fenced backyard, complete w/interlocking pathways, a gazebo, & a raised garden bed, perfect for outdoor enjoyment. Upstairs, the primary bdrm is a true retreat w/a deep walk-in closet & a spacious 4-piece ensuite featuring double showers & shelving. Two more roomy bdrms & another full bath complete this level. The finished basement includes a versatile rec room, an additional FULL bath, & a laundry room, providing extra space & convenience. Enjoy ample storage throughout the home. NO CARPET, not even on the stairs. MOVE IN NOVEMBER 1ST, 2024 (id:53899)
Property Details
|
MLS® Number
|
1417628 |
|
Property Type
|
Single Family |
|
Neigbourhood
|
Barrhaven- Stonebridge |
|
Features
|
Automatic Garage Door Opener |
|
Parking Space Total
|
2 |
Building
|
Bathroom Total
|
4 |
|
Bedrooms Above Ground
|
3 |
|
Bedrooms Total
|
3 |
|
Amenities
|
Laundry - In Suite |
|
Appliances
|
Refrigerator, Dishwasher, Dryer, Hood Fan, Microwave, Stove, Washer |
|
Basement Development
|
Finished |
|
Basement Type
|
Full (finished) |
|
Constructed Date
|
2007 |
|
Cooling Type
|
Central Air Conditioning |
|
Exterior Finish
|
Stone, Siding |
|
Flooring Type
|
Hardwood, Tile |
|
Half Bath Total
|
1 |
|
Heating Fuel
|
Natural Gas |
|
Heating Type
|
Forced Air |
|
Stories Total
|
2 |
|
Type
|
Row / Townhouse |
|
Utility Water
|
Municipal Water |
Parking
Land
|
Acreage
|
No |
|
Sewer
|
Municipal Sewage System |
|
Size Irregular
|
* Ft X * Ft |
|
Size Total Text
|
* Ft X * Ft |
|
Zoning Description
|
Residential |
Rooms
| Level |
Type |
Length |
Width |
Dimensions |
|
Second Level |
Primary Bedroom |
|
|
19'7" x 10'9" |
|
Second Level |
Bedroom |
|
|
14'3" x 9'1" |
|
Second Level |
Bedroom |
|
|
11'0" x 9'3" |
|
Second Level |
4pc Ensuite Bath |
|
|
8'10" x 8'2" |
|
Lower Level |
Recreation Room |
|
|
27'9" x 14'10" |
|
Main Level |
Kitchen |
|
|
11'7" x 8'0" |
|
Main Level |
Eating Area |
|
|
9'4" x 8'0" |
|
Main Level |
Living Room |
|
|
22'9" x 10'4" |
https://www.realtor.ca/real-estate/27570167/103-osnabrook-private-ottawa-barrhaven-stonebridge































