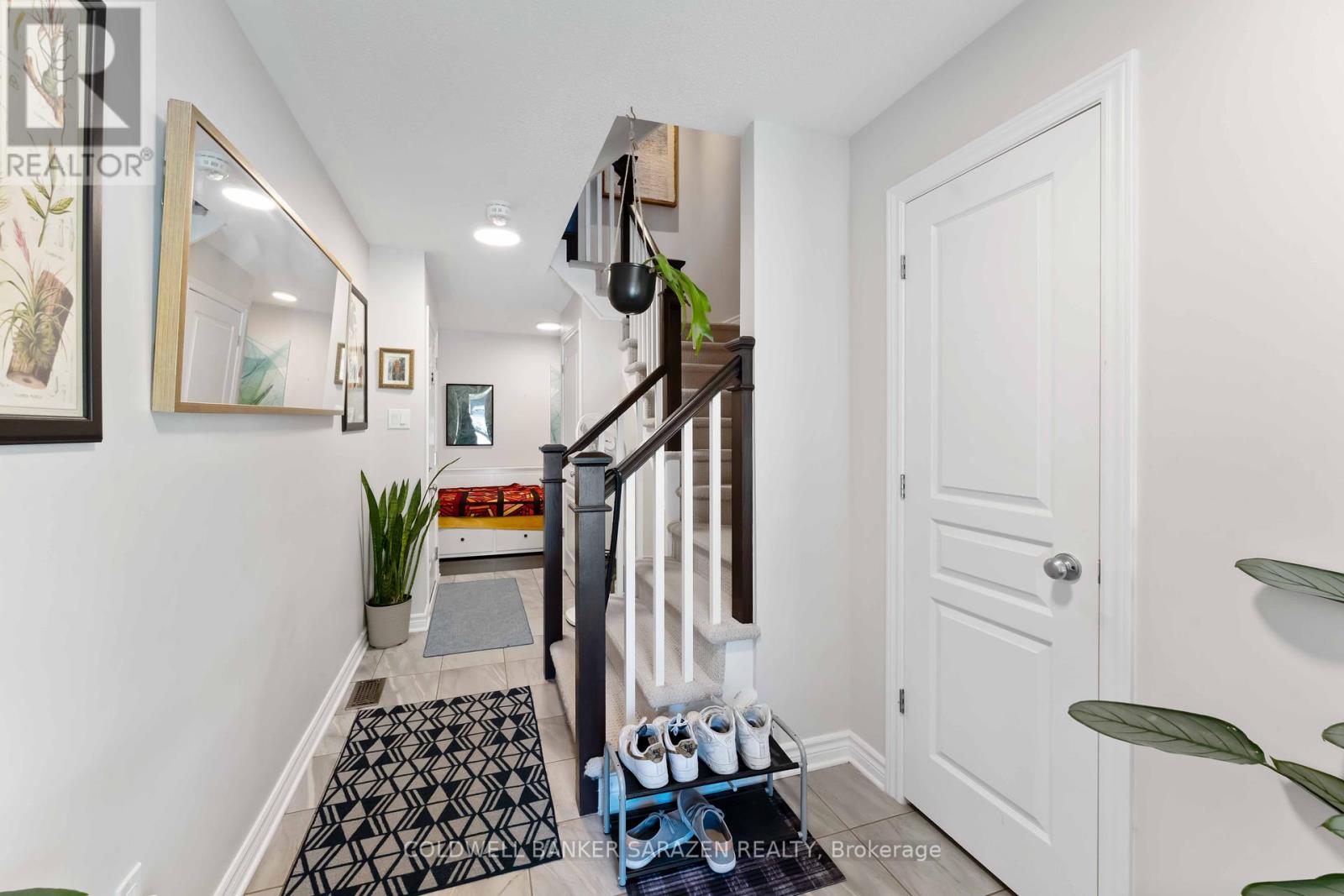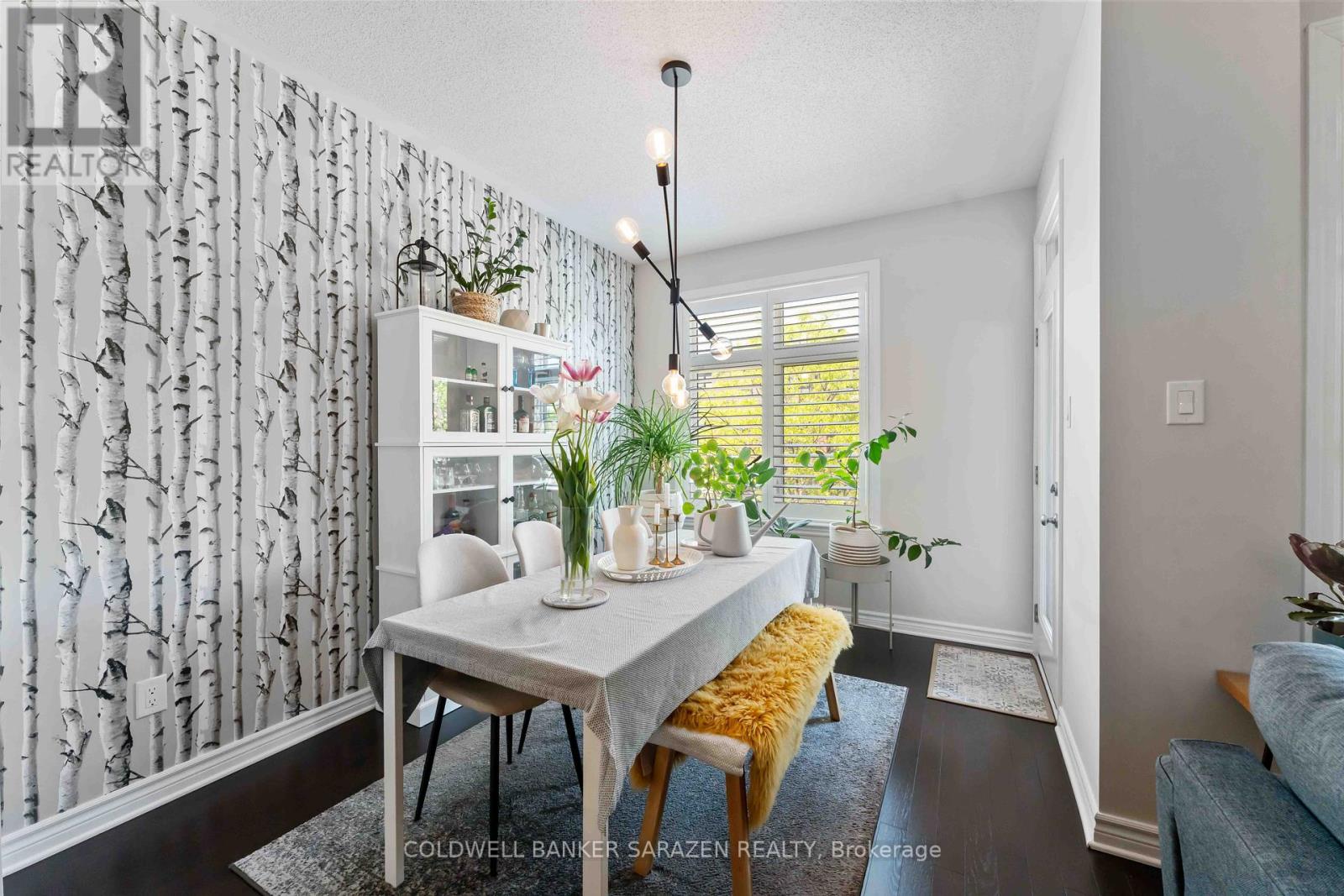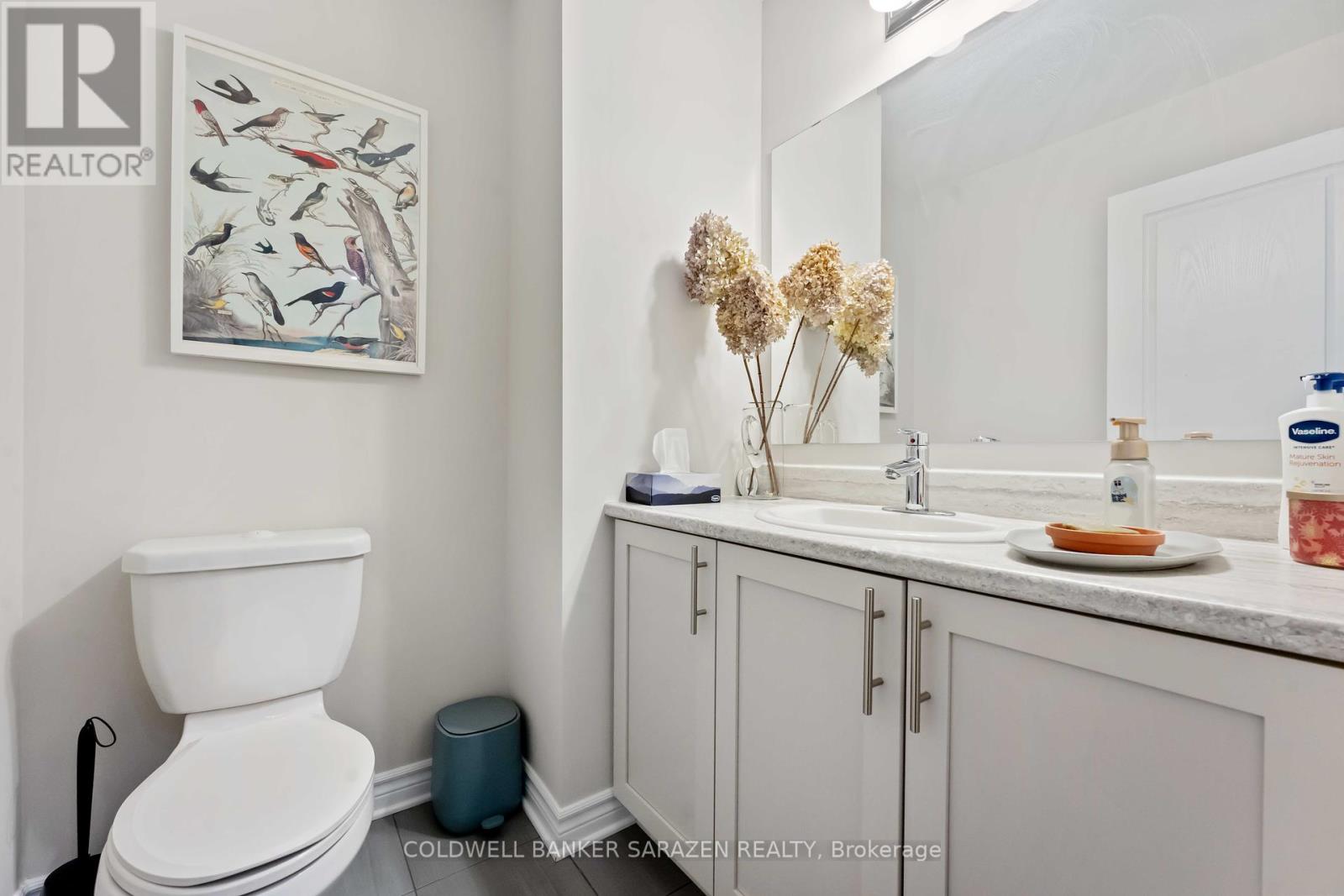2 Bedroom
2 Bathroom
1,100 - 1,500 ft2
Central Air Conditioning
Forced Air
$2,400 Monthly
This meticulously maintained home features a gourmet kitchen with ample cabinetry, quartz countertops, and 9' ceilings. The spacious great room combines living and dining areas, all adorned with elegant Hunter Douglas shutters throughout. Upstairs, you'll find two generously sized bedrooms filled with natural light, a full bathroom, a convenient laundry room, and a dedicated computer nook. Additional highlights include a main floor den, a single-car garage, a full basement for storage, and stylish hardwood flooring on both the main and upper levels. Freshly painted and boasting 5-star energy efficiency, this home is cleaner, brighter, and better than new. Available July 1st. Located close to schools, parks, transit, and shopping. This is a home you won't want to miss! (id:53899)
Property Details
|
MLS® Number
|
X12183307 |
|
Property Type
|
Single Family |
|
Neigbourhood
|
Barrhaven East |
|
Community Name
|
7706 - Barrhaven - Longfields |
|
Parking Space Total
|
2 |
Building
|
Bathroom Total
|
2 |
|
Bedrooms Above Ground
|
2 |
|
Bedrooms Total
|
2 |
|
Appliances
|
Garage Door Opener Remote(s) |
|
Basement Development
|
Unfinished |
|
Basement Type
|
N/a (unfinished) |
|
Construction Style Attachment
|
Attached |
|
Cooling Type
|
Central Air Conditioning |
|
Exterior Finish
|
Vinyl Siding |
|
Foundation Type
|
Poured Concrete |
|
Half Bath Total
|
1 |
|
Heating Fuel
|
Natural Gas |
|
Heating Type
|
Forced Air |
|
Stories Total
|
3 |
|
Size Interior
|
1,100 - 1,500 Ft2 |
|
Type
|
Row / Townhouse |
|
Utility Water
|
Municipal Water |
Parking
Land
|
Acreage
|
No |
|
Sewer
|
Sanitary Sewer |
|
Size Depth
|
45 Ft |
|
Size Frontage
|
20 Ft ,2 In |
|
Size Irregular
|
20.2 X 45 Ft |
|
Size Total Text
|
20.2 X 45 Ft |
https://www.realtor.ca/real-estate/28388960/103-wild-senna-way-ottawa-7706-barrhaven-longfields




























