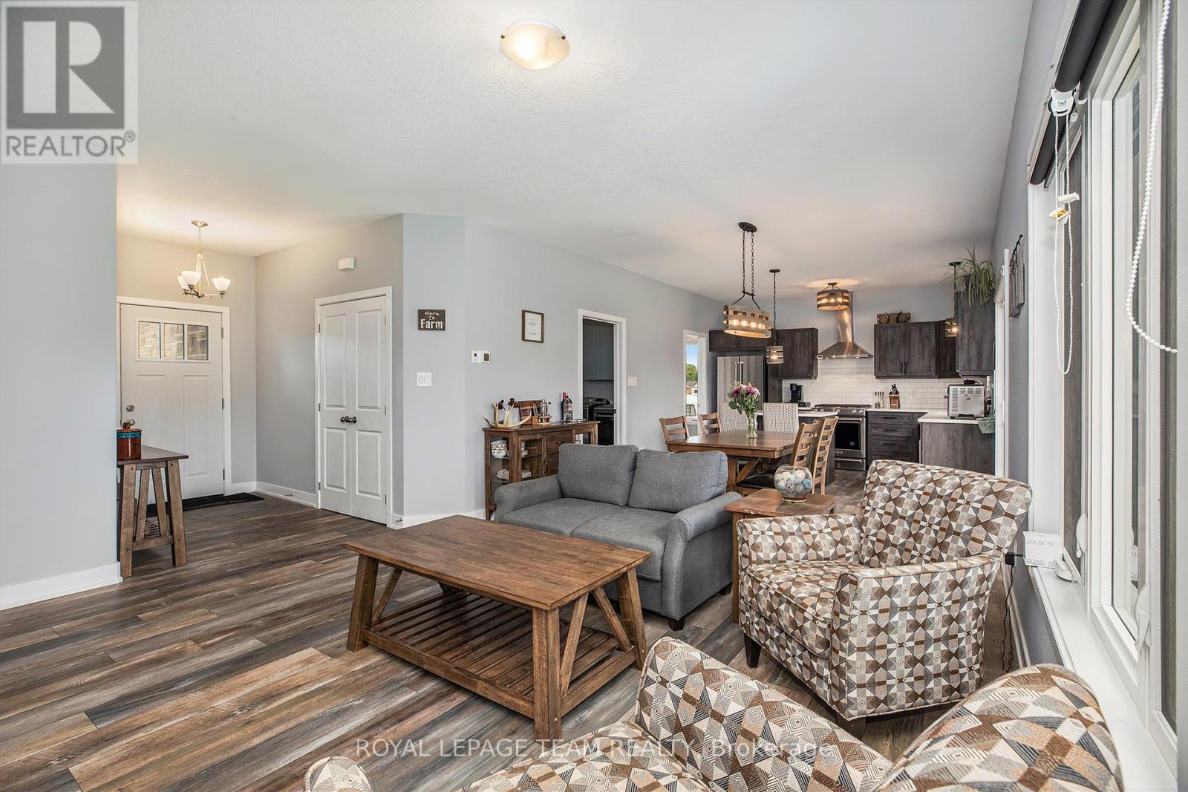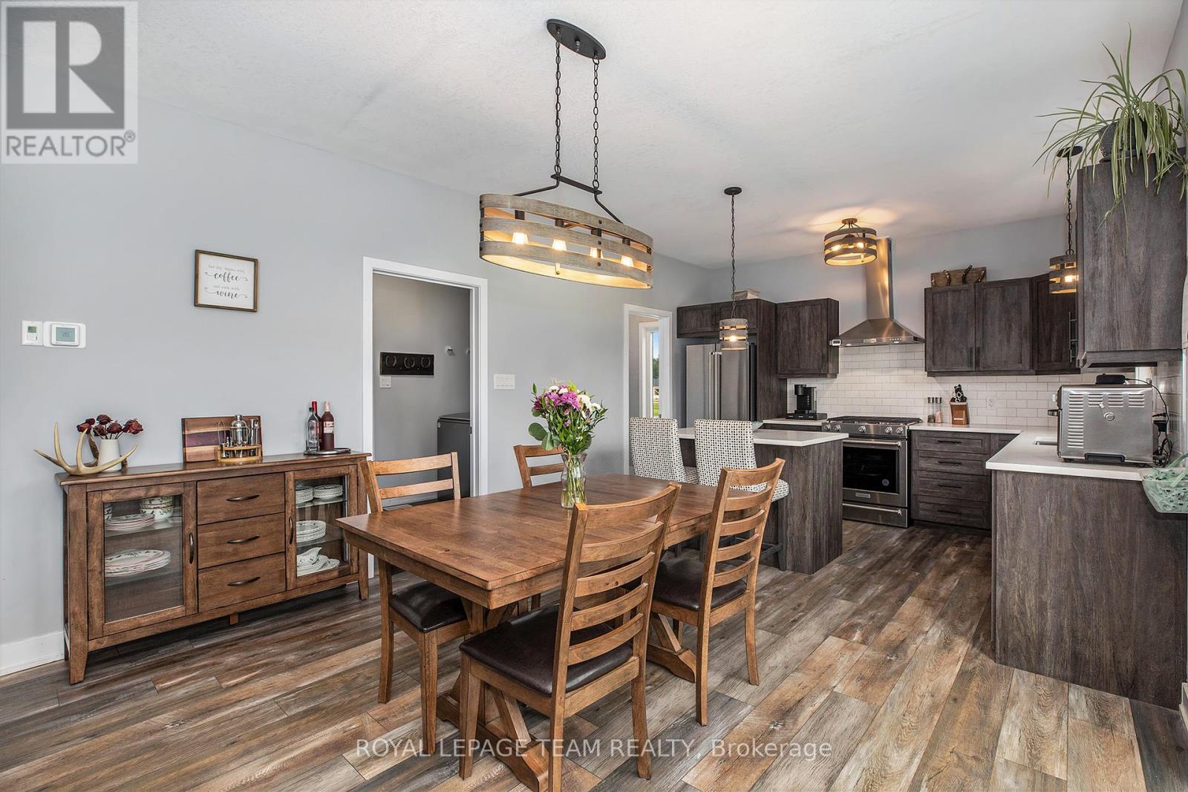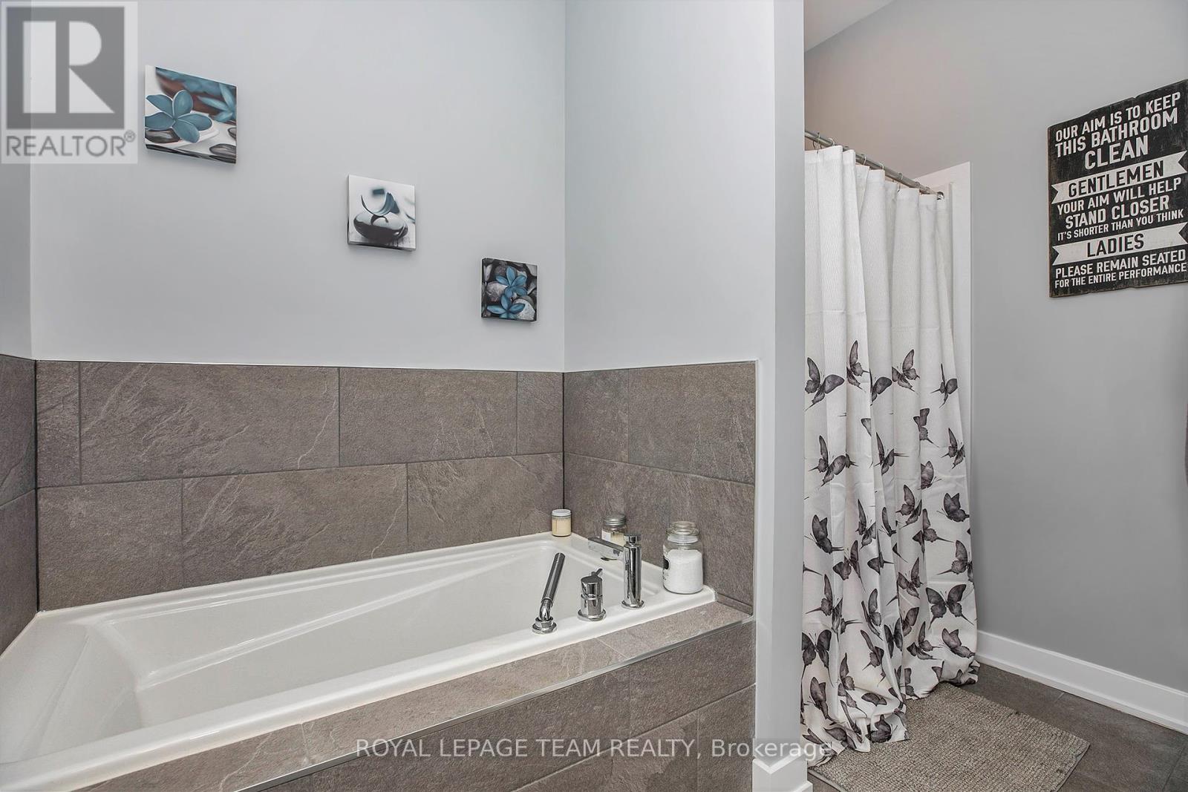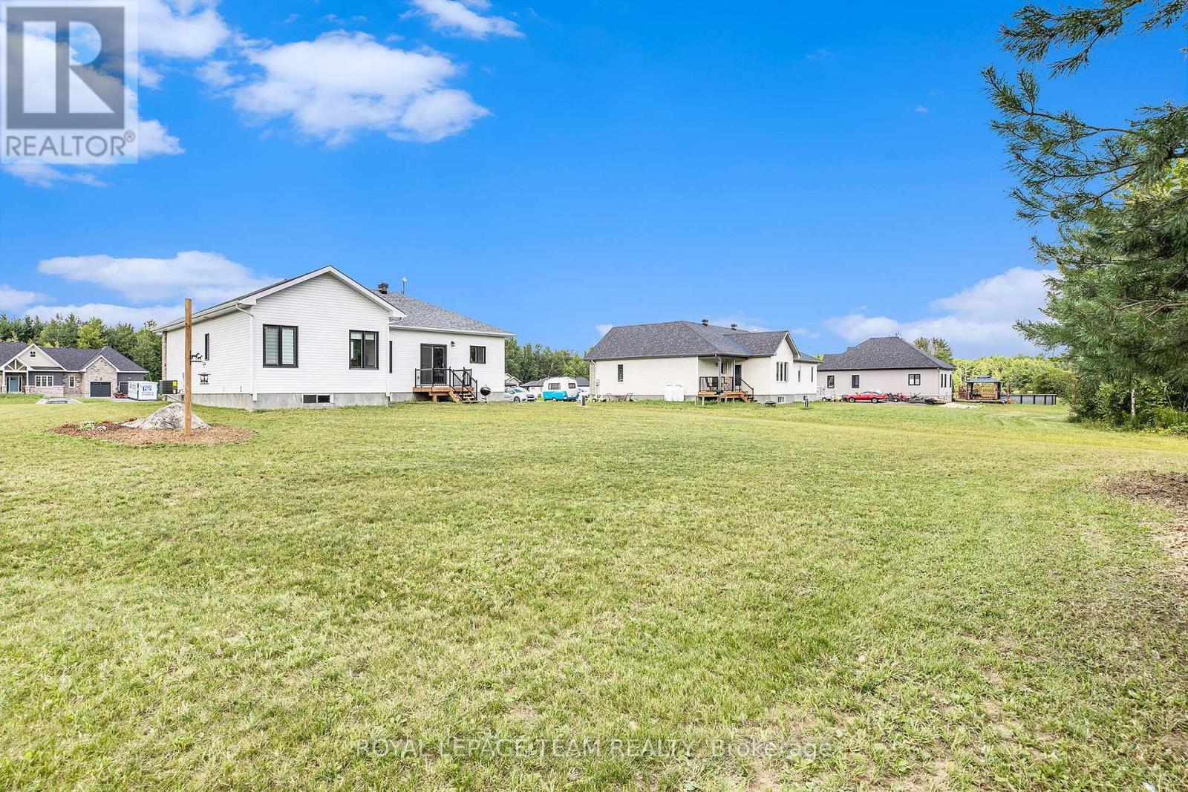5 Bedroom
2 Bathroom
1,100 - 1,500 ft2
Bungalow
Central Air Conditioning, Air Exchanger
Forced Air
$749,900
Ready to call home! Turnkey bungalow with gorgeous stone facade is situated on a little over an acre. This impressive home, built in 2021, features 9 foot ceilings, fully updated kitchen with quartz countertops, soft close drawers, stainless steel appliances including a propane gas stove. Large pantry for extra storage needs. Main level boasts a bright open concept with access to deck. Large bright master bedroom has 4 piece ensuite bathroom. Both bathrooms have quartz countertops and soft close drawers. Attached double garage provides convenient inside access into mudroom/laundry room on the main floor. Basement partially finished with 9 foot ceiling offers family room and an extra bedroom, 200 amp panel. (id:53899)
Property Details
|
MLS® Number
|
X12142360 |
|
Property Type
|
Single Family |
|
Community Name
|
708 - North Dundas (Mountain) Twp |
|
Parking Space Total
|
12 |
Building
|
Bathroom Total
|
2 |
|
Bedrooms Above Ground
|
4 |
|
Bedrooms Below Ground
|
1 |
|
Bedrooms Total
|
5 |
|
Appliances
|
Garage Door Opener Remote(s), Blinds, Dishwasher, Dryer, Hood Fan, Stove, Washer, Refrigerator |
|
Architectural Style
|
Bungalow |
|
Basement Development
|
Partially Finished |
|
Basement Type
|
N/a (partially Finished) |
|
Construction Style Attachment
|
Detached |
|
Cooling Type
|
Central Air Conditioning, Air Exchanger |
|
Exterior Finish
|
Stone, Vinyl Siding |
|
Foundation Type
|
Poured Concrete |
|
Heating Fuel
|
Propane |
|
Heating Type
|
Forced Air |
|
Stories Total
|
1 |
|
Size Interior
|
1,100 - 1,500 Ft2 |
|
Type
|
House |
Parking
Land
|
Acreage
|
No |
|
Sewer
|
Septic System |
|
Size Depth
|
114 Ft ,8 In |
|
Size Frontage
|
40 Ft |
|
Size Irregular
|
40 X 114.7 Ft |
|
Size Total Text
|
40 X 114.7 Ft |
|
Zoning Description
|
Residential |
Rooms
| Level |
Type |
Length |
Width |
Dimensions |
|
Lower Level |
Family Room |
7.7 m |
2.6 m |
7.7 m x 2.6 m |
|
Lower Level |
Bedroom 4 |
5.3 m |
3.9 m |
5.3 m x 3.9 m |
|
Lower Level |
Utility Room |
7.3 m |
4.8 m |
7.3 m x 4.8 m |
|
Lower Level |
Den |
5.9 m |
3.9 m |
5.9 m x 3.9 m |
|
Main Level |
Foyer |
2.4 m |
1.8 m |
2.4 m x 1.8 m |
|
Main Level |
Bathroom |
3 m |
3 m |
3 m x 3 m |
|
Main Level |
Kitchen |
3.6 m |
4 m |
3.6 m x 4 m |
|
Main Level |
Pantry |
1.6 m |
1.7 m |
1.6 m x 1.7 m |
|
Main Level |
Living Room |
4.7 m |
4.3 m |
4.7 m x 4.3 m |
|
Main Level |
Bathroom |
2.8 m |
1.6 m |
2.8 m x 1.6 m |
|
Main Level |
Dining Room |
3.8 m |
2.6 m |
3.8 m x 2.6 m |
|
Main Level |
Laundry Room |
2.9 m |
1.8 m |
2.9 m x 1.8 m |
|
Main Level |
Primary Bedroom |
5 m |
3 m |
5 m x 3 m |
|
Main Level |
Bedroom 2 |
3.1 m |
2.8 m |
3.1 m x 2.8 m |
|
Main Level |
Bedroom 3 |
2.8 m |
2.8 m |
2.8 m x 2.8 m |
https://www.realtor.ca/real-estate/28298906/10552-wylie-way-north-dundas-708-north-dundas-mountain-twp
































