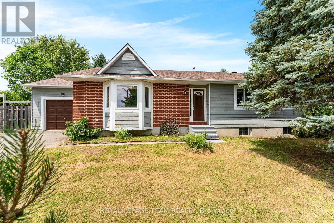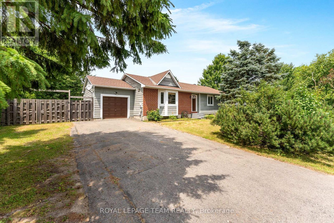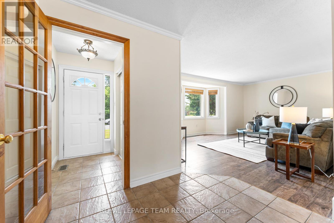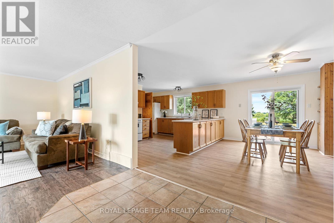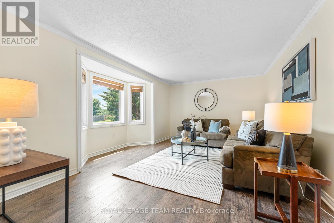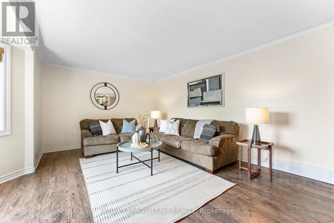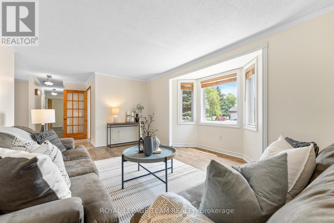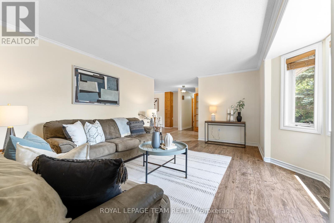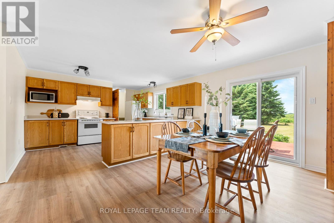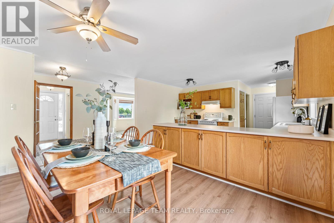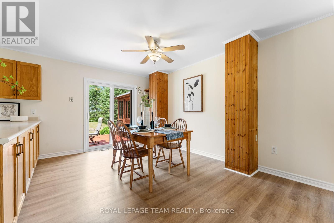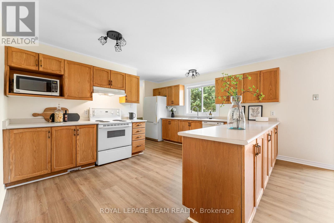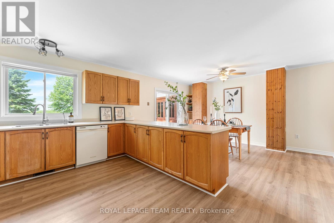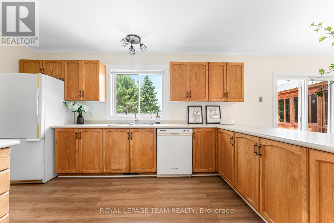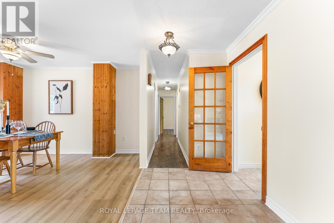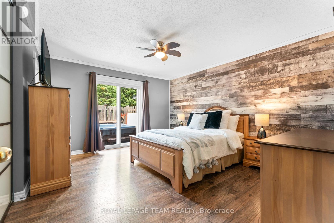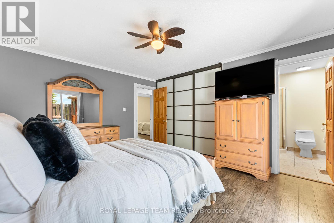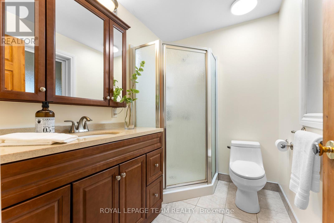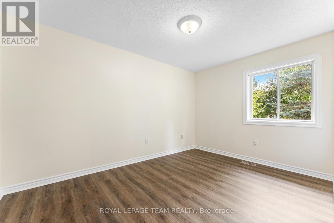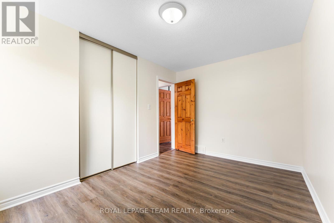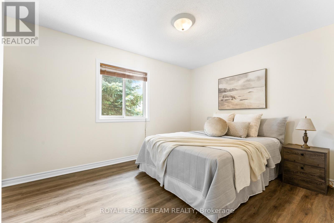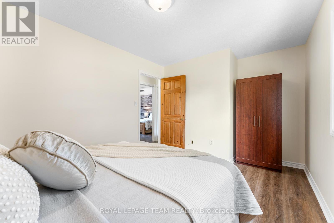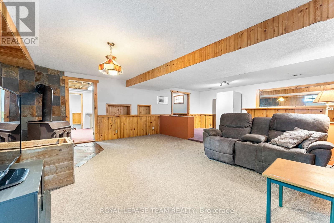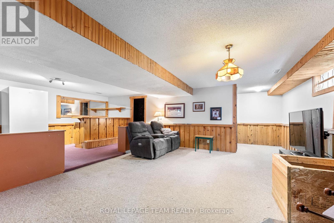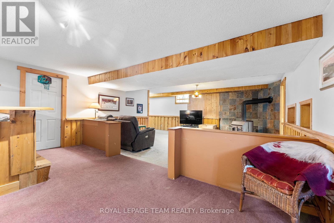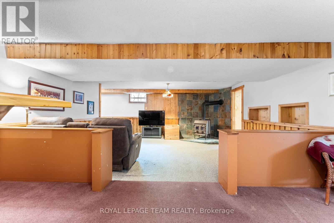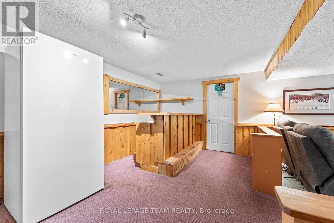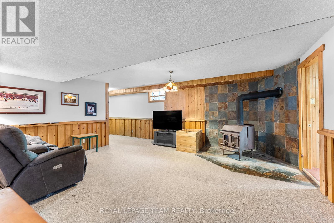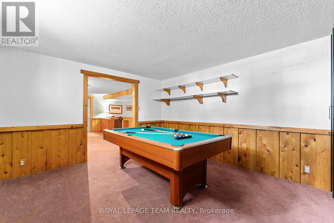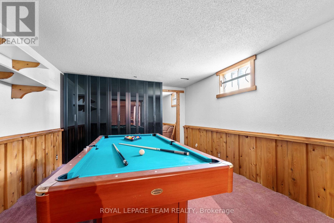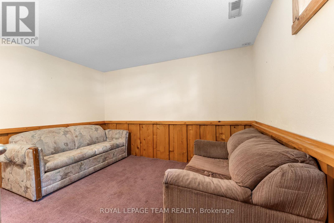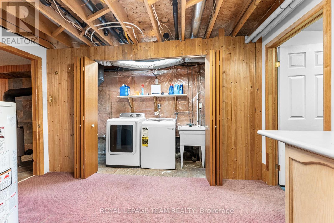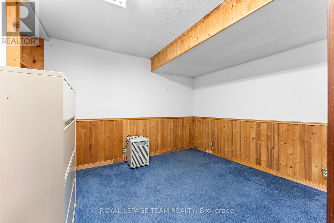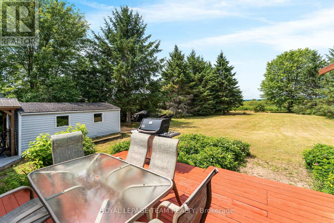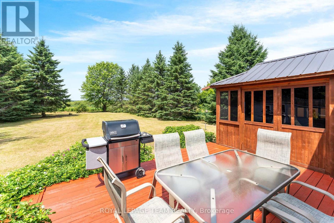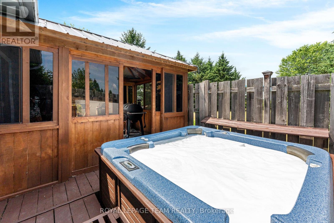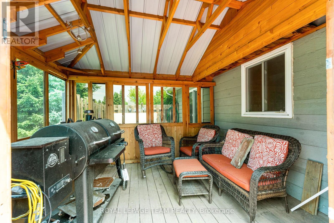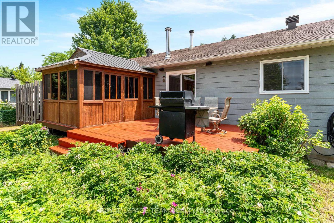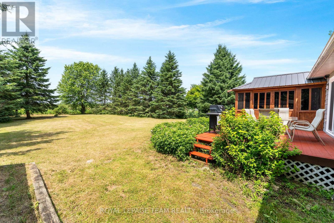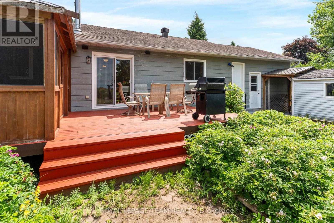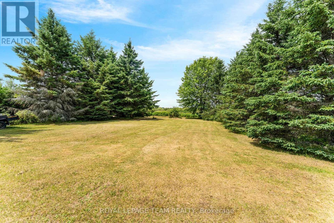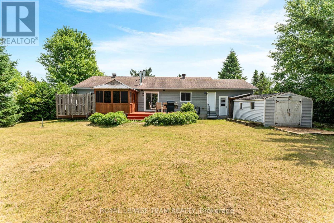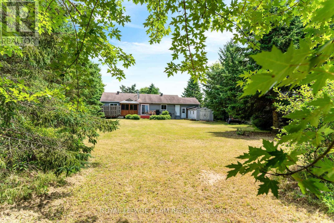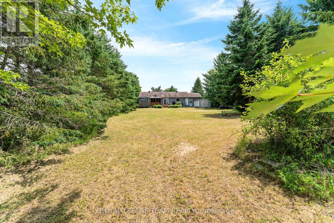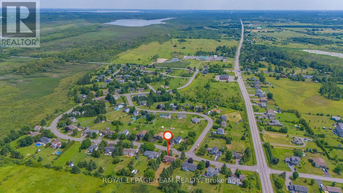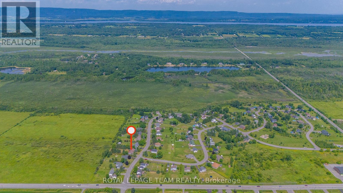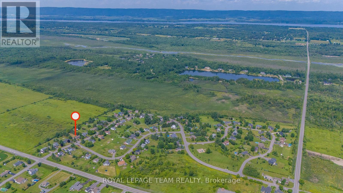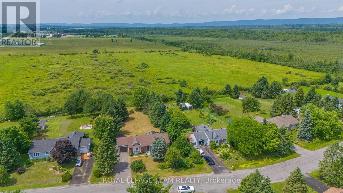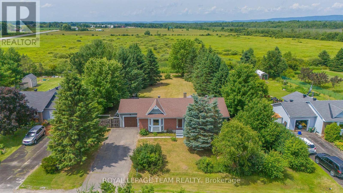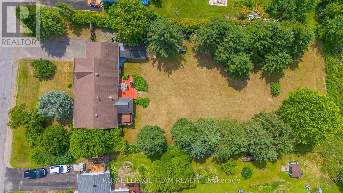3 Bedroom
2 Bathroom
1,100 - 1,500 ft2
Bungalow
Fireplace
Central Air Conditioning
Forced Air
$674,900
This charming 3 bedroom, 2 full bath bungalow is the perfect blend of comfort, functionality, and easy living all on one level. Dunrobin offers quiet, country-style living with the convenience of a close commute to Kanata. Enjoy the peace and quiet of a large country sized lot while still having the comfort of being part of a neighbourhood. If you love boating, access to the Ottawa River is just minutes away . Nestled on a huge, beautifully landscaped yard, there's plenty of room to relax, entertain, or simply enjoy the outdoors. With bright, spacious rooms, thoughtful updates, and a welcoming layout, you'll feel right at home the moment you step inside. Step into the front living room - a bright and cheerful space where natural light pours in through a large picture window overlooking the front yard. Whether you're enjoying your morning coffee, curling up with a good book, or keeping an eye on the world outside, it's the kind of space that instantly makes you feel at home. The spacious eat in kitchen is the heart of the home - a great place to entertain family and friends. The primary bedroom offers a 3 piece ensuite and patio doors out to the hot tub.Beds 2&3 enjoy use of the the 4pc main bath. The spacious lower level offers excellent potential and awaits your personal touch - a great opportunity to customize it to your liking. The private backyard is a great spot to relax with a glass of wine! Furnace (2021), Roof (2009), New sliding door and door to backyard (2025). (id:53899)
Property Details
|
MLS® Number
|
X12283348 |
|
Property Type
|
Single Family |
|
Neigbourhood
|
West Carleton-March |
|
Community Name
|
9304 - Dunrobin Shores |
|
Features
|
Gazebo |
|
Parking Space Total
|
3 |
|
Structure
|
Deck |
Building
|
Bathroom Total
|
2 |
|
Bedrooms Above Ground
|
3 |
|
Bedrooms Total
|
3 |
|
Age
|
31 To 50 Years |
|
Amenities
|
Fireplace(s) |
|
Appliances
|
Hot Tub, Garage Door Opener Remote(s), Dishwasher, Dryer, Freezer, Furniture, Hood Fan, Water Heater, Stove, Washer, Window Coverings, Refrigerator |
|
Architectural Style
|
Bungalow |
|
Basement Development
|
Finished |
|
Basement Type
|
Full (finished) |
|
Construction Style Attachment
|
Detached |
|
Cooling Type
|
Central Air Conditioning |
|
Exterior Finish
|
Brick |
|
Fireplace Present
|
Yes |
|
Fireplace Total
|
1 |
|
Foundation Type
|
Concrete |
|
Heating Fuel
|
Natural Gas |
|
Heating Type
|
Forced Air |
|
Stories Total
|
1 |
|
Size Interior
|
1,100 - 1,500 Ft2 |
|
Type
|
House |
Parking
Land
|
Acreage
|
No |
|
Sewer
|
Septic System |
|
Size Depth
|
223 Ft ,4 In |
|
Size Frontage
|
98 Ft ,4 In |
|
Size Irregular
|
98.4 X 223.4 Ft |
|
Size Total Text
|
98.4 X 223.4 Ft |
Rooms
| Level |
Type |
Length |
Width |
Dimensions |
|
Lower Level |
Laundry Room |
3.4 m |
3.7 m |
3.4 m x 3.7 m |
|
Lower Level |
Recreational, Games Room |
7.64 m |
5.38 m |
7.64 m x 5.38 m |
|
Lower Level |
Playroom |
4.26 m |
3.37 m |
4.26 m x 3.37 m |
|
Main Level |
Primary Bedroom |
4.34 m |
3.96 m |
4.34 m x 3.96 m |
|
Main Level |
Bedroom |
4.03 m |
2.84 m |
4.03 m x 2.84 m |
|
Main Level |
Bedroom |
3.37 m |
3.02 m |
3.37 m x 3.02 m |
|
Main Level |
Dining Room |
4.29 m |
3.09 m |
4.29 m x 3.09 m |
|
Main Level |
Kitchen |
4.29 m |
3.09 m |
4.29 m x 3.09 m |
|
Main Level |
Living Room |
5.41 m |
3.22 m |
5.41 m x 3.22 m |
|
Main Level |
Foyer |
1.54 m |
1.21 m |
1.54 m x 1.21 m |
https://www.realtor.ca/real-estate/28601734/106-porcupine-trail-ottawa-9304-dunrobin-shores
