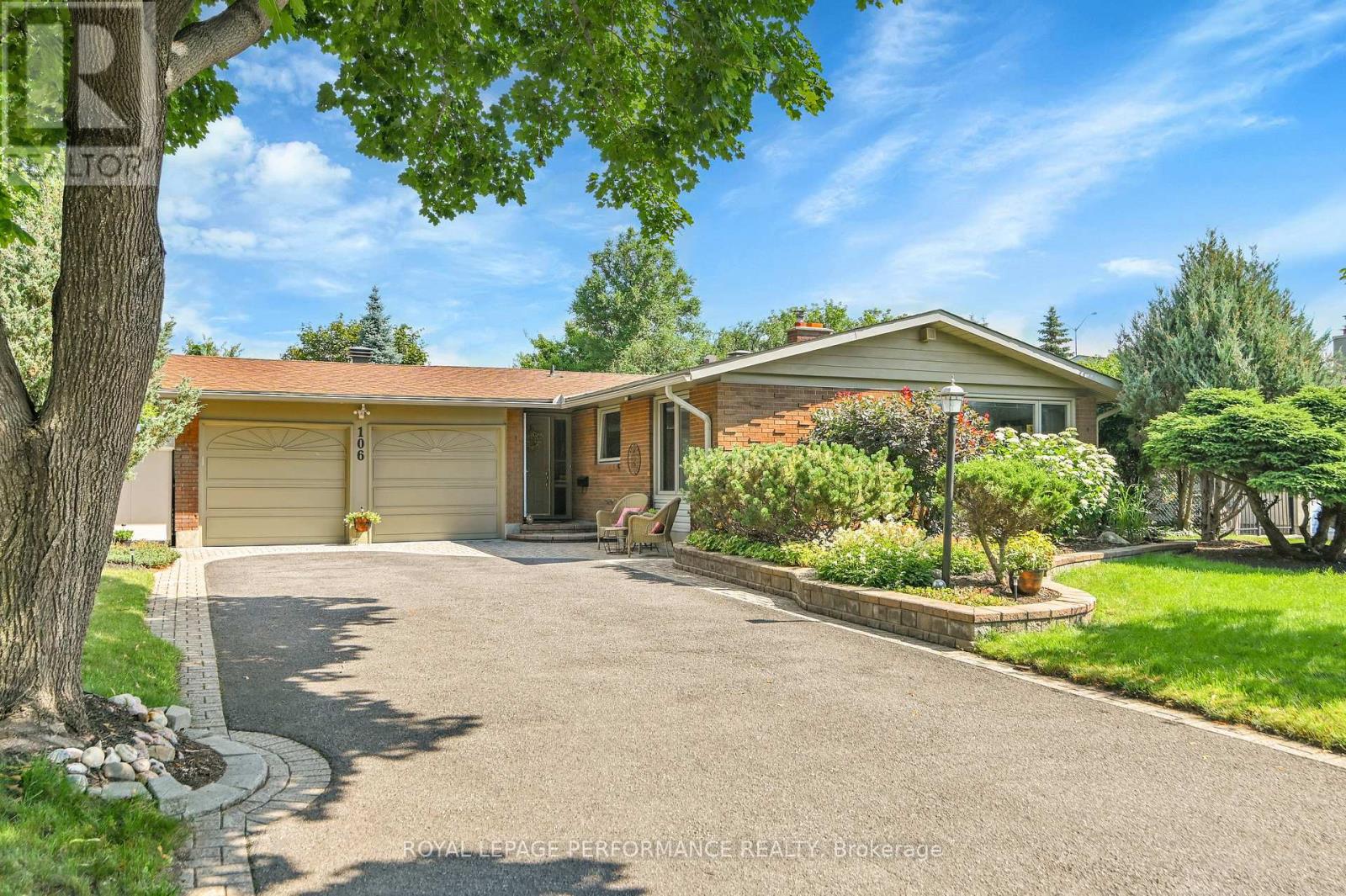3 Bedroom
3 Bathroom
1,100 - 1,500 ft2
Bungalow
Fireplace
Central Air Conditioning
Forced Air
$779,900
Tastefully updated bungalow on a huge lot in desirable, family friendly Qualicum. Close to Q.C Hospital, DND, shopping, schools & Kanata. Perfect for entertaining, this truly unique property boasts a contemporary designed interior & a gardener's paradise outside. A gleaming gourmet kitchen boasts gas stove, granite counters & breakfast bar. Picture windows ensure bright, sunny views from a formal dining room & living room, with cozy wood burning fireplace. The spacious main floor family room & office overlook the cascading waterfalls from the professionally landscaped back yard (over $100k in upgrades). Previous renovations include 3 spacious bedrooms on the lower level, filled with light from oversized windows. (Main floor family room and office can easily be returned to a primary bedroom + cheater ensuite). Huge double car garage offers customized workshop + shelves. The backyard is an oasis to relax or entertain: two patios, outdoor kitchen, ponds & waterfalls, multi-level perennial gardens, stone retaining walls, pathways + space for vegetable garden at the summit. Furnace 2009, A/C - older, Architectural shingles around 10+ years old. Excellent schools nearby, French speaking elementary school on Harrison or St. John the Apostle. You have to see this property to believe it! (id:53899)
Property Details
|
MLS® Number
|
X12283013 |
|
Property Type
|
Single Family |
|
Neigbourhood
|
College |
|
Community Name
|
7102 - Bruce Farm/Graham Park/Qualicum/Bellands |
|
Amenities Near By
|
Public Transit, Park |
|
Equipment Type
|
Water Heater - Gas |
|
Features
|
Sloping |
|
Parking Space Total
|
8 |
|
Rental Equipment Type
|
Water Heater - Gas |
|
Structure
|
Shed |
Building
|
Bathroom Total
|
3 |
|
Bedrooms Below Ground
|
3 |
|
Bedrooms Total
|
3 |
|
Amenities
|
Fireplace(s) |
|
Appliances
|
Garage Door Opener Remote(s), Blinds, Dishwasher, Dryer, Freezer, Garage Door Opener, Hood Fan, Stove, Washer, Refrigerator |
|
Architectural Style
|
Bungalow |
|
Basement Development
|
Finished |
|
Basement Type
|
Full (finished) |
|
Construction Style Attachment
|
Detached |
|
Cooling Type
|
Central Air Conditioning |
|
Exterior Finish
|
Brick |
|
Fireplace Present
|
Yes |
|
Fireplace Total
|
1 |
|
Foundation Type
|
Concrete |
|
Half Bath Total
|
1 |
|
Heating Fuel
|
Natural Gas |
|
Heating Type
|
Forced Air |
|
Stories Total
|
1 |
|
Size Interior
|
1,100 - 1,500 Ft2 |
|
Type
|
House |
|
Utility Water
|
Municipal Water |
Parking
Land
|
Acreage
|
No |
|
Fence Type
|
Fenced Yard |
|
Land Amenities
|
Public Transit, Park |
|
Sewer
|
Sanitary Sewer |
|
Size Depth
|
150 Ft |
|
Size Frontage
|
78 Ft |
|
Size Irregular
|
78 X 150 Ft ; 0 |
|
Size Total Text
|
78 X 150 Ft ; 0 |
|
Zoning Description
|
Residential |
Rooms
| Level |
Type |
Length |
Width |
Dimensions |
|
Lower Level |
Bathroom |
|
|
Measurements not available |
|
Lower Level |
Bathroom |
|
|
Measurements not available |
|
Lower Level |
Utility Room |
3.65 m |
3.55 m |
3.65 m x 3.55 m |
|
Lower Level |
Primary Bedroom |
5.81 m |
3.5 m |
5.81 m x 3.5 m |
|
Lower Level |
Bedroom |
4.44 m |
2.97 m |
4.44 m x 2.97 m |
|
Lower Level |
Bedroom |
3.75 m |
3.5 m |
3.75 m x 3.5 m |
|
Main Level |
Living Room |
5.81 m |
3.75 m |
5.81 m x 3.75 m |
|
Main Level |
Dining Room |
3.04 m |
3.35 m |
3.04 m x 3.35 m |
|
Main Level |
Kitchen |
4.47 m |
3.07 m |
4.47 m x 3.07 m |
|
Main Level |
Family Room |
4.41 m |
4.54 m |
4.41 m x 4.54 m |
|
Main Level |
Office |
2.66 m |
2.46 m |
2.66 m x 2.46 m |
|
Main Level |
Bathroom |
|
|
Measurements not available |
Utilities
|
Cable
|
Installed |
|
Electricity
|
Installed |
|
Sewer
|
Installed |
https://www.realtor.ca/real-estate/28601018/106-queensline-drive-ottawa-7102-bruce-farmgraham-parkqualicumbellands



















































