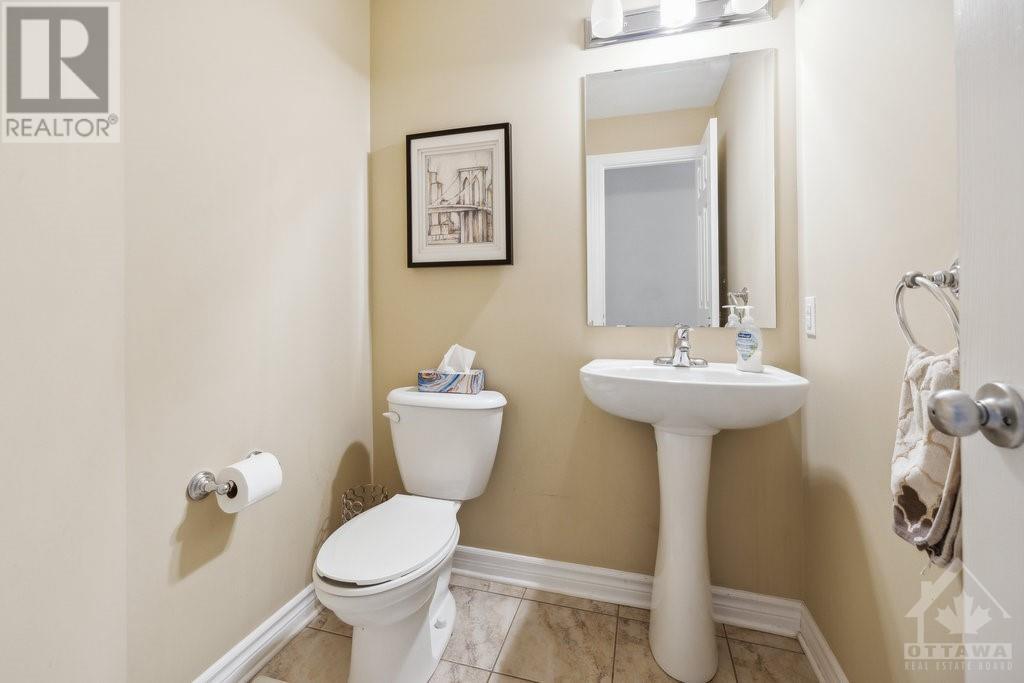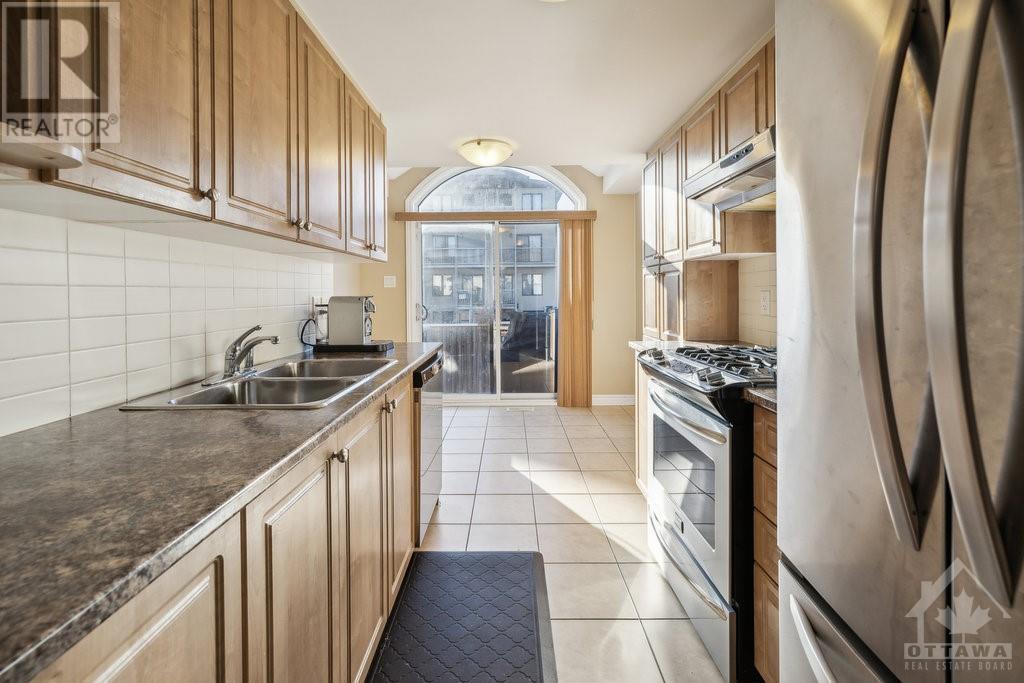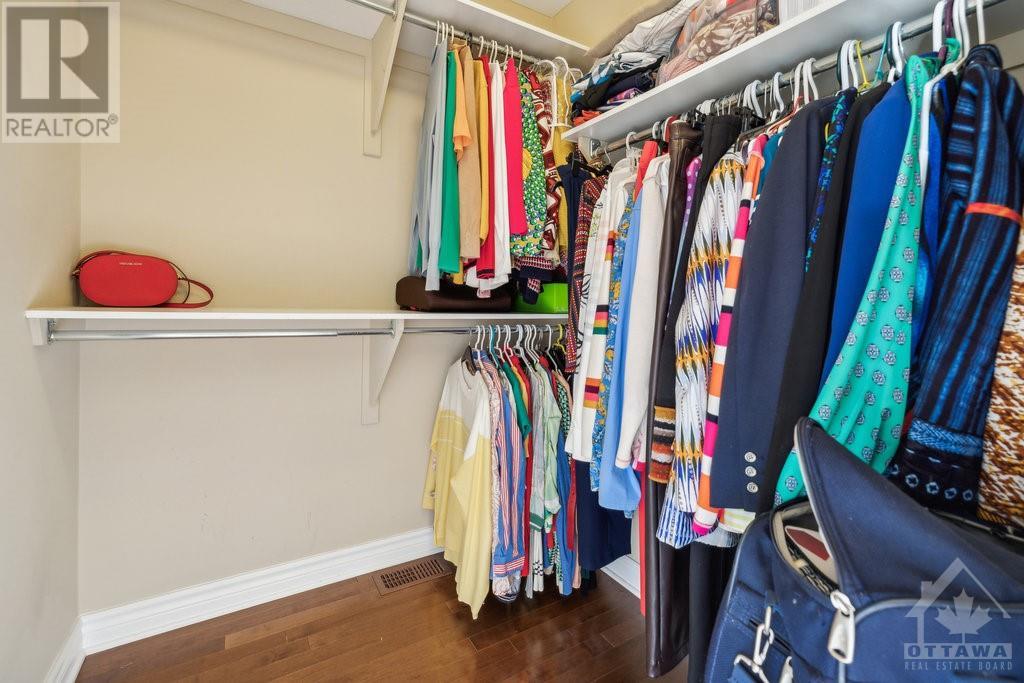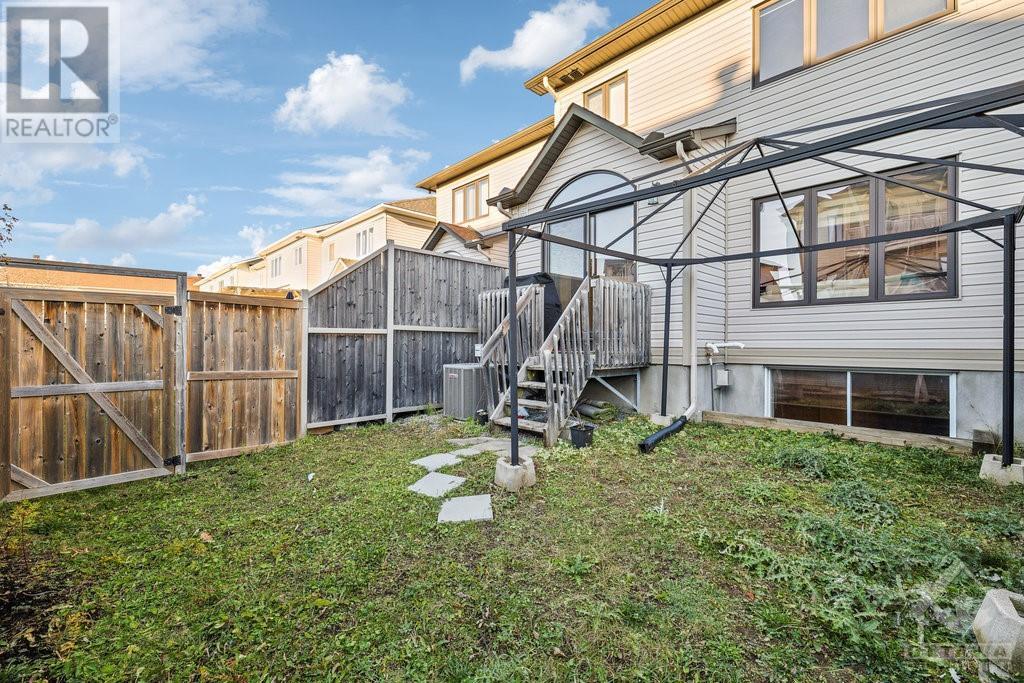106 Waterfern Way Ottawa, Ontario K4A 0T4
$599,900
Welcome to 106 Waterfern Way, a stylish and modern townhome nestled in the heart of Avalon East, Orleans. Built in 2013, this home features 3 spacious bedrooms, 2.5 bathrooms, and a convenient attached single-car garage with inside entry. The open-concept main floor is designed for both comfort and style, showcasing warm hardwood floors, a formal dining area, and a bright living room. The kitchen offers abundant cabinetry, a gas range, and a cozy eat-in area with patio doors that lead to a private, fully fenced backyard—perfect for relaxing or entertaining. Upstairs, you’ll find 3 generously sized bedrooms, including a primary suite complete with a walk-in closet and ensuite, along with a full family bathroom. The finished basement adds valuable space for storage, recreation, or a second family room. Ideally located near top-rated schools, parks, trails, and just minutes from shopping and dining along Innes Road, this home is perfect for families and professionals alike. (id:53899)
Open House
This property has open houses!
2:00 pm
Ends at:4:00 pm
Property Details
| MLS® Number | 1417089 |
| Property Type | Single Family |
| Neigbourhood | Avalon |
| Amenities Near By | Public Transit, Recreation Nearby, Shopping |
| Community Features | Family Oriented |
| Features | Automatic Garage Door Opener |
| Parking Space Total | 3 |
Building
| Bathroom Total | 3 |
| Bedrooms Above Ground | 3 |
| Bedrooms Total | 3 |
| Appliances | Refrigerator, Dishwasher, Dryer, Stove, Washer |
| Basement Development | Finished |
| Basement Type | Full (finished) |
| Constructed Date | 2013 |
| Cooling Type | Central Air Conditioning |
| Exterior Finish | Brick, Siding |
| Flooring Type | Wall-to-wall Carpet, Hardwood, Tile |
| Foundation Type | Poured Concrete |
| Half Bath Total | 1 |
| Heating Fuel | Natural Gas |
| Heating Type | Forced Air |
| Stories Total | 2 |
| Type | Row / Townhouse |
| Utility Water | Municipal Water |
Parking
| Attached Garage | |
| Inside Entry | |
| Surfaced |
Land
| Acreage | No |
| Fence Type | Fenced Yard |
| Land Amenities | Public Transit, Recreation Nearby, Shopping |
| Sewer | Municipal Sewage System |
| Size Depth | 95 Ft ,2 In |
| Size Frontage | 20 Ft ,4 In |
| Size Irregular | 20.34 Ft X 95.14 Ft |
| Size Total Text | 20.34 Ft X 95.14 Ft |
| Zoning Description | Residential |
Rooms
| Level | Type | Length | Width | Dimensions |
|---|---|---|---|---|
| Second Level | 4pc Ensuite Bath | 8'5" x 11'9" | ||
| Second Level | Full Bathroom | 9'5" x 5'0" | ||
| Second Level | Primary Bedroom | 13'3" x 17'7" | ||
| Second Level | Bedroom | 9'9" x 14'6" | ||
| Second Level | Bedroom | 9'6" x 12'5" | ||
| Basement | Recreation Room | 12'8" x 23'7" | ||
| Basement | Utility Room | 9'11" x 25'8" | ||
| Basement | Storage | 9'8" x 19'2" | ||
| Main Level | Partial Bathroom | 5'6" x 5'3" | ||
| Main Level | Eating Area | 9'7" x 7'1" | ||
| Main Level | Dining Room | 8'5" x 10'1" | ||
| Main Level | Foyer | 6'10" x 7'11" | ||
| Main Level | Kitchen | 7'9" x 8'6" | ||
| Main Level | Living Room | 11'2" x 17'7" |
https://www.realtor.ca/real-estate/27668319/106-waterfern-way-ottawa-avalon
Interested?
Contact us for more information































