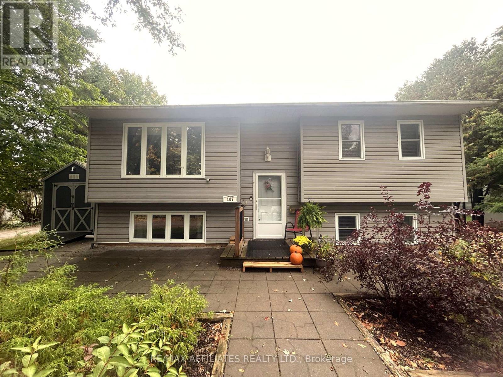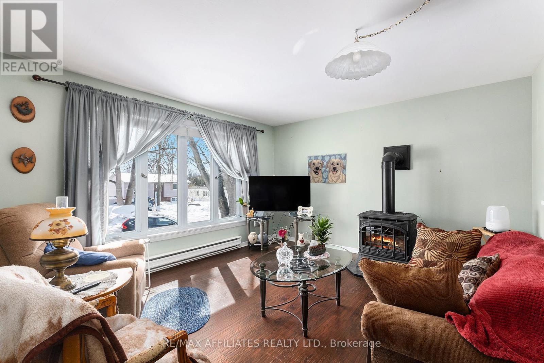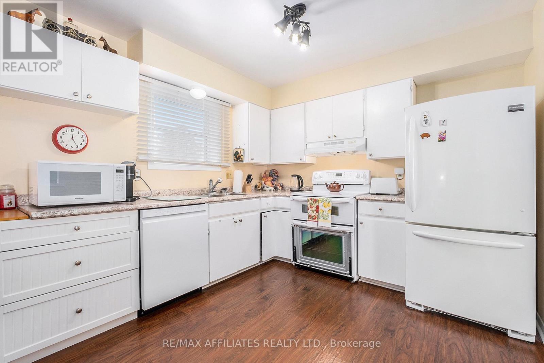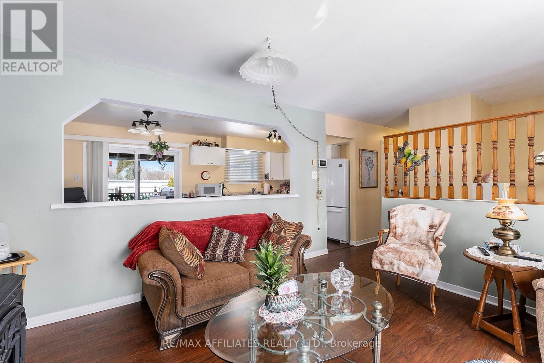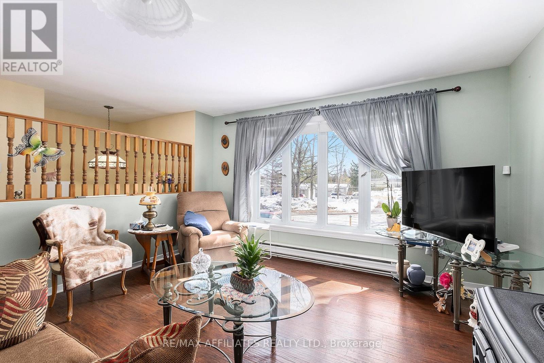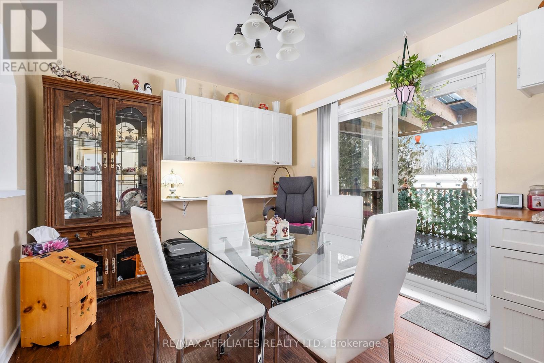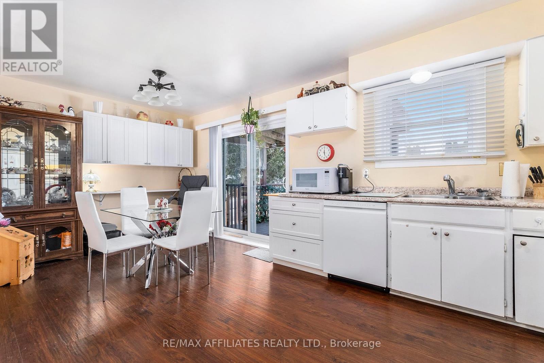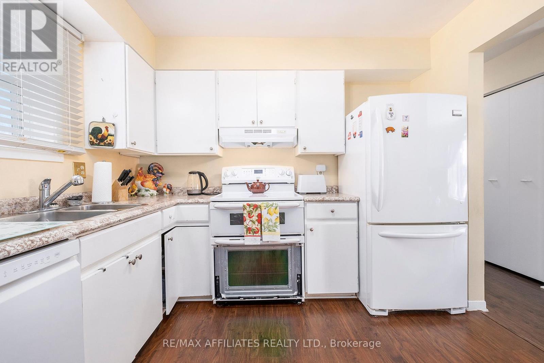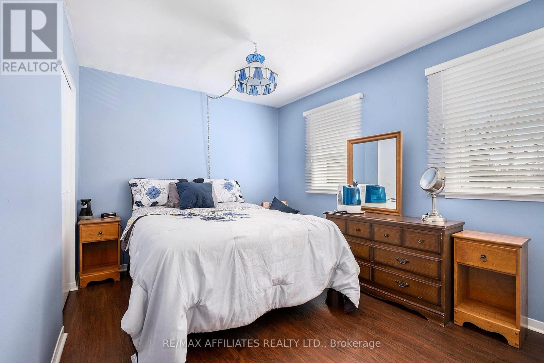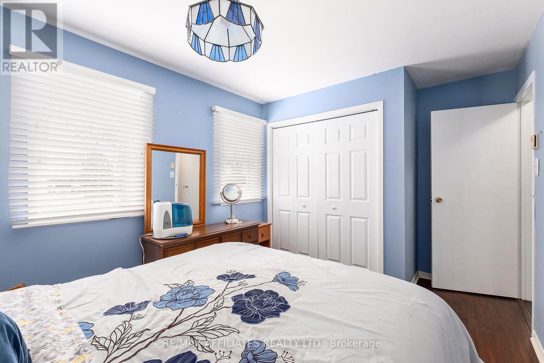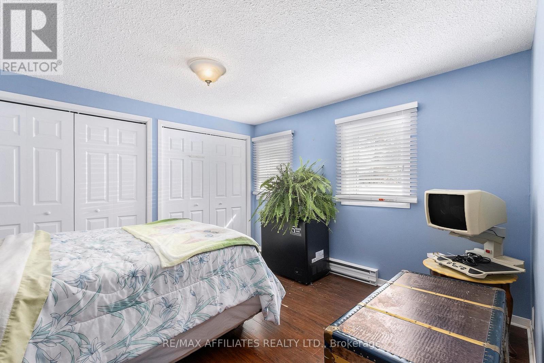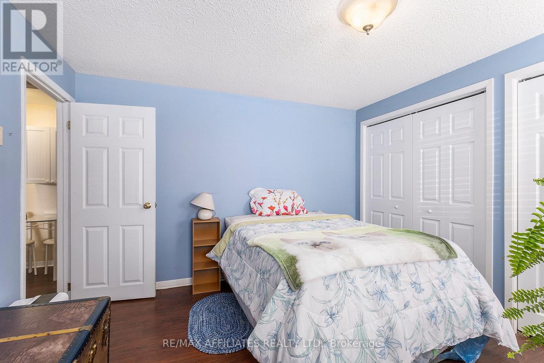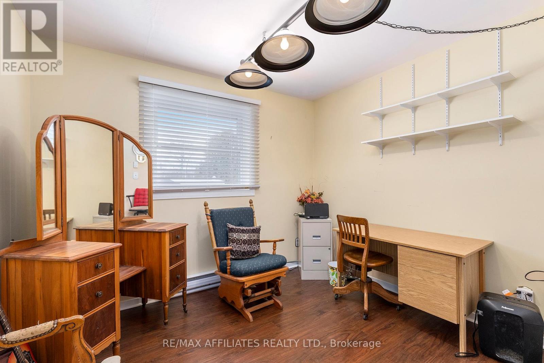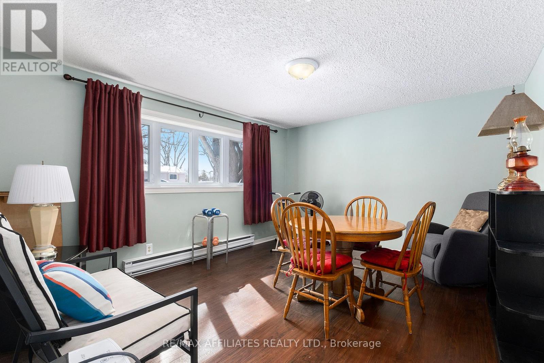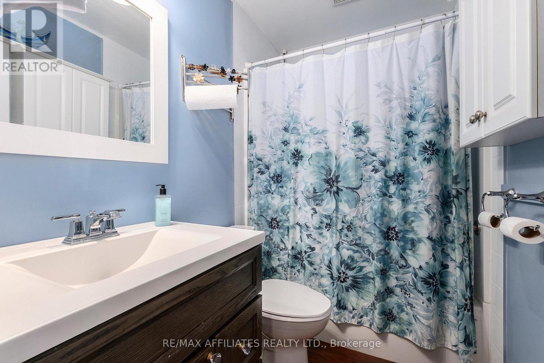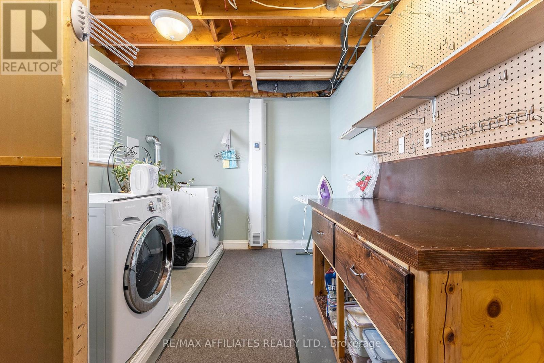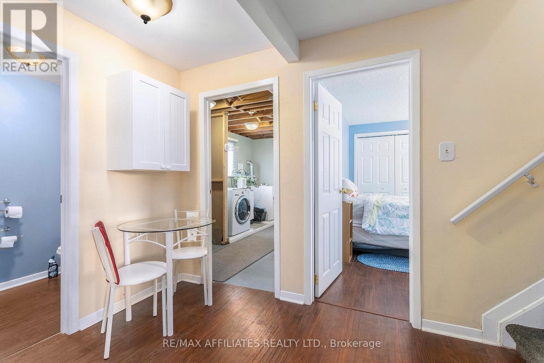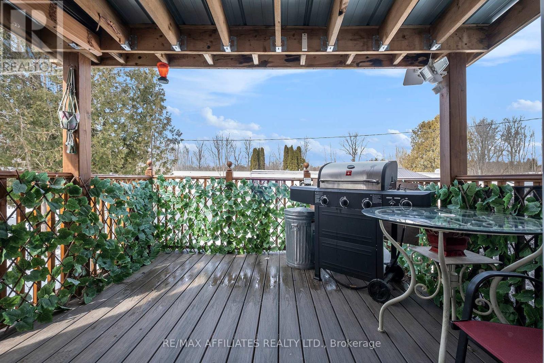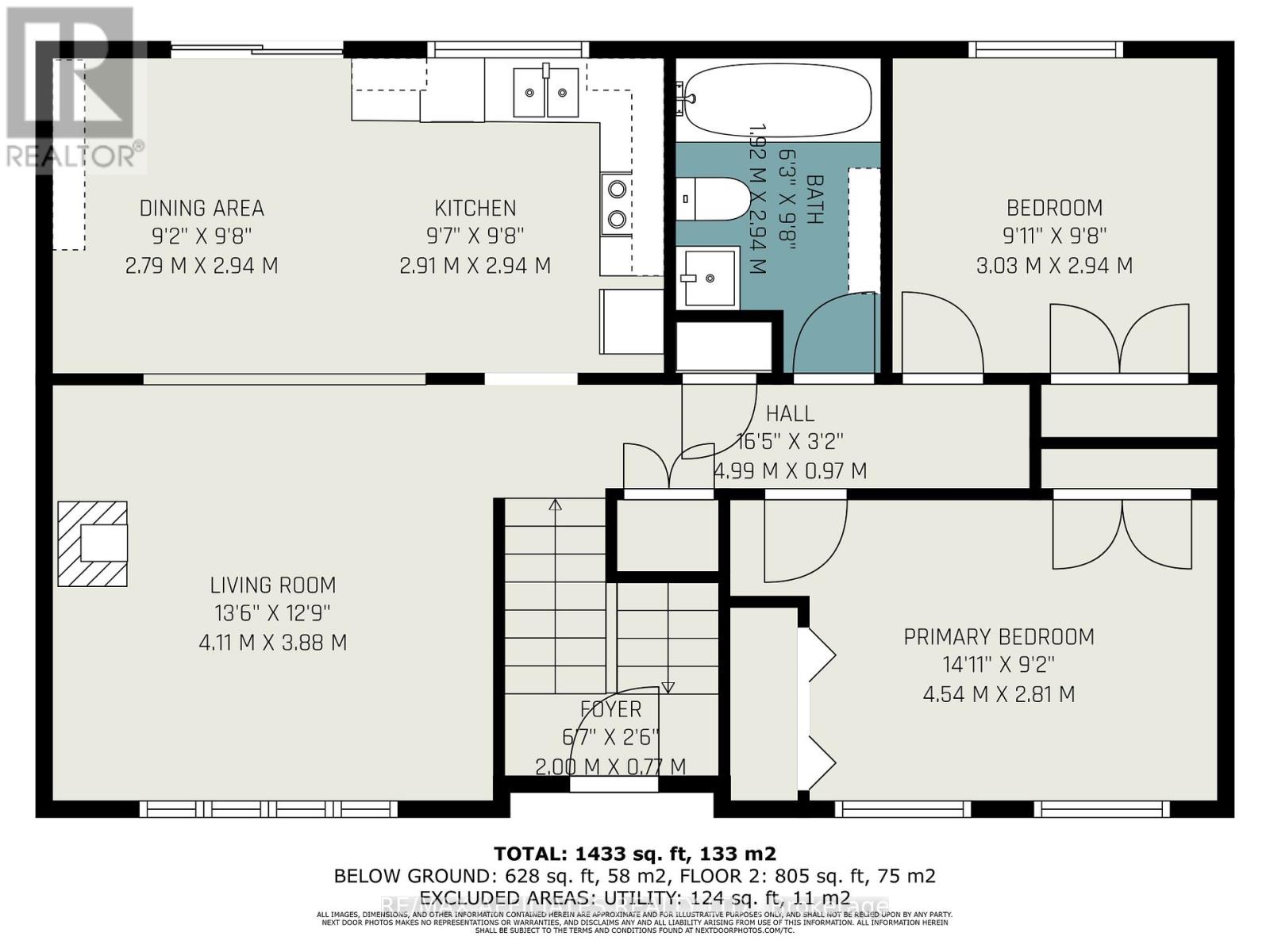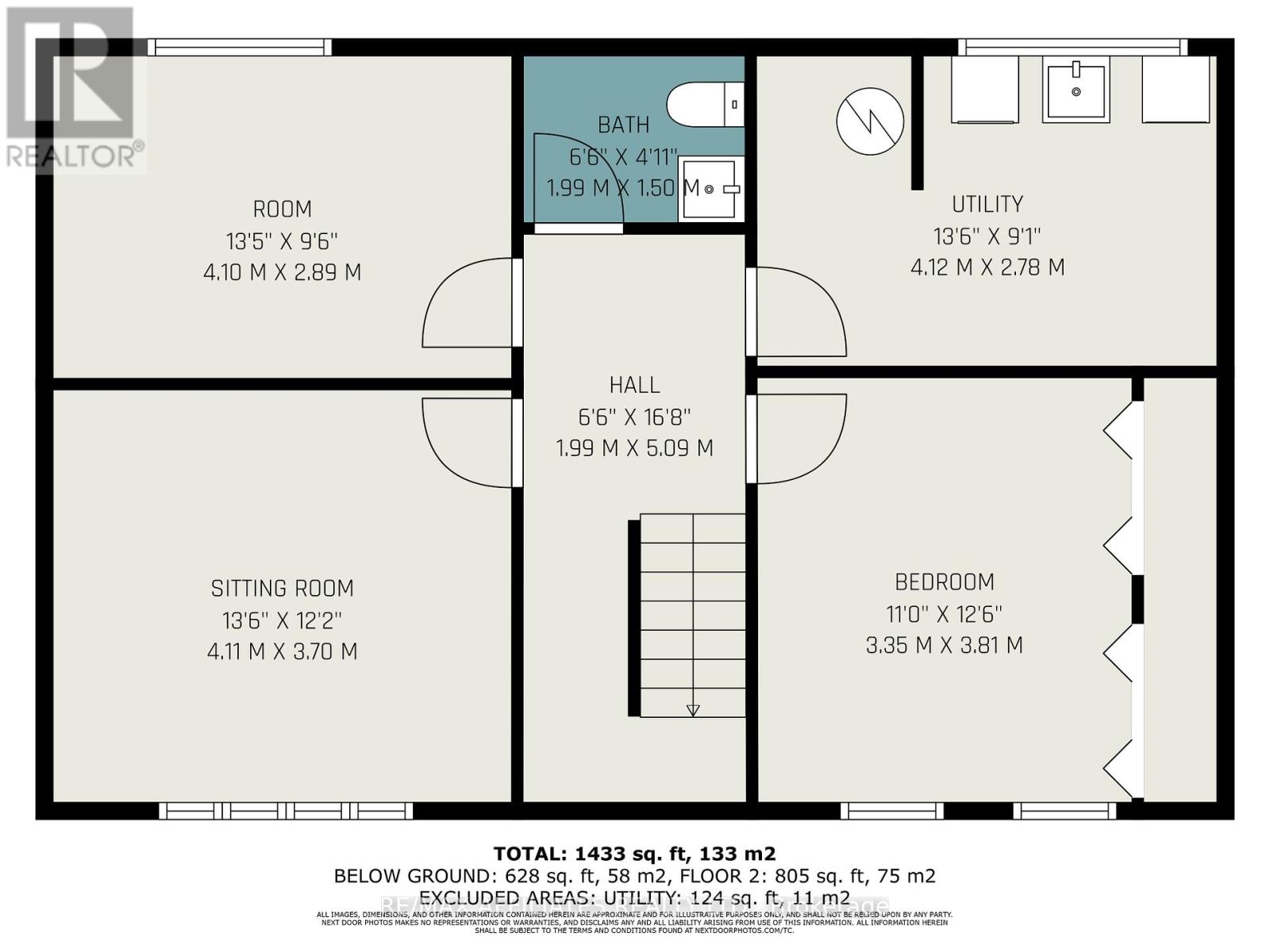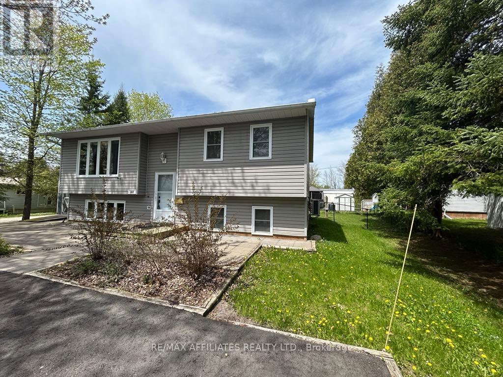613-692-3567
michelle@rouleauteam.com
107 - 26 Salmon Side Road Rideau Lakes, Ontario K7A 4S5
4 Bedroom
2 Bathroom
700 - 1,100 ft2
Raised Bungalow
Fireplace
Baseboard Heaters
$299,900
Welcome to this charming 4-bedroom, 1.5-bath home nestled on a spacious lot with mature trees and a fully fenced backyard, perfect for families, pets, or anyone who loves outdoor living. The inviting living room features a propane fireplace for cozy evenings, while the bright eat-in kitchen opens to a back deck, ideal for summer BBQs and entertaining. A full bathroom is conveniently located on the main floor, with a half bath and laundry area in the basement. With four bedrooms, this home provides plenty of space and flexibility for your lifestyle. Located on leased land at $461/month, the lease includes water, sewer, and property taxes, offering a unique and affordable opportunity. (id:53899)
Property Details
| MLS® Number | X12375134 |
| Property Type | Single Family |
| Community Name | 820 - Rideau Lakes (South Elmsley) Twp |
| Parking Space Total | 2 |
| Structure | Deck, Shed |
Building
| Bathroom Total | 2 |
| Bedrooms Above Ground | 4 |
| Bedrooms Total | 4 |
| Amenities | Fireplace(s) |
| Appliances | Water Heater, Dryer, Stove, Washer, Refrigerator |
| Architectural Style | Raised Bungalow |
| Basement Development | Finished |
| Basement Type | N/a (finished) |
| Construction Style Attachment | Detached |
| Exterior Finish | Vinyl Siding |
| Fire Protection | Alarm System |
| Fireplace Present | Yes |
| Fireplace Total | 1 |
| Half Bath Total | 1 |
| Heating Fuel | Electric |
| Heating Type | Baseboard Heaters |
| Stories Total | 1 |
| Size Interior | 700 - 1,100 Ft2 |
| Type | House |
| Utility Water | Shared Well |
Parking
| No Garage |
Land
| Acreage | No |
| Fence Type | Fenced Yard |
| Sewer | Septic System |
Rooms
| Level | Type | Length | Width | Dimensions |
|---|---|---|---|---|
| Lower Level | Utility Room | 4.12 m | 2.78 m | 4.12 m x 2.78 m |
| Lower Level | Bedroom 3 | 3.35 m | 3.81 m | 3.35 m x 3.81 m |
| Lower Level | Bedroom 4 | 4.11 m | 3.7 m | 4.11 m x 3.7 m |
| Lower Level | Office | 4.1 m | 2.89 m | 4.1 m x 2.89 m |
| Lower Level | Bathroom | 1.99 m | 1.5 m | 1.99 m x 1.5 m |
| Main Level | Living Room | 4.11 m | 3.88 m | 4.11 m x 3.88 m |
| Main Level | Dining Room | 2.79 m | 2.94 m | 2.79 m x 2.94 m |
| Main Level | Kitchen | 2.91 m | 2.94 m | 2.91 m x 2.94 m |
| Main Level | Bathroom | 1.92 m | 2.94 m | 1.92 m x 2.94 m |
| Main Level | Bedroom 2 | 3.03 m | 2.94 m | 3.03 m x 2.94 m |
| Main Level | Bedroom | 4.54 m | 2.81 m | 4.54 m x 2.81 m |
Contact Us
Contact us for more information
