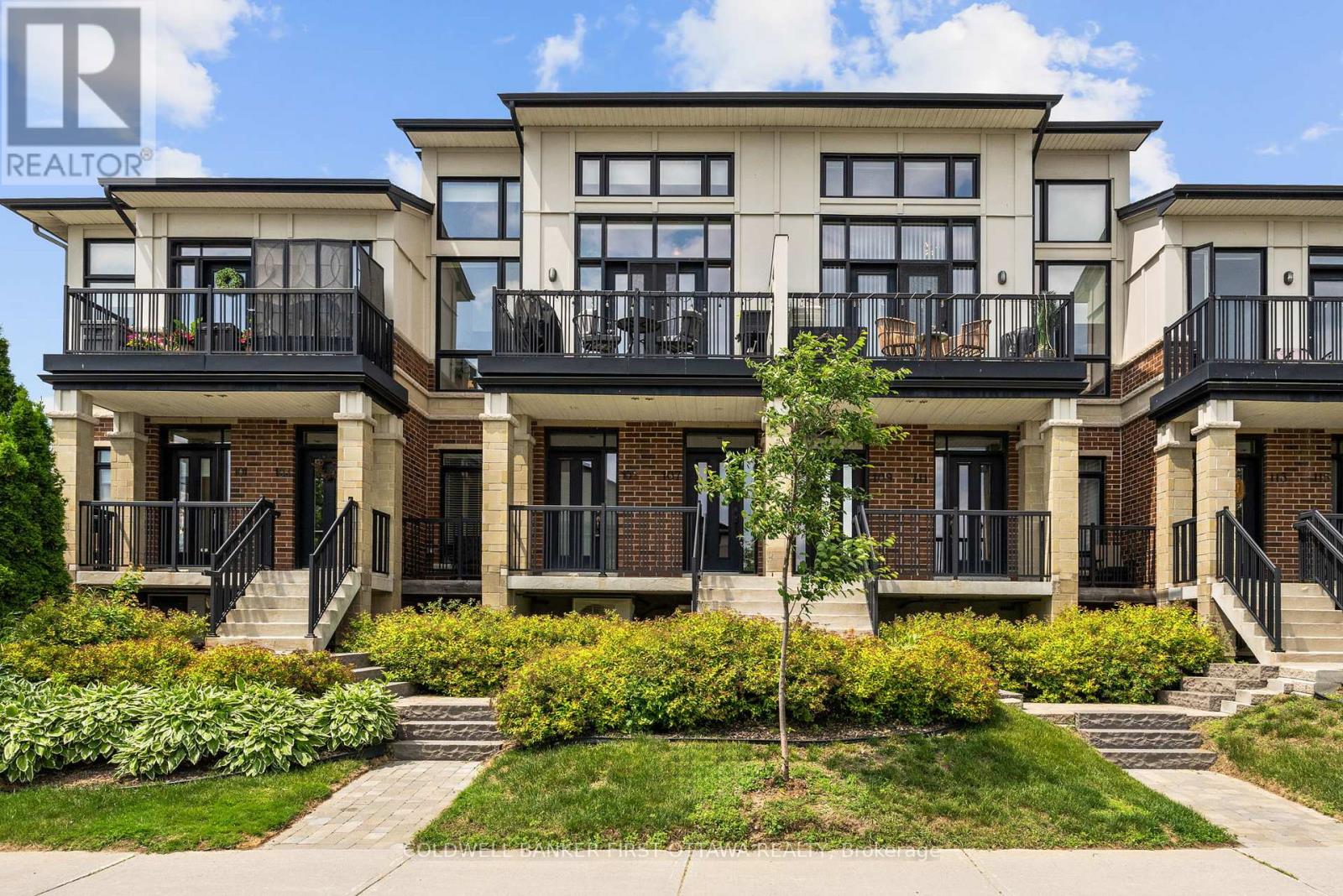2 Bedroom
2 Bathroom
1,800 - 1,999 ft2
Central Air Conditioning
Forced Air
$539,900Maintenance, Insurance
$522.82 Monthly
The largest floorplan offered! Trendy, modern, sophisticated, bright....you pick the adjective but no doubt you will leave IMPRESSED with the largest floorplan available offering 2037SF of refined living space. A striking open concept main floor is loaded with natural light featuring soaring ceilings, expansive windows and motorized blinds. The living and dining areas are dressed in hardwood floors and feature a sun filled balcony. A dream kitchen with 12FT island is going to be the hub of the home! Built in wine rack, high end appliances and plenty of storage. The main floor also features a bedroom, 4pc bath and laundry room. Upstairs a large, versatile loft overlooks the living area and is the perfect spot for a family room, home office or additional bedroom. The second floor also features a large primary bedroom with private balcony, 5pc ensuite and walkin closet. Parking for 2 cars . Steps from transportation, LRT, shopping, schools and everything else! THIS IS IT!! (id:53899)
Property Details
|
MLS® Number
|
X12400162 |
|
Property Type
|
Single Family |
|
Neigbourhood
|
Riverside South |
|
Community Name
|
2602 - Riverside South/Gloucester Glen |
|
Community Features
|
Pet Restrictions |
|
Features
|
Balcony, In Suite Laundry |
|
Parking Space Total
|
2 |
Building
|
Bathroom Total
|
2 |
|
Bedrooms Above Ground
|
2 |
|
Bedrooms Total
|
2 |
|
Appliances
|
Garage Door Opener Remote(s), Water Heater - Tankless, Dishwasher, Dryer, Garage Door Opener, Hood Fan, Microwave, Stove, Washer, Window Coverings, Refrigerator |
|
Cooling Type
|
Central Air Conditioning |
|
Exterior Finish
|
Brick |
|
Heating Fuel
|
Natural Gas |
|
Heating Type
|
Forced Air |
|
Stories Total
|
2 |
|
Size Interior
|
1,800 - 1,999 Ft2 |
|
Type
|
Row / Townhouse |
Parking
Land
Rooms
| Level |
Type |
Length |
Width |
Dimensions |
|
Second Level |
Primary Bedroom |
4.41 m |
3.65 m |
4.41 m x 3.65 m |
|
Second Level |
Loft |
4.41 m |
4.31 m |
4.41 m x 4.31 m |
|
Main Level |
Kitchen |
3.25 m |
2.53 m |
3.25 m x 2.53 m |
|
Main Level |
Bedroom 2 |
4.45 m |
3.89 m |
4.45 m x 3.89 m |
|
Main Level |
Living Room |
4.54 m |
3.81 m |
4.54 m x 3.81 m |
|
Main Level |
Dining Room |
4.95 m |
3.25 m |
4.95 m x 3.25 m |
https://www.realtor.ca/real-estate/28855033/107-poplin-street-ottawa-2602-riverside-southgloucester-glen

























