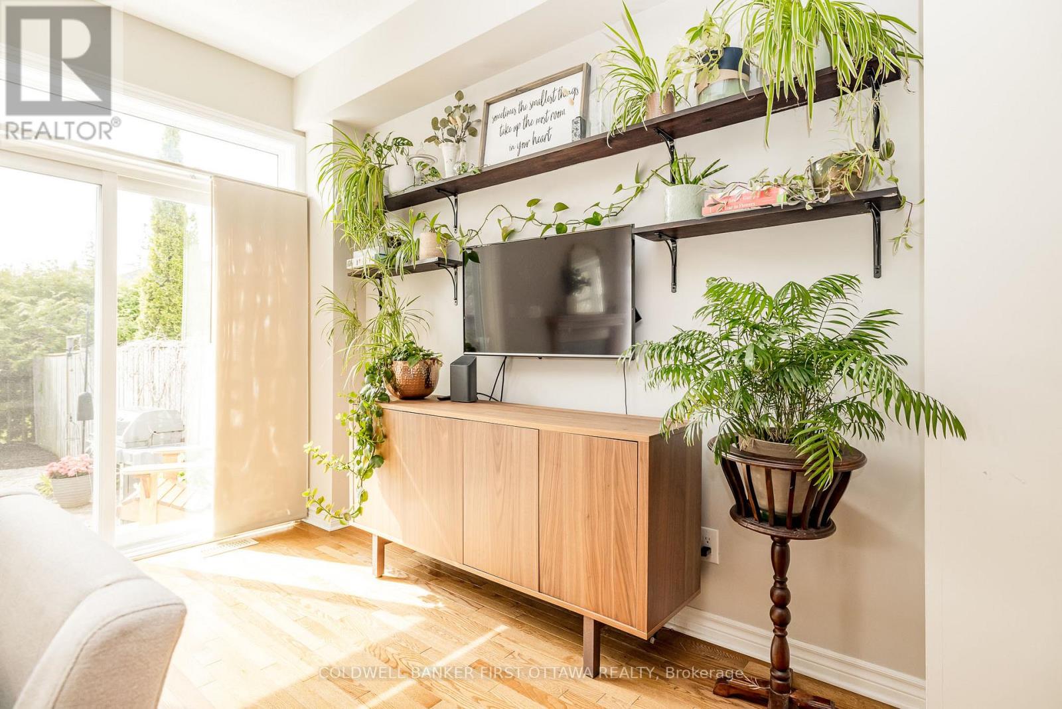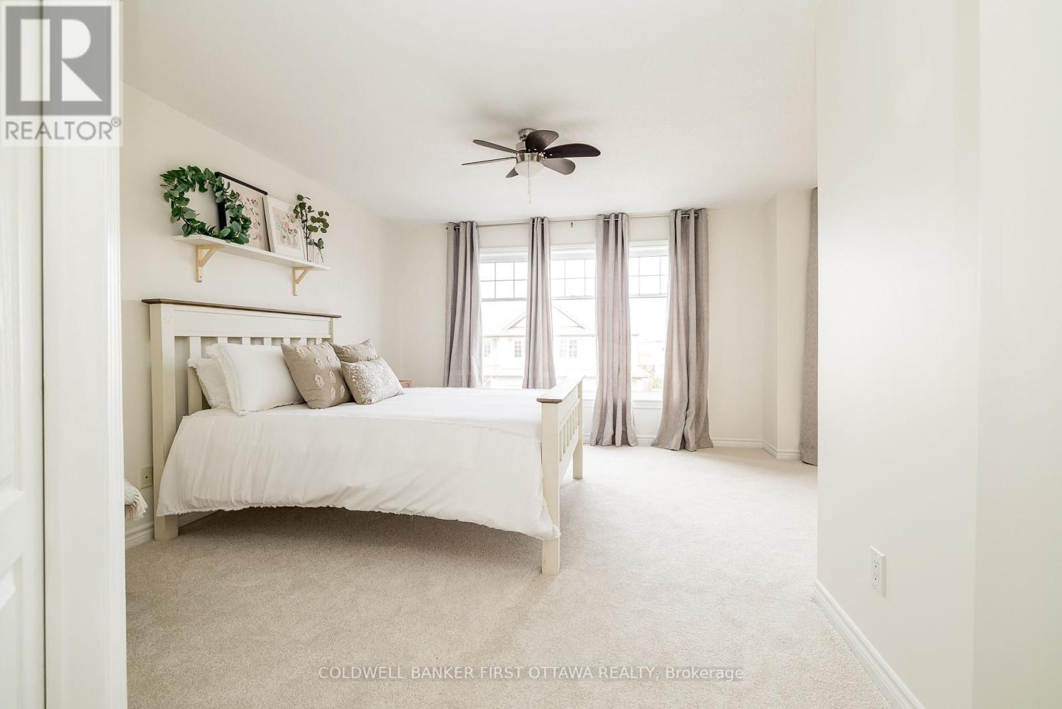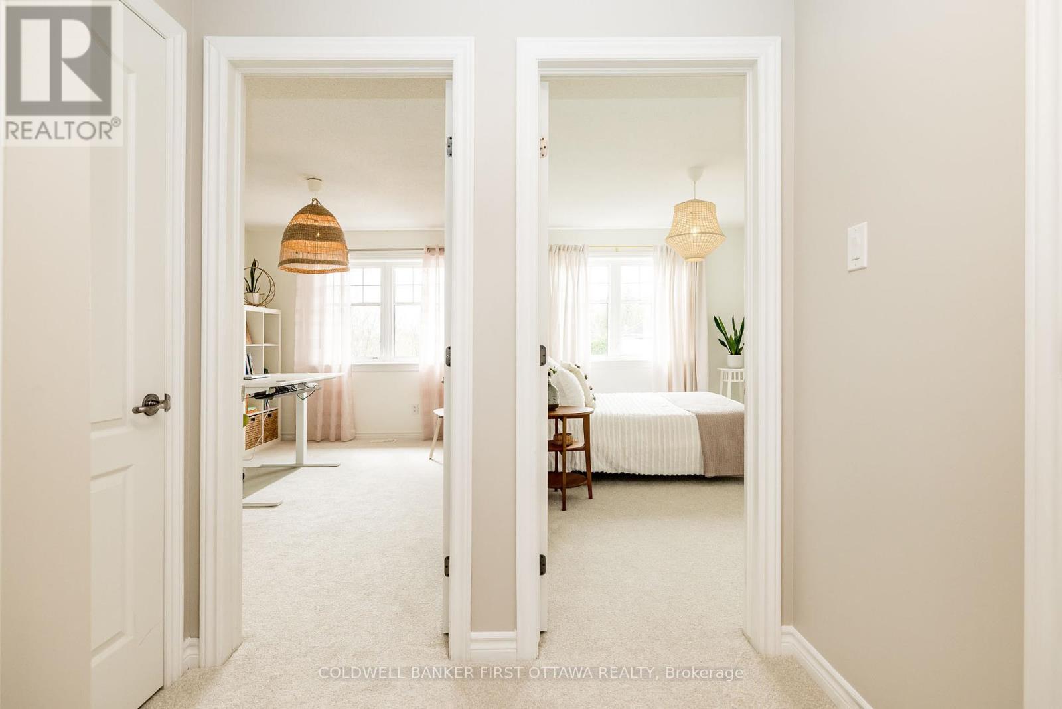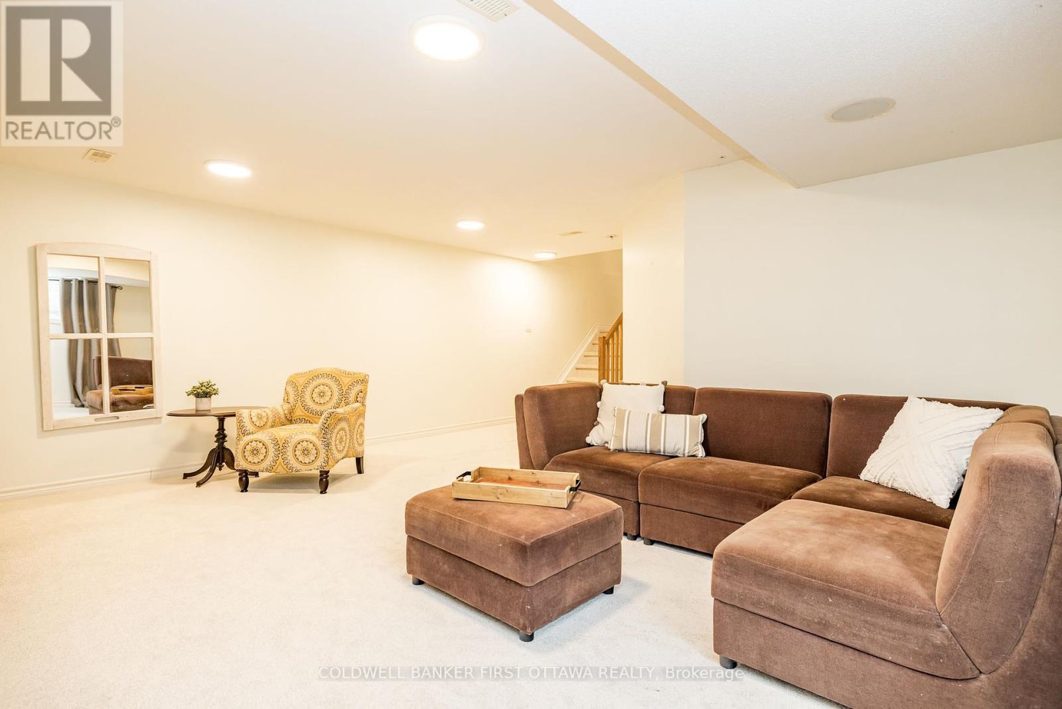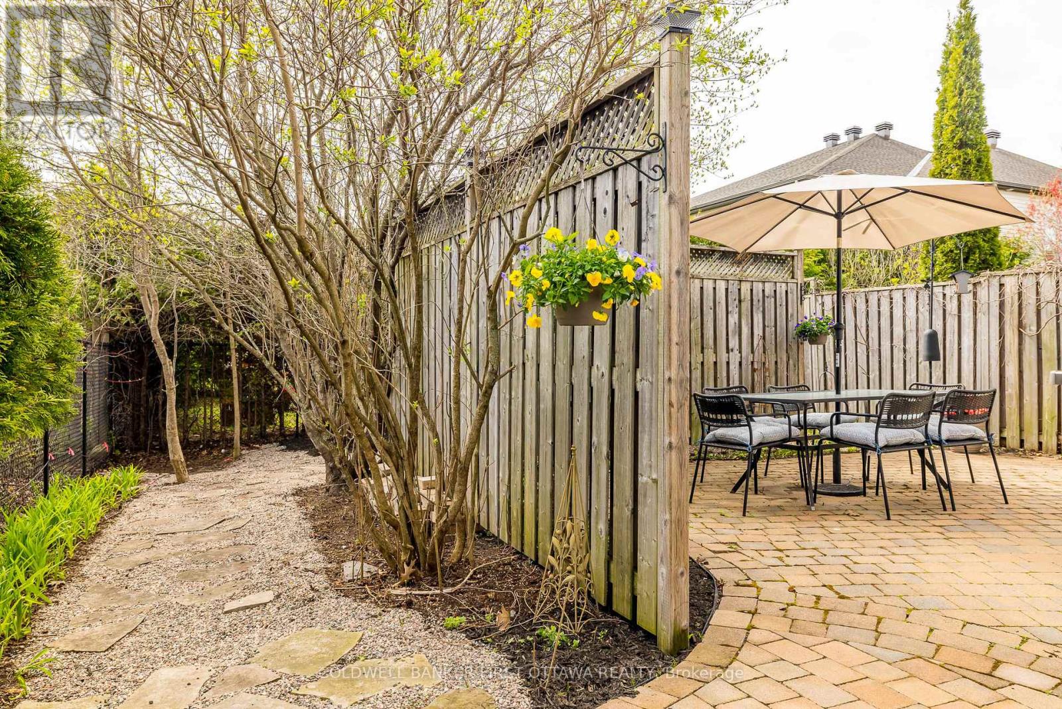3 Bedroom
3 Bathroom
1,500 - 2,000 ft2
Fireplace
Central Air Conditioning
Forced Air
$719,000
Welcome to this spacious and stylish end unit townhome offering the perfect blend of comfort, convenience, and charm. Boasting 3 generously sized bedrooms, a versatile loft/office area, second-level laundry for convenience, and a finished lower-level rec room with a cozy fireplace, this home is thoughtfully designed for modern family living and effortless entertaining. Step into the bright, open-concept main floor, where large windows flood the living and dining areas with natural light. The thoughtfully appointed kitchen features ample cabinetry, a walk-in pantry, and seamless flow into the living space complete with gas fireplace, ideal for hosting guests or enjoying quality family time.Upstairs, discover a flexible loft/office area perfect for remote work, creative hobbies, or a quiet reading nook. The lower level expands your living options with a spacious rec room, perfect for movie nights, a play area, or a cozy retreat around the second fireplace in the home. Step outside to your private backyard oasis. Tucked away at the back of this end unit is your very own serene escape. The beautifully landscaped backyard offers a rare sense of privacy. Whether you're sipping your morning coffee on the patio, hosting summer barbecues with friends, or winding down at sunset, this peaceful outdoor space is designed for relaxation and enjoyment. Framed by mature trees and lush greenery, it's your sanctuary in the city, a place where birdsong replaces traffic noise and nature becomes your daily backdrop.Located in a sought-after neighbourhood just a short walk to schools, parks, public transit, shopping, and restaurants, this townhome perfectly balances urban convenience with suburban tranquility. Dont miss the opportunity to call this beautiful property your next home! (id:53899)
Property Details
|
MLS® Number
|
X12128932 |
|
Property Type
|
Single Family |
|
Neigbourhood
|
Potter's Key |
|
Community Name
|
8211 - Stittsville (North) |
|
Amenities Near By
|
Public Transit, Schools, Park |
|
Features
|
Level |
|
Parking Space Total
|
3 |
|
Structure
|
Patio(s) |
Building
|
Bathroom Total
|
3 |
|
Bedrooms Above Ground
|
3 |
|
Bedrooms Total
|
3 |
|
Amenities
|
Fireplace(s) |
|
Appliances
|
Dishwasher, Dryer, Microwave, Stove, Washer, Refrigerator |
|
Basement Development
|
Partially Finished |
|
Basement Type
|
Full (partially Finished) |
|
Construction Style Attachment
|
Attached |
|
Cooling Type
|
Central Air Conditioning |
|
Exterior Finish
|
Brick, Vinyl Siding |
|
Fireplace Present
|
Yes |
|
Fireplace Total
|
2 |
|
Foundation Type
|
Poured Concrete |
|
Half Bath Total
|
1 |
|
Heating Fuel
|
Natural Gas |
|
Heating Type
|
Forced Air |
|
Stories Total
|
2 |
|
Size Interior
|
1,500 - 2,000 Ft2 |
|
Type
|
Row / Townhouse |
|
Utility Water
|
Municipal Water |
Parking
Land
|
Acreage
|
No |
|
Fence Type
|
Fenced Yard |
|
Land Amenities
|
Public Transit, Schools, Park |
|
Sewer
|
Sanitary Sewer |
|
Size Depth
|
99 Ft ,10 In |
|
Size Frontage
|
29 Ft ,4 In |
|
Size Irregular
|
29.4 X 99.9 Ft ; 0 |
|
Size Total Text
|
29.4 X 99.9 Ft ; 0 |
|
Zoning Description
|
Residential |
Rooms
| Level |
Type |
Length |
Width |
Dimensions |
|
Second Level |
Primary Bedroom |
3.96 m |
4.19 m |
3.96 m x 4.19 m |
|
Second Level |
Primary Bedroom |
1.91 m |
2.49 m |
1.91 m x 2.49 m |
|
Second Level |
Loft |
2.54 m |
2.49 m |
2.54 m x 2.49 m |
|
Second Level |
Bedroom 2 |
3 m |
4.04 m |
3 m x 4.04 m |
|
Second Level |
Bedroom 3 |
3.05 m |
3.63 m |
3.05 m x 3.63 m |
|
Basement |
Family Room |
5.56 m |
3.96 m |
5.56 m x 3.96 m |
|
Main Level |
Dining Room |
3.51 m |
3.35 m |
3.51 m x 3.35 m |
|
Main Level |
Living Room |
5.89 m |
3.18 m |
5.89 m x 3.18 m |
|
Main Level |
Kitchen |
2.49 m |
3.48 m |
2.49 m x 3.48 m |
https://www.realtor.ca/real-estate/28270010/109-mojave-crescent-ottawa-8211-stittsville-north












