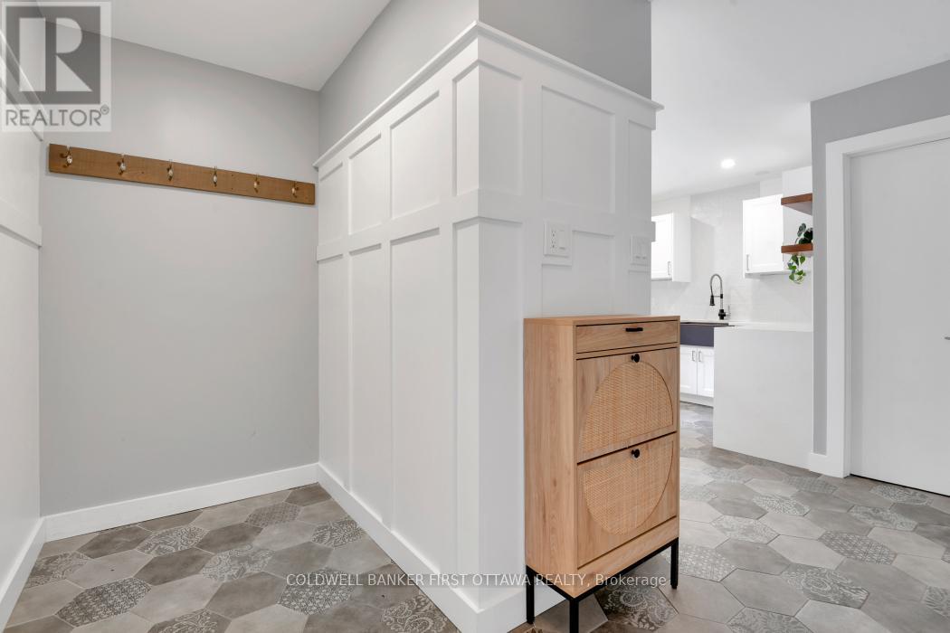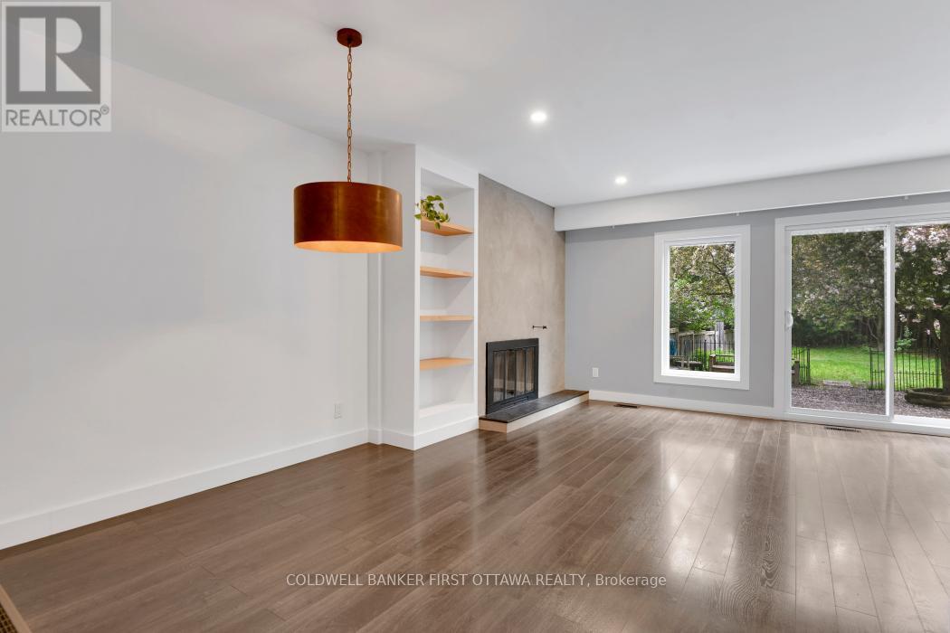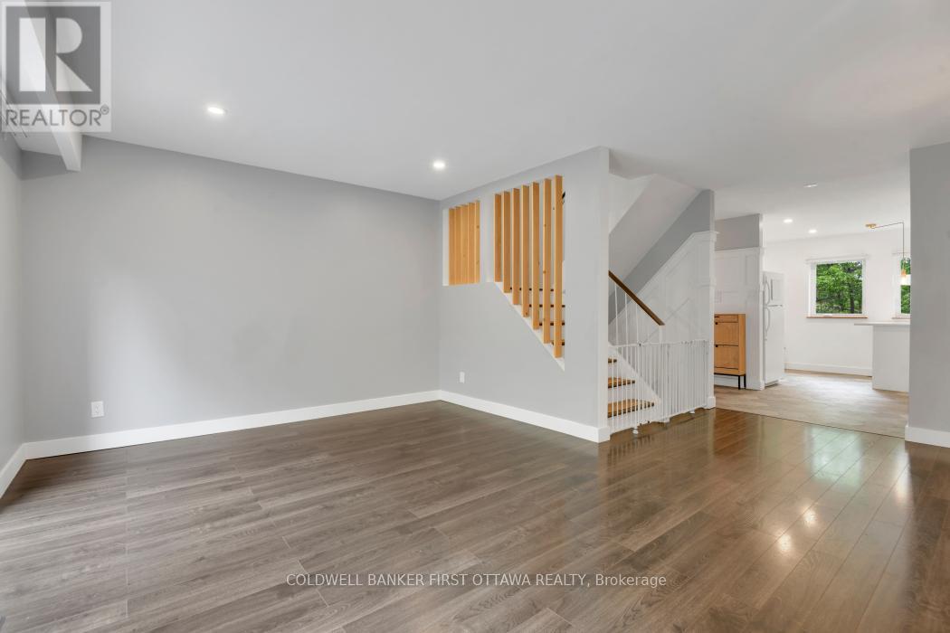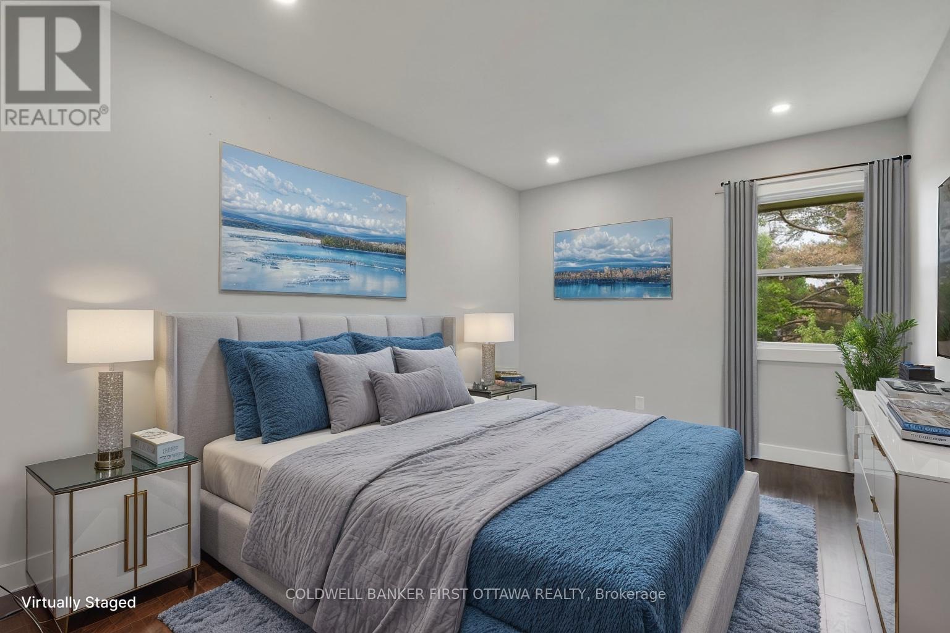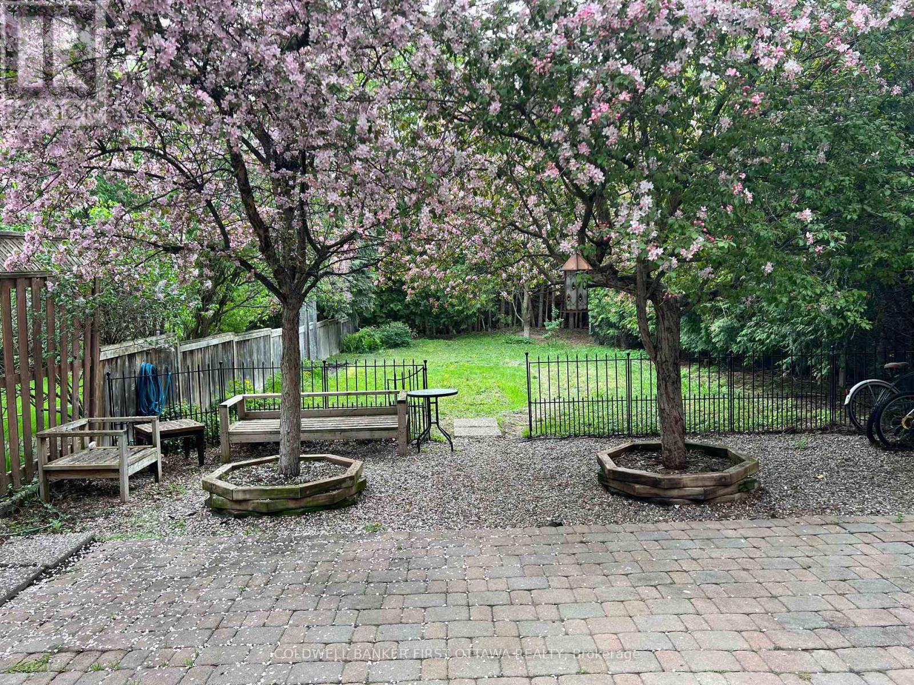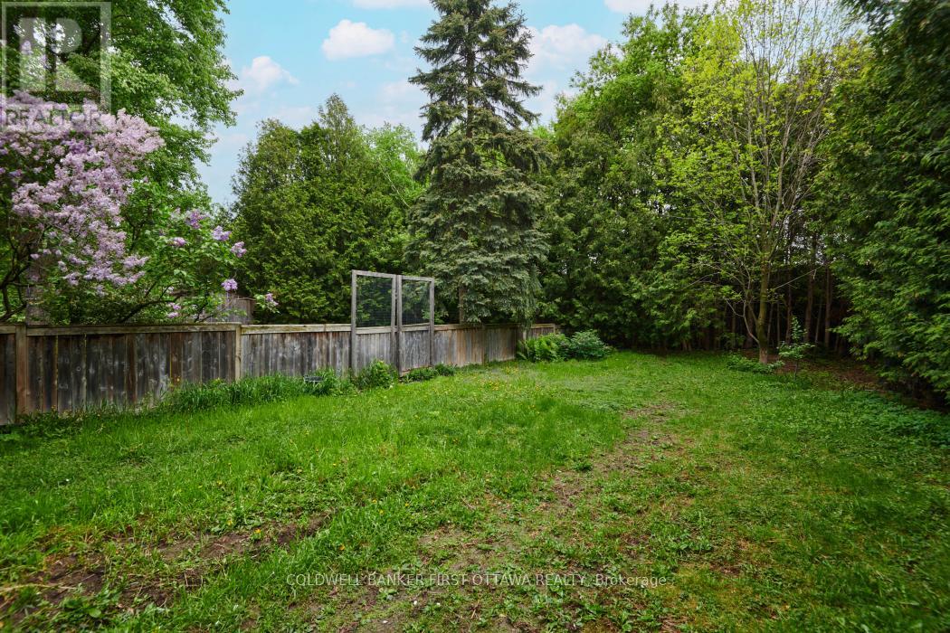4 Bedroom
2 Bathroom
1,100 - 1,500 ft2
Fireplace
Central Air Conditioning
Forced Air
Landscaped
$2,850 Monthly
Welcome to this stunning 4-bedroom semi-detached home in the heart of Kanata's desirable Beaverbrook neighbourhood. Thoughtfully updated and impeccably maintained, this home offers a perfect blend of modern elegance and family-friendly comfort. Step inside to find gleaming hardwood flooring throughout the main and upper levels, creating a warm and inviting atmosphere. The spectacular white kitchen is a showstopper, featuring gorgeous tile flooring, sleek quartz countertops, and abundant cabinetry, perfect for both everyday living and entertaining. Upstairs, four spacious bedrooms offer flexibility for growing families or those needing a home office. Outside, enjoy the expansive backyard, ideal for summer barbecues, gardening, or simply relaxing in your own private oasis. Located close to top-rated schools, parks, transit, and amenities, this beautiful home in Beaverbrook checks all the boxes. Don't miss your chance to own a true gem in one of Kanata's most established communities. Some photos are virtually staged. (id:53899)
Property Details
|
MLS® Number
|
X12171543 |
|
Property Type
|
Single Family |
|
Neigbourhood
|
Beaverbrook |
|
Community Name
|
9001 - Kanata - Beaverbrook |
|
Amenities Near By
|
Public Transit |
|
Parking Space Total
|
3 |
|
Structure
|
Patio(s) |
Building
|
Bathroom Total
|
2 |
|
Bedrooms Above Ground
|
4 |
|
Bedrooms Total
|
4 |
|
Age
|
31 To 50 Years |
|
Amenities
|
Fireplace(s) |
|
Appliances
|
Water Heater |
|
Basement Development
|
Finished |
|
Basement Type
|
N/a (finished) |
|
Construction Style Attachment
|
Semi-detached |
|
Cooling Type
|
Central Air Conditioning |
|
Exterior Finish
|
Brick, Wood |
|
Fireplace Present
|
Yes |
|
Fireplace Total
|
1 |
|
Foundation Type
|
Concrete |
|
Half Bath Total
|
1 |
|
Heating Fuel
|
Natural Gas |
|
Heating Type
|
Forced Air |
|
Stories Total
|
2 |
|
Size Interior
|
1,100 - 1,500 Ft2 |
|
Type
|
House |
|
Utility Water
|
Municipal Water |
Parking
Land
|
Acreage
|
No |
|
Fence Type
|
Fenced Yard |
|
Land Amenities
|
Public Transit |
|
Landscape Features
|
Landscaped |
|
Sewer
|
Sanitary Sewer |
|
Size Depth
|
180 Ft |
|
Size Frontage
|
35 Ft |
|
Size Irregular
|
35 X 180 Ft |
|
Size Total Text
|
35 X 180 Ft |
Rooms
| Level |
Type |
Length |
Width |
Dimensions |
|
Second Level |
Primary Bedroom |
4.08 m |
3 m |
4.08 m x 3 m |
|
Second Level |
Bedroom |
3.5 m |
2 m |
3.5 m x 2 m |
|
Second Level |
Bedroom 2 |
3.04 m |
3.02 m |
3.04 m x 3.02 m |
|
Second Level |
Bedroom 3 |
3.04 m |
2.54 m |
3.04 m x 2.54 m |
|
Basement |
Family Room |
5.79 m |
4 m |
5.79 m x 4 m |
|
Basement |
Laundry Room |
4.87 m |
5.87 m |
4.87 m x 5.87 m |
|
Main Level |
Kitchen |
5.51 m |
3.04 m |
5.51 m x 3.04 m |
|
Main Level |
Living Room |
5.79 m |
4 m |
5.79 m x 4 m |
|
Main Level |
Dining Room |
3.47 m |
2.74 m |
3.47 m x 2.74 m |
https://www.realtor.ca/real-estate/28363014/109-penfield-drive-ottawa-9001-kanata-beaverbrook


