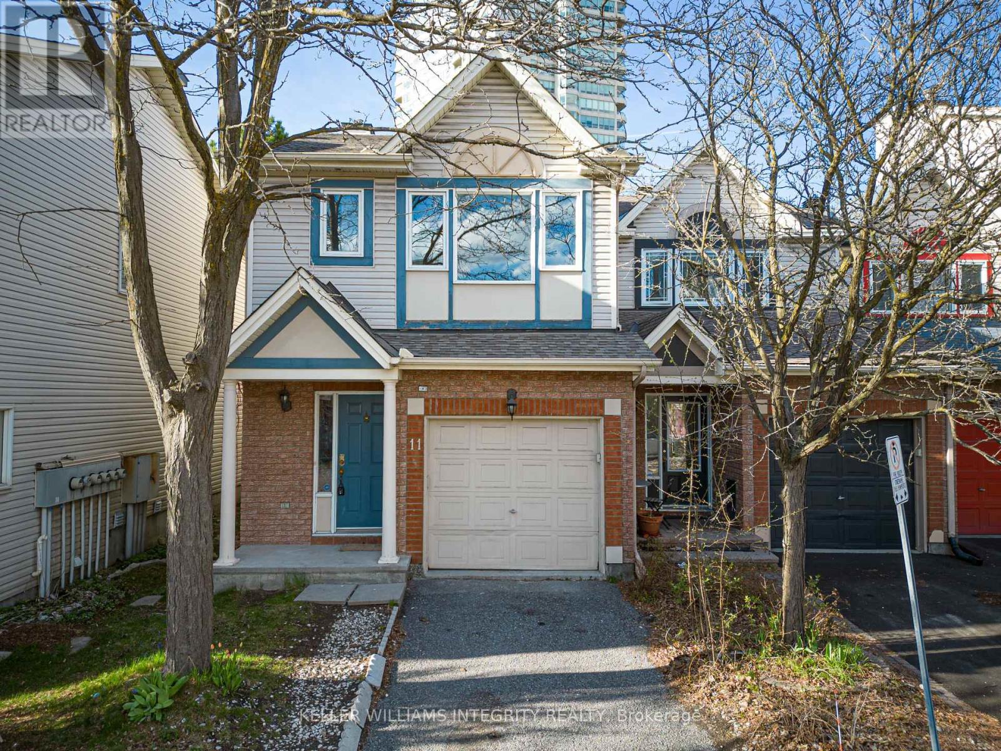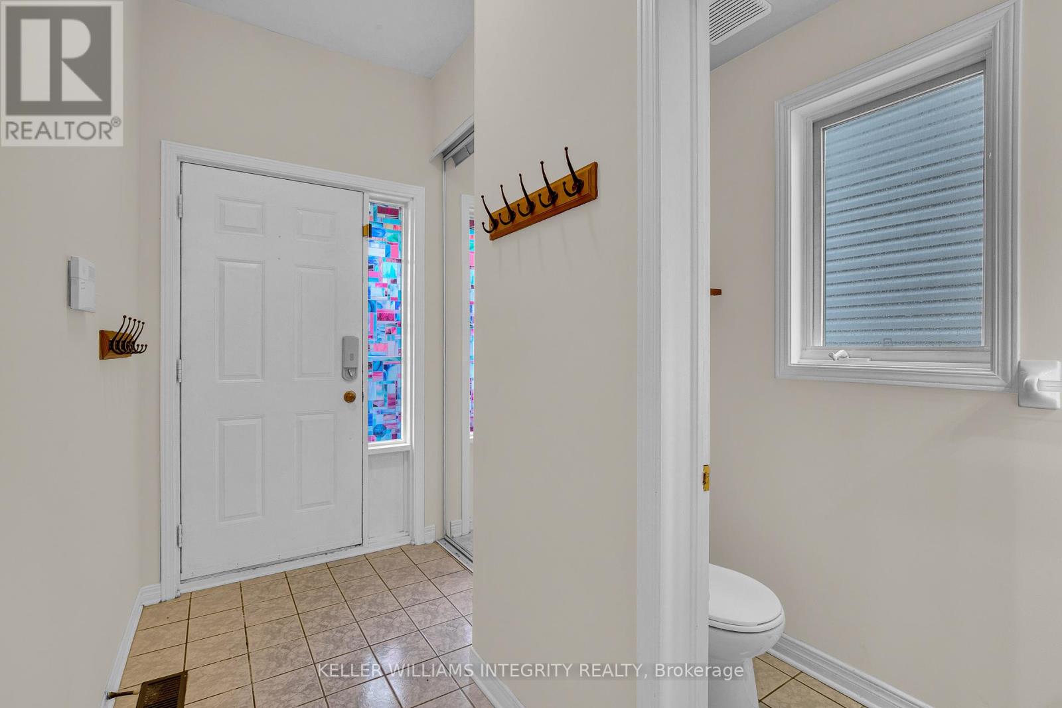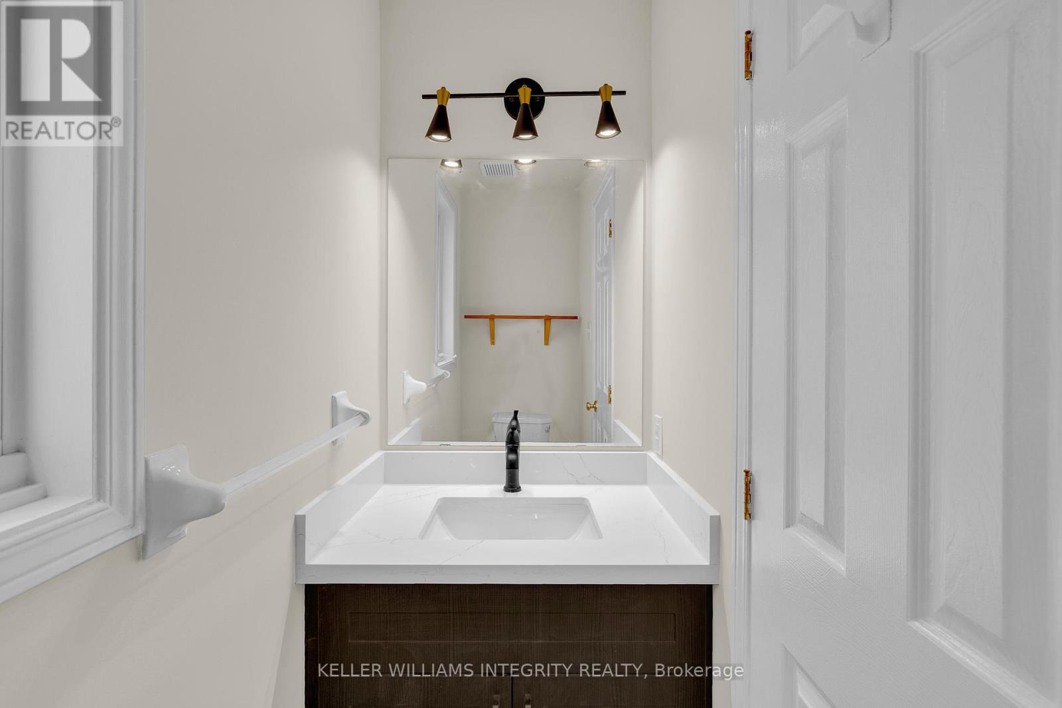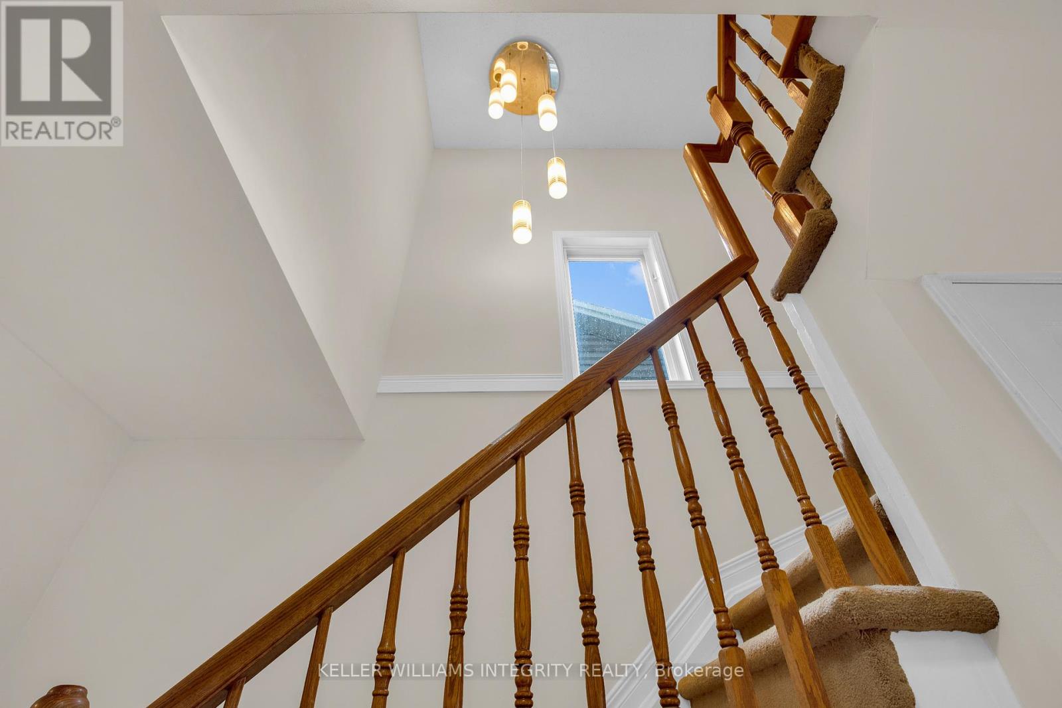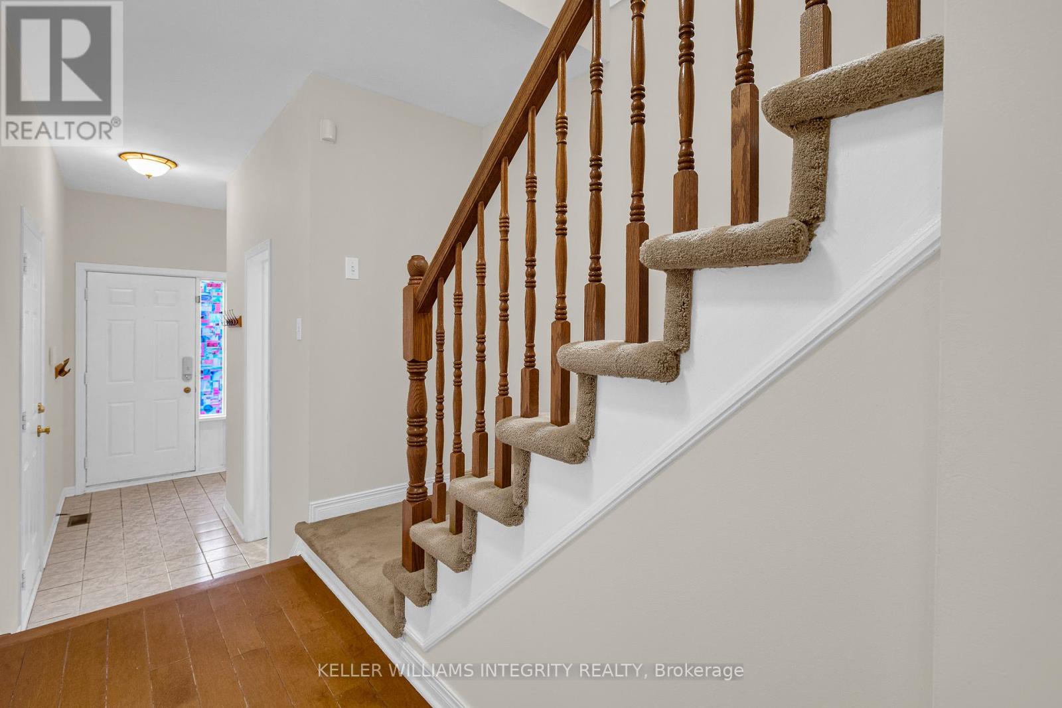11 San Remo Private Ottawa, Ontario K1G 5Y2
$645,000Maintenance, Parcel of Tied Land
$100 Monthly
Maintenance, Parcel of Tied Land
$100 MonthlyOver $50k in upgrades! Welcome to 11 San Remo Private - a fully renovatedmove-in-ready townhome nestled in the quiet, family-friendly neighborhood of Riverview Park. From the moment you step inside, it feels like your own. The kitchen and bathrooms have never been used - brand-new appliances, toilets, vanities, and fixtures make for a truly private, untouched living experience. A new roof installed in 2025 means peace of mind for years to come - a major investment already taken care of. And unlike most townhouses, you'll find no carpeting on the main, upper, or lower levels - just durable hardwood floors on the first and second levels, and newly placed vinyl in the finished basement. Set on a quiet private street with no rear neighbours, this home includes a large backyard deck perfect for relaxing or entertaining. With multiple grocery stores within a 5-minute drive, the 417 entrance and uOttawa campus just around the corner, and the O-Train and major bus routes only minutes walking, you're perfectly connected to everything the city offers. With spacious rooms, a peaceful setting, and thoughtful upgrades throughout, this is the kind of family home that rarely comes to market. (Room dimensions are approximate) (id:53899)
Open House
This property has open houses!
2:00 pm
Ends at:4:00 pm
Property Details
| MLS® Number | X12138495 |
| Property Type | Single Family |
| Neigbourhood | Capital |
| Community Name | 3602 - Riverview Park |
| Amenities Near By | Public Transit, Park |
| Parking Space Total | 2 |
Building
| Bathroom Total | 3 |
| Bedrooms Above Ground | 3 |
| Bedrooms Total | 3 |
| Amenities | Fireplace(s) |
| Appliances | Garage Door Opener Remote(s), Dishwasher, Dryer, Hood Fan, Stove, Washer, Refrigerator |
| Basement Development | Finished |
| Basement Type | N/a (finished) |
| Construction Style Attachment | Attached |
| Cooling Type | Central Air Conditioning |
| Fire Protection | Security System |
| Fireplace Present | Yes |
| Fireplace Total | 1 |
| Half Bath Total | 1 |
| Heating Fuel | Natural Gas |
| Heating Type | Forced Air |
| Stories Total | 2 |
| Size Interior | 1,100 - 1,500 Ft2 |
| Type | Row / Townhouse |
| Utility Water | Municipal Water |
Parking
| Attached Garage | |
| Garage |
Land
| Acreage | No |
| Land Amenities | Public Transit, Park |
| Sewer | Sanitary Sewer |
| Size Depth | 86 Ft ,9 In |
| Size Frontage | 22 Ft ,10 In |
| Size Irregular | 22.9 X 86.8 Ft |
| Size Total Text | 22.9 X 86.8 Ft |
Rooms
| Level | Type | Length | Width | Dimensions |
|---|---|---|---|---|
| Second Level | Primary Bedroom | 5.18 m | 3.35 m | 5.18 m x 3.35 m |
| Second Level | Bedroom 2 | 4.26 m | 2.74 m | 4.26 m x 2.74 m |
| Second Level | Bedroom 3 | 4.26 m | 2.43 m | 4.26 m x 2.43 m |
| Basement | Recreational, Games Room | 5.18 m | 3.35 m | 5.18 m x 3.35 m |
| Basement | Laundry Room | 1.52 m | 2.13 m | 1.52 m x 2.13 m |
| Ground Level | Living Room | 5.79 m | 1.82 m | 5.79 m x 1.82 m |
| Ground Level | Dining Room | 5.79 m | 1.52 m | 5.79 m x 1.52 m |
| Ground Level | Kitchen | 2.74 m | 2.43 m | 2.74 m x 2.43 m |
https://www.realtor.ca/real-estate/28290969/11-san-remo-private-ottawa-3602-riverview-park
Contact Us
Contact us for more information
