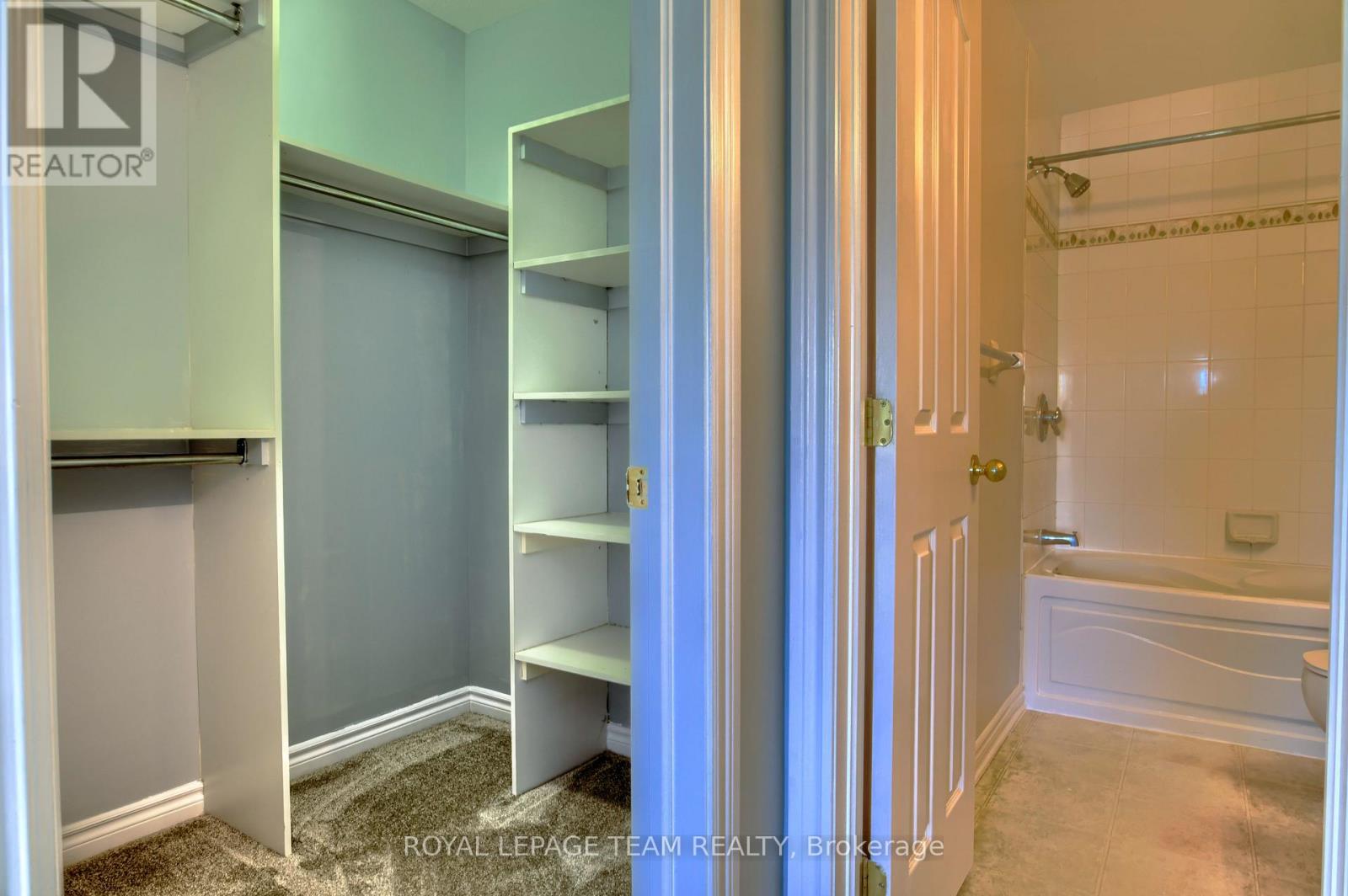3 Bedroom
4 Bathroom
1,500 - 2,000 ft2
Fireplace
Central Air Conditioning
Forced Air
$2,850 Monthly
This sunfilled Minto Manhattan townhome combines the generosity of a single with the effortless upkeep of a row: the brick façade opens to a dramatic curved staircase and an airy main level where gleaming floors, a gasfired corner fireplace and an expanse of windows anchor the open livingdining hub; the wraparound kitchen offers abundant cabinetry, a breakfast peninsula and an eatin nook that walks out to a beautiful yard awaiting your finishing touch. Upstairs, an oversized primary retreat boasts triple windows, a walkin closet and a private ensuite, while two additional bedrooms share a spotless main bath. The professionally finished basement adds a spacious recreation zone, ample storage and a full additional bathroom ideal for guests, a studio or a dedicated gym. An inside entry garage, single driveway, gas heating, central air, five included appliances and neutral décor ensure a turnkey move, while the location puts parks, OCTranspo, bigbox shopping and Highway 417 mere minutes from the door. Meticulously maintained and move-in ready, this Manhattan model offers the perfect blend of space, style and convenience. (id:53899)
Property Details
|
MLS® Number
|
X12131034 |
|
Property Type
|
Single Family |
|
Neigbourhood
|
Kanata |
|
Community Name
|
9010 - Kanata - Emerald Meadows/Trailwest |
|
Parking Space Total
|
3 |
Building
|
Bathroom Total
|
4 |
|
Bedrooms Above Ground
|
3 |
|
Bedrooms Total
|
3 |
|
Appliances
|
Dishwasher, Dryer, Stove, Washer, Refrigerator |
|
Basement Development
|
Finished |
|
Basement Type
|
N/a (finished) |
|
Construction Style Attachment
|
Attached |
|
Cooling Type
|
Central Air Conditioning |
|
Exterior Finish
|
Brick, Vinyl Siding |
|
Fireplace Present
|
Yes |
|
Foundation Type
|
Poured Concrete |
|
Half Bath Total
|
1 |
|
Heating Fuel
|
Natural Gas |
|
Heating Type
|
Forced Air |
|
Stories Total
|
2 |
|
Size Interior
|
1,500 - 2,000 Ft2 |
|
Type
|
Row / Townhouse |
|
Utility Water
|
Municipal Water |
Parking
Land
|
Acreage
|
No |
|
Sewer
|
Sanitary Sewer |
|
Size Depth
|
111 Ft ,7 In |
|
Size Frontage
|
20 Ft |
|
Size Irregular
|
20 X 111.6 Ft |
|
Size Total Text
|
20 X 111.6 Ft |
Rooms
| Level |
Type |
Length |
Width |
Dimensions |
|
Second Level |
Primary Bedroom |
4.85 m |
4 m |
4.85 m x 4 m |
|
Second Level |
Bedroom 2 |
3.55 m |
2.95 m |
3.55 m x 2.95 m |
|
Second Level |
Bedroom 3 |
3.2 m |
2.85 m |
3.2 m x 2.85 m |
|
Lower Level |
Family Room |
6.8 m |
3.5 m |
6.8 m x 3.5 m |
|
Main Level |
Living Room |
3.95 m |
3.35 m |
3.95 m x 3.35 m |
|
Main Level |
Kitchen |
3.05 m |
2.25 m |
3.05 m x 2.25 m |
|
Main Level |
Dining Room |
2.9 m |
3.05 m |
2.9 m x 3.05 m |
|
Main Level |
Eating Area |
2.9 m |
2.55 m |
2.9 m x 2.55 m |
https://www.realtor.ca/real-estate/28274656/110-saddlesmith-circle-ottawa-9010-kanata-emerald-meadowstrailwest
























