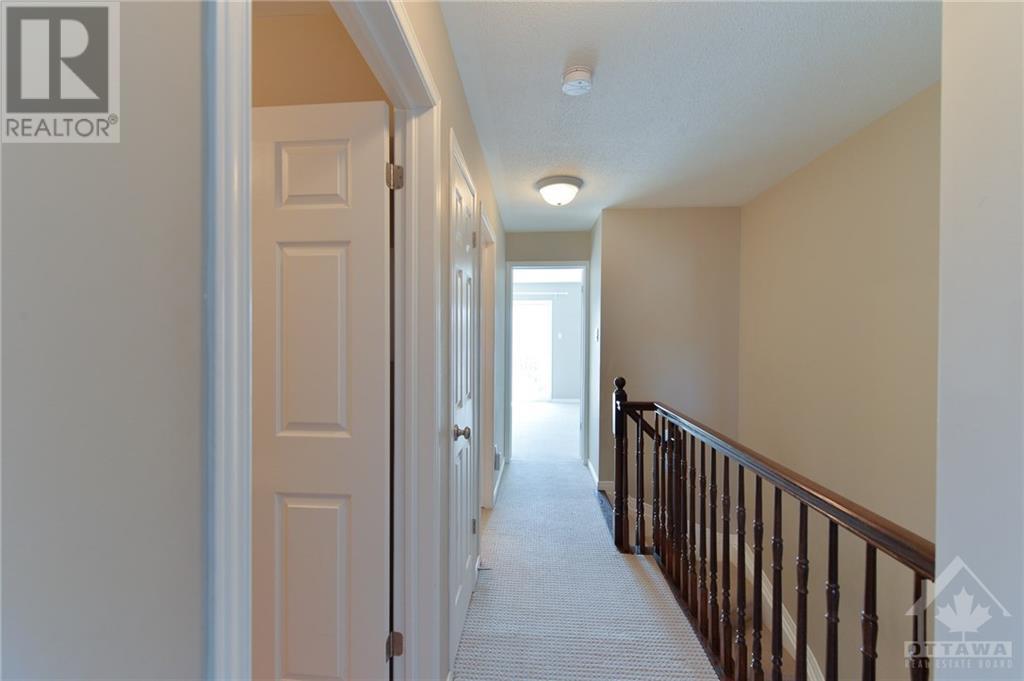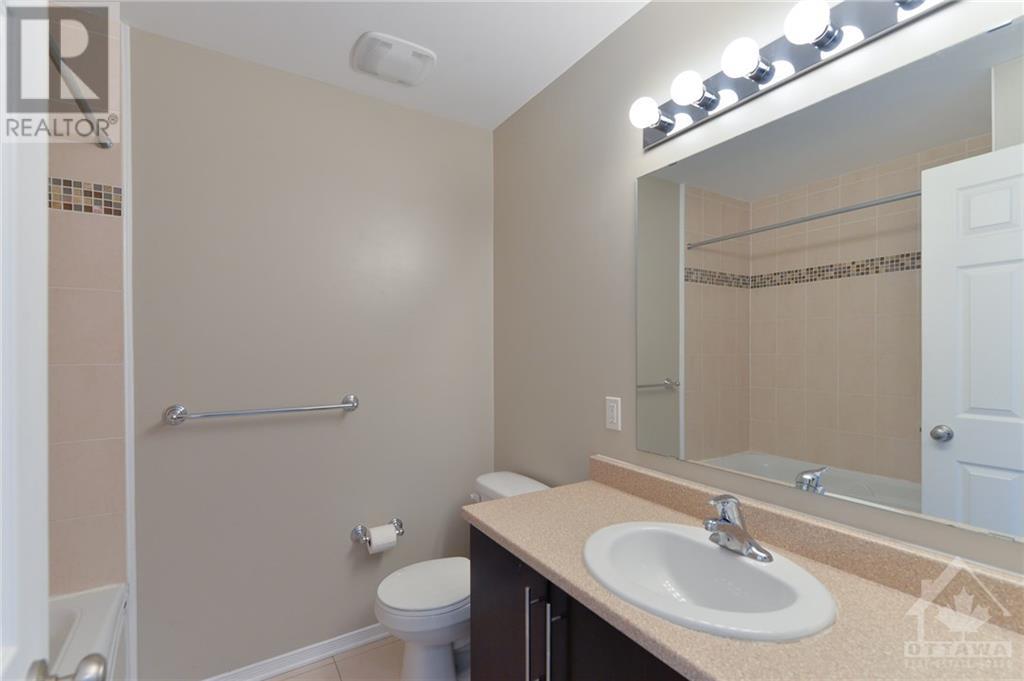2 Bedroom
2 Bathroom
Central Air Conditioning
Forced Air
$2,350 Monthly
AVAILABLE DEC 1ST OCCUPANCY! Well maintained 2 bed 2 bath two storey upper unit condo, with 1 parking space, in the desirable, prime location of Manor Park. Bright main living/dining area with private South facing balcony. Kitchen with Stainless Steel appliances and breakfast bar island. Upstairs the bright primary bedroom offers ample closet space and a second private balcony! Additional good sized second bedroom, main bath and conveniently located second floor laundry complete the level. One allocated parking spot (#32) and plenty of street parking. Minutes from the restaurants and shops of Beechwood village, downtown Ottawa & walking distance to the extensive network of bike/running/ski trails along the Ottawa River Pathway and just steps from London Heights Park, Alvin Heights Park and Hemlock Park. Start enjoying the benefits of living in this awesome neighbourhood! Tenant pays rent + all utilities. (id:53899)
Property Details
|
MLS® Number
|
1417126 |
|
Property Type
|
Single Family |
|
Neigbourhood
|
Manor Park |
|
Amenities Near By
|
Public Transit, Recreation Nearby, Shopping |
|
Community Features
|
Family Oriented |
|
Features
|
Other, Balcony |
|
Parking Space Total
|
1 |
Building
|
Bathroom Total
|
2 |
|
Bedrooms Above Ground
|
2 |
|
Bedrooms Total
|
2 |
|
Amenities
|
Laundry - In Suite |
|
Appliances
|
Refrigerator, Dishwasher, Dryer, Microwave Range Hood Combo, Stove, Washer |
|
Basement Development
|
Not Applicable |
|
Basement Type
|
None (not Applicable) |
|
Constructed Date
|
2012 |
|
Construction Style Attachment
|
Stacked |
|
Cooling Type
|
Central Air Conditioning |
|
Exterior Finish
|
Brick, Siding |
|
Flooring Type
|
Mixed Flooring |
|
Half Bath Total
|
1 |
|
Heating Fuel
|
Natural Gas |
|
Heating Type
|
Forced Air |
|
Stories Total
|
2 |
|
Type
|
House |
|
Utility Water
|
Municipal Water |
Parking
|
Surfaced
|
|
|
Visitor Parking
|
|
|
See Remarks
|
|
Land
|
Acreage
|
No |
|
Land Amenities
|
Public Transit, Recreation Nearby, Shopping |
|
Sewer
|
Municipal Sewage System |
|
Size Irregular
|
0 Ft X 0 Ft |
|
Size Total Text
|
0 Ft X 0 Ft |
|
Zoning Description
|
Residential |
Rooms
| Level |
Type |
Length |
Width |
Dimensions |
|
Second Level |
Primary Bedroom |
|
|
13'10" x 11'10" |
|
Second Level |
Bedroom |
|
|
13'10" x 9'10" |
|
Second Level |
Full Bathroom |
|
|
Measurements not available |
|
Second Level |
Laundry Room |
|
|
Measurements not available |
|
Main Level |
Living Room |
|
|
13'9" x 11'8" |
|
Main Level |
Kitchen |
|
|
12'10" x 11'11" |
|
Main Level |
Partial Bathroom |
|
|
Measurements not available |
|
Main Level |
Dining Room |
|
|
10'5" x 10'5" |
https://www.realtor.ca/real-estate/27628130/1100-georgeton-private-ottawa-manor-park














