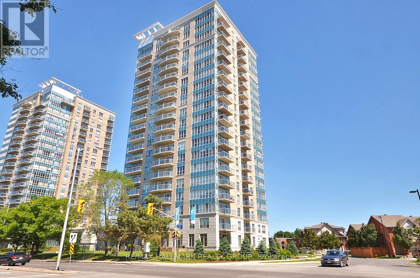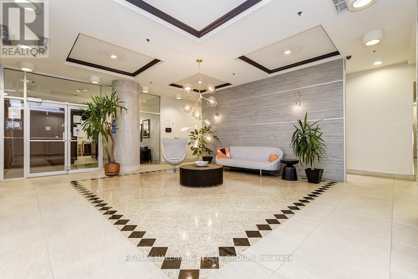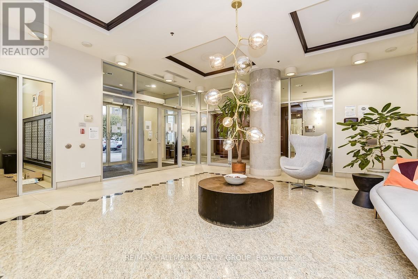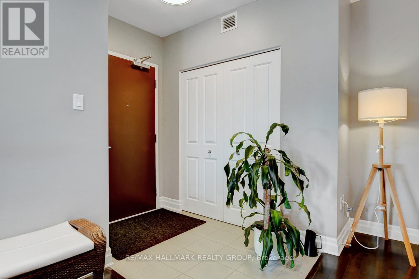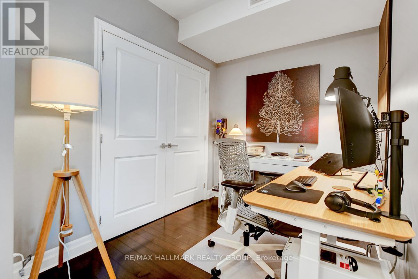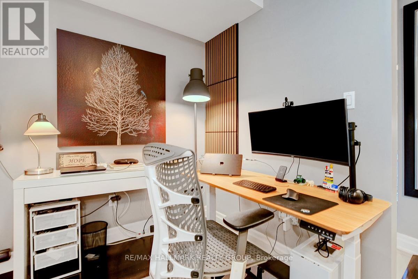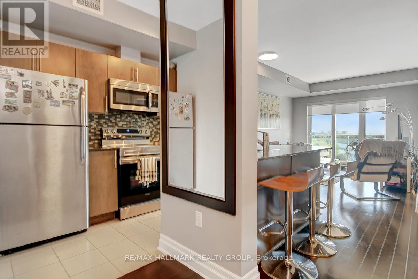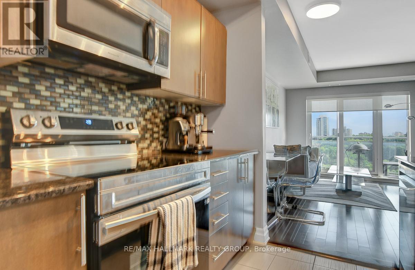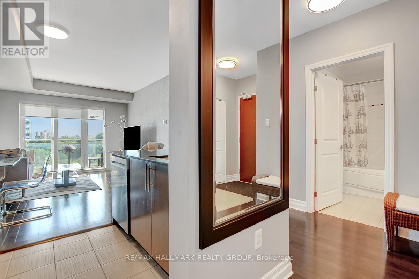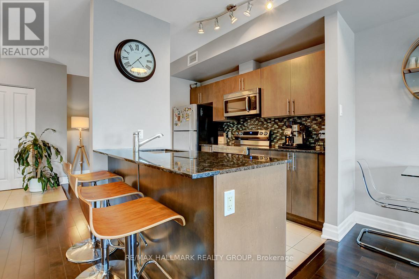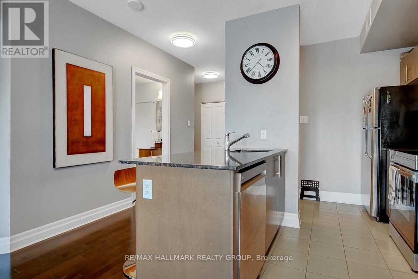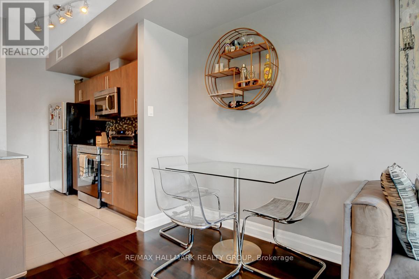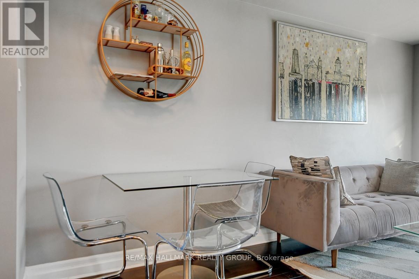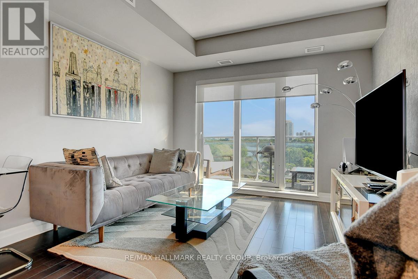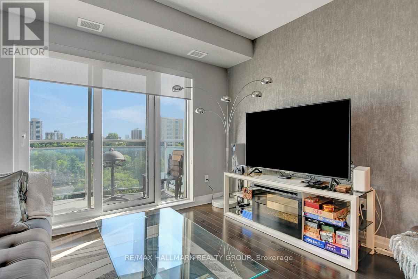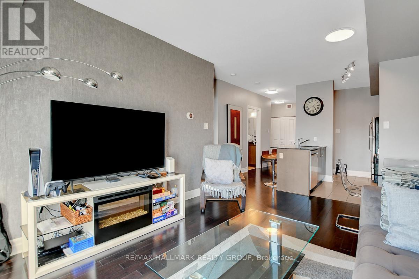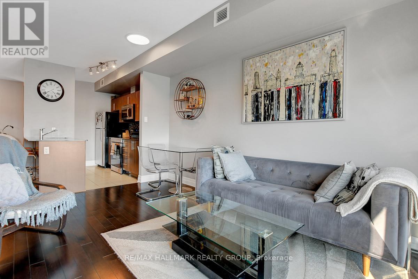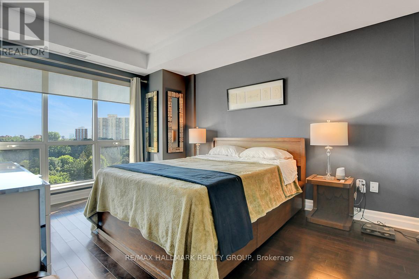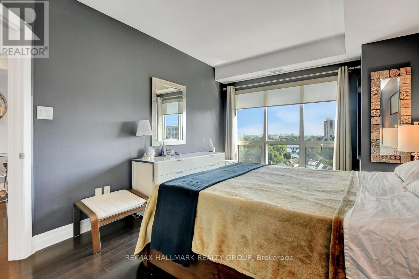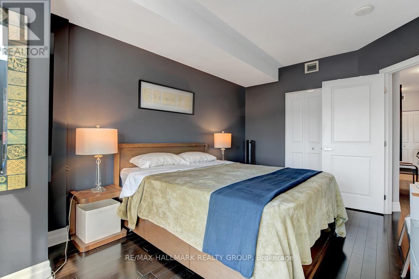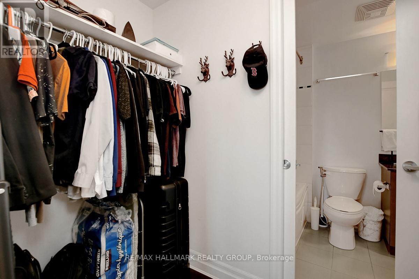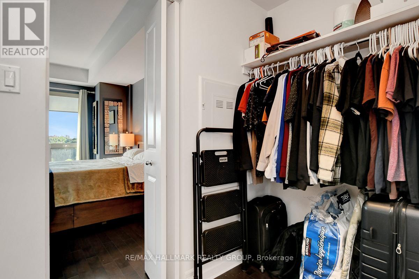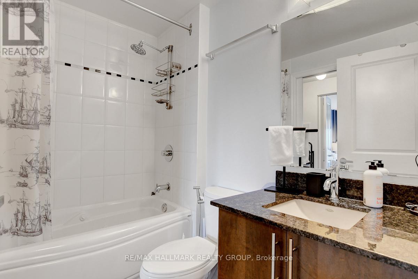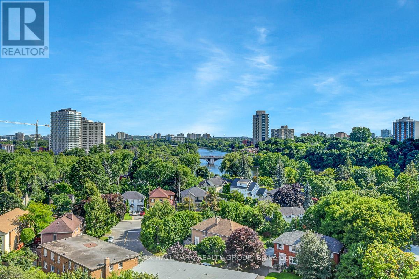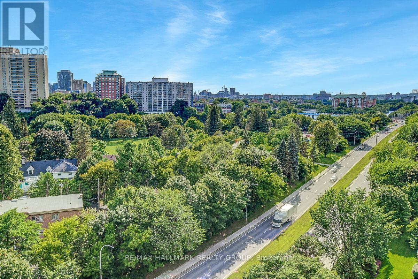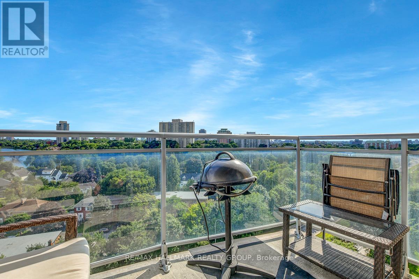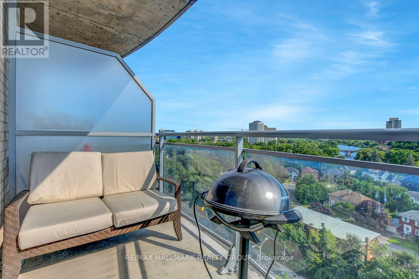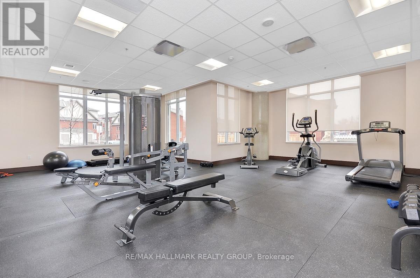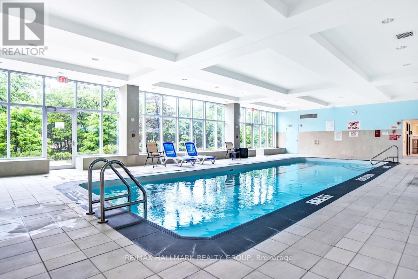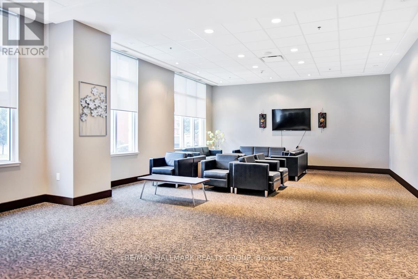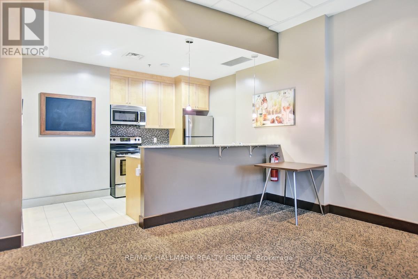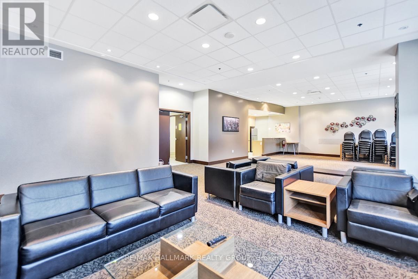1 Bedroom
1 Bathroom
700 - 799 ft2
Indoor Pool
Central Air Conditioning
Forced Air
$2,600 Monthly
Fully furnished + All Inclusive. Do not miss out on the opportunity to rent a 1bed + Den / 1bath apartment in La Tiffani 2. Steps to Ottawa's Multi-Use Pathways, this unit will not disappoint. Unit features hardwood floors throughout. Large, open living room area with loads of natural light. South-facing with balcony. Kitchen features plenty of cabinetry, stainless steel appliances, island with breakfast bar. Bonus Den for your gaming/office work station. In-unit Laundry. Good-size Primary Bedroom, walk-in-closet and full bathroom. Comes with one underground parking space, and one locker. Building has plenty of amenities including gym, indoor pool, and party room. This unit is all-inclusive (Heat, Hydro, Water, Internet). Comes fully-furnished including fully equiped kitchen. Minutes to Beechwood shops, a short jaunt to the ByWard Market, uOttawa, easy access to Highway 417 via Vanier Parkway. Just move-in! (id:53899)
Property Details
|
MLS® Number
|
X12312983 |
|
Property Type
|
Single Family |
|
Neigbourhood
|
Vanier |
|
Community Name
|
3402 - Vanier |
|
Community Features
|
Pets Not Allowed |
|
Features
|
Balcony, In Suite Laundry |
|
Parking Space Total
|
1 |
|
Pool Type
|
Indoor Pool |
Building
|
Bathroom Total
|
1 |
|
Bedrooms Above Ground
|
1 |
|
Bedrooms Total
|
1 |
|
Amenities
|
Exercise Centre, Visitor Parking, Party Room, Storage - Locker |
|
Appliances
|
Garage Door Opener Remote(s), Dishwasher, Dryer, Hood Fan, Microwave, Stove, Washer, Refrigerator |
|
Cooling Type
|
Central Air Conditioning |
|
Exterior Finish
|
Concrete |
|
Heating Fuel
|
Natural Gas |
|
Heating Type
|
Forced Air |
|
Size Interior
|
700 - 799 Ft2 |
|
Type
|
Apartment |
Parking
Land
Rooms
| Level |
Type |
Length |
Width |
Dimensions |
|
Main Level |
Living Room |
4.53 m |
3.35 m |
4.53 m x 3.35 m |
|
Main Level |
Kitchen |
3.2 m |
2.52 m |
3.2 m x 2.52 m |
|
Main Level |
Den |
2.63 m |
2.22 m |
2.63 m x 2.22 m |
|
Main Level |
Primary Bedroom |
3.86 m |
3.26 m |
3.86 m x 3.26 m |
|
Main Level |
Bathroom |
2.24 m |
1.58 m |
2.24 m x 1.58 m |
https://www.realtor.ca/real-estate/28665278/1101-90-landry-street-ottawa-3402-vanier
