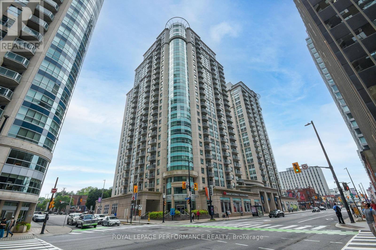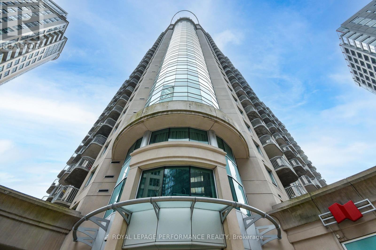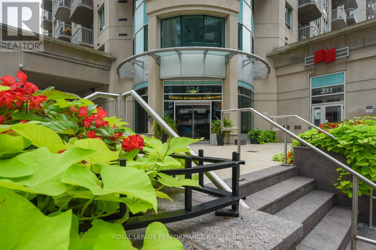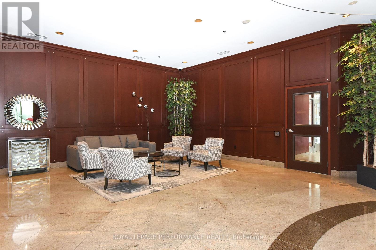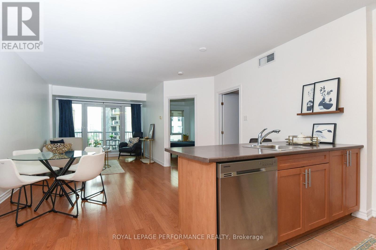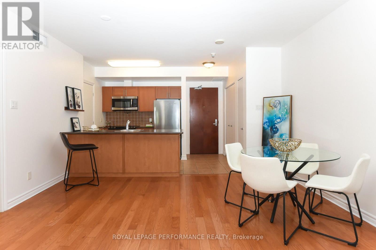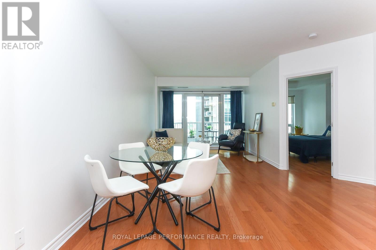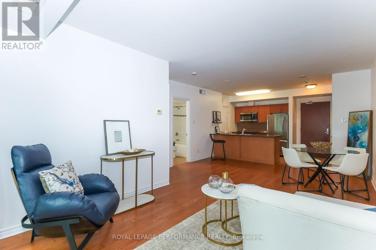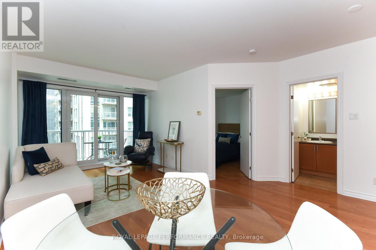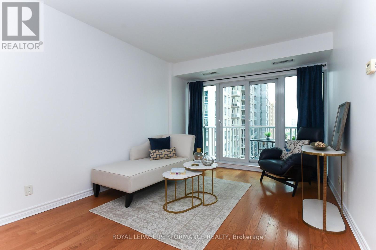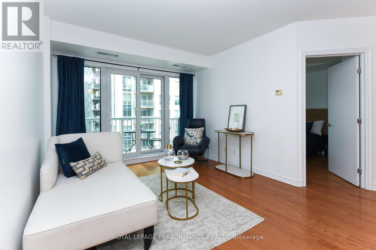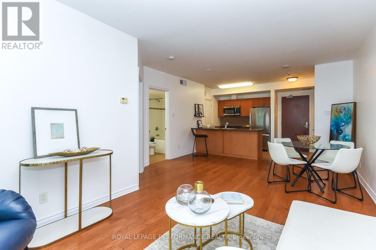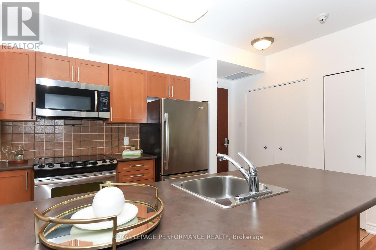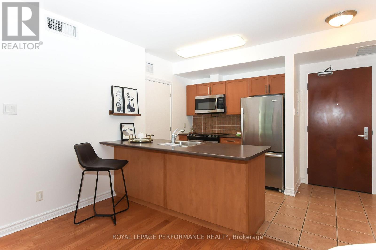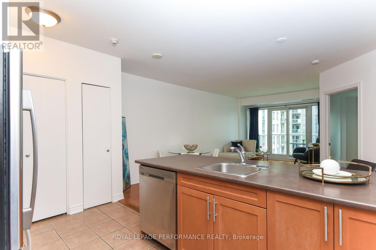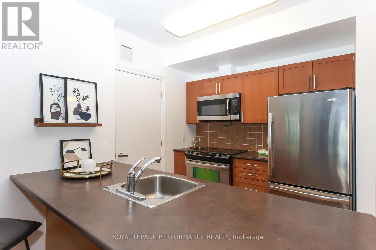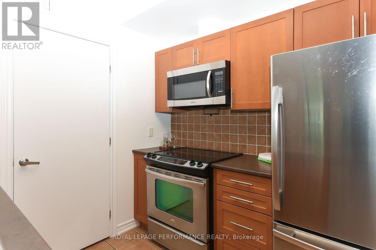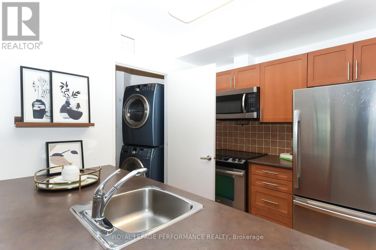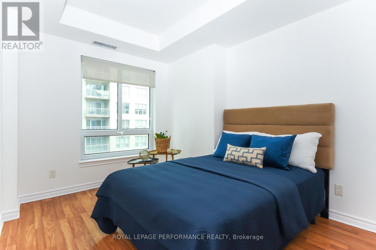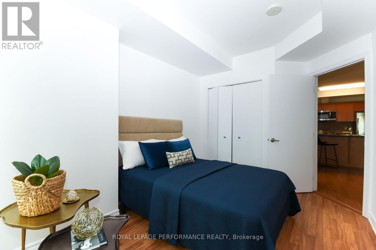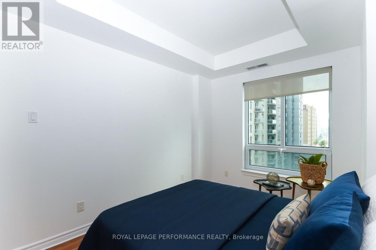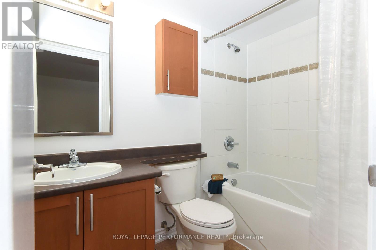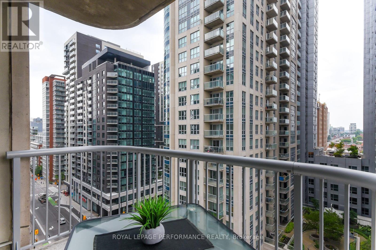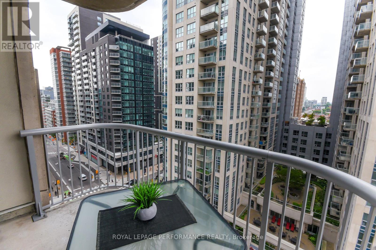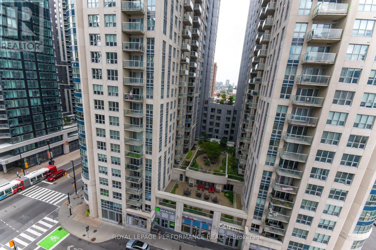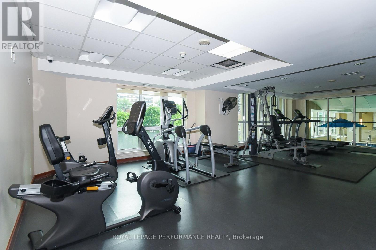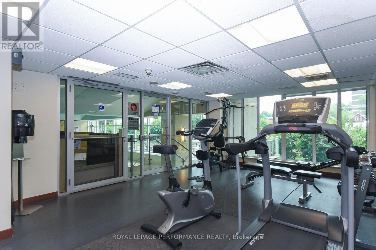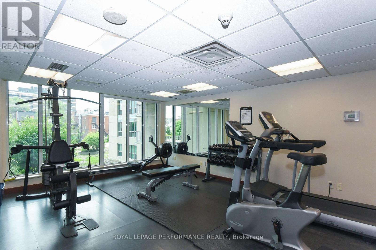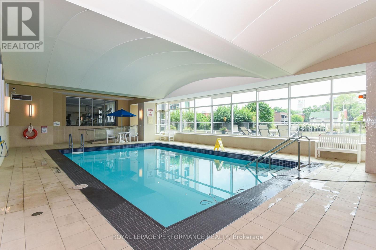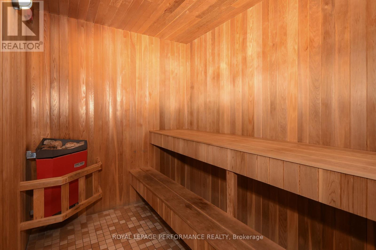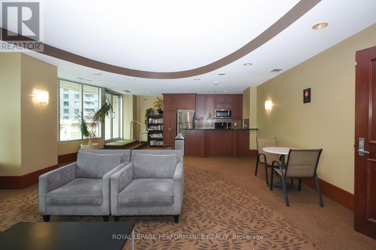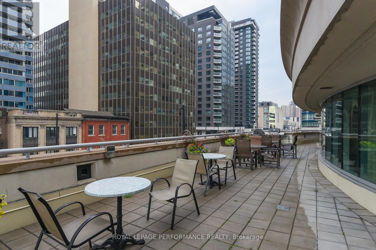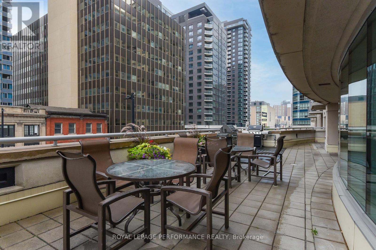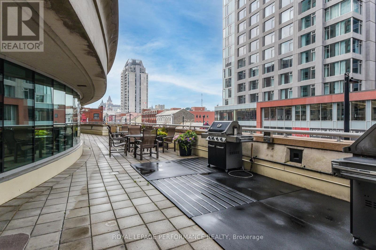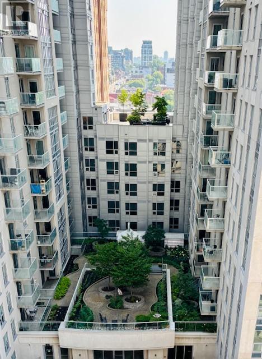1107 - 234 Rideau Street Ottawa, Ontario K1N 0A9
$375,000Maintenance, Heat, Water, Common Area Maintenance, Parking, Insurance
$504 Monthly
Maintenance, Heat, Water, Common Area Maintenance, Parking, Insurance
$504 MonthlyDiscover urban living at its finest in this sun-filled one-bedroom apartment, complete with underground parking and a storage locker. As you step inside, a wide entrance with a large closet leads you to a spacious, open-concept living and dining area featuring hardwood floors. A large door opens to a balcony, offering stunning views of downtown. The modern kitchen is equipped with stainless steel appliances, a ceramic backsplash and floor tiles. The cozy bedroom boasts a large window and well-sized closet. Tastefully decorated bathroom has a bathtub and upgraded tiles. For your convenience, there's in-unit laundry. The location is truly unbeatable, placing you close to all amenities and the city's cultural hub. You can easily walk to Parliament Hill, Ottawa University, the Rideau Centre, the National Art Centre, and numerous restaurants and coffee shops in the Byward Market. Embrace an active lifestyle with access to the building's gym, pool and sauna. The building also offers 24-hour concierge service, and a party room with a huge terrace for residents to use. The unit has been freshly and professionally painted (July 2025). Public transit is easily accessible right at your doorstep. (id:53899)
Property Details
| MLS® Number | X12317079 |
| Property Type | Single Family |
| Neigbourhood | Byward Market |
| Community Name | 4003 - Sandy Hill |
| Amenities Near By | Public Transit |
| Community Features | Pet Restrictions |
| Features | Elevator, Balcony, In Suite Laundry |
| Parking Space Total | 1 |
| Pool Type | Indoor Pool |
Building
| Bathroom Total | 1 |
| Bedrooms Above Ground | 1 |
| Bedrooms Total | 1 |
| Amenities | Security/concierge, Exercise Centre, Storage - Locker |
| Appliances | Dishwasher, Dryer, Stove, Washer, Refrigerator |
| Cooling Type | Central Air Conditioning |
| Exterior Finish | Concrete |
| Fire Protection | Security Guard, Smoke Detectors |
| Heating Fuel | Natural Gas |
| Heating Type | Forced Air |
| Size Interior | 600 - 699 Ft2 |
| Type | Apartment |
Parking
| Underground | |
| Garage |
Land
| Acreage | No |
| Land Amenities | Public Transit |
Rooms
| Level | Type | Length | Width | Dimensions |
|---|---|---|---|---|
| Main Level | Living Room | 3.88 m | 5.56 m | 3.88 m x 5.56 m |
| Main Level | Dining Room | 4.27 m | 2.38 m | 4.27 m x 2.38 m |
| Main Level | Bedroom | 3.65 m | 2.78 m | 3.65 m x 2.78 m |
| Main Level | Bathroom | 2.45 m | 1.49 m | 2.45 m x 1.49 m |
| Main Level | Kitchen | 2.69 m | 2.61 m | 2.69 m x 2.61 m |
https://www.realtor.ca/real-estate/28674059/1107-234-rideau-street-ottawa-4003-sandy-hill
Contact Us
Contact us for more information
