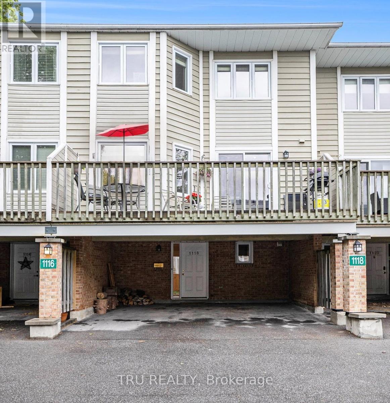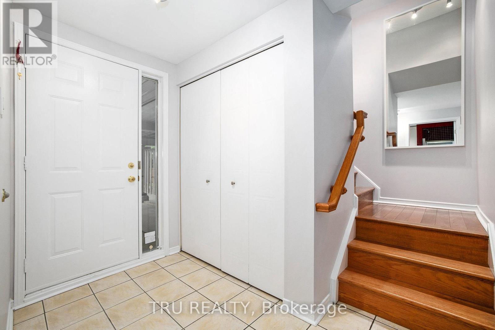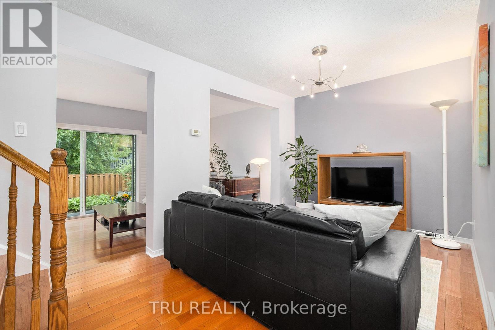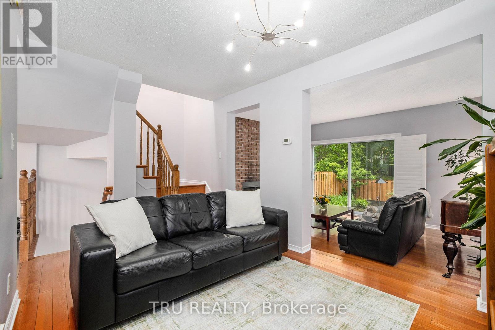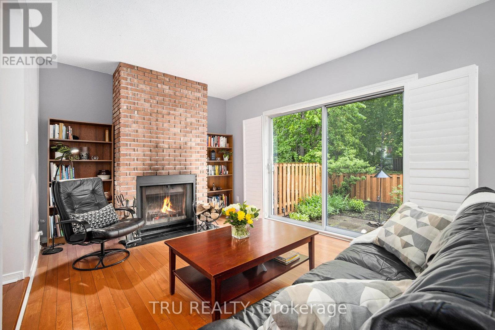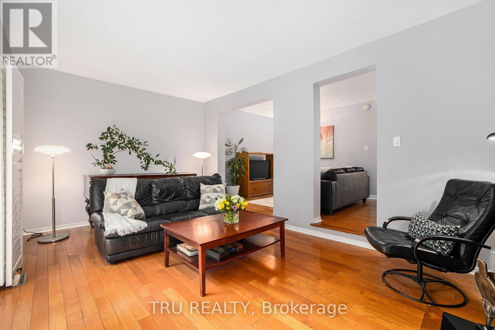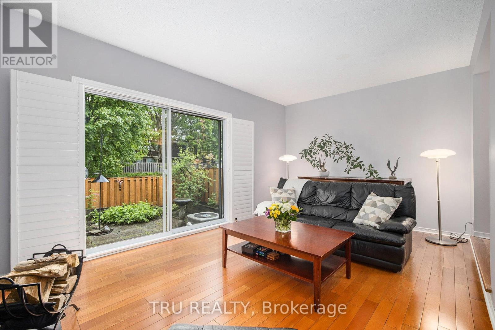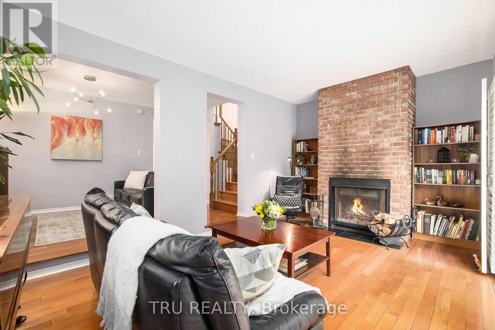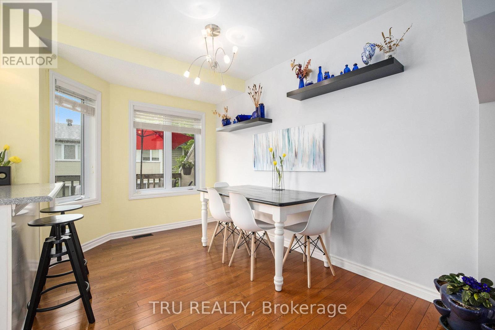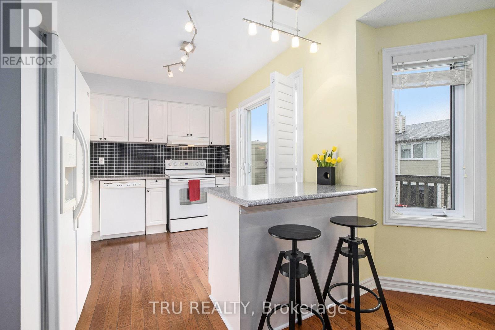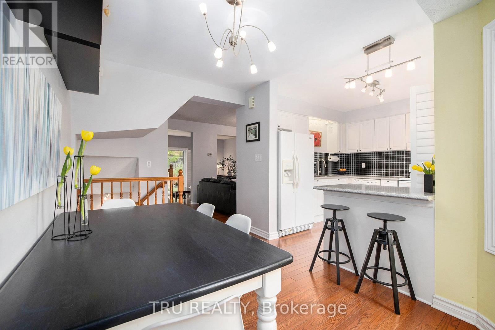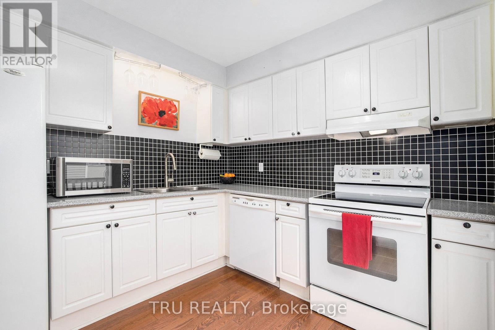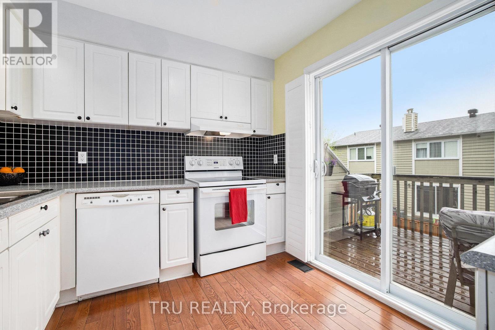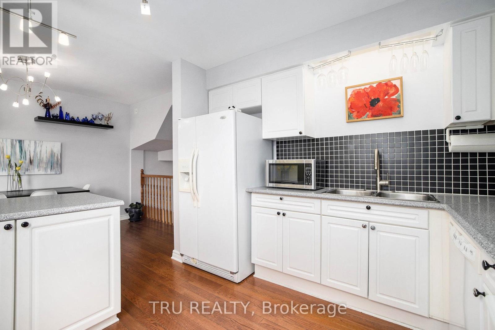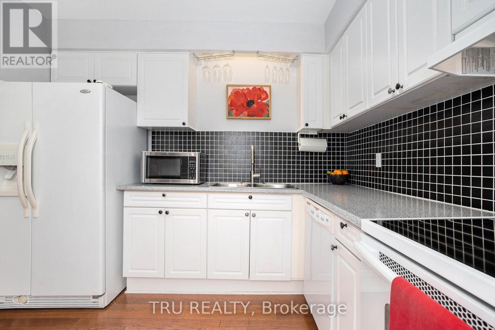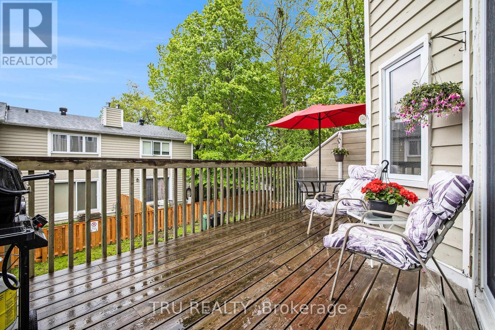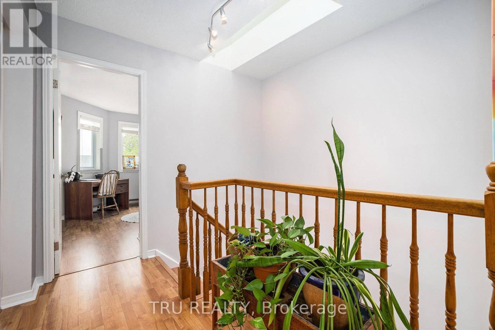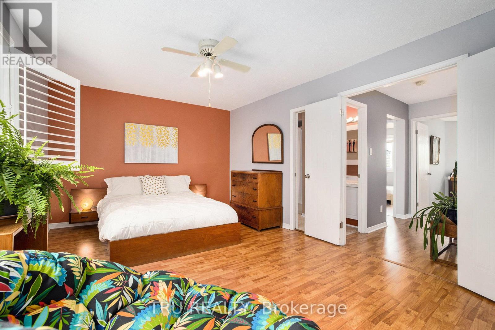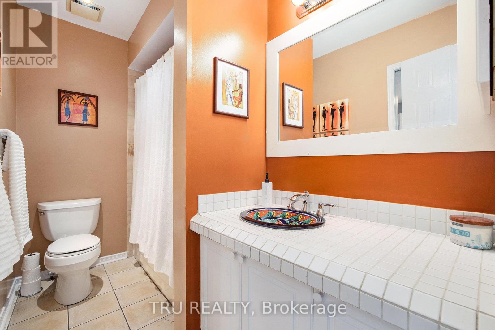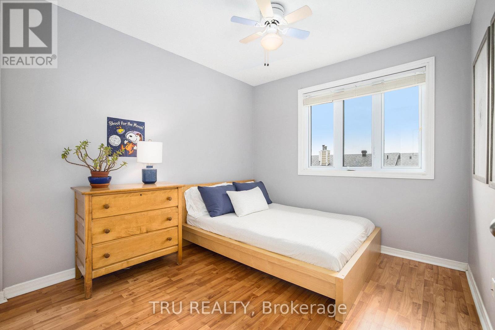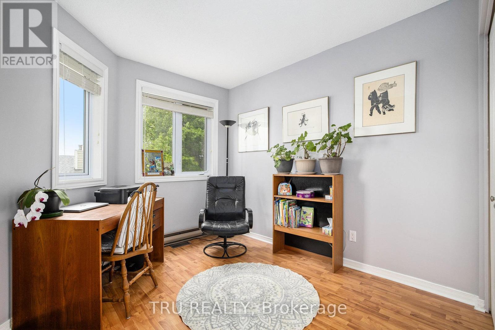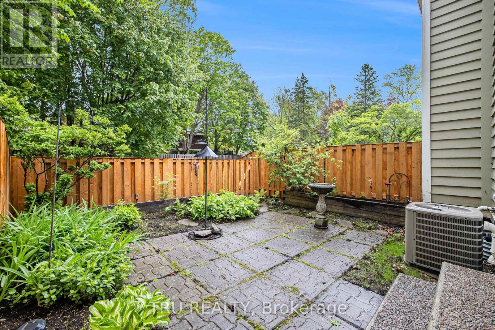1118 Chimney Hill Way N Ottawa, Ontario K1J 8Z6
$439,000Maintenance, Water, Common Area Maintenance, Insurance, Parking
$699.25 Monthly
Maintenance, Water, Common Area Maintenance, Insurance, Parking
$699.25 MonthlySTEP INTO THIS LOVELY, BRIGHT 3-bedroom, 2-bathroom townhome and you will be charmed. Ideally situated in the quiet family friendly community of Beacon Hill South, this gem has been tastefully updated and meticulously cared for, and offers a warm and versatile move-in ready living space. Enjoy the comforts of a bright living room with a cozy wood burning fireplace, and expansive windows that look out to your private fenced garden oasis with no rear neighbours, a truly rare find. A second living room offers an extension of main-floor living space and can be used as a family room, dining area or home office. The open concept kitchen and dining spaces are lined by a wall of windows that flood with light, offering an enjoyable space for cooking and socializing. Patio doors extend from the kitchen to a large private balcony with southern exposure, providing a peaceful retreat from which to enjoy a morning coffee and al-fresco dining. Upstairs the oversized master bedroom awaits, boasting double closets and a 4-piece ensuite bathroom featuring a custom Mexican ceramic sink. Two additional well-sized bedrooms, and an upper skylight brings loads of light to the second floor. High quality California shutters throughout. The entrance level offers an updated 3-piece bathroom, laundry room and large storage area. 2 covered parking spaces right at your front door. Ideally located, moments to public transit, parks, schools, playgrounds, shopping, National Research Council, CSIS, the 417, and all amenities. A short bike ride to the Ottawa River and its beautiful trails. Dont miss out on this one! (id:53899)
Property Details
| MLS® Number | X12167457 |
| Property Type | Single Family |
| Neigbourhood | Beacon Hill South |
| Community Name | 2107 - Beacon Hill South |
| Amenities Near By | Hospital, Park, Public Transit, Schools |
| Community Features | Pet Restrictions |
| Equipment Type | Water Heater |
| Features | Cul-de-sac |
| Parking Space Total | 2 |
| Rental Equipment Type | Water Heater |
| Structure | Porch |
Building
| Bathroom Total | 2 |
| Bedrooms Above Ground | 3 |
| Bedrooms Total | 3 |
| Age | 31 To 50 Years |
| Amenities | Fireplace(s) |
| Appliances | Dishwasher, Dryer, Microwave, Stove, Washer, Window Coverings, Refrigerator |
| Basement Development | Partially Finished |
| Basement Type | N/a (partially Finished) |
| Cooling Type | Central Air Conditioning |
| Exterior Finish | Brick, Wood |
| Fireplace Present | Yes |
| Fireplace Total | 1 |
| Foundation Type | Concrete |
| Heating Fuel | Natural Gas |
| Heating Type | Forced Air |
| Stories Total | 3 |
| Size Interior | 1,200 - 1,399 Ft2 |
| Type | Row / Townhouse |
Parking
| Carport | |
| Garage | |
| Covered |
Land
| Acreage | No |
| Fence Type | Fenced Yard |
| Land Amenities | Hospital, Park, Public Transit, Schools |
Rooms
| Level | Type | Length | Width | Dimensions |
|---|---|---|---|---|
| Second Level | Living Room | 2.62 m | 4.44 m | 2.62 m x 4.44 m |
| Second Level | Family Room | 3.22 m | 5.47 m | 3.22 m x 5.47 m |
| Second Level | Dining Room | 3.95 m | 2.47 m | 3.95 m x 2.47 m |
| Second Level | Kitchen | 2.84 m | 2.99 m | 2.84 m x 2.99 m |
| Third Level | Primary Bedroom | 3.22 m | 4.65 m | 3.22 m x 4.65 m |
| Third Level | Bedroom 2 | 2.85 m | 2.59 m | 2.85 m x 2.59 m |
| Third Level | Bedroom 3 | 3.82 m | 2.79 m | 3.82 m x 2.79 m |
| Third Level | Bathroom | 1.63 m | 2.59 m | 1.63 m x 2.59 m |
| Ground Level | Bathroom | 2.62 m | 2.18 m | 2.62 m x 2.18 m |
| Ground Level | Utility Room | 3.22 m | 5.47 m | 3.22 m x 5.47 m |
https://www.realtor.ca/real-estate/28354078/1118-chimney-hill-way-n-ottawa-2107-beacon-hill-south
Contact Us
Contact us for more information
