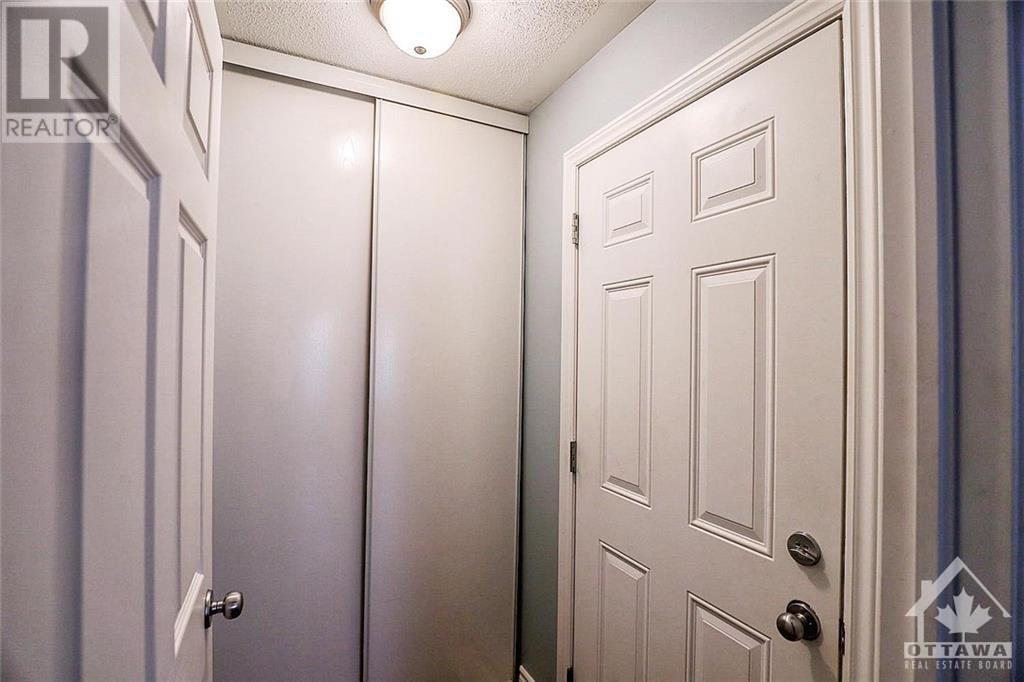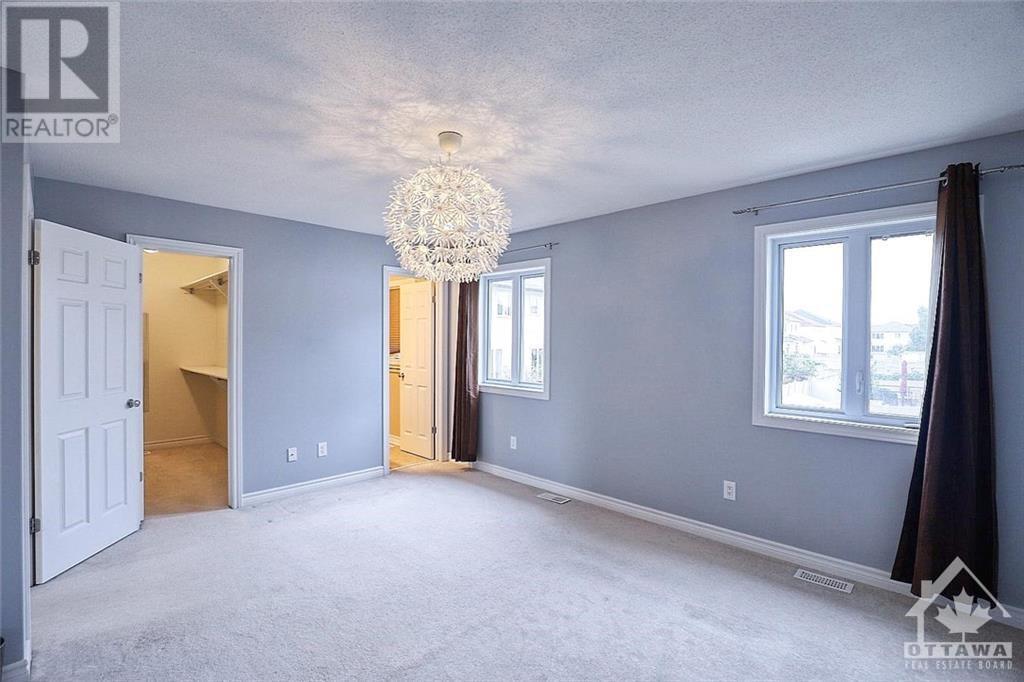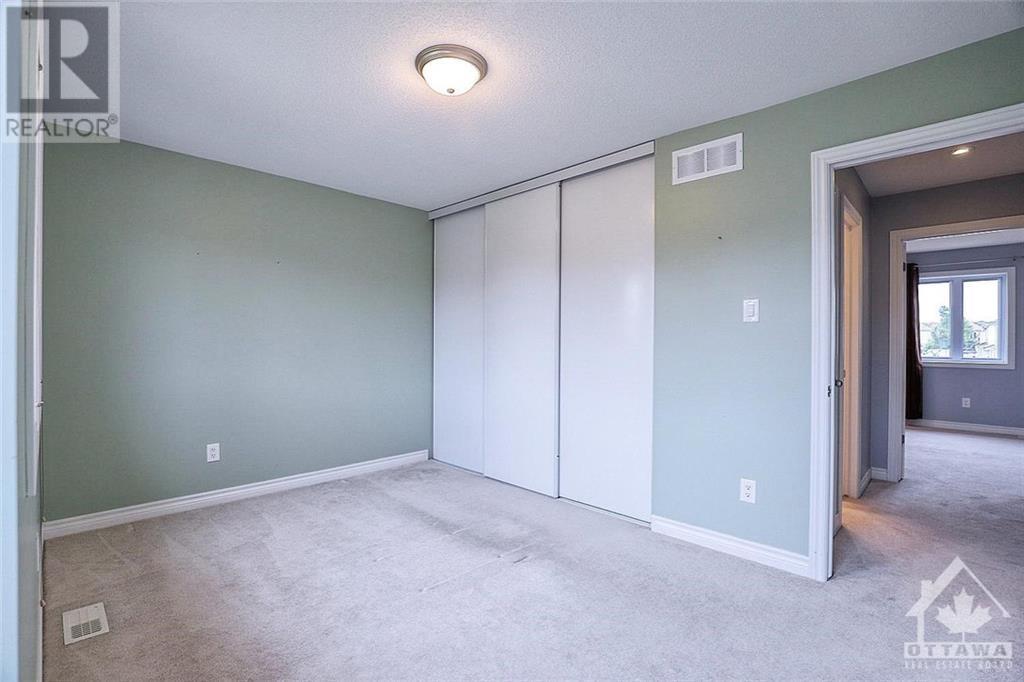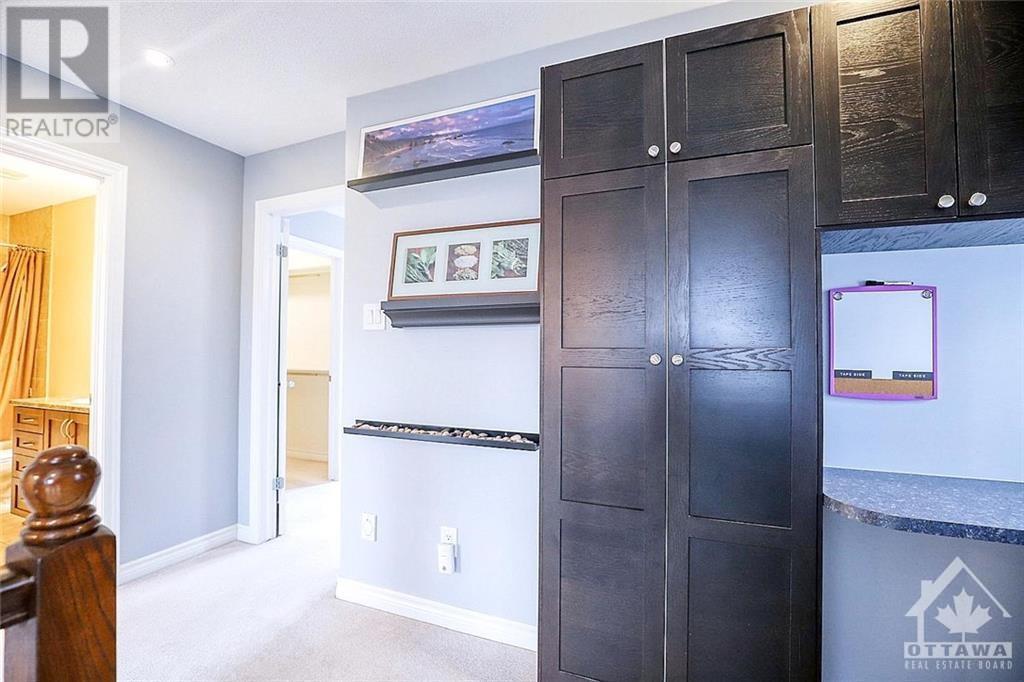3 Bedroom
4 Bathroom
Fireplace
Central Air Conditioning
Forced Air
$2,800 Monthly
Available Dec 16, 2024! This well-maintained 3 bedrooms 4 bathrooms home on a quite street located in a popular family-friendly neighbourhood of the heart of Barrhaven/Chapman Mills. Main floor offers hardwood floors, 2pcs bathroom, formal dining room, bright kitchen and sunny living room. The second floor includes a loft office space with built in desk and cabinets, master bedroom with a walk-in closet and a 4pcs bathroom, and 2 other generous sized bedrooms share a full 4pcs bathroom. Fully finished basement equipped with a family room and a recreation area, as well as a 2pcs bathroom. Sliding glass doors leads out to a private and fully fenced backyard with a large wooden deck and a shed. Walking distance to schools, parks and shopping malls. Rental Application form, Photo ID, Employment letter with income verification, 2 most recent pay stubs, full credit report from Equifax required. (id:53899)
Property Details
|
MLS® Number
|
1420954 |
|
Property Type
|
Single Family |
|
Neigbourhood
|
Chapman Mills |
|
Amenities Near By
|
Golf Nearby, Public Transit, Shopping |
|
Features
|
Automatic Garage Door Opener |
|
Parking Space Total
|
3 |
|
Storage Type
|
Storage Shed |
|
Structure
|
Deck |
Building
|
Bathroom Total
|
4 |
|
Bedrooms Above Ground
|
3 |
|
Bedrooms Total
|
3 |
|
Amenities
|
Laundry - In Suite |
|
Appliances
|
Refrigerator, Dishwasher, Dryer, Stove, Washer |
|
Basement Development
|
Finished |
|
Basement Type
|
Full (finished) |
|
Constructed Date
|
2008 |
|
Construction Style Attachment
|
Detached |
|
Cooling Type
|
Central Air Conditioning |
|
Exterior Finish
|
Brick, Siding, Vinyl |
|
Fireplace Present
|
Yes |
|
Fireplace Total
|
1 |
|
Flooring Type
|
Wall-to-wall Carpet, Hardwood, Tile |
|
Half Bath Total
|
2 |
|
Heating Fuel
|
Natural Gas |
|
Heating Type
|
Forced Air |
|
Stories Total
|
2 |
|
Type
|
House |
|
Utility Water
|
Municipal Water |
Parking
Land
|
Acreage
|
No |
|
Fence Type
|
Fenced Yard |
|
Land Amenities
|
Golf Nearby, Public Transit, Shopping |
|
Sewer
|
Municipal Sewage System |
|
Size Irregular
|
* Ft X * Ft |
|
Size Total Text
|
* Ft X * Ft |
|
Zoning Description
|
Residential |
Rooms
| Level |
Type |
Length |
Width |
Dimensions |
|
Second Level |
Primary Bedroom |
|
|
15'1" x 11'11" |
|
Second Level |
Bedroom |
|
|
13'7" x 8'11" |
|
Second Level |
Bedroom |
|
|
10'0" x 10'0" |
|
Second Level |
Loft |
|
|
4'3" x 6'6" |
|
Second Level |
4pc Ensuite Bath |
|
|
8'8" x 4'11" |
|
Second Level |
4pc Bathroom |
|
|
Measurements not available |
|
Second Level |
Other |
|
|
8'11" x 5'7" |
|
Basement |
Family Room |
|
|
15'3" x 12'8" |
|
Basement |
2pc Bathroom |
|
|
8'1" x 3'5" |
|
Basement |
Recreation Room |
|
|
9'0" x 10'5" |
|
Main Level |
Living Room |
|
|
14'3" x 11'9" |
|
Main Level |
Dining Room |
|
|
10'0" x 9'8" |
|
Main Level |
Kitchen |
|
|
10'1" x 11'1" |
|
Main Level |
2pc Bathroom |
|
|
5'2" x 4'2" |
|
Main Level |
Foyer |
|
|
7'9" x 7'0" |
https://www.realtor.ca/real-estate/27670387/114-glendore-street-ottawa-chapman-mills






























