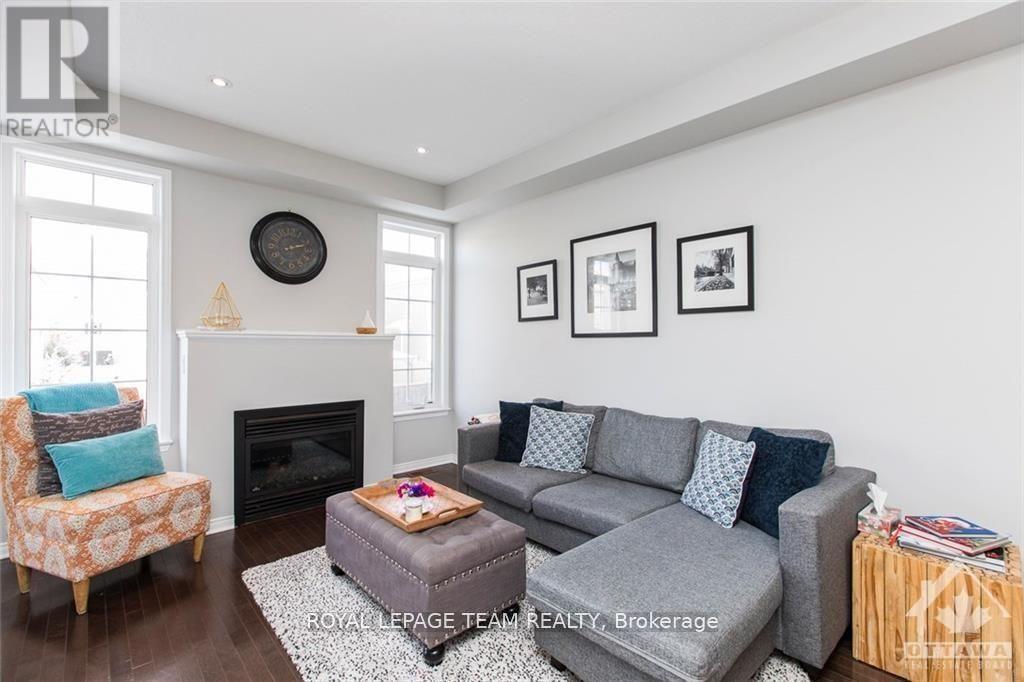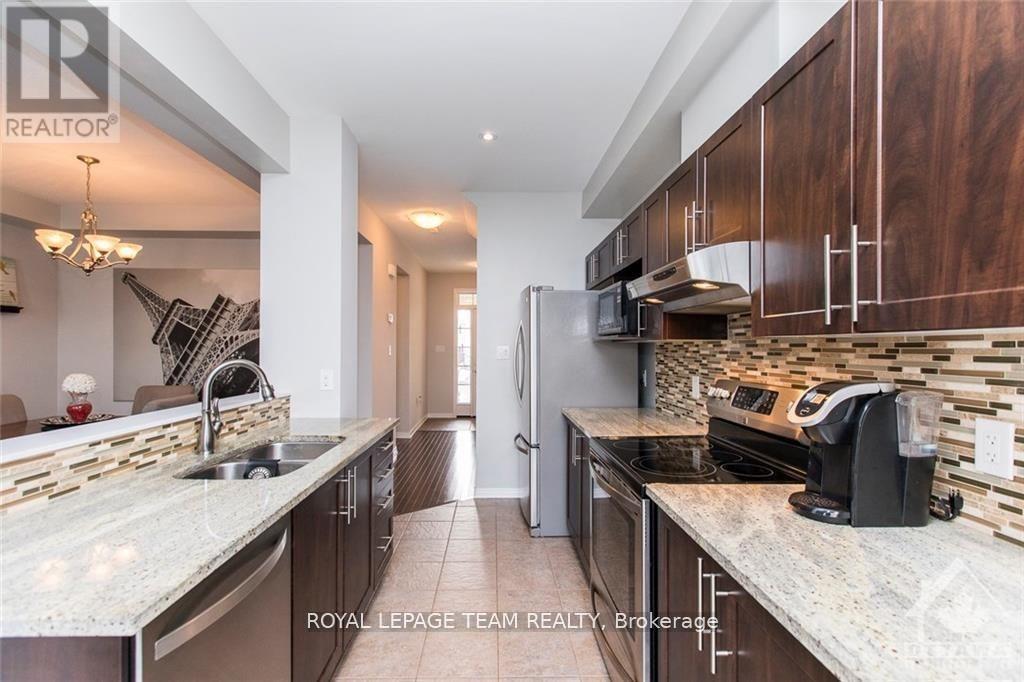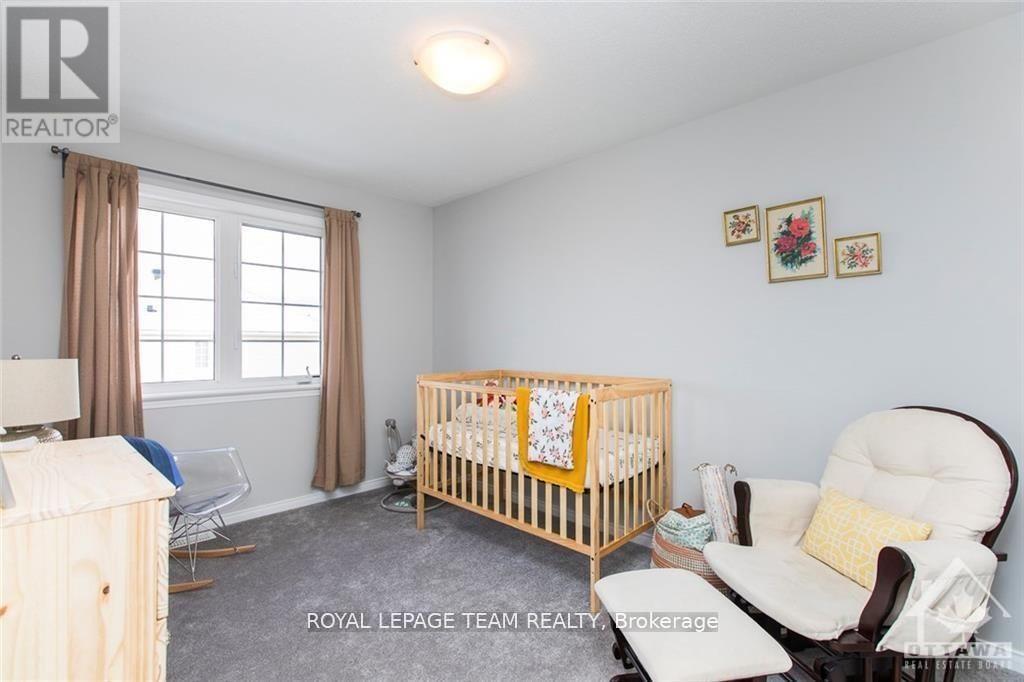3 Bedroom
3 Bathroom
Fireplace
Central Air Conditioning
Forced Air
$2,650 Monthly
For rent is a beautiful 3-bedroom, 3-bathroom home located on a nice quiet street in the sought-after Stonebridge community. This spacious, open-concept layout features hardwood and tile flooring throughout the main level. The kitchen is a standout with granite countertops, stainless steel appliances, and a large eat-in area that opens onto a fully fenced backyard through patio doors perfect for entertaining or relaxing. The kitchen flows seamlessly into the living and dining room, which includes a cozy gas fireplace. Upstairs, the primary bedroom is complete with a 4-piece ensuite a comfortable sitting area, and a walk-in closet. The finished lower level offers a generous family room with a large window that lets in plenty of natural light as well as a fully finished basement. 24 hours on all showings 48-hour irv on all offers. Rental application, proof of employment, paystubs and credit check required. (id:53899)
Property Details
|
MLS® Number
|
X12183343 |
|
Property Type
|
Single Family |
|
Neigbourhood
|
Barrhaven West |
|
Community Name
|
7708 - Barrhaven - Stonebridge |
|
Amenities Near By
|
Public Transit, Park |
|
Features
|
In Suite Laundry |
|
Parking Space Total
|
3 |
Building
|
Bathroom Total
|
3 |
|
Bedrooms Above Ground
|
3 |
|
Bedrooms Total
|
3 |
|
Appliances
|
Garage Door Opener Remote(s), Dishwasher, Dryer, Garage Door Opener, Hood Fan, Stove, Washer, Refrigerator |
|
Basement Development
|
Finished |
|
Basement Type
|
Full (finished) |
|
Construction Style Attachment
|
Attached |
|
Cooling Type
|
Central Air Conditioning |
|
Exterior Finish
|
Stone |
|
Fireplace Present
|
Yes |
|
Foundation Type
|
Poured Concrete |
|
Half Bath Total
|
1 |
|
Heating Fuel
|
Natural Gas |
|
Heating Type
|
Forced Air |
|
Stories Total
|
2 |
|
Type
|
Row / Townhouse |
|
Utility Water
|
Municipal Water |
Parking
Land
|
Acreage
|
No |
|
Land Amenities
|
Public Transit, Park |
|
Sewer
|
Sanitary Sewer |
|
Size Depth
|
98 Ft ,5 In |
|
Size Frontage
|
19 Ft ,8 In |
|
Size Irregular
|
19.69 X 98.43 Ft |
|
Size Total Text
|
19.69 X 98.43 Ft |
Rooms
| Level |
Type |
Length |
Width |
Dimensions |
|
Second Level |
Primary Bedroom |
5.48 m |
3.35 m |
5.48 m x 3.35 m |
|
Second Level |
Bedroom |
3.35 m |
2.84 m |
3.35 m x 2.84 m |
|
Second Level |
Bedroom |
3.7 m |
2.74 m |
3.7 m x 2.74 m |
|
Basement |
Family Room |
6.75 m |
3.17 m |
6.75 m x 3.17 m |
|
Main Level |
Living Room |
3.96 m |
3.14 m |
3.96 m x 3.14 m |
|
Main Level |
Dining Room |
3.14 m |
3.04 m |
3.14 m x 3.04 m |
|
Main Level |
Eating Area |
2.74 m |
2.38 m |
2.74 m x 2.38 m |
|
Main Level |
Kitchen |
3.55 m |
2.38 m |
3.55 m x 2.38 m |
https://www.realtor.ca/real-estate/28389029/114-laramie-crescent-ottawa-7708-barrhaven-stonebridge


















