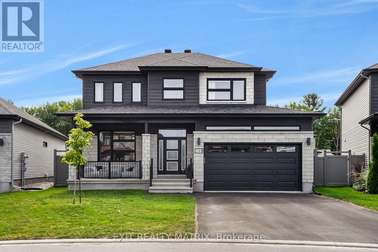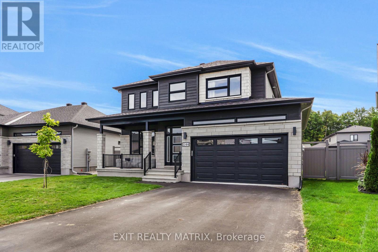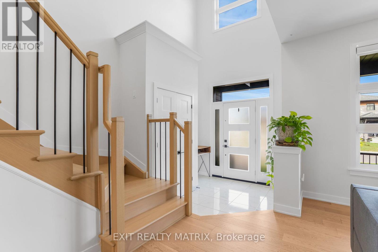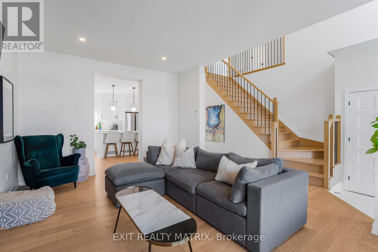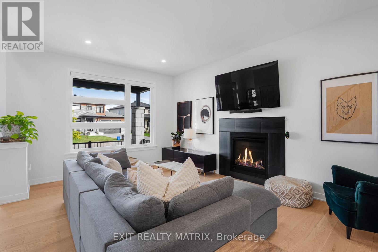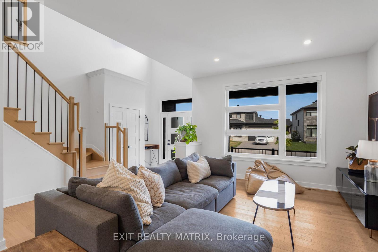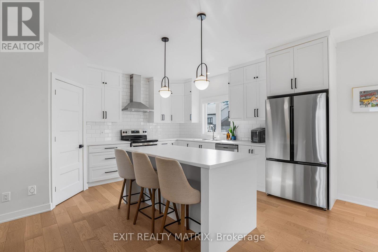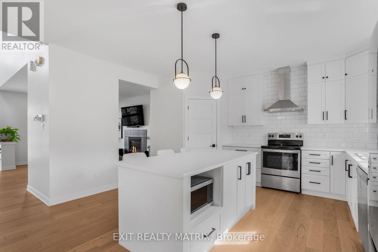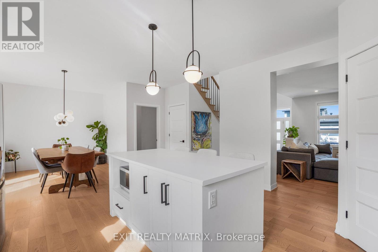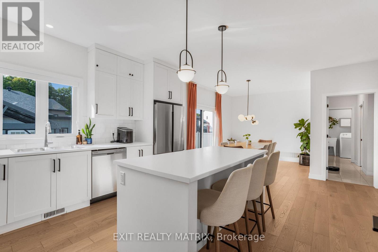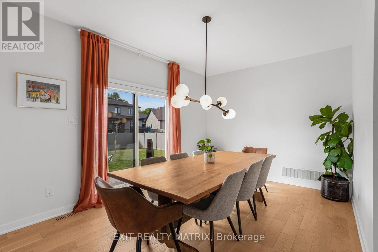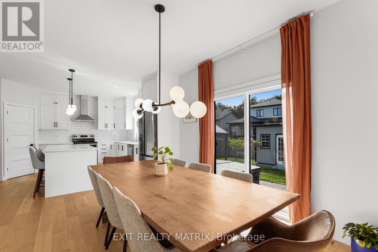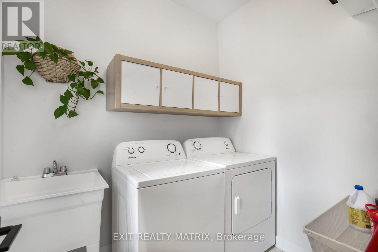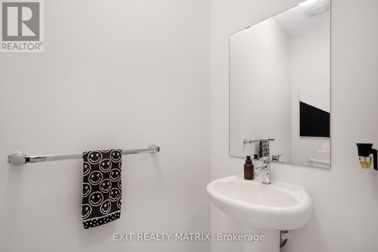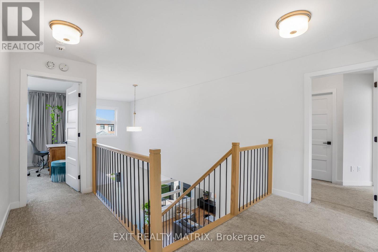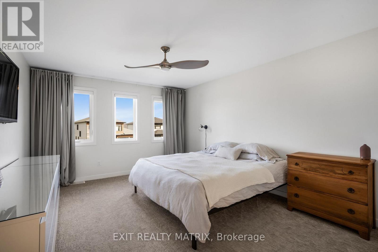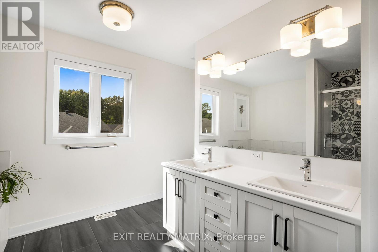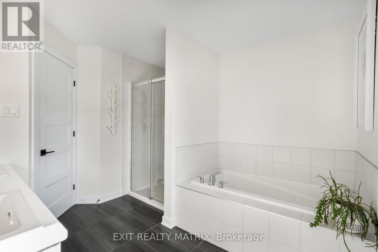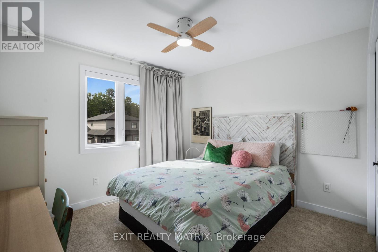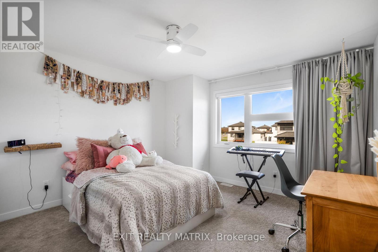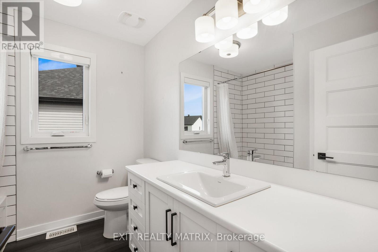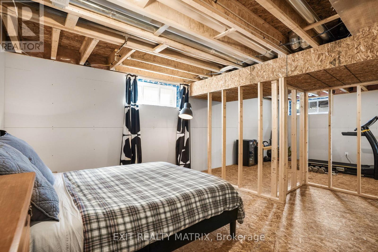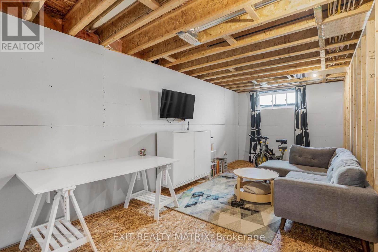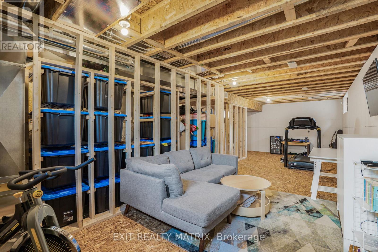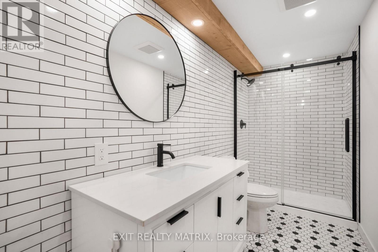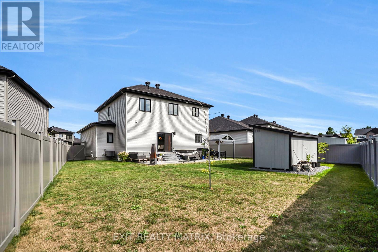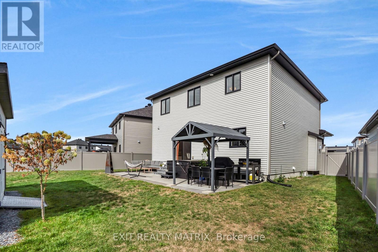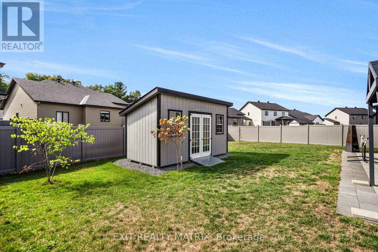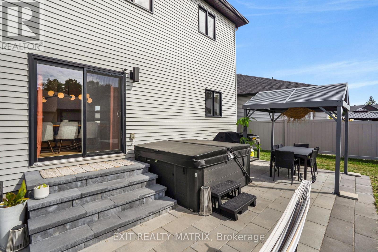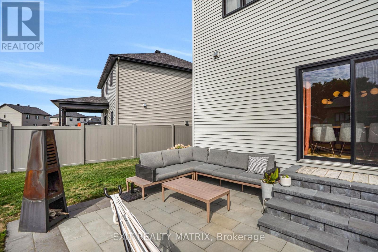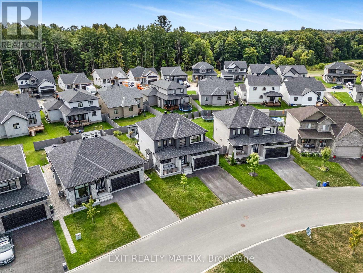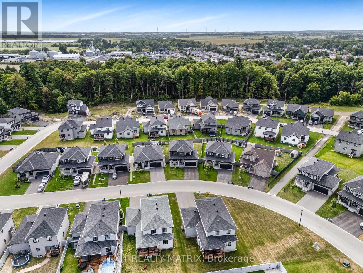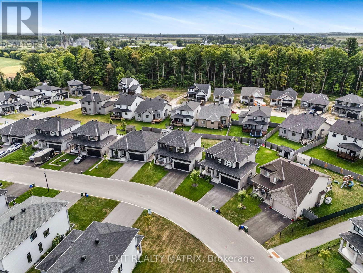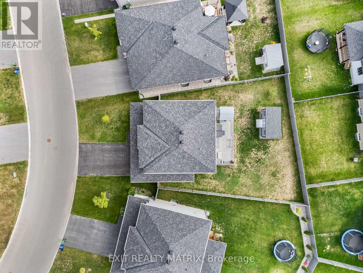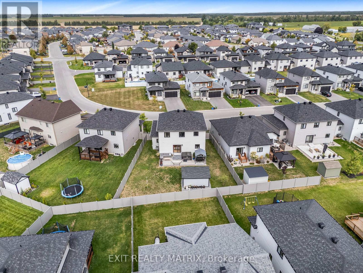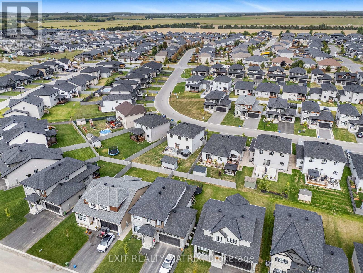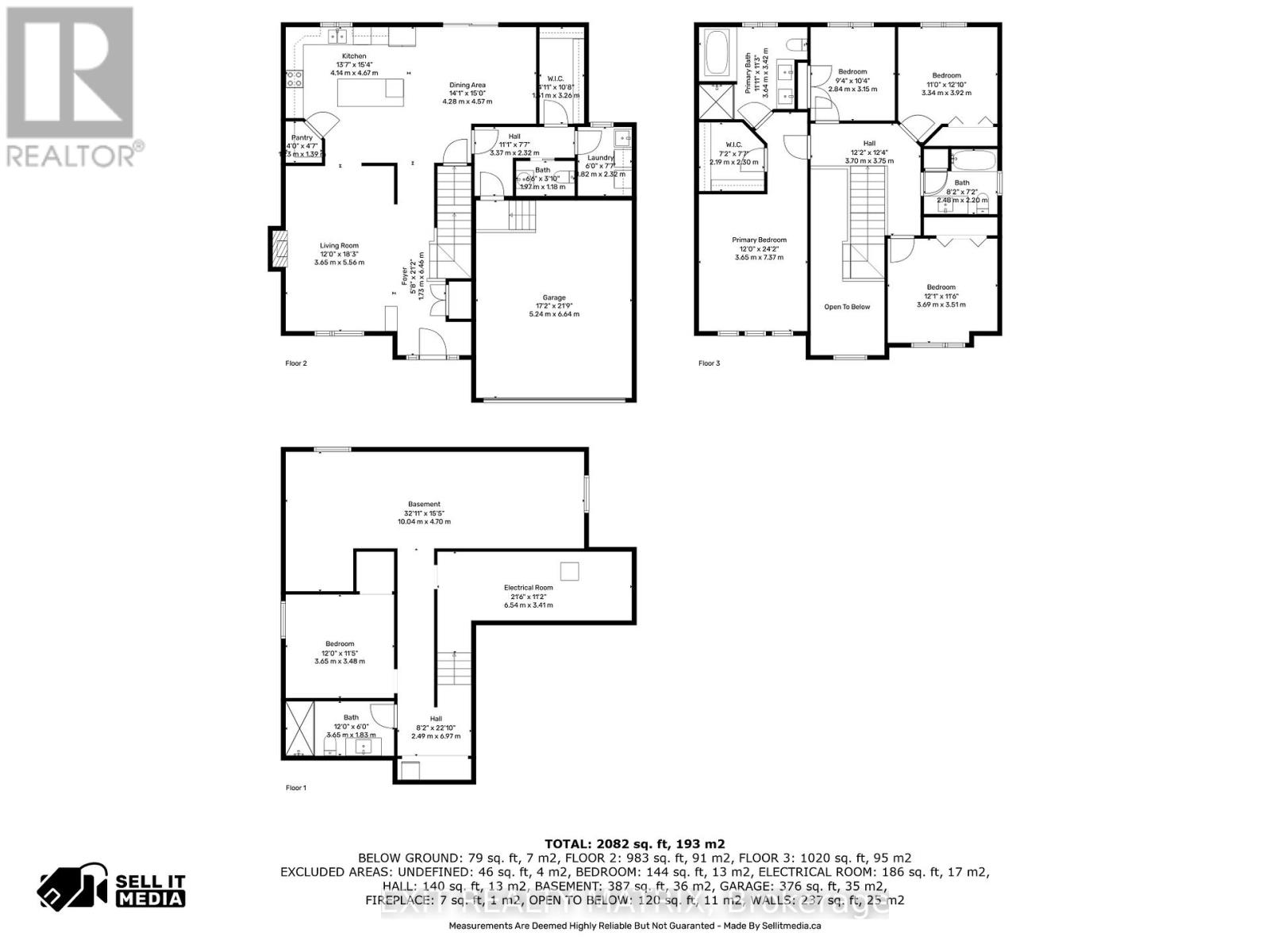4 Bedroom
4 Bathroom
2,000 - 2,500 ft2
Fireplace
Central Air Conditioning
Forced Air
Landscaped
$874,900
Welcome to the Falcon model in Embrun - a stunning luxury home designed for family living and entertaining. Step inside to a bright and elegant main floor, featuring a sophisticated living room with a cozy fireplace and oversized windows that flood the space with natural light. The open-concept kitchen and dining area is the heart of the home, offering a functional island, walk-in pantry, and patio doors leading directly to the backyard oasis. A convenient main-floor laundry room and stylish partial bathroom complete this level. Upstairs, discover four spacious bedrooms and two bathrooms, including a luxurious primary retreat with a walk-in closet and spa-inspired 5-piece ensuite. The partially finished lower level extends your living space with a rec room, den area, subfloor, divisions, and a full 3-piece bathroom, just waiting for your final touch. Outdoors, the beautifully landscaped yard is a true retreat. Enjoy the 16x34 interlock patio, hot tub, and charming gazebo, perfect for relaxing or hosting summer gatherings. A spacious 8x16 shed provides ample storage, while the fully fenced yard ensures privacy and comfort. Ideally located close to parks, schools, and recreation, this home offers elegance, comfort, and lifestyle all in one. (id:53899)
Property Details
|
MLS® Number
|
X12380703 |
|
Property Type
|
Single Family |
|
Community Name
|
602 - Embrun |
|
Equipment Type
|
Water Heater - Tankless, Water Heater |
|
Parking Space Total
|
6 |
|
Rental Equipment Type
|
Water Heater - Tankless, Water Heater |
|
Structure
|
Porch, Shed |
Building
|
Bathroom Total
|
4 |
|
Bedrooms Above Ground
|
4 |
|
Bedrooms Total
|
4 |
|
Age
|
0 To 5 Years |
|
Appliances
|
Hot Tub, Garage Door Opener Remote(s), Dishwasher, Dryer, Stove, Washer, Window Coverings, Refrigerator |
|
Basement Development
|
Partially Finished |
|
Basement Type
|
Full (partially Finished) |
|
Construction Style Attachment
|
Detached |
|
Cooling Type
|
Central Air Conditioning |
|
Exterior Finish
|
Stone, Vinyl Siding |
|
Fireplace Present
|
Yes |
|
Fireplace Total
|
1 |
|
Foundation Type
|
Poured Concrete |
|
Half Bath Total
|
1 |
|
Heating Fuel
|
Natural Gas |
|
Heating Type
|
Forced Air |
|
Stories Total
|
2 |
|
Size Interior
|
2,000 - 2,500 Ft2 |
|
Type
|
House |
|
Utility Water
|
Municipal Water |
Parking
Land
|
Acreage
|
No |
|
Landscape Features
|
Landscaped |
|
Sewer
|
Sanitary Sewer |
|
Size Depth
|
109 Ft ,10 In |
|
Size Frontage
|
44 Ft ,6 In |
|
Size Irregular
|
44.5 X 109.9 Ft |
|
Size Total Text
|
44.5 X 109.9 Ft|under 1/2 Acre |
Rooms
| Level |
Type |
Length |
Width |
Dimensions |
|
Lower Level |
Recreational, Games Room |
10.04 m |
4.7 m |
10.04 m x 4.7 m |
|
Lower Level |
Den |
3.65 m |
3.48 m |
3.65 m x 3.48 m |
|
Lower Level |
Bathroom |
3.65 m |
1.83 m |
3.65 m x 1.83 m |
|
Main Level |
Living Room |
5.56 m |
3.65 m |
5.56 m x 3.65 m |
|
Main Level |
Kitchen |
4.67 m |
4.14 m |
4.67 m x 4.14 m |
|
Main Level |
Dining Room |
4.57 m |
4.28 m |
4.57 m x 4.28 m |
|
Main Level |
Bathroom |
1.97 m |
1.18 m |
1.97 m x 1.18 m |
|
Main Level |
Laundry Room |
2.32 m |
1.82 m |
2.32 m x 1.82 m |
|
Upper Level |
Bathroom |
2.48 m |
2.2 m |
2.48 m x 2.2 m |
|
Upper Level |
Primary Bedroom |
7.37 m |
3.65 m |
7.37 m x 3.65 m |
|
Upper Level |
Bathroom |
3.64 m |
3.42 m |
3.64 m x 3.42 m |
|
Upper Level |
Bedroom |
3.69 m |
3.51 m |
3.69 m x 3.51 m |
|
Upper Level |
Bedroom |
3.92 m |
3.34 m |
3.92 m x 3.34 m |
|
Upper Level |
Bedroom |
3.15 m |
2.84 m |
3.15 m x 2.84 m |
https://www.realtor.ca/real-estate/28812740/1144-avignon-street-russell-602-embrun
