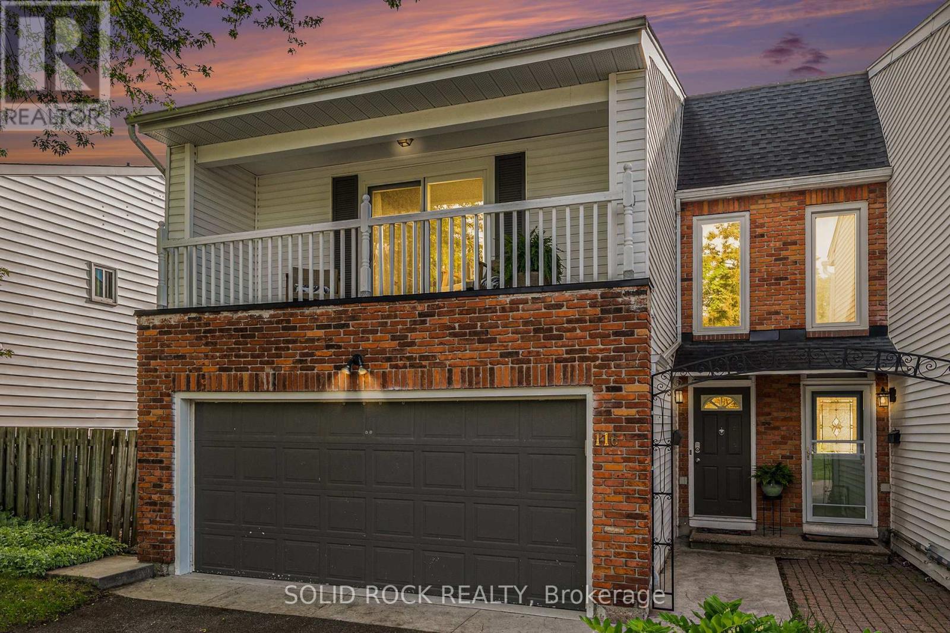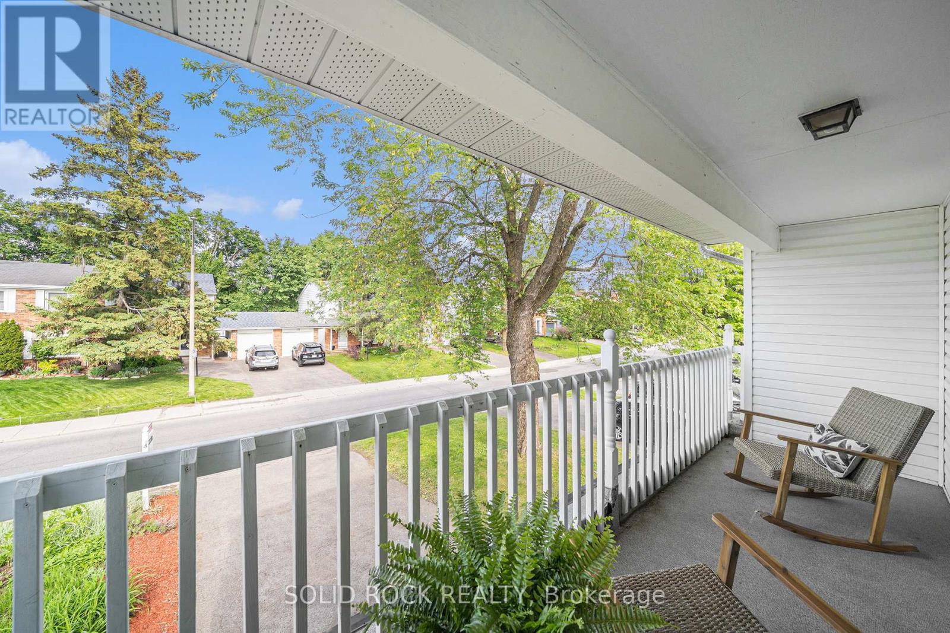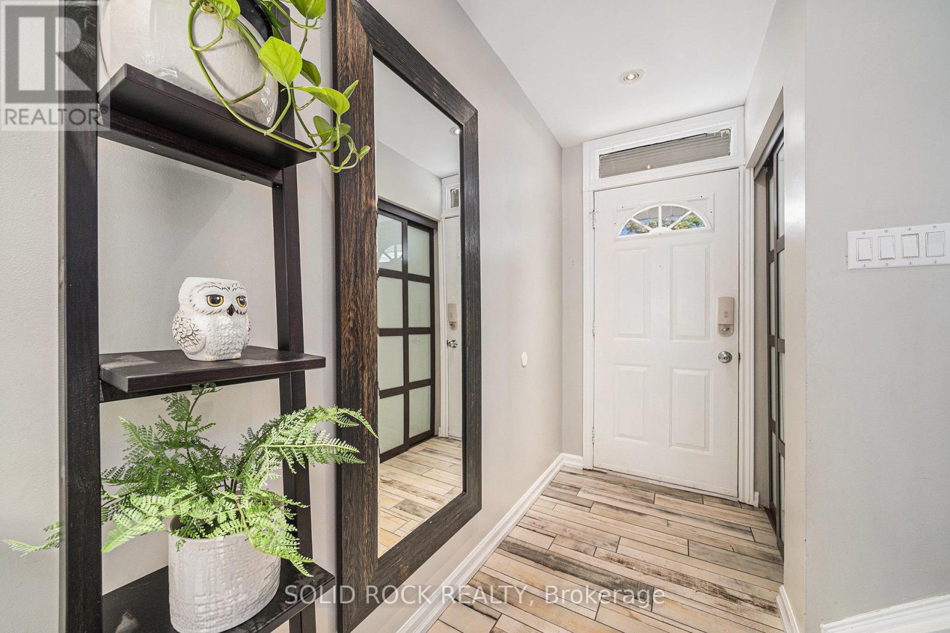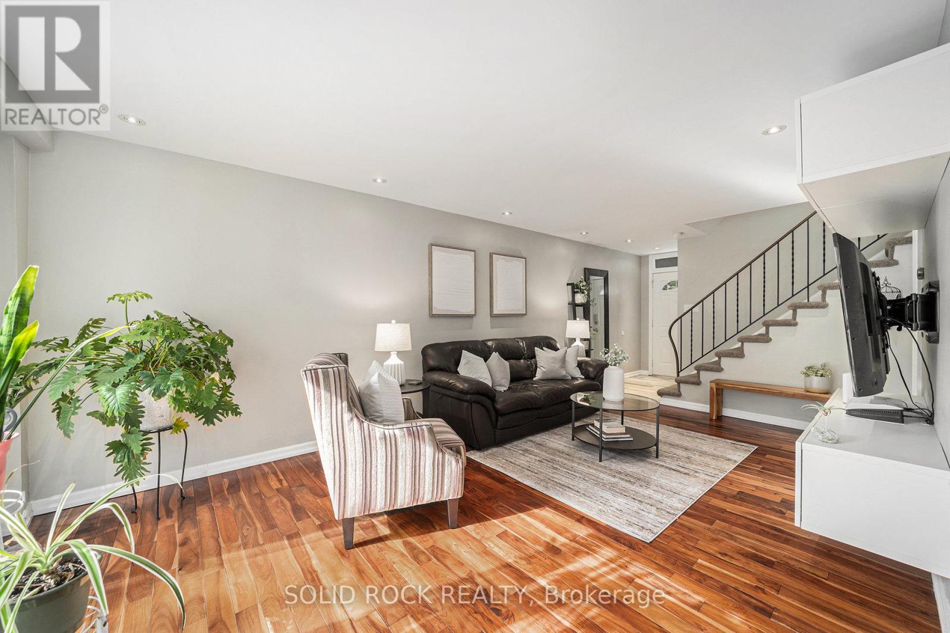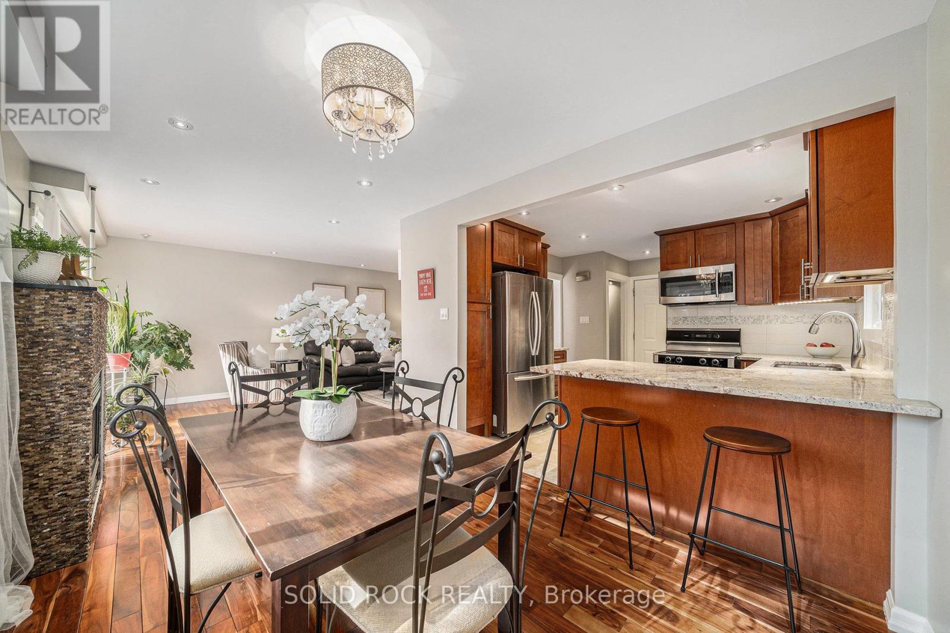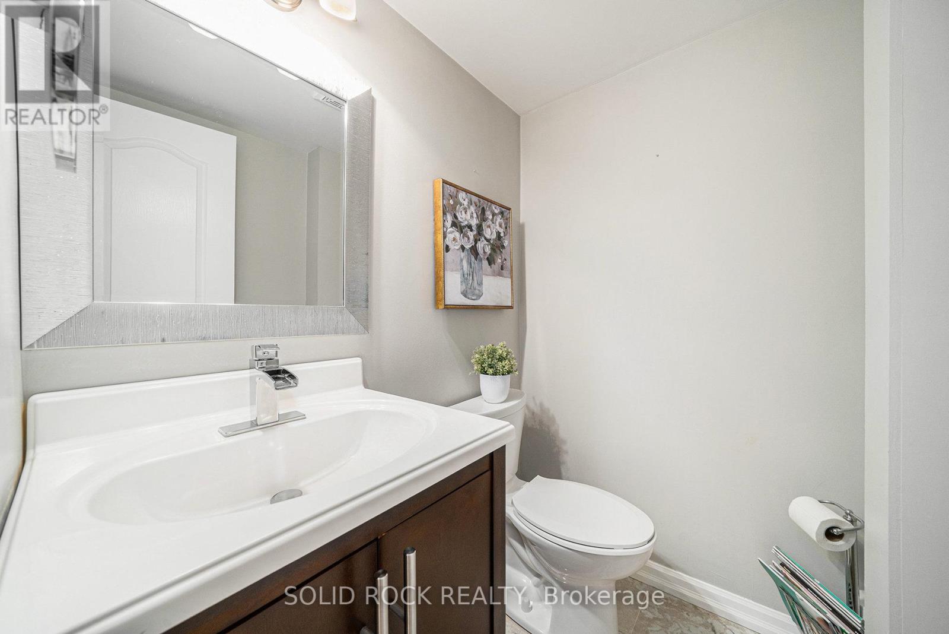4 Bedroom
3 Bathroom
1,500 - 2,000 ft2
Fireplace
Central Air Conditioning
Forced Air
$623,000
Spacious 4-Bedroom End Unit Townhome with Double Garage & Dream Backyard! Welcome to this charming 4-bedroom, 3-bathroom end unit townhome, perfectly situated in a family-friendly neighborhood. Nature lovers will appreciate Bruce Pits only steps away with its walking/biking trails and off-leash dog park. This rare find offers the feel of a detached home with the convenience of townhome living. The double car garage and 4 car driveway offers ample storage and parking. Step inside to discover a bright and functional layout featuring a spacious main floor living room, a separate dining area perfect for hosting, convenient powder room and a stylish kitchen complete with granite countertops, large peninsula and tons of cupboard space. Upstairs, you'll find the oversized primary suite with 4 piece ensuite, walk-in closet and patio doors to full length balcony perfect for enjoying morning coffee or evening cocktails! There are 3 additional generously-sized bedrooms and a main bath with glass enclosed shower. The finished lower level provides flexible extra space that would be ideal for a family room, home gym or work from home office. Outside, enjoy one of the largest, fully fenced backyards you'll find for a townhome, featuring a massive deck, raised planters for your garden, and plenty of room to entertain or relax in privacy. This home is a true gem! don't miss your chance to own this spacious, move-in-ready Home! (id:53899)
Open House
This property has open houses!
Starts at:
2:00 pm
Ends at:
4:00 pm
Property Details
|
MLS® Number
|
X12181235 |
|
Property Type
|
Single Family |
|
Neigbourhood
|
Trend Village |
|
Community Name
|
7603 - Sheahan Estates/Trend Village |
|
Parking Space Total
|
6 |
Building
|
Bathroom Total
|
3 |
|
Bedrooms Above Ground
|
4 |
|
Bedrooms Total
|
4 |
|
Amenities
|
Fireplace(s) |
|
Appliances
|
Garage Door Opener Remote(s), Dishwasher, Dryer, Hood Fan, Microwave, Stove, Washer, Refrigerator |
|
Basement Development
|
Finished |
|
Basement Type
|
N/a (finished) |
|
Construction Style Attachment
|
Attached |
|
Cooling Type
|
Central Air Conditioning |
|
Exterior Finish
|
Brick, Vinyl Siding |
|
Fireplace Present
|
Yes |
|
Fireplace Total
|
1 |
|
Foundation Type
|
Concrete |
|
Half Bath Total
|
1 |
|
Heating Fuel
|
Natural Gas |
|
Heating Type
|
Forced Air |
|
Stories Total
|
2 |
|
Size Interior
|
1,500 - 2,000 Ft2 |
|
Type
|
Row / Townhouse |
|
Utility Water
|
Municipal Water |
Parking
|
Attached Garage
|
|
|
Garage
|
|
|
Inside Entry
|
|
Land
|
Acreage
|
No |
|
Sewer
|
Sanitary Sewer |
|
Size Depth
|
100 Ft |
|
Size Frontage
|
34 Ft ,6 In |
|
Size Irregular
|
34.5 X 100 Ft |
|
Size Total Text
|
34.5 X 100 Ft |
Rooms
| Level |
Type |
Length |
Width |
Dimensions |
|
Second Level |
Bathroom |
2.29 m |
1.25 m |
2.29 m x 1.25 m |
|
Second Level |
Primary Bedroom |
4.39 m |
3.69 m |
4.39 m x 3.69 m |
|
Second Level |
Bathroom |
2.32 m |
1.25 m |
2.32 m x 1.25 m |
|
Second Level |
Bedroom 2 |
4.02 m |
3.29 m |
4.02 m x 3.29 m |
|
Second Level |
Bedroom 3 |
2.78 m |
3.02 m |
2.78 m x 3.02 m |
|
Second Level |
Bedroom 4 |
5.18 m |
2.65 m |
5.18 m x 2.65 m |
|
Lower Level |
Family Room |
6.8 m |
5.12 m |
6.8 m x 5.12 m |
|
Main Level |
Foyer |
2.29 m |
1.16 m |
2.29 m x 1.16 m |
|
Main Level |
Living Room |
5.52 m |
3.51 m |
5.52 m x 3.51 m |
|
Main Level |
Dining Room |
4.27 m |
3.51 m |
4.27 m x 3.51 m |
|
Main Level |
Kitchen |
3.35 m |
2.9 m |
3.35 m x 2.9 m |
https://www.realtor.ca/real-estate/28384017/116-mcclellan-road-ottawa-7603-sheahan-estatestrend-village
