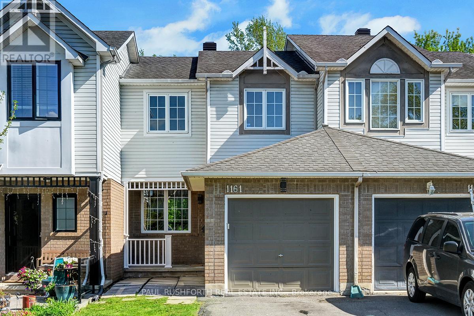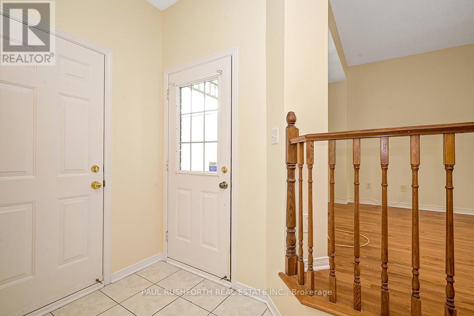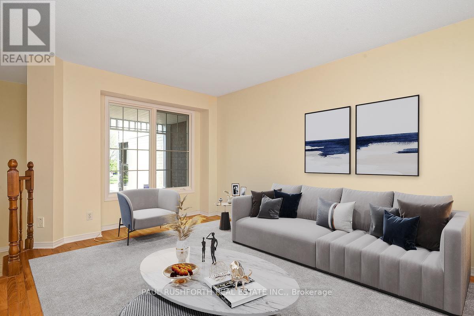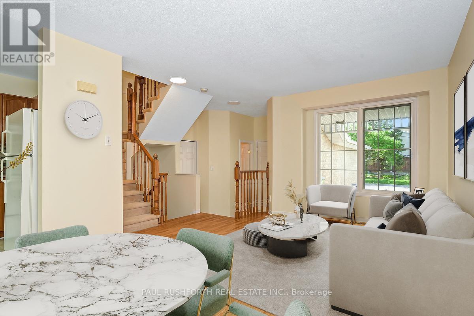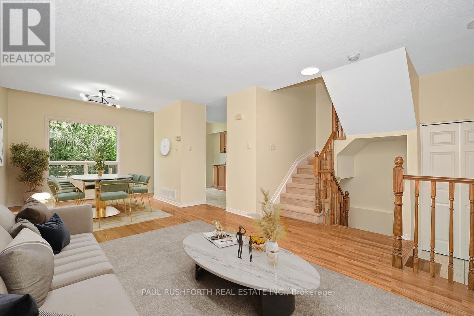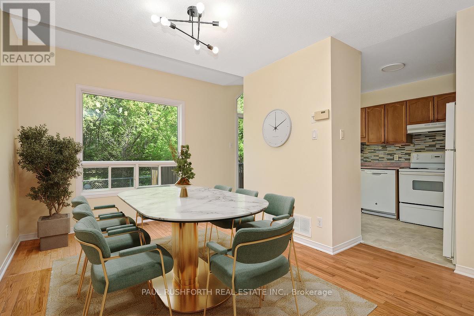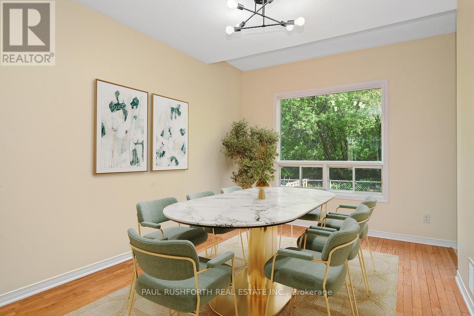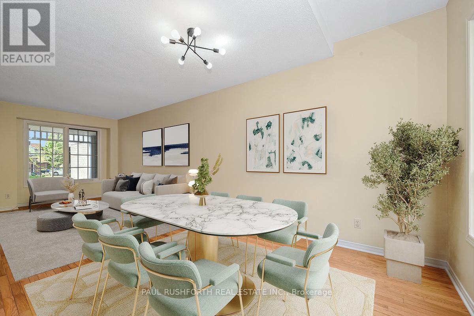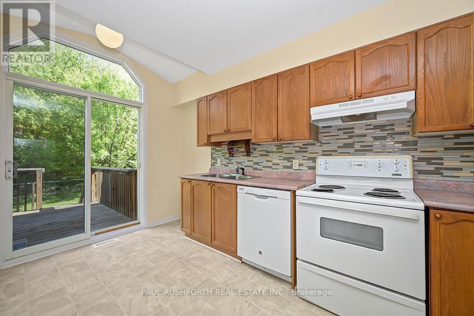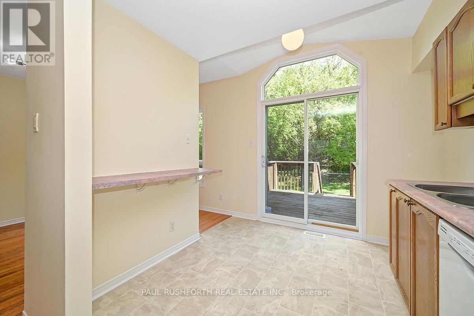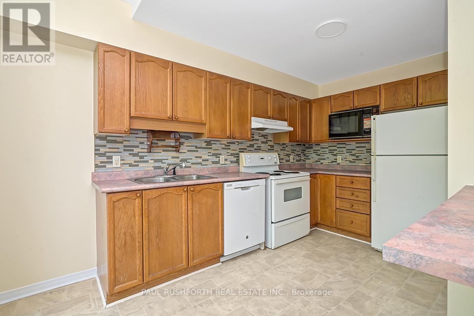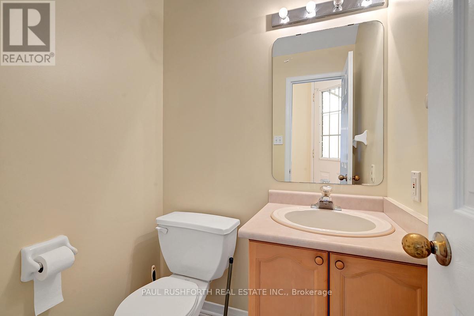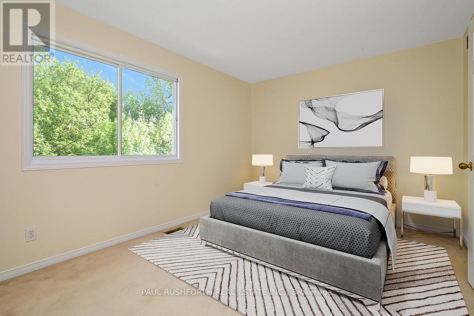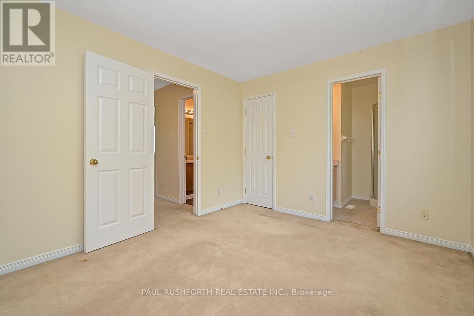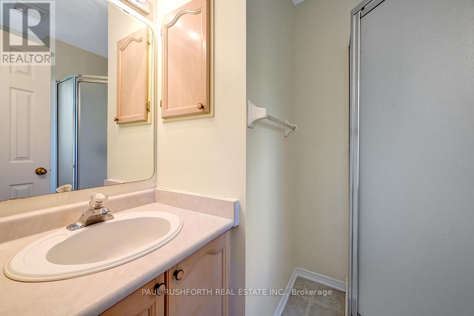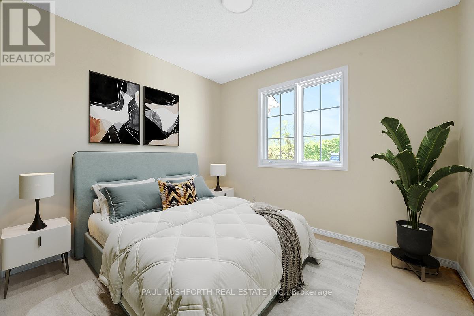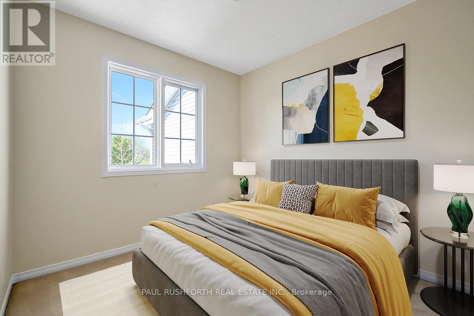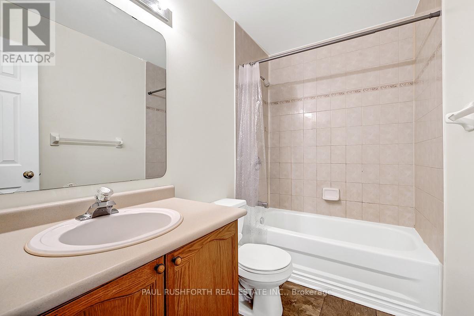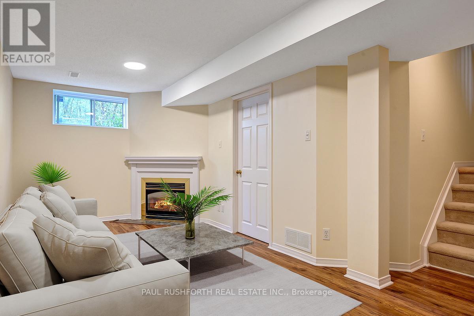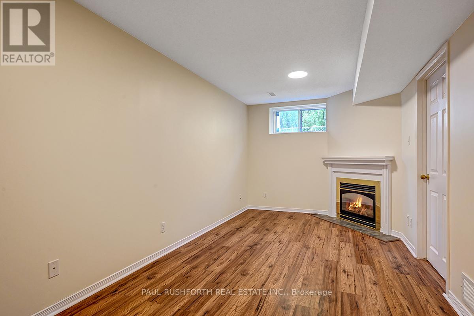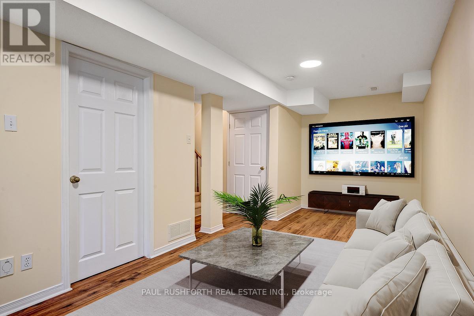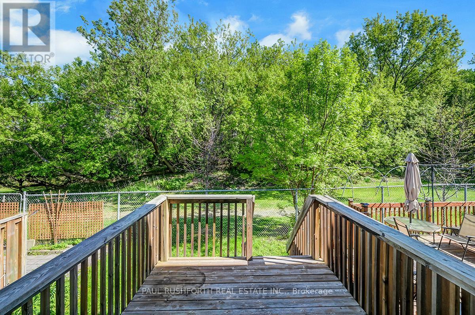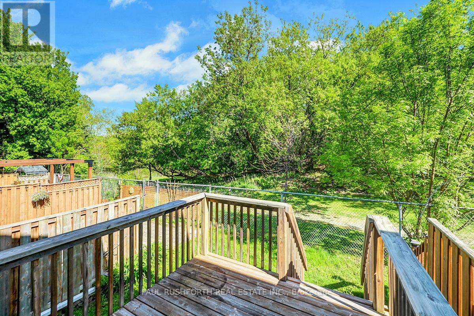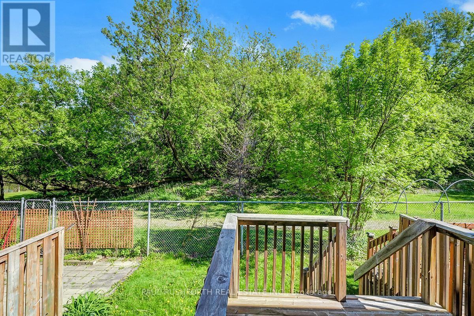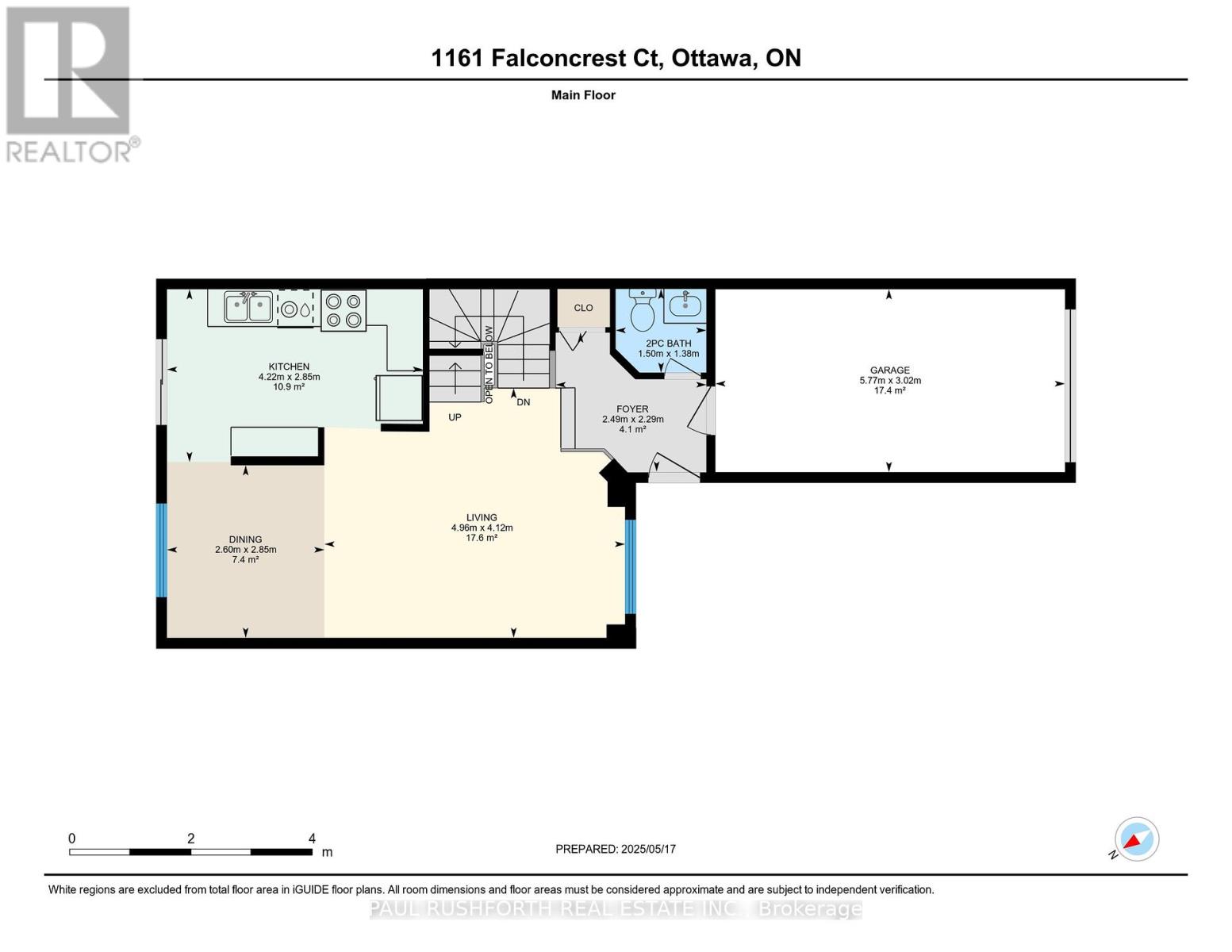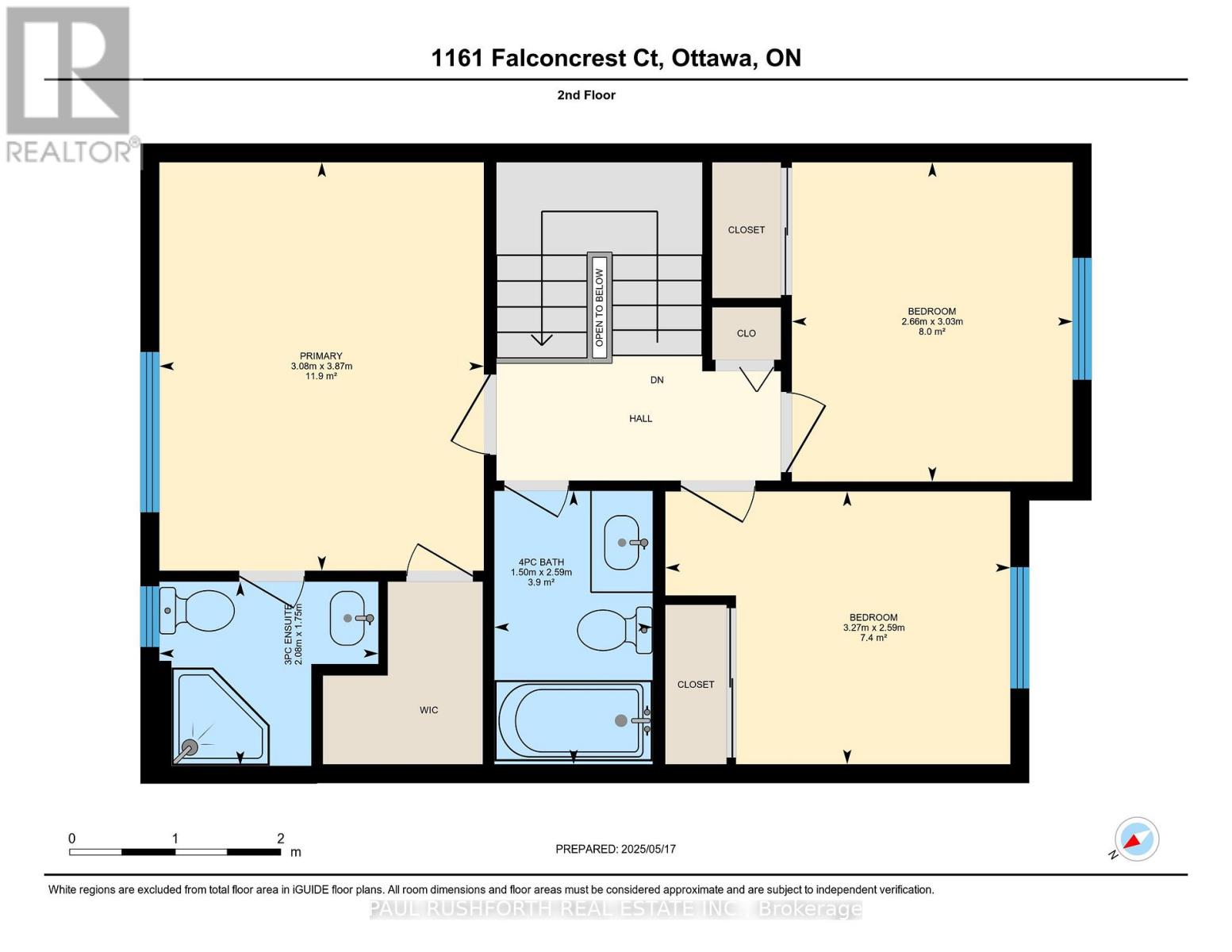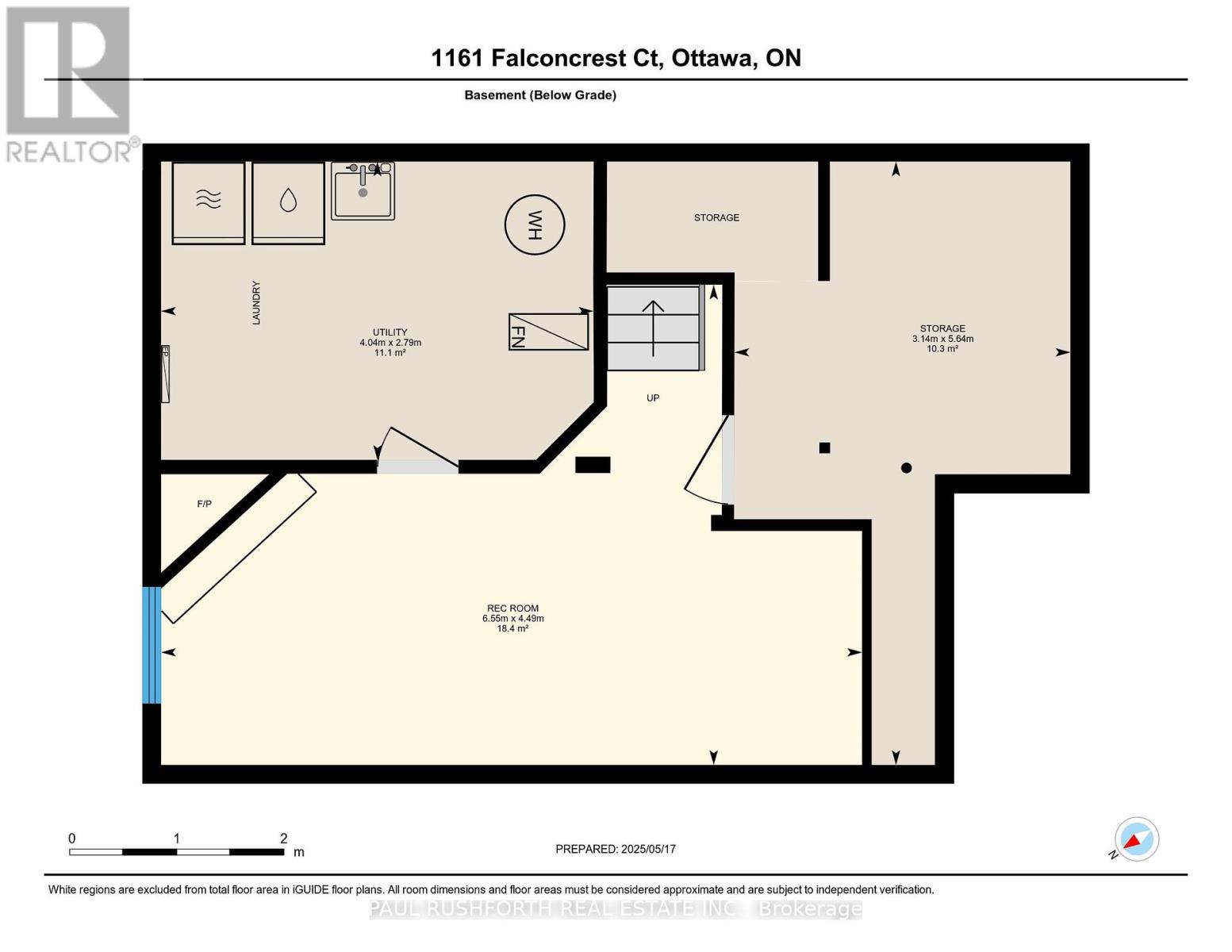3 Bedroom
3 Bathroom
1,100 - 1,500 ft2
Fireplace
Central Air Conditioning
Forced Air
$549,900
Nestled on a quiet dead-end street just steps from the Ottawa River, this well-maintained 3-bedroom, 2.5-bathroom home offers comfort, space, and an unbeatable location. The bright kitchen features an eat-in area, while the living and dining rooms showcase beautiful hardwood flooring. Upstairs, the primary bedroom boasts a walk-in closet and an ensuite with a walk-in shower. The finished basement adds extra living space with a cozy rec room and a gas fireplace. With no rear neighbours, easy access to the LRT, and incredible cycling and walking paths nearby, this home is a rare find in a sought-after neighbourhood. Some photos have been virtually staged. 24 Hour Irrevocable on all Offers. (id:53899)
Property Details
|
MLS® Number
|
X12159068 |
|
Property Type
|
Single Family |
|
Neigbourhood
|
Châtelaine Village |
|
Community Name
|
1101 - Chatelaine Village |
|
Amenities Near By
|
Schools, Public Transit |
|
Equipment Type
|
Water Heater - Electric |
|
Features
|
Wooded Area, Ravine, Backs On Greenbelt, Level |
|
Parking Space Total
|
3 |
|
Rental Equipment Type
|
Water Heater - Electric |
Building
|
Bathroom Total
|
3 |
|
Bedrooms Above Ground
|
3 |
|
Bedrooms Total
|
3 |
|
Amenities
|
Fireplace(s) |
|
Appliances
|
Garage Door Opener Remote(s), Water Meter |
|
Basement Type
|
Partial |
|
Construction Style Attachment
|
Attached |
|
Cooling Type
|
Central Air Conditioning |
|
Exterior Finish
|
Brick, Vinyl Siding |
|
Fireplace Present
|
Yes |
|
Fireplace Total
|
1 |
|
Foundation Type
|
Concrete |
|
Half Bath Total
|
1 |
|
Heating Fuel
|
Natural Gas |
|
Heating Type
|
Forced Air |
|
Stories Total
|
2 |
|
Size Interior
|
1,100 - 1,500 Ft2 |
|
Type
|
Row / Townhouse |
|
Utility Water
|
Municipal Water |
Parking
|
Attached Garage
|
|
|
Garage
|
|
|
Tandem
|
|
Land
|
Acreage
|
No |
|
Land Amenities
|
Schools, Public Transit |
|
Sewer
|
Sanitary Sewer |
|
Size Depth
|
92 Ft ,3 In |
|
Size Frontage
|
17 Ft ,10 In |
|
Size Irregular
|
17.9 X 92.3 Ft |
|
Size Total Text
|
17.9 X 92.3 Ft |
|
Surface Water
|
River/stream |
Rooms
| Level |
Type |
Length |
Width |
Dimensions |
|
Second Level |
Bathroom |
1.75 m |
2.08 m |
1.75 m x 2.08 m |
|
Second Level |
Bathroom |
2.59 m |
1.5 m |
2.59 m x 1.5 m |
|
Second Level |
Bedroom 2 |
3.03 m |
2.66 m |
3.03 m x 2.66 m |
|
Second Level |
Bedroom 3 |
2.59 m |
3.27 m |
2.59 m x 3.27 m |
|
Second Level |
Primary Bedroom |
3.87 m |
3.08 m |
3.87 m x 3.08 m |
|
Basement |
Utility Room |
2.79 m |
4.04 m |
2.79 m x 4.04 m |
|
Basement |
Recreational, Games Room |
4.49 m |
6.55 m |
4.49 m x 6.55 m |
|
Main Level |
Bathroom |
1.38 m |
1.5 m |
1.38 m x 1.5 m |
|
Main Level |
Dining Room |
2.85 m |
2.6 m |
2.85 m x 2.6 m |
|
Main Level |
Kitchen |
2.85 m |
4.22 m |
2.85 m x 4.22 m |
|
Main Level |
Living Room |
4.12 m |
4.96 m |
4.12 m x 4.96 m |
https://www.realtor.ca/real-estate/28335500/1161-falconcrest-court-ottawa-1101-chatelaine-village
