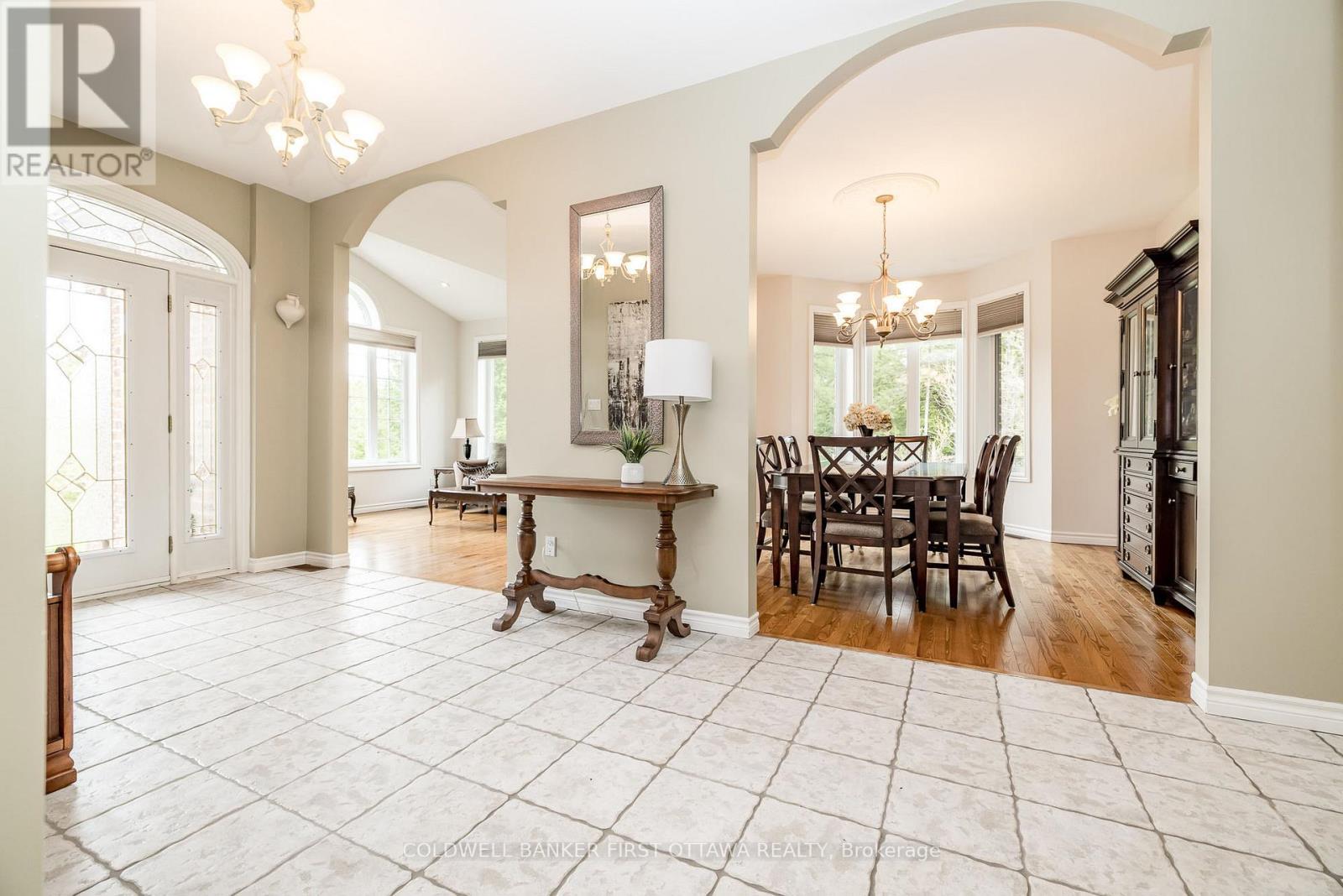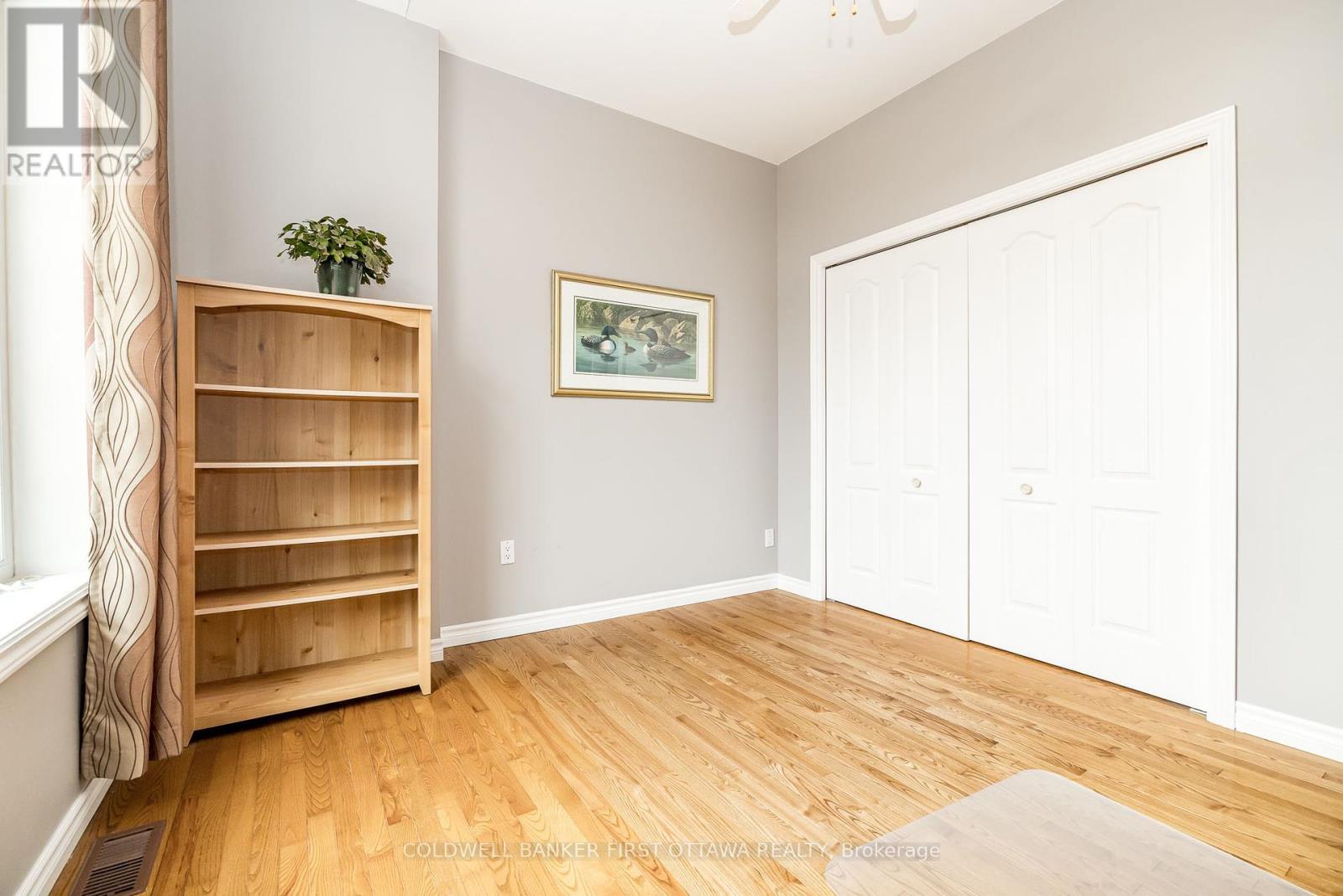4 Bedroom
4 Bathroom
2,500 - 3,000 ft2
Bungalow
Fireplace
Central Air Conditioning
Forced Air
$1,099,000
This exceptional all-brick bungalow is nestled on almost 4 acres of beautifully treed, private land, offering the perfect balance of elegance, comfort, and space. A grand front entrance foyer sets the tone, leading into a thoughtfully designed open-concept traditional floor plan with soaring ceilings and spectacular windows across the back of the home.Ideal for entertaining, the home features a massive family room, a huge kitchen, and a sunlit eating area that walks out to a large deck, perfect for relaxing or hosting gatherings. Enjoy formal entertaining in the dedicated living and dining rooms, and retreat to 4 spacious bedrooms, all with ample closet space.The lower level offers outstanding potential with two staircases for easy access, ready to be finished to suit your lifestyle - whether it's a home theatre, gym, or guest suite.Currently it features what could be a 5th bedroom as well as a games room. Outside, the property continues to impress with a gazebo, mature trees, and plenty of open space to enjoy the tranquility of country living just minutes from town amenities. Septic, furnace, some windows, roof, EV charger, are a few of the homes updates.Come and see all the potential this property and home offers and the retreat it truly is! (id:53899)
Property Details
|
MLS® Number
|
X12140473 |
|
Property Type
|
Single Family |
|
Neigbourhood
|
Rideau-Jock |
|
Community Name
|
8207 - Remainder of Stittsville & Area |
|
Features
|
Wooded Area, Irregular Lot Size, Level |
|
Parking Space Total
|
12 |
|
Structure
|
Deck |
Building
|
Bathroom Total
|
4 |
|
Bedrooms Above Ground
|
4 |
|
Bedrooms Total
|
4 |
|
Amenities
|
Fireplace(s) |
|
Appliances
|
Water Heater, Dishwasher, Dryer, Stove, Washer, Refrigerator |
|
Architectural Style
|
Bungalow |
|
Basement Development
|
Unfinished |
|
Basement Type
|
Full (unfinished) |
|
Construction Style Attachment
|
Detached |
|
Cooling Type
|
Central Air Conditioning |
|
Exterior Finish
|
Brick |
|
Fireplace Present
|
Yes |
|
Fireplace Total
|
2 |
|
Foundation Type
|
Concrete |
|
Half Bath Total
|
1 |
|
Heating Fuel
|
Propane |
|
Heating Type
|
Forced Air |
|
Stories Total
|
1 |
|
Size Interior
|
2,500 - 3,000 Ft2 |
|
Type
|
House |
|
Utility Water
|
Drilled Well |
Parking
Land
|
Acreage
|
No |
|
Sewer
|
Septic System |
|
Size Depth
|
509 Ft ,9 In |
|
Size Frontage
|
344 Ft ,2 In |
|
Size Irregular
|
344.2 X 509.8 Ft ; Irregular Lot |
|
Size Total Text
|
344.2 X 509.8 Ft ; Irregular Lot |
Rooms
| Level |
Type |
Length |
Width |
Dimensions |
|
Basement |
Other |
6.58 m |
3.66 m |
6.58 m x 3.66 m |
|
Basement |
Other |
8.18 m |
5.41 m |
8.18 m x 5.41 m |
|
Main Level |
Living Room |
6.1 m |
2.44 m |
6.1 m x 2.44 m |
|
Main Level |
Dining Room |
3.48 m |
4.57 m |
3.48 m x 4.57 m |
|
Main Level |
Family Room |
4.19 m |
3.73 m |
4.19 m x 3.73 m |
|
Main Level |
Kitchen |
4.9 m |
5.46 m |
4.9 m x 5.46 m |
|
Main Level |
Eating Area |
4.67 m |
4.11 m |
4.67 m x 4.11 m |
|
Main Level |
Primary Bedroom |
3.45 m |
3.05 m |
3.45 m x 3.05 m |
|
Main Level |
Bathroom |
4.83 m |
3.96 m |
4.83 m x 3.96 m |
|
Main Level |
Bedroom 2 |
3.78 m |
3.89 m |
3.78 m x 3.89 m |
|
Main Level |
Bedroom 3 |
3 m |
2.9 m |
3 m x 2.9 m |
|
Main Level |
Bedroom 4 |
3.48 m |
3.18 m |
3.48 m x 3.18 m |
https://www.realtor.ca/real-estate/28295298/12-carlisle-circle-ottawa-8207-remainder-of-stittsville-area



















































