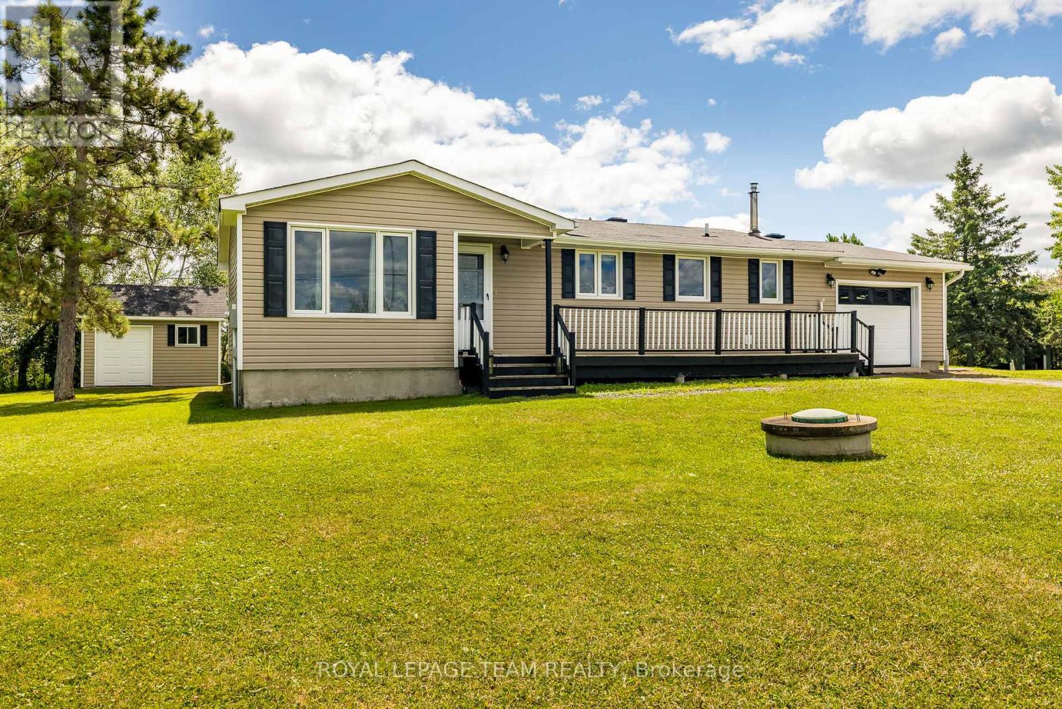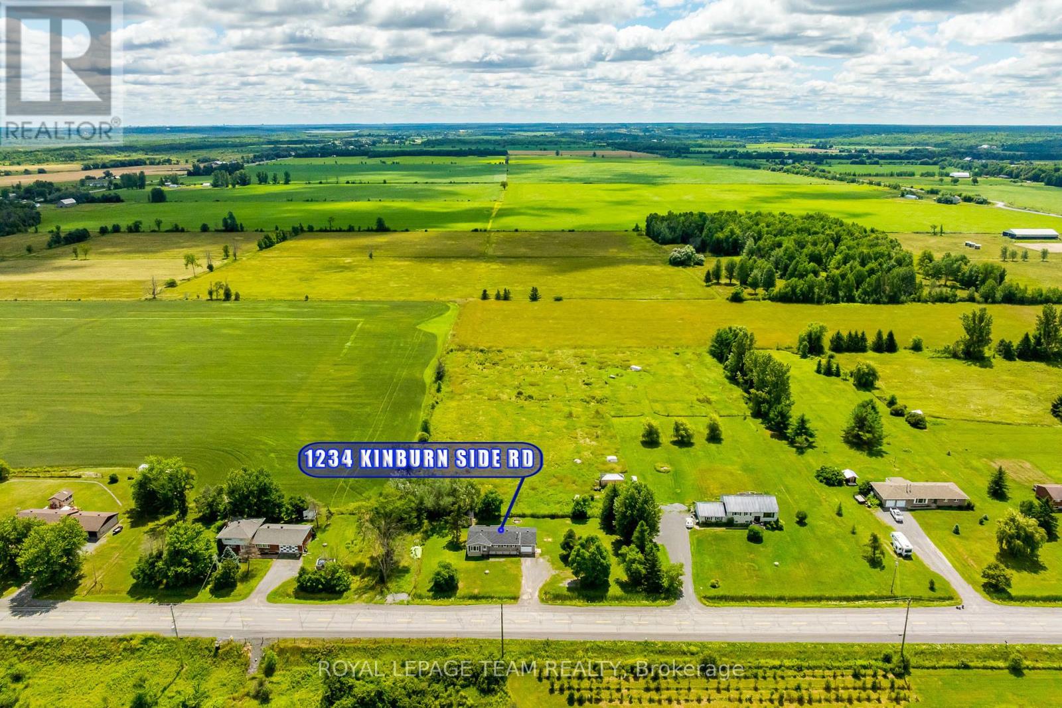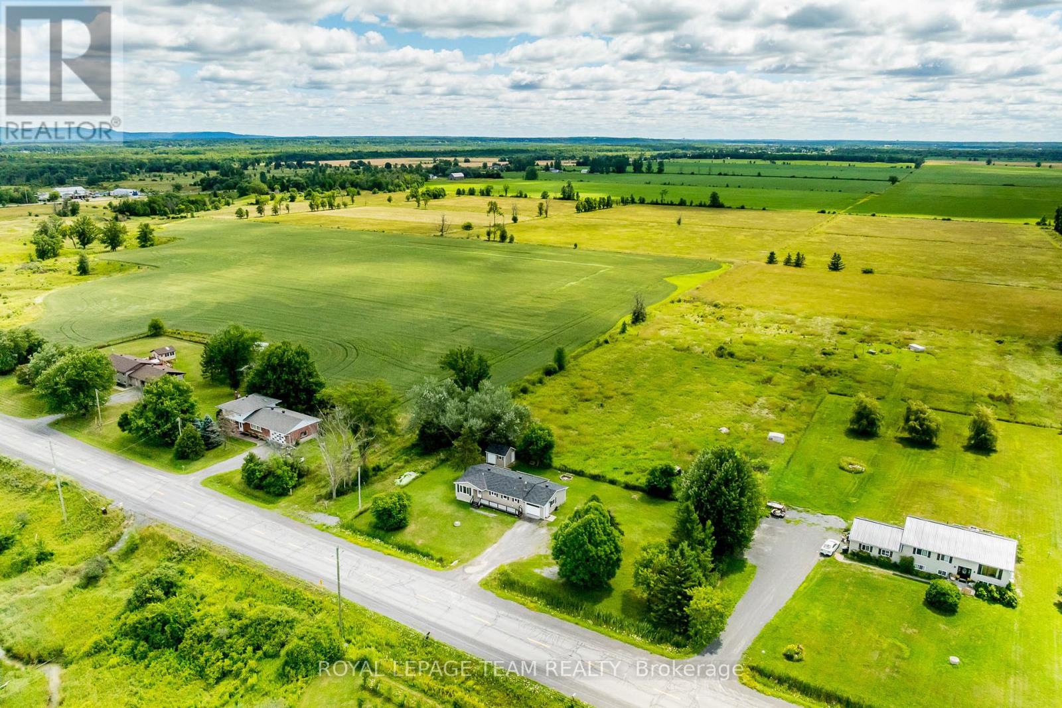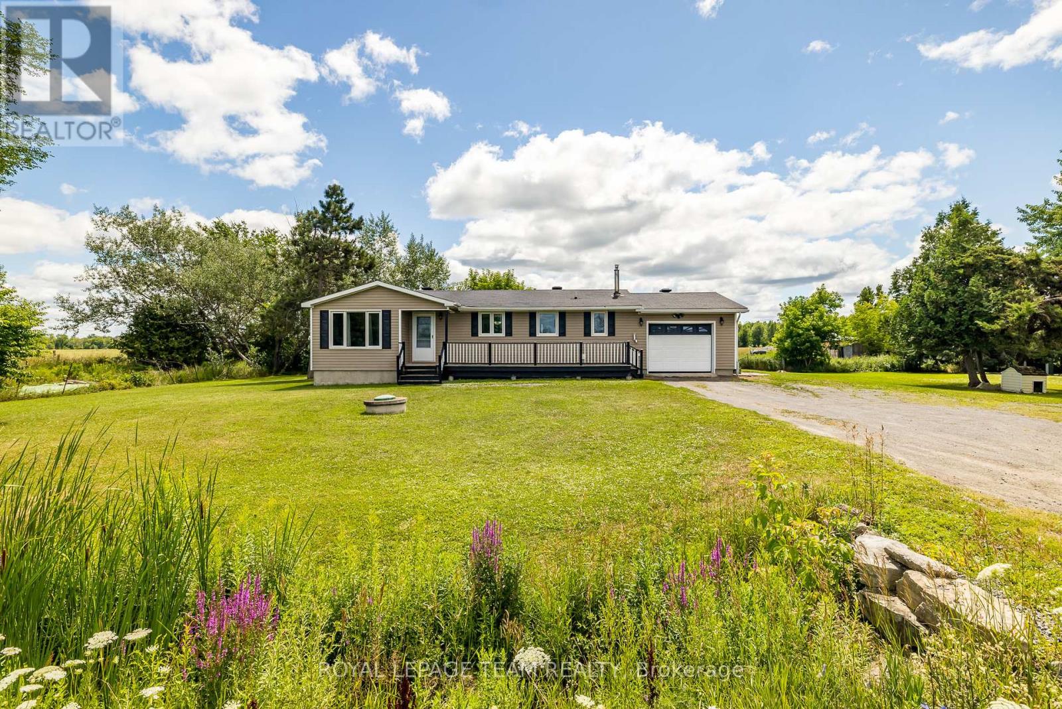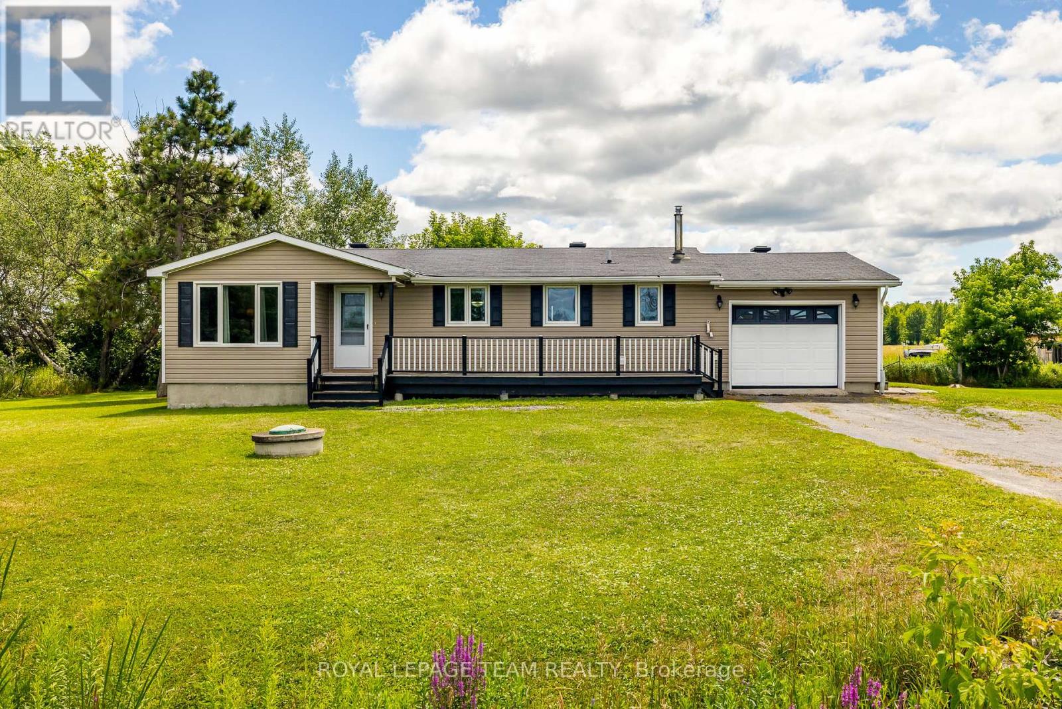3 Bedroom
2 Bathroom
700 - 1,100 ft2
Bungalow
Forced Air
$599,900
Welcome to this lovingly maintained 3-bedroom, 2-bathroom detached bungalow, oversized single garage nestled on a private 0.5-acre lot with tranquil views of the Gatineau Hills and surrounding farmland in the peaceful community of Woodlawn.The main floor features hardwood flooring throughout the living room and hallway, a spacious eat-in kitchen with solid oak cabinetry, and two bedrooms, including a primary bedroom with direct access to the back deck. The main floor also includes a full bathroom with closet and a convenient laundry/mudroom with access to both the garage and backyard deck.The fully finished basement offers excellent in-law suite potential with a third bedroom, 3-piece ensuite, a large recreation room, and an oversized built-in wet bar ideal for entertaining. Laminate flooring runs throughout the lower level for easy maintenance. Extensively updated in 2013: roof; windows; doors; back garden shed, kitchen; and both bathrooms. Along with upgraded insulation in the attic, basement, and exterior walls. Additional upgrades include a 200 amp electrical service with a 60 amp pony panel for a generator, propane furnace conversion in 2012, an owned hot water tank, and a comprehensive water treatment system complete with UV light and reverse osmosis in the kitchen & wet bar. The oversized single-car garage provides access to the side and back yards, and a large garden shed adds bonus storage space. Enjoy your morning coffee on your front porch or unwind while taking in the peaceful scenery from the back deck. This home is ideal for families, downsizers, or multi-generational living offering country charm just a short drive to city amenities. (id:53899)
Property Details
|
MLS® Number
|
X12302076 |
|
Property Type
|
Single Family |
|
Neigbourhood
|
West Carleton-March |
|
Community Name
|
9303 - Dunrobin |
|
Equipment Type
|
Propane Tank |
|
Features
|
Flat Site, Lane, Sump Pump |
|
Parking Space Total
|
9 |
|
Rental Equipment Type
|
Propane Tank |
|
Structure
|
Deck, Porch, Shed |
Building
|
Bathroom Total
|
2 |
|
Bedrooms Above Ground
|
2 |
|
Bedrooms Below Ground
|
1 |
|
Bedrooms Total
|
3 |
|
Age
|
31 To 50 Years |
|
Appliances
|
Garage Door Opener Remote(s), Water Heater, Water Purifier, Water Softener, Water Treatment, Blinds, Dishwasher, Dryer, Garage Door Opener, Microwave, Stove, Washer, Refrigerator |
|
Architectural Style
|
Bungalow |
|
Basement Development
|
Finished |
|
Basement Type
|
Full (finished) |
|
Construction Status
|
Insulation Upgraded |
|
Construction Style Attachment
|
Detached |
|
Exterior Finish
|
Vinyl Siding |
|
Foundation Type
|
Poured Concrete |
|
Heating Fuel
|
Propane |
|
Heating Type
|
Forced Air |
|
Stories Total
|
1 |
|
Size Interior
|
700 - 1,100 Ft2 |
|
Type
|
House |
|
Utility Power
|
Generator |
Parking
|
Attached Garage
|
|
|
Garage
|
|
|
R V
|
|
Land
|
Acreage
|
No |
|
Sewer
|
Septic System |
|
Size Depth
|
108 Ft |
|
Size Frontage
|
195 Ft |
|
Size Irregular
|
195 X 108 Ft |
|
Size Total Text
|
195 X 108 Ft |
Rooms
| Level |
Type |
Length |
Width |
Dimensions |
|
Lower Level |
Utility Room |
4.765 m |
3.836 m |
4.765 m x 3.836 m |
|
Lower Level |
Bedroom 3 |
4.185 m |
6.499 m |
4.185 m x 6.499 m |
|
Lower Level |
Bathroom |
3.429 m |
2.783 m |
3.429 m x 2.783 m |
|
Lower Level |
Living Room |
6.499 m |
4.185 m |
6.499 m x 4.185 m |
|
Lower Level |
Other |
3.77 m |
3.024 m |
3.77 m x 3.024 m |
|
Main Level |
Living Room |
4.705 m |
3.366 m |
4.705 m x 3.366 m |
|
Main Level |
Kitchen |
5.31 m |
3.429 m |
5.31 m x 3.429 m |
|
Main Level |
Primary Bedroom |
3.848 m |
3.42 m |
3.848 m x 3.42 m |
|
Main Level |
Bedroom 2 |
3.05 m |
2.424 m |
3.05 m x 2.424 m |
|
Main Level |
Laundry Room |
7.023 m |
2.023 m |
7.023 m x 2.023 m |
|
Main Level |
Bathroom |
2.539 m |
2.422 m |
2.539 m x 2.422 m |
https://www.realtor.ca/real-estate/28642297/1234-kinburn-side-road-ottawa-9303-dunrobin
