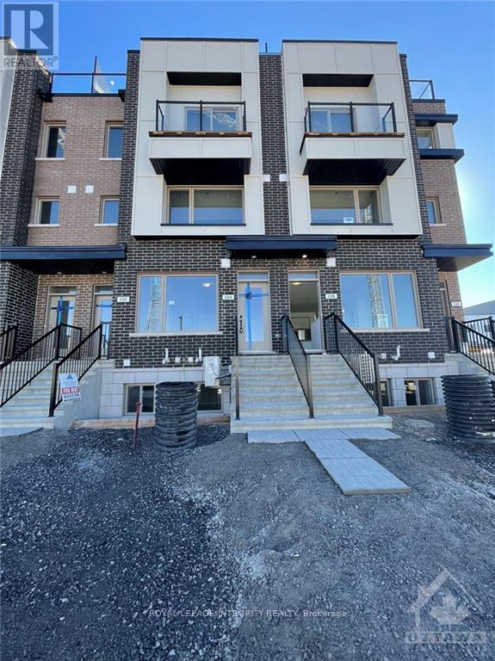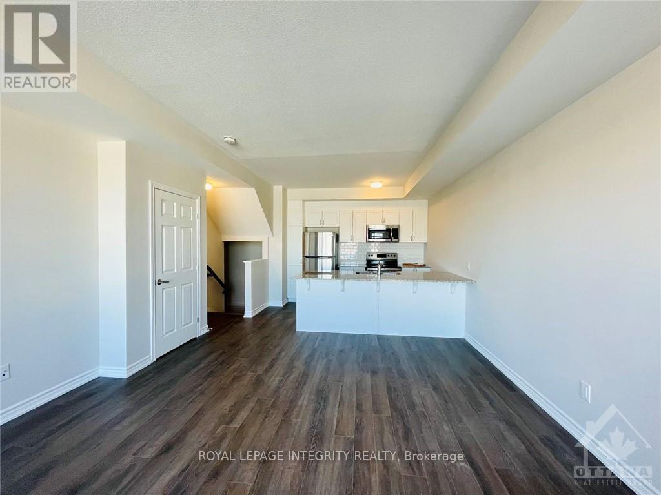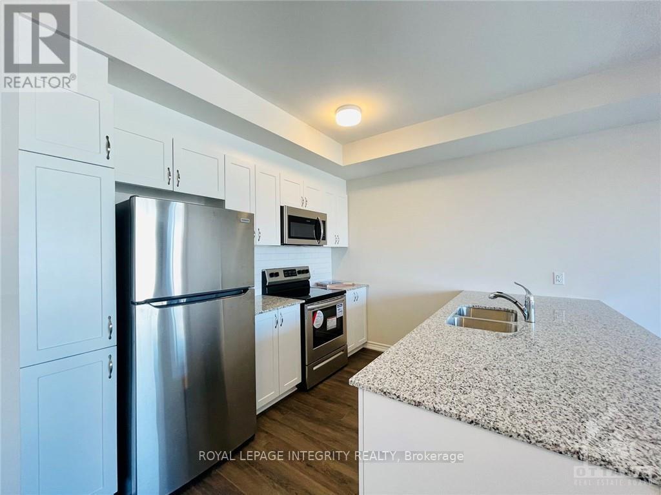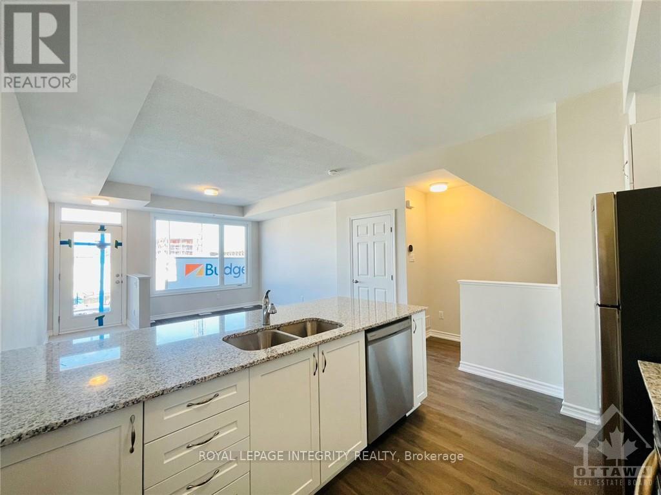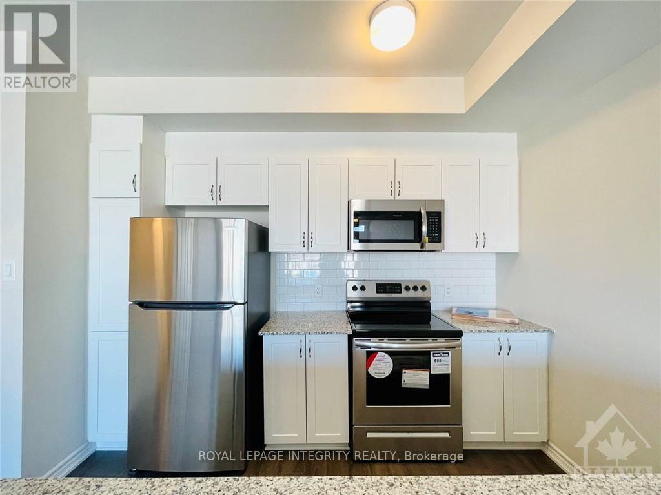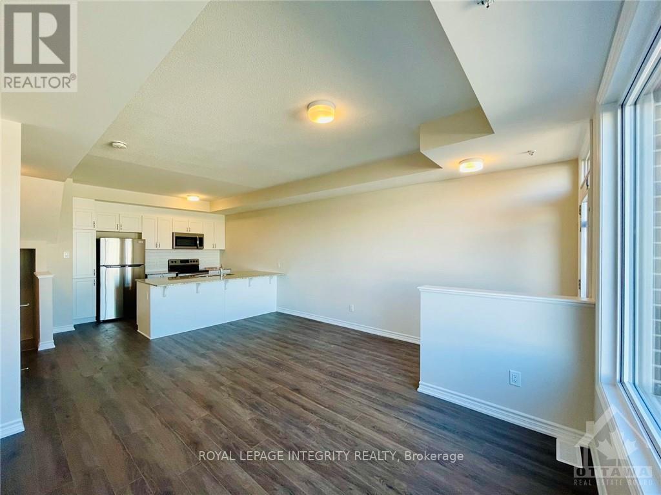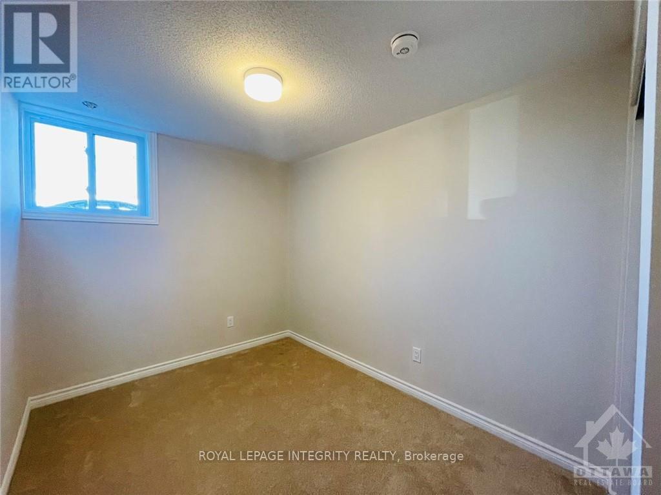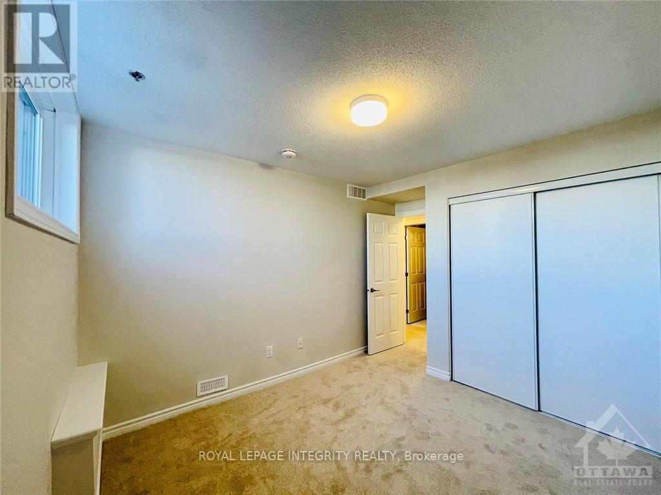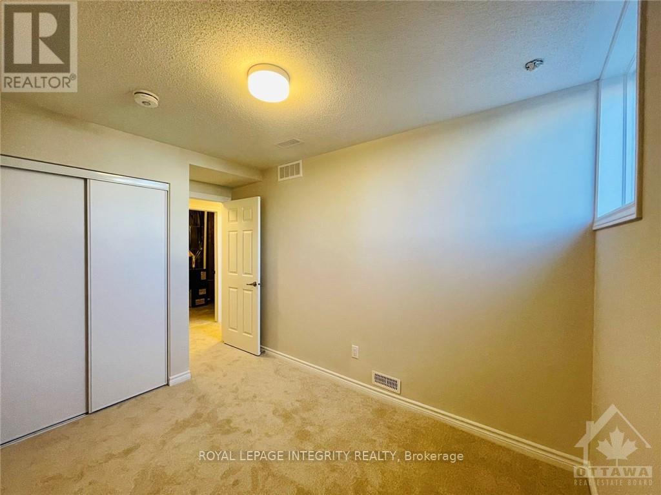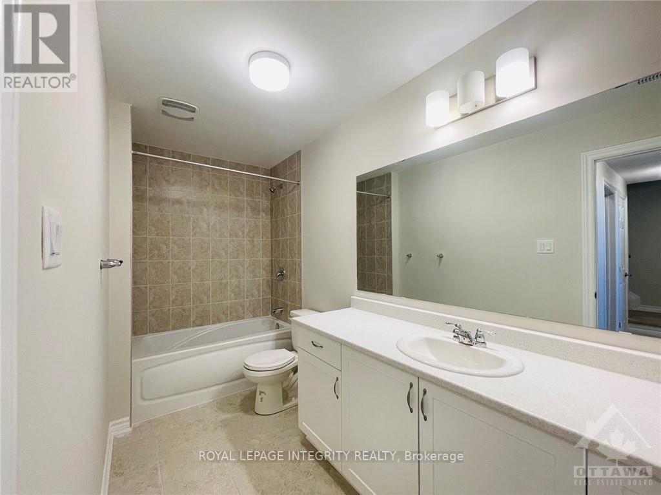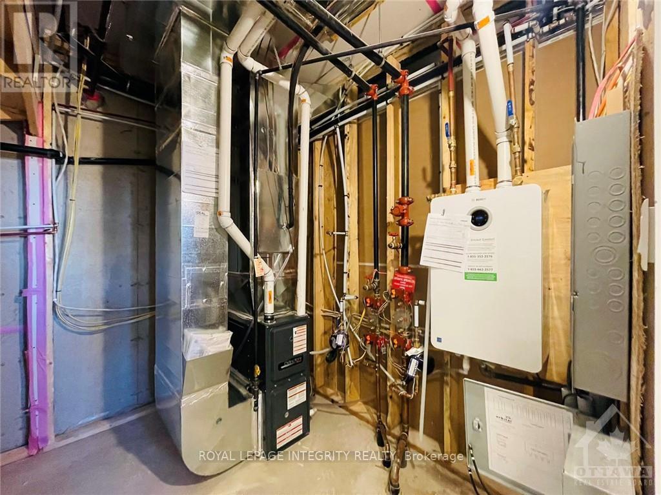2 Bedroom
1 Bathroom
0 - 499 ft2
Central Air Conditioning
Forced Air
$2,150 Monthly
Located at 124 Michael Stoqua Street in the desirable Wateridge VillageRockcliffe, 3 storeys stacked townhouse for rent with 2 bedrooms + 2 bathrooms + 1 outdoor parking spot. Built in 2022, this modern home features an open-concept main level with a bright living/dining area and quality laminate flooring. The lower level includes two generously sized bedrooms, a full bathroom, convenient in-unit laundry, and additional storage space. With abundant natural light throughout and contemporary finishes, this home provides both comfort and style. Ideally situated just minutes from downtown Ottawa, Montfort Hospital, CSE, CSIS, CMHC, Blair LRT, HWY 174 & 417, Beechwood Village, and St. Laurent Shopping Centre. Perfect for professionals or small families seeking a move-in ready rental in a newer, family-friendly community. Available from November 1. Deposit $4300. (id:53899)
Property Details
|
MLS® Number
|
X12398946 |
|
Property Type
|
Single Family |
|
Neigbourhood
|
Wateridge Village |
|
Community Name
|
3104 - CFB Rockcliffe and Area |
|
Amenities Near By
|
Public Transit, Park |
|
Community Features
|
Pet Restrictions |
|
Equipment Type
|
Water Heater |
|
Parking Space Total
|
1 |
|
Rental Equipment Type
|
Water Heater |
Building
|
Bathroom Total
|
1 |
|
Bedrooms Below Ground
|
2 |
|
Bedrooms Total
|
2 |
|
Appliances
|
Dishwasher, Dryer, Hood Fan, Microwave, Stove, Washer, Refrigerator |
|
Basement Development
|
Finished |
|
Basement Type
|
Full (finished) |
|
Cooling Type
|
Central Air Conditioning |
|
Exterior Finish
|
Brick |
|
Heating Fuel
|
Natural Gas |
|
Heating Type
|
Forced Air |
|
Size Interior
|
0 - 499 Ft2 |
|
Type
|
Row / Townhouse |
Parking
Land
|
Acreage
|
No |
|
Land Amenities
|
Public Transit, Park |
Rooms
| Level |
Type |
Length |
Width |
Dimensions |
|
Lower Level |
Primary Bedroom |
3.04 m |
3.25 m |
3.04 m x 3.25 m |
|
Lower Level |
Bedroom |
2.69 m |
3.22 m |
2.69 m x 3.22 m |
|
Lower Level |
Bathroom |
|
|
Measurements not available |
|
Lower Level |
Laundry Room |
|
|
Measurements not available |
|
Main Level |
Living Room |
4.26 m |
4.85 m |
4.26 m x 4.85 m |
|
Main Level |
Kitchen |
3.63 m |
3.04 m |
3.63 m x 3.04 m |
https://www.realtor.ca/real-estate/28852867/124-michael-stoqua-street-ottawa-3104-cfb-rockcliffe-and-area
