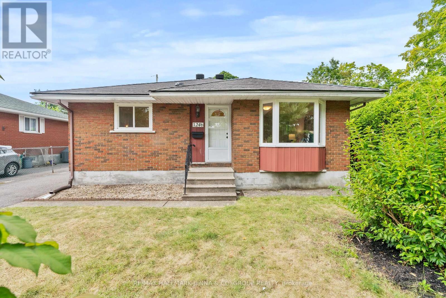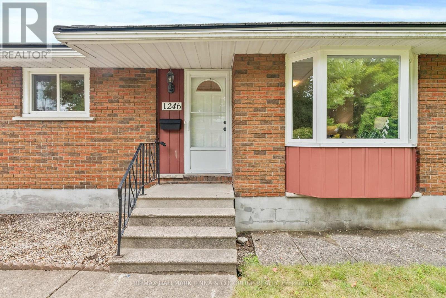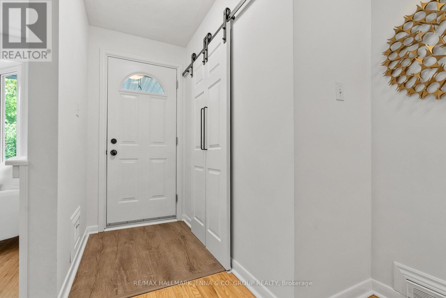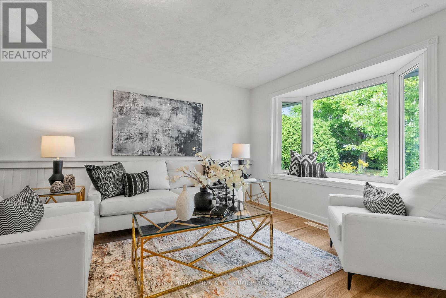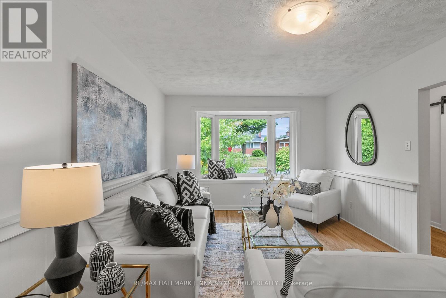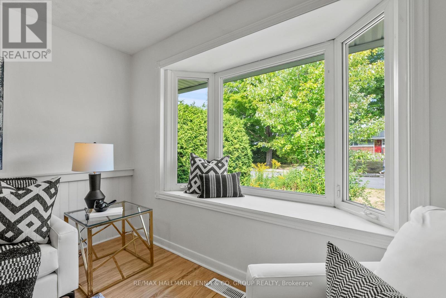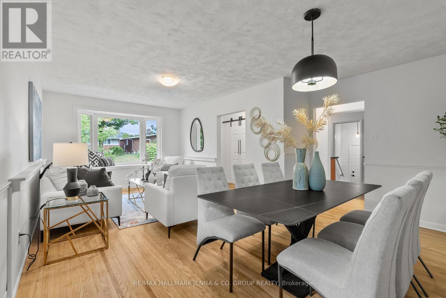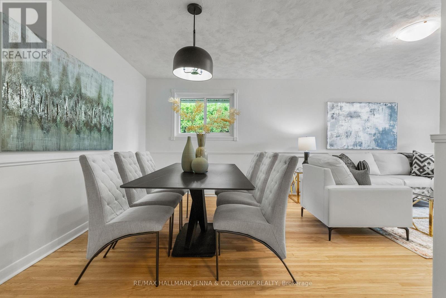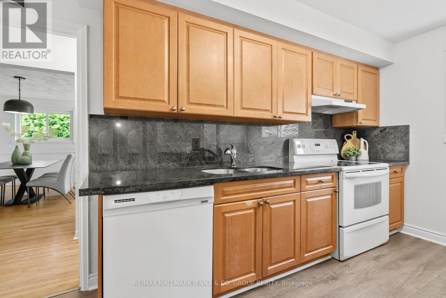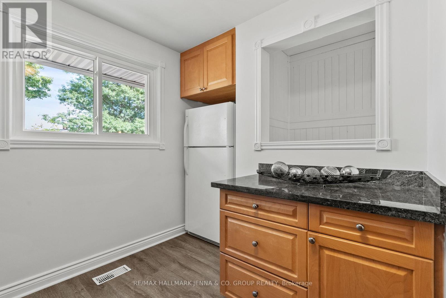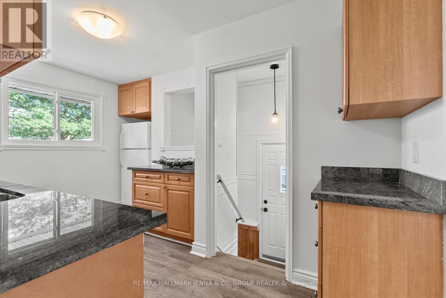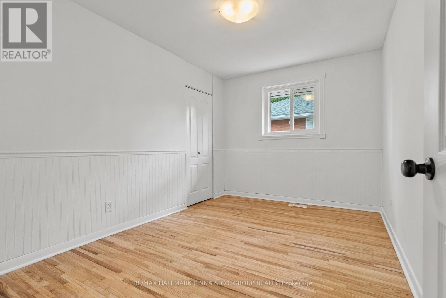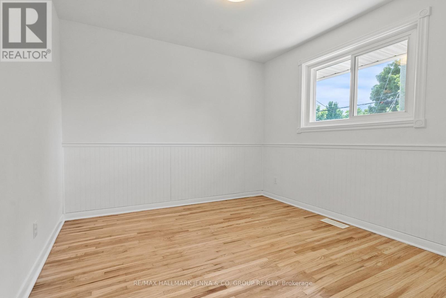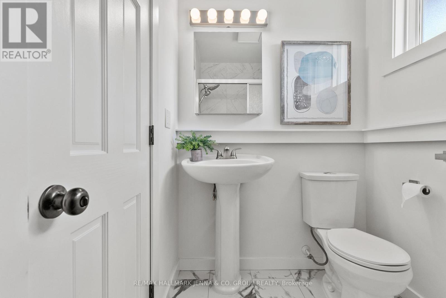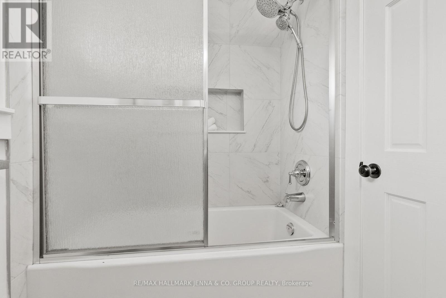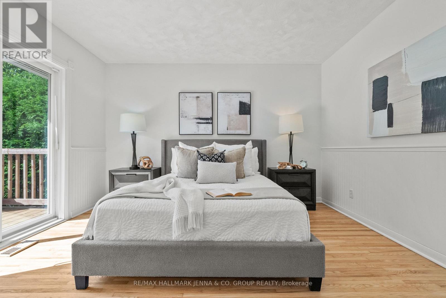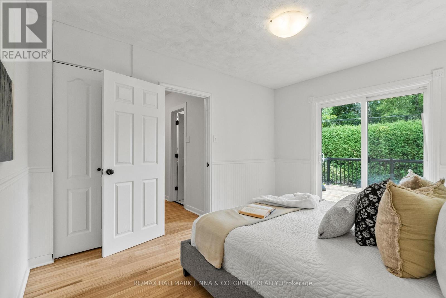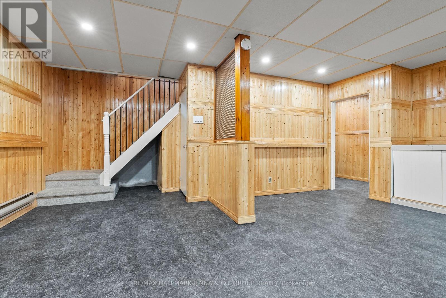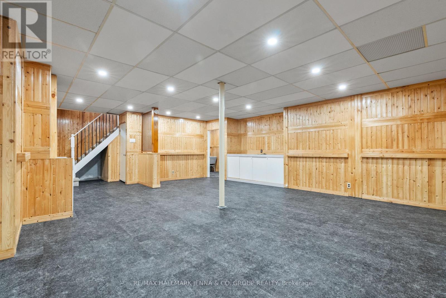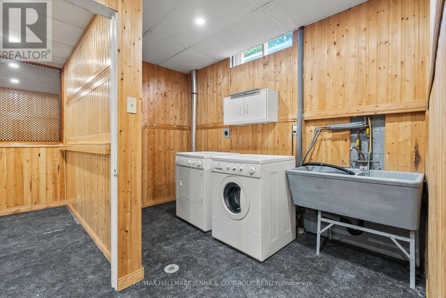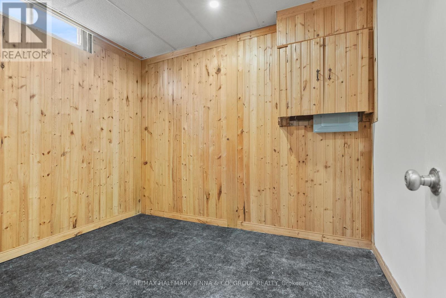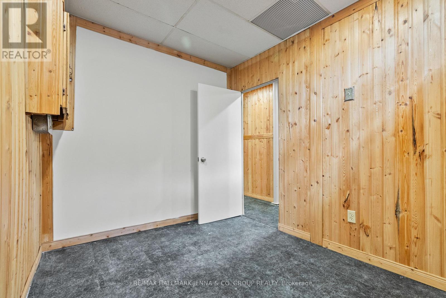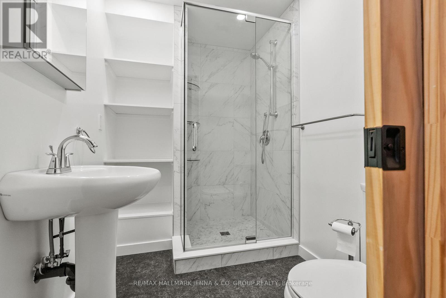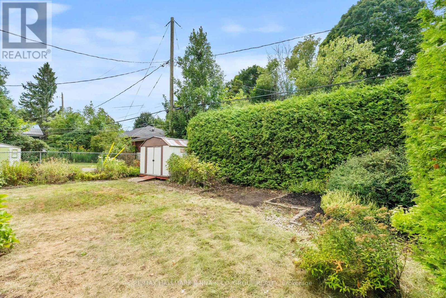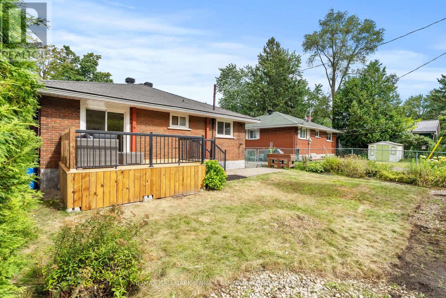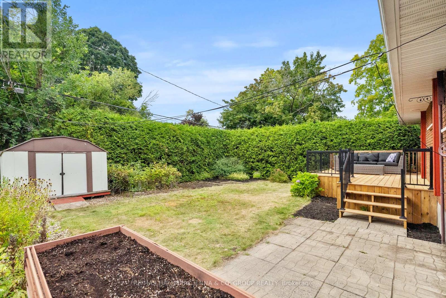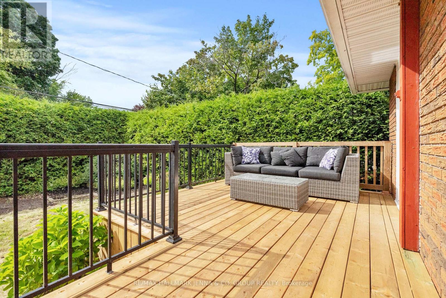4 Bedroom
2 Bathroom
1,100 - 1,500 ft2
Bungalow
Central Air Conditioning
Forced Air
$685,000
***OPEN HOUSES both Sat. and Sun. Sept 6th & 7th from 2 - 4 pm*** Welcome to 1246 Cobden Avenue, a beautifully updated home in a prime Ottawa location with quick access to amenities, schools, parks, Pinecrest Recreation Centre, and the highway. This charming property blends character with modern upgrades, offering a move-in ready space for today's lifestyle. The bright and inviting main level features refinished hardwood flooring, a spacious living area, and an updated kitchen with stylish finishes and a functional layout. On the main floor, you find a fully renovated bathroom (2023) and comfortable bedrooms designed for relaxation, with the primary bedroom boasting a large patio door giving access to the backyard. The finished lower level includes a bedroom, modern bathroom (2022) and updated flooring, creating the perfect space for a family room, home office, or guest suite. The backyard is a private oasis featuring a new back deck and landscaped yard. A series of thoughtful improvements that bring peace of mind, such recently cleaned ducts, a new water heater (2022) and long-lasting roof (2015 with 50-year composite shake). With a blend of timeless design and contemporary finishes, this home is ideal for families, professionals, or anyone seeking a turnkey property close to schools, parks, shopping, and transit. No conveyance of offers until Sunday Sept 7th, at 4:30 pm. (id:53899)
Open House
This property has open houses!
Starts at:
2:00 pm
Ends at:
4:00 pm
Property Details
|
MLS® Number
|
X12373699 |
|
Property Type
|
Single Family |
|
Neigbourhood
|
College |
|
Community Name
|
6303 - Queensway Terrace South/Ridgeview |
|
Features
|
Carpet Free |
|
Parking Space Total
|
4 |
Building
|
Bathroom Total
|
2 |
|
Bedrooms Above Ground
|
3 |
|
Bedrooms Below Ground
|
1 |
|
Bedrooms Total
|
4 |
|
Appliances
|
Dryer, Stove, Washer, Refrigerator |
|
Architectural Style
|
Bungalow |
|
Basement Development
|
Finished |
|
Basement Type
|
N/a (finished) |
|
Construction Style Attachment
|
Detached |
|
Cooling Type
|
Central Air Conditioning |
|
Exterior Finish
|
Brick |
|
Foundation Type
|
Poured Concrete |
|
Heating Fuel
|
Natural Gas |
|
Heating Type
|
Forced Air |
|
Stories Total
|
1 |
|
Size Interior
|
1,100 - 1,500 Ft2 |
|
Type
|
House |
|
Utility Water
|
Municipal Water |
Parking
Land
|
Acreage
|
No |
|
Sewer
|
Sanitary Sewer |
|
Size Depth
|
100 Ft |
|
Size Frontage
|
50 Ft |
|
Size Irregular
|
50 X 100 Ft |
|
Size Total Text
|
50 X 100 Ft |
|
Zoning Description
|
R10 |
Rooms
| Level |
Type |
Length |
Width |
Dimensions |
|
Basement |
Other |
9.14 m |
9.91 m |
9.14 m x 9.91 m |
|
Main Level |
Dining Room |
2.43 m |
4.27 m |
2.43 m x 4.27 m |
|
Main Level |
Living Room |
3.36 m |
3.97 m |
3.36 m x 3.97 m |
|
Main Level |
Kitchen |
2.59 m |
3.98 m |
2.59 m x 3.98 m |
|
Main Level |
Bedroom |
3.67 m |
3.21 m |
3.67 m x 3.21 m |
|
Main Level |
Bedroom 2 |
2.8 m |
2.92 m |
2.8 m x 2.92 m |
|
Main Level |
Bedroom 3 |
3.38 m |
2.52 m |
3.38 m x 2.52 m |
|
Main Level |
Bathroom |
2.1 m |
1.5 m |
2.1 m x 1.5 m |
https://www.realtor.ca/real-estate/28797764/1246-cobden-road-ottawa-6303-queensway-terrace-southridgeview
