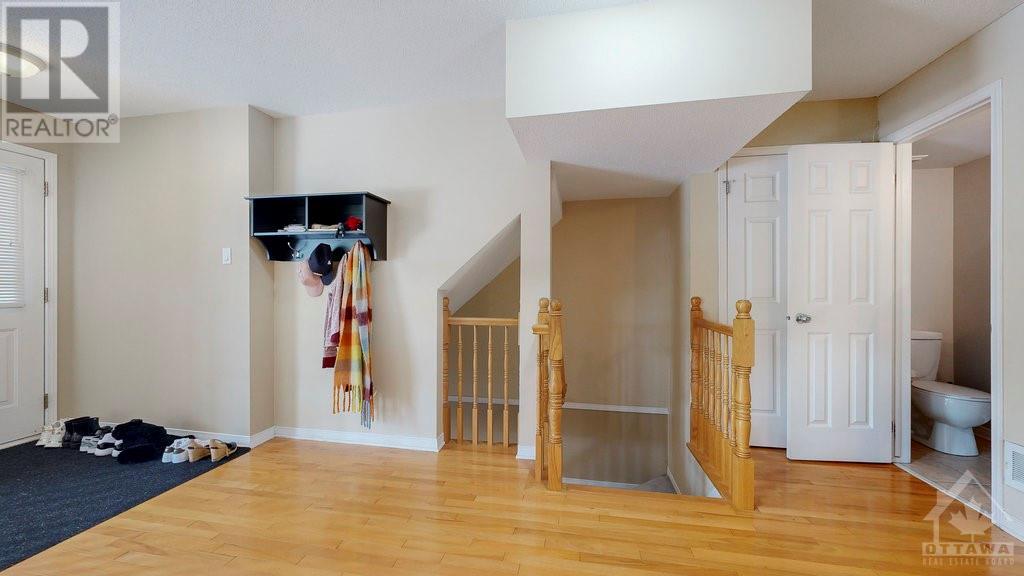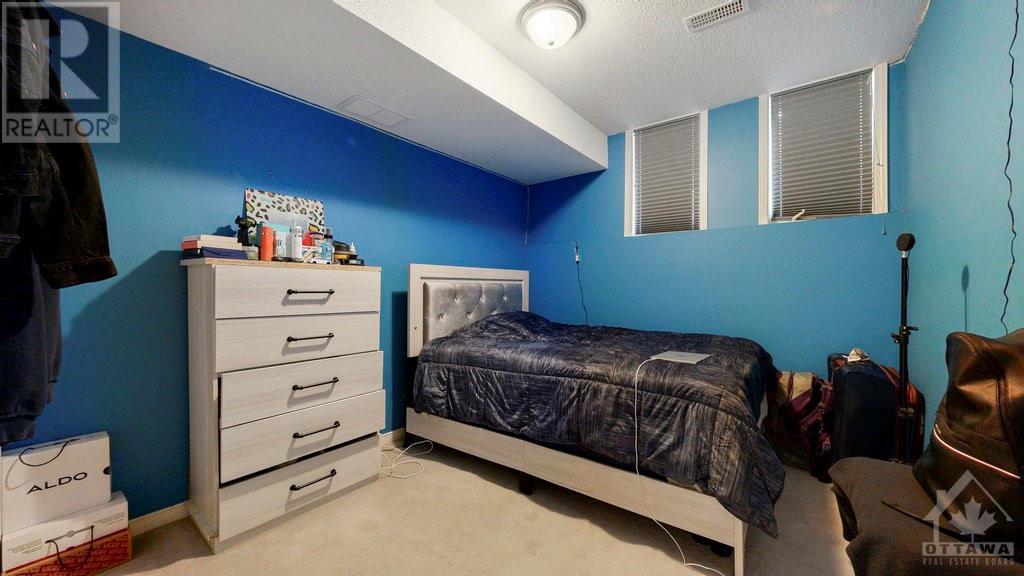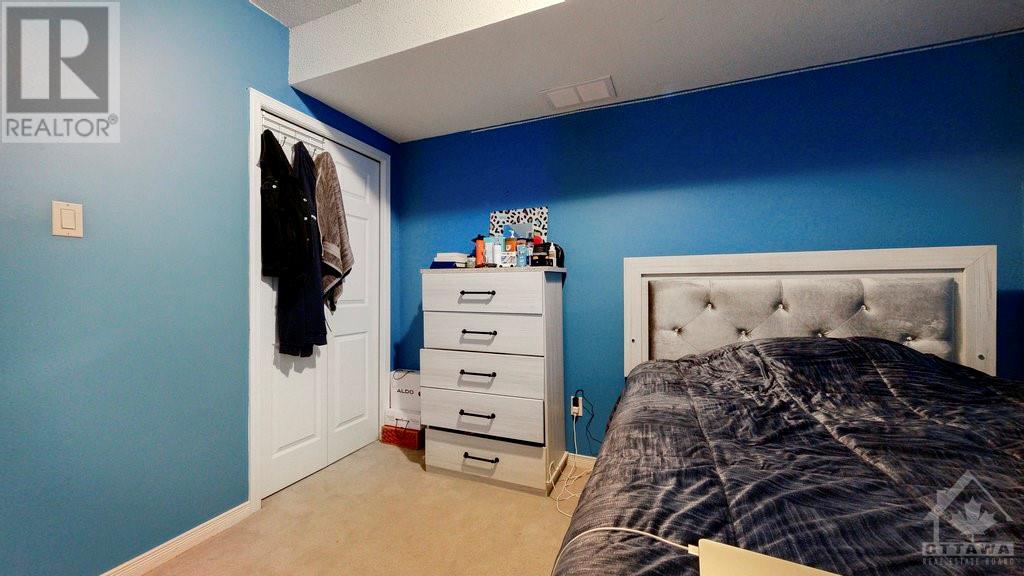125 Gatestone Private Ottawa, Ontario K1J 1K5
$399,900Maintenance, Caretaker, Water, Other, See Remarks, Reserve Fund Contributions
$540 Monthly
Maintenance, Caretaker, Water, Other, See Remarks, Reserve Fund Contributions
$540 MonthlyThis truly is a fantastic location! Within walking distance to the new Montreal Rd LRT station, restaurants, and easy access to Highway #174 giving you a short commute to downtown! What sets these stacked condos apart is their lay-out. You have an open concept main level with hardwood floors and large highlighter window which allows for tons of natural light to both the main floor and the family room. Family room features a corner gas fireplace and could easily double as a den/office if needed. Two good sized bedrooms and a full bathroom complete the lower level. There is direct access to a small greenspace in the back which is perfect for a BBQ! Incredible opportunity for first home buyers, downsizers, or investors! (id:53899)
Property Details
| MLS® Number | 1407763 |
| Property Type | Single Family |
| Neigbourhood | Beacon Hill South |
| Amenities Near By | Public Transit, Recreation Nearby, Shopping |
| Community Features | Pets Allowed |
| Parking Space Total | 1 |
Building
| Bathroom Total | 2 |
| Bedrooms Below Ground | 2 |
| Bedrooms Total | 2 |
| Amenities | Laundry - In Suite |
| Appliances | Refrigerator, Dishwasher, Hood Fan, Stove, Washer |
| Basement Development | Finished |
| Basement Type | Full (finished) |
| Constructed Date | 2003 |
| Construction Style Attachment | Stacked |
| Cooling Type | Central Air Conditioning |
| Exterior Finish | Brick, Siding |
| Flooring Type | Wall-to-wall Carpet, Hardwood |
| Foundation Type | Poured Concrete |
| Half Bath Total | 1 |
| Heating Fuel | Natural Gas |
| Heating Type | Forced Air |
| Stories Total | 2 |
| Type | House |
| Utility Water | Municipal Water |
Parking
| Open | |
| Surfaced | |
| Visitor Parking |
Land
| Acreage | No |
| Land Amenities | Public Transit, Recreation Nearby, Shopping |
| Sewer | Municipal Sewage System |
| Zoning Description | Residential |
Rooms
| Level | Type | Length | Width | Dimensions |
|---|---|---|---|---|
| Lower Level | Primary Bedroom | 14'8" x 9'7" | ||
| Lower Level | Other | Measurements not available | ||
| Lower Level | Bedroom | 11'4" x 9'4" | ||
| Lower Level | Full Bathroom | 9'8" x 9'7" | ||
| Lower Level | Family Room/fireplace | 19'5" x 12'10" | ||
| Lower Level | Storage | Measurements not available | ||
| Main Level | Foyer | 7'2" x 4'9" | ||
| Main Level | Living Room/dining Room | 17'9" x 17'0" | ||
| Main Level | Kitchen | 9'11" x 8'11" | ||
| Main Level | Eating Area | 9'7" x 8'0" | ||
| Main Level | 2pc Bathroom | 6'9" x 2'10" | ||
| Main Level | Laundry Room | Measurements not available |
https://www.realtor.ca/real-estate/27320312/125-gatestone-private-ottawa-beacon-hill-south
Interested?
Contact us for more information































