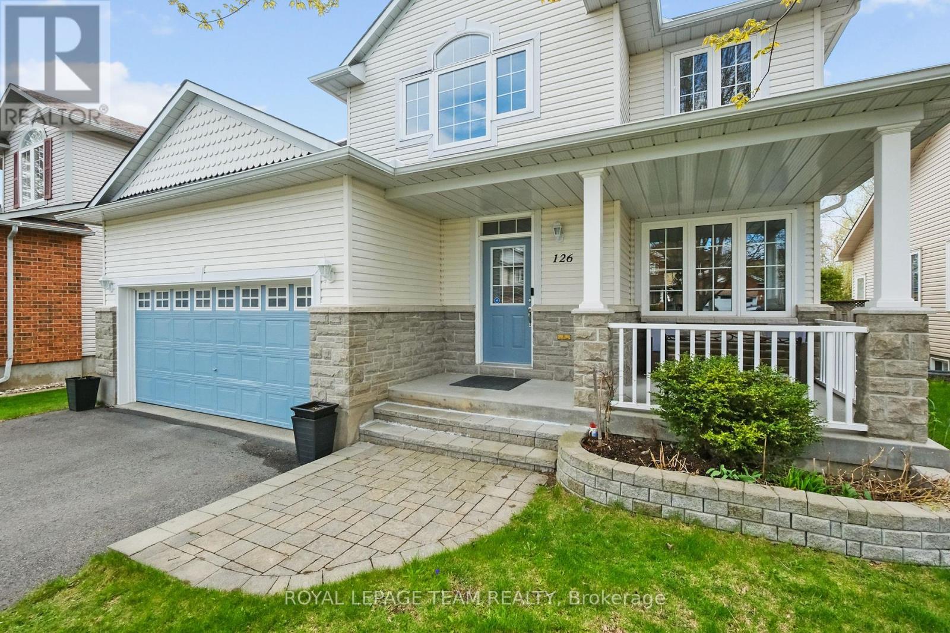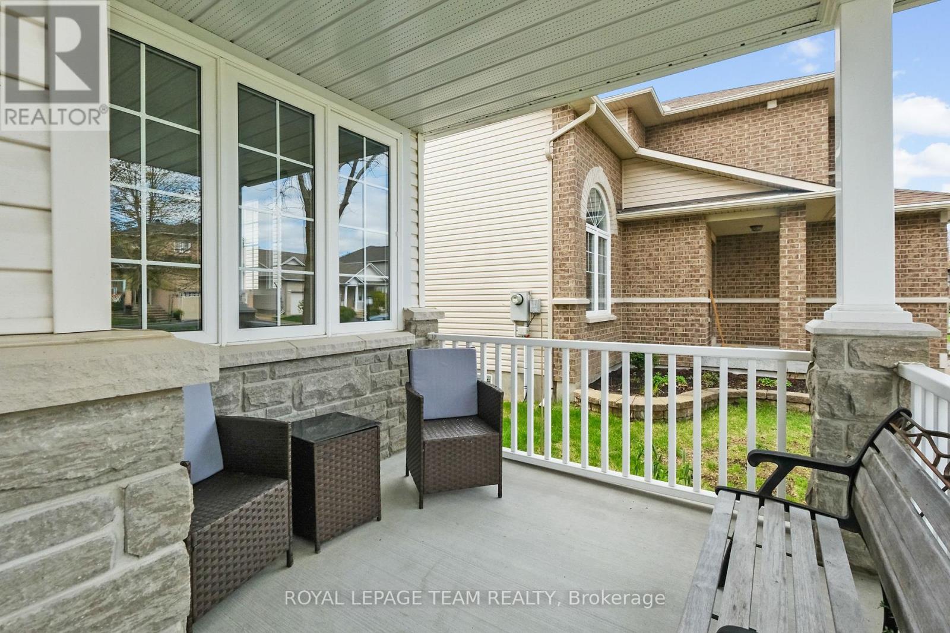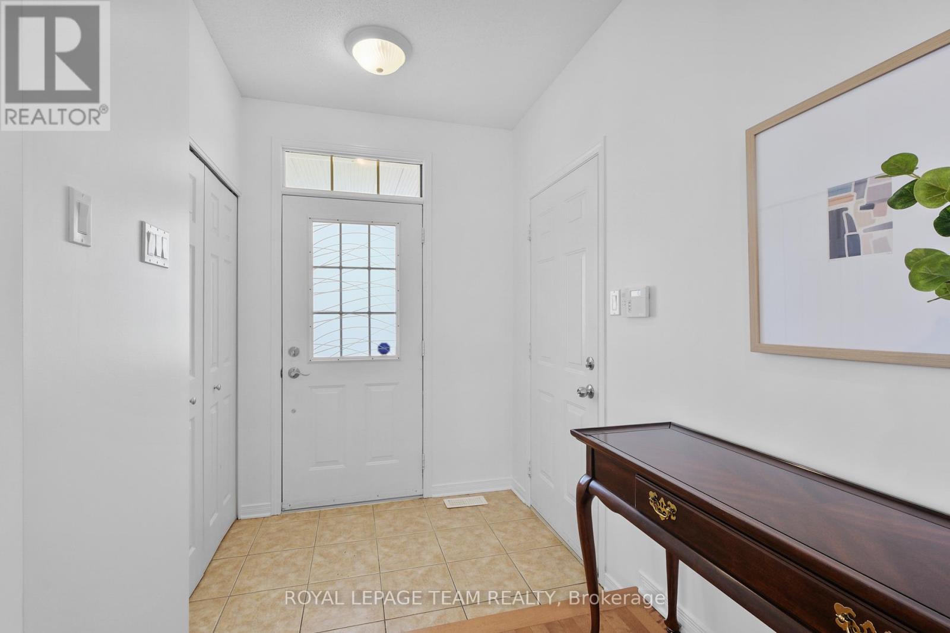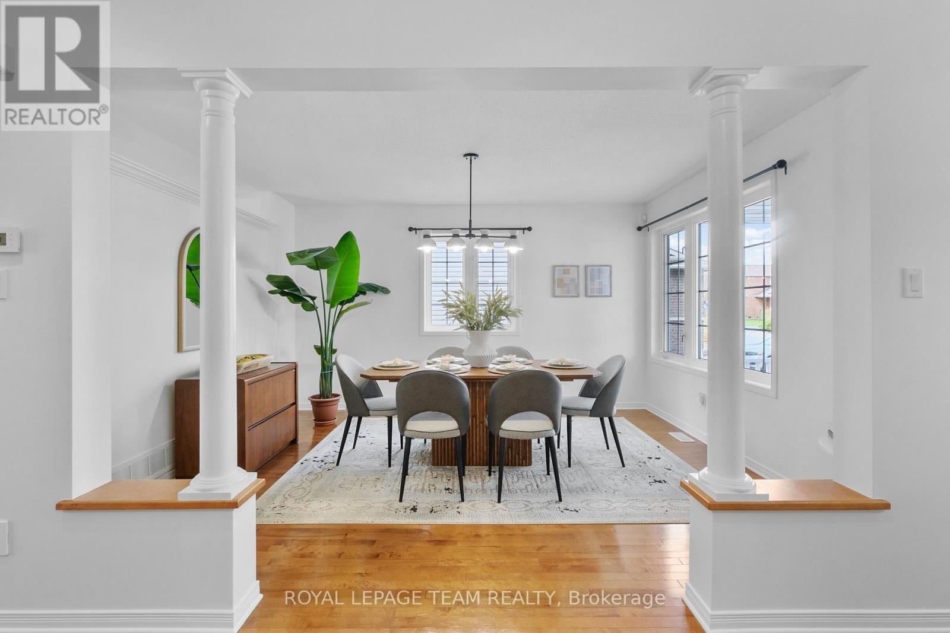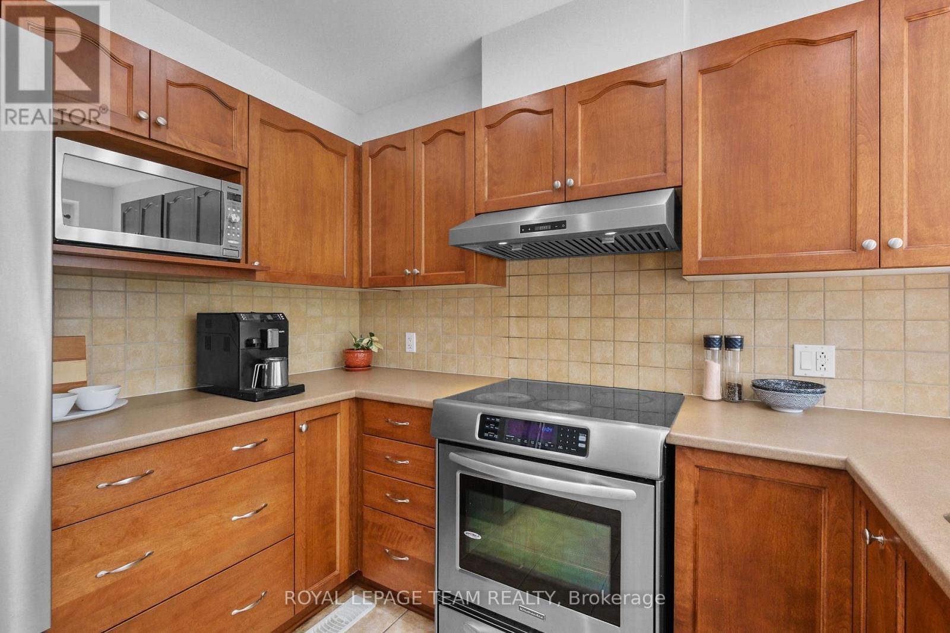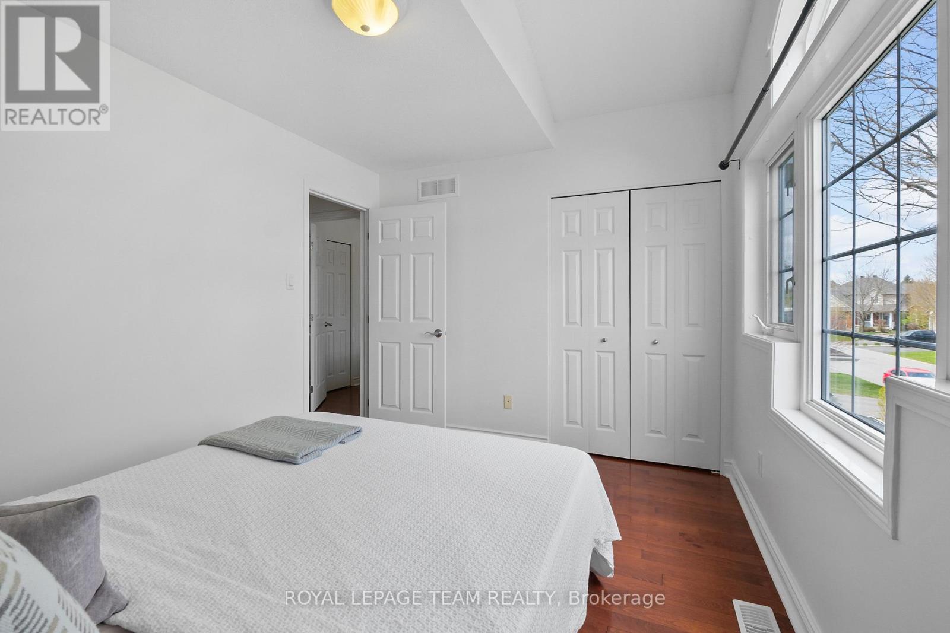3 Bedroom
3 Bathroom
2,000 - 2,500 ft2
Fireplace
Central Air Conditioning
Forced Air
$765,000
126 Arrowwood Drive. Premium location backing on walking path, mature trees and Westwind School. Quality Holitzner home (Plywood construction) - Customized Charlestown model with enlarged Great room and primary bedroom. Rarely available in this price range - main floor study or guest room for a senior. Hardwood flooring and tile through main level. Upgraded hardwood staircase to 2nd level and hardwood upper hallway and all three bedrooms. Ceramic tile in both bathrooms. Luxury ensuite offers a corner soaker tub with air jets and separate shower. Convenient 2nd floor laundry room with linoleum flooring. Exceptionally large deck across rear of home and fully fenced yard. Roof shingles replaced 3 years ago. Rental hot water tank 2021. Seller works from home. Some notice appreciated. (id:53899)
Property Details
|
MLS® Number
|
X12141530 |
|
Property Type
|
Single Family |
|
Neigbourhood
|
Stittsville |
|
Community Name
|
8203 - Stittsville (South) |
|
Amenities Near By
|
Public Transit, Park |
|
Parking Space Total
|
4 |
Building
|
Bathroom Total
|
3 |
|
Bedrooms Above Ground
|
3 |
|
Bedrooms Total
|
3 |
|
Age
|
16 To 30 Years |
|
Amenities
|
Fireplace(s) |
|
Appliances
|
Dishwasher, Dryer, Stove, Washer, Refrigerator |
|
Basement Development
|
Unfinished |
|
Basement Type
|
Full (unfinished) |
|
Construction Style Attachment
|
Detached |
|
Cooling Type
|
Central Air Conditioning |
|
Exterior Finish
|
Stone, Vinyl Siding |
|
Fireplace Present
|
Yes |
|
Fireplace Total
|
1 |
|
Foundation Type
|
Concrete |
|
Half Bath Total
|
1 |
|
Heating Fuel
|
Natural Gas |
|
Heating Type
|
Forced Air |
|
Stories Total
|
2 |
|
Size Interior
|
2,000 - 2,500 Ft2 |
|
Type
|
House |
|
Utility Water
|
Municipal Water |
Parking
Land
|
Acreage
|
No |
|
Fence Type
|
Fenced Yard |
|
Land Amenities
|
Public Transit, Park |
|
Sewer
|
Sanitary Sewer |
|
Size Depth
|
103 Ft ,4 In |
|
Size Frontage
|
48 Ft ,1 In |
|
Size Irregular
|
48.1 X 103.4 Ft ; 0 |
|
Size Total Text
|
48.1 X 103.4 Ft ; 0 |
|
Zoning Description
|
R1q[720], I1b |
Rooms
| Level |
Type |
Length |
Width |
Dimensions |
|
Second Level |
Laundry Room |
2.4 m |
1.6 m |
2.4 m x 1.6 m |
|
Second Level |
Primary Bedroom |
7.2 m |
3.4 m |
7.2 m x 3.4 m |
|
Second Level |
Bathroom |
3.8 m |
1.7 m |
3.8 m x 1.7 m |
|
Second Level |
Bedroom |
3.2 m |
3 m |
3.2 m x 3 m |
|
Second Level |
Bedroom |
3.9 m |
2.9 m |
3.9 m x 2.9 m |
|
Second Level |
Bathroom |
2.5 m |
1.5 m |
2.5 m x 1.5 m |
|
Main Level |
Bathroom |
1.8 m |
1.5 m |
1.8 m x 1.5 m |
|
Main Level |
Family Room |
6.3 m |
4.7 m |
6.3 m x 4.7 m |
|
Main Level |
Dining Room |
4.2 m |
3.3 m |
4.2 m x 3.3 m |
|
Main Level |
Kitchen |
5.2 m |
2.5 m |
5.2 m x 2.5 m |
|
Main Level |
Den |
3.5 m |
3.1 m |
3.5 m x 3.1 m |
https://www.realtor.ca/real-estate/28297385/126-arrowwood-drive-ottawa-8203-stittsville-south

