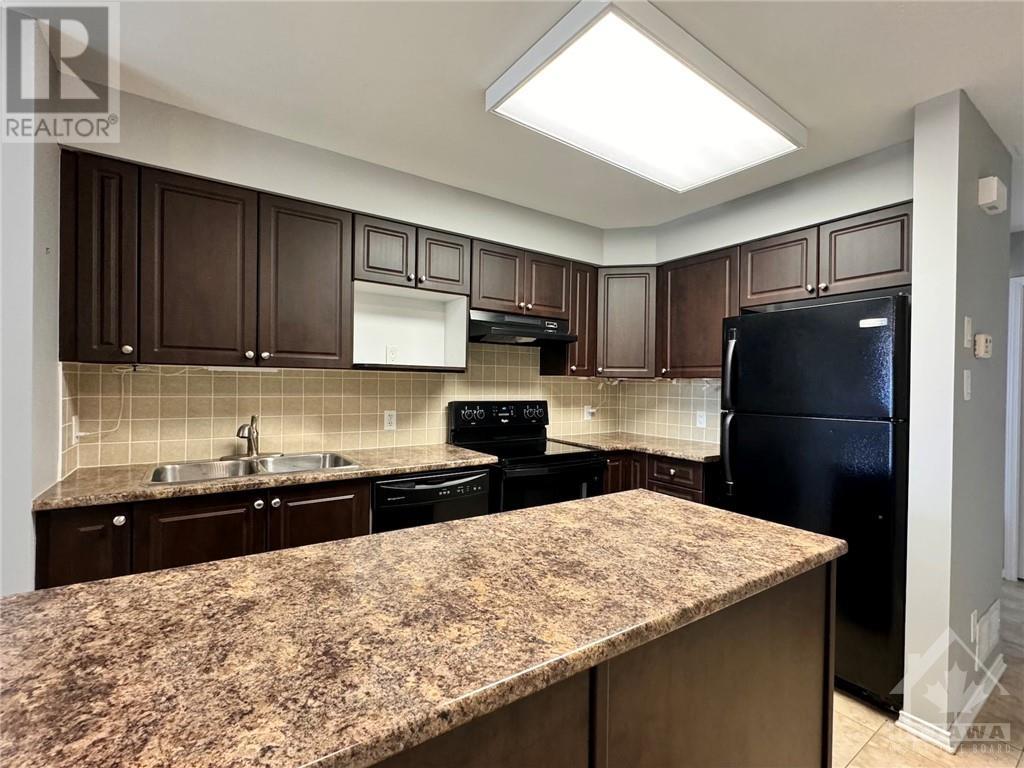613-692-3567
michelle@rouleauteam.com
127 Keltie Ottawa, Ontario K2J 0A1
2 Bedroom
Central Air Conditioning
Forced Air
$389,900Maintenance, Insurance
$380 Monthly
Maintenance, Insurance
$380 MonthlyFlooring: Tile, Bright and spacious open-concept condo featuring two bedrooms and two bathrooms. The main floor offers an upgraded kitchen with ample cabinet and counter space, as well as a large, sunlit living room with big windows. The lower level includes two generously sized bedrooms and a four-piece bathroom with a separate tub and shower. The backyard provides added privacy with no rear neighbours.\r\n\r\nSeller will not respond to offers before 11/01. Allow 72 hrs irrevocable. Seller standard Schedules to accompany all offers., Flooring: Carpet Wall To Wall (id:53899)
Property Details
| MLS® Number | X9524174 |
| Property Type | Single Family |
| Neigbourhood | LONGFIELDS |
| Community Name | 7706 - Barrhaven - Longfields |
| Community Features | Pet Restrictions |
| Parking Space Total | 1 |
Building
| Bedrooms Below Ground | 2 |
| Bedrooms Total | 2 |
| Basement Development | Finished |
| Basement Type | Full (finished) |
| Cooling Type | Central Air Conditioning |
| Exterior Finish | Brick |
| Foundation Type | Concrete |
| Heating Fuel | Natural Gas |
| Heating Type | Forced Air |
| Stories Total | 2 |
| Type | Apartment |
| Utility Water | Municipal Water |
Land
| Acreage | No |
| Zoning Description | Residential |
Rooms
| Level | Type | Length | Width | Dimensions |
|---|---|---|---|---|
| Lower Level | Primary Bedroom | 3.88 m | 3.35 m | 3.88 m x 3.35 m |
| Lower Level | Bedroom | 3.4 m | 3.14 m | 3.4 m x 3.14 m |
| Lower Level | Bathroom | Measurements not available | ||
| Lower Level | Utility Room | Measurements not available | ||
| Main Level | Living Room | 6.29 m | 4.64 m | 6.29 m x 4.64 m |
| Main Level | Kitchen | 3.42 m | 2.64 m | 3.42 m x 2.64 m |
| Main Level | Bathroom | Measurements not available |
https://www.realtor.ca/real-estate/27582891/127-keltie-ottawa-7706-barrhaven-longfields
Interested?
Contact us for more information














