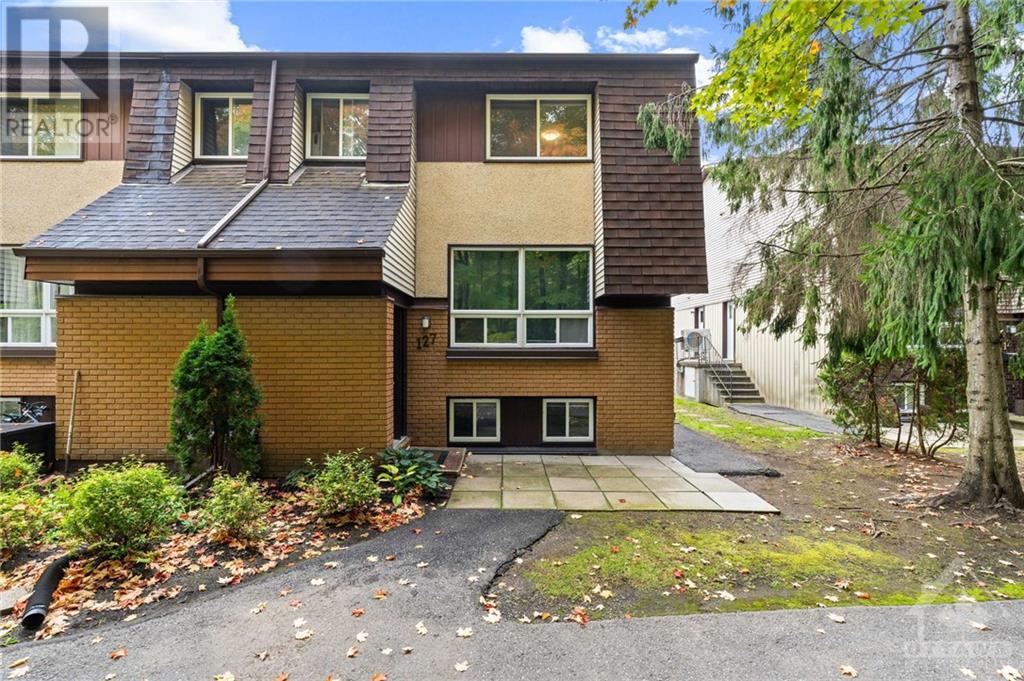127 Renova Private Ottawa, Ontario K1G 4C7
$399,000Maintenance, Property Management, Caretaker, Water, Other, See Remarks
$450 Monthly
Maintenance, Property Management, Caretaker, Water, Other, See Remarks
$450 MonthlyLocation, Location!! This is it; the nicest location in the complex with all the views from all the principal room to the forested parkland. The galley-style kitchen has access to little landing outside for convenient BBQing . 2 beds up with a bright, 2 large windows in 3rd bedroom in the lower level. Lots of hidden storage. Quiet and perfect for studying or working from home. Central location and minutes to Trainyards, Hurdman Station, LRT, CHEO, Rehabilitation Centre, + University of Ottawa medical school with walking paths and the Rideau River! Great tenants pays utilities. 1 Parking space with available spaces for rent. walking/cycling trails and a dog park right at your doorstep. Every unit is an END unit. Interior pictures have had tenants belongings virtually removed to respect privacy and show the unit floorplan. Easy to show Mondays, Wed, Fridays and Sat. This holiday weekend Sat and Sunday 10-5. Tons of visitor parking upfront. (id:53899)
Property Details
| MLS® Number | 1410828 |
| Property Type | Single Family |
| Neigbourhood | Riverview Park |
| Amenities Near By | Public Transit, Recreation Nearby, Shopping, Water Nearby |
| Community Features | Pets Allowed |
| Features | Park Setting, Private Setting |
| Parking Space Total | 1 |
Building
| Bathroom Total | 2 |
| Bedrooms Above Ground | 2 |
| Bedrooms Below Ground | 1 |
| Bedrooms Total | 3 |
| Amenities | Laundry - In Suite |
| Appliances | Refrigerator, Dishwasher, Dryer, Stove, Washer |
| Basement Development | Partially Finished |
| Basement Type | Full (partially Finished) |
| Constructed Date | 1983 |
| Cooling Type | Window Air Conditioner |
| Exterior Finish | Brick, Siding |
| Fire Protection | Smoke Detectors |
| Fixture | Ceiling Fans |
| Flooring Type | Wall-to-wall Carpet, Laminate, Tile |
| Foundation Type | Poured Concrete |
| Half Bath Total | 1 |
| Heating Fuel | Electric |
| Heating Type | Baseboard Heaters |
| Stories Total | 2 |
| Type | Row / Townhouse |
| Utility Water | Municipal Water |
Parking
| Open | |
| Visitor Parking |
Land
| Acreage | No |
| Land Amenities | Public Transit, Recreation Nearby, Shopping, Water Nearby |
| Sewer | Municipal Sewage System |
| Zoning Description | R4b |
Rooms
| Level | Type | Length | Width | Dimensions |
|---|---|---|---|---|
| Second Level | Primary Bedroom | 14'9" x 11'5" | ||
| Second Level | Bedroom | 11'0" x 8'4" | ||
| Second Level | Full Bathroom | 11'5" x 5'0" | ||
| Lower Level | Bedroom | 13'5" x 10'11" | ||
| Lower Level | Partial Bathroom | 5'6" x 4'0" | ||
| Lower Level | Laundry Room | Measurements not available | ||
| Main Level | Kitchen | 7'10" x 8'0" | ||
| Main Level | Dining Room | 8'3" x 8'1" | ||
| Main Level | Living Room | 11'0" x 13'9" |
https://www.realtor.ca/real-estate/27535691/127-renova-private-ottawa-riverview-park
Interested?
Contact us for more information




















