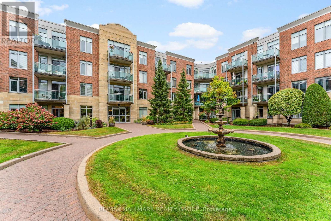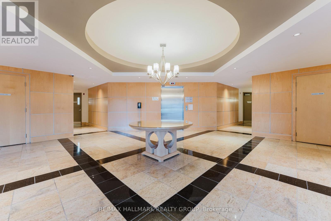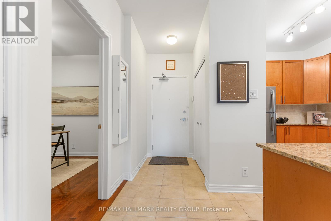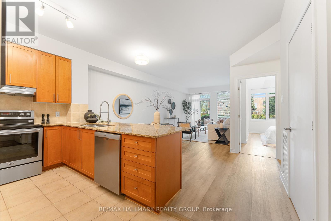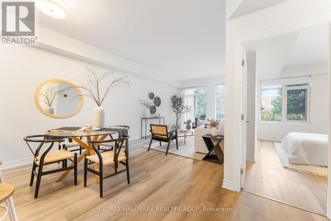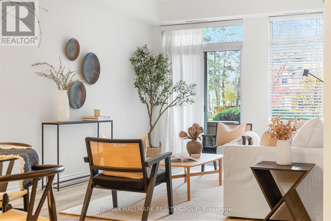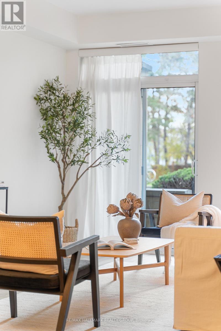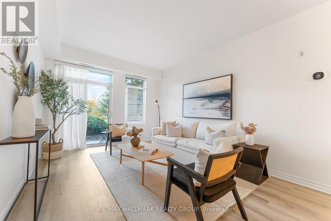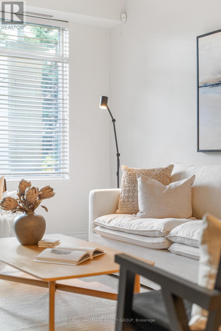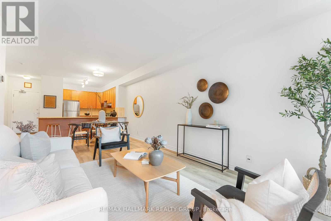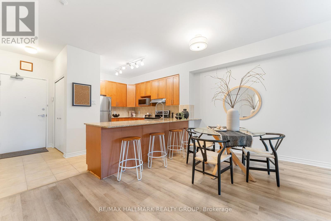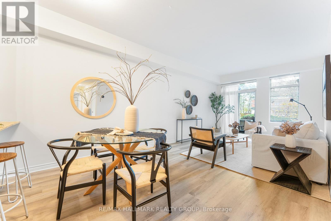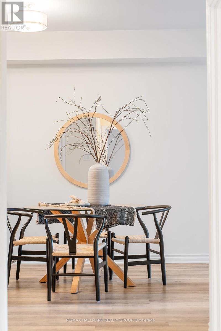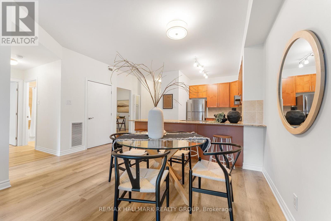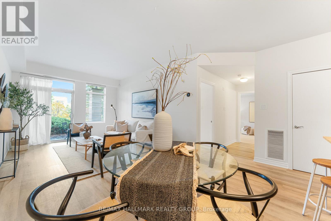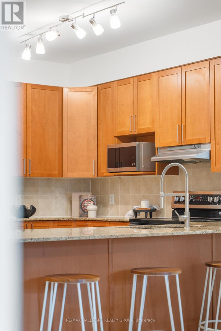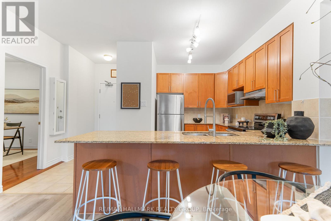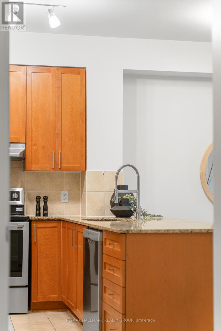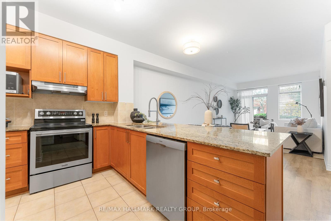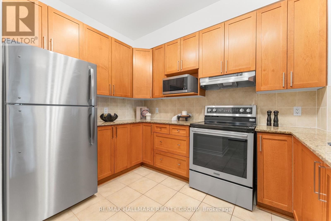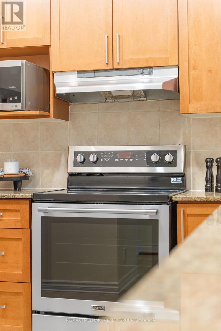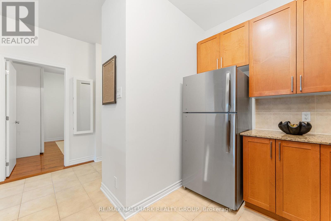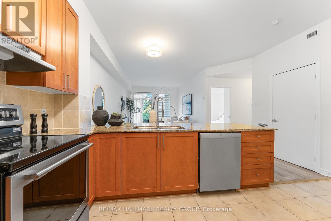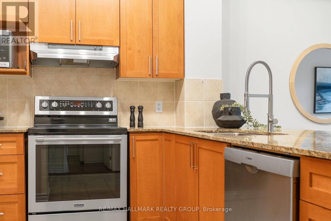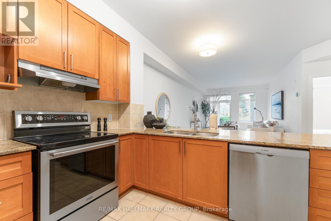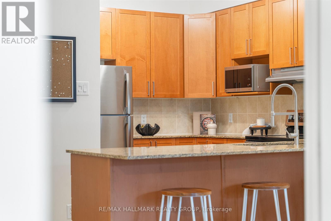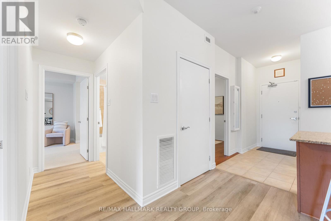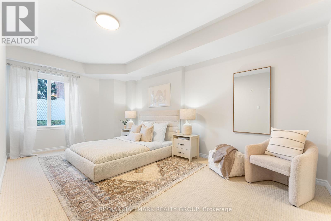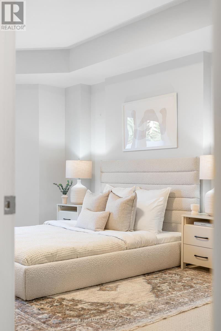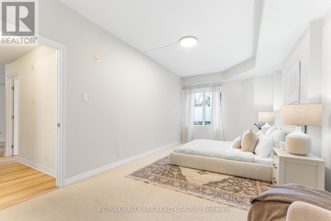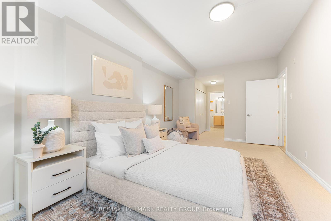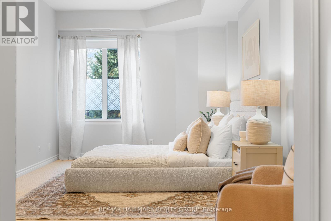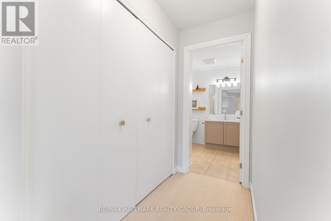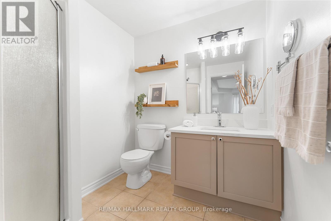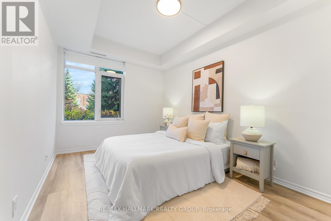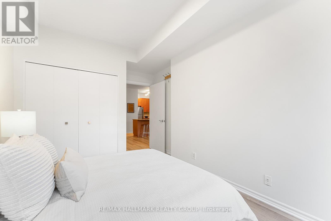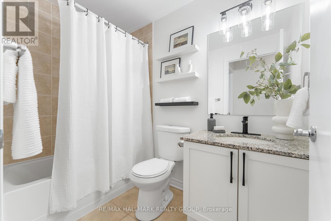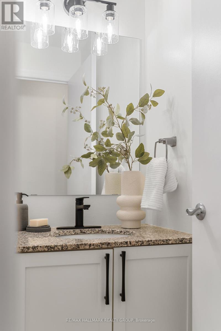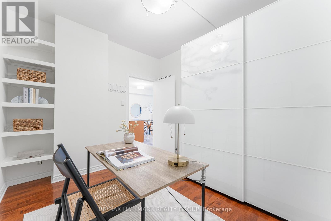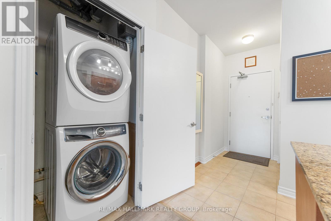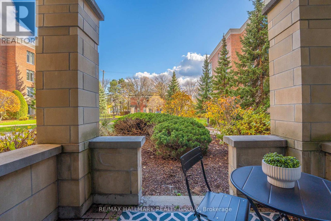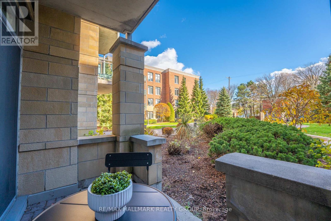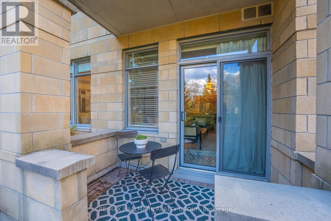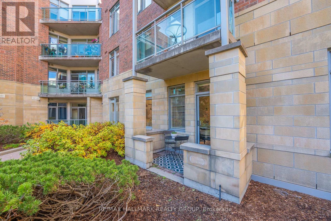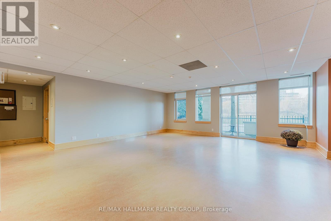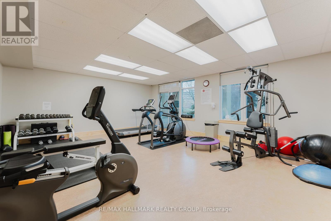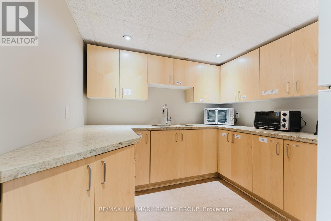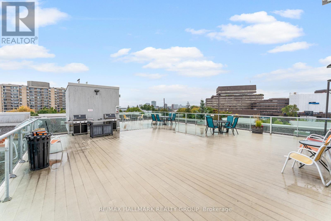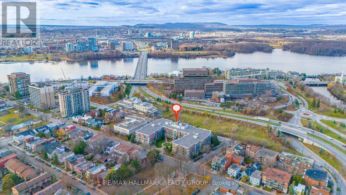129 - 205 Bolton Street Ottawa, Ontario K1N 1K7
$675,000Maintenance, Heat, Water, Common Area Maintenance
$1,022.52 Monthly
Maintenance, Heat, Water, Common Area Maintenance
$1,022.52 Monthly*INCLUDES TWO UNDERGROUND PARKING SPOTS!* Welcome home to Sussex Square, one of Ottawa's most sought after and desirable condo addresses! This beautifully appointed two bedroom + den, south-facing condo offers the perfect blend of comfort, convenience, and style. Step inside to discover a bright, open-concept layout featuring tall ceilings, garden views, and a walkout to your private patio overlooking the gardens. The chef-inspired kitchen includes stainless steel appliances, ample rich cabinetry, generous counter space, and a breakfast bar - ideal for both cooking and entertaining. The spacious den provides a flexible space for guests, a home office, reading nook, or even a hobby area - the possibilities are endless here! The Primary Bedroom boasts a walk-through closet and a sleek 3-piece ensuite, while the versatile second bedroom and full bathroom offer great flexibility for guests or family. Additional features include in-suite laundry, a storage locker, and TWO underground parking spaces - a rare find! Located in the heart of Lower Town, you're just steps to the ByWard Market, Global Affairs, Embassies, LRT stops, Parliament Hill, and beautiful river pathways. Enjoy the best of downtown living with a relaxed, quiet neighbourhood feel. You really can have it all here! Sussex Square offers its residents top notch, private amenities including a rooftop terrace with BBQs and panoramic city views (watch the Canada Day fireworks from home!), a full fitness centre, and a party room. Plus, Cathcart Park is right across the street for easy access to green space! This is downtown living done right - stylish, convenient, and connected. Come see for yourself and fall in love today! (id:53899)
Open House
This property has open houses!
2:00 pm
Ends at:4:00 pm
Property Details
| MLS® Number | X12516714 |
| Property Type | Single Family |
| Neigbourhood | Byward Market |
| Community Name | 4001 - Lower Town/Byward Market |
| Amenities Near By | Park, Public Transit |
| Community Features | Pets Allowed With Restrictions |
| Features | Elevator, In Suite Laundry |
| Parking Space Total | 2 |
| Structure | Patio(s) |
| View Type | City View |
Building
| Bathroom Total | 2 |
| Bedrooms Above Ground | 2 |
| Bedrooms Total | 2 |
| Amenities | Party Room, Exercise Centre, Storage - Locker |
| Appliances | Garage Door Opener Remote(s), Dishwasher, Dryer, Hood Fan, Stove, Washer, Refrigerator |
| Basement Type | None |
| Cooling Type | Central Air Conditioning |
| Exterior Finish | Brick, Stone |
| Fire Protection | Controlled Entry, Smoke Detectors |
| Heating Fuel | Natural Gas |
| Heating Type | Forced Air |
| Size Interior | 1,200 - 1,399 Ft2 |
| Type | Apartment |
Parking
| Underground | |
| Garage |
Land
| Acreage | No |
| Land Amenities | Park, Public Transit |
| Surface Water | River/stream |
| Zoning Description | Residential |
Contact Us
Contact us for more information
