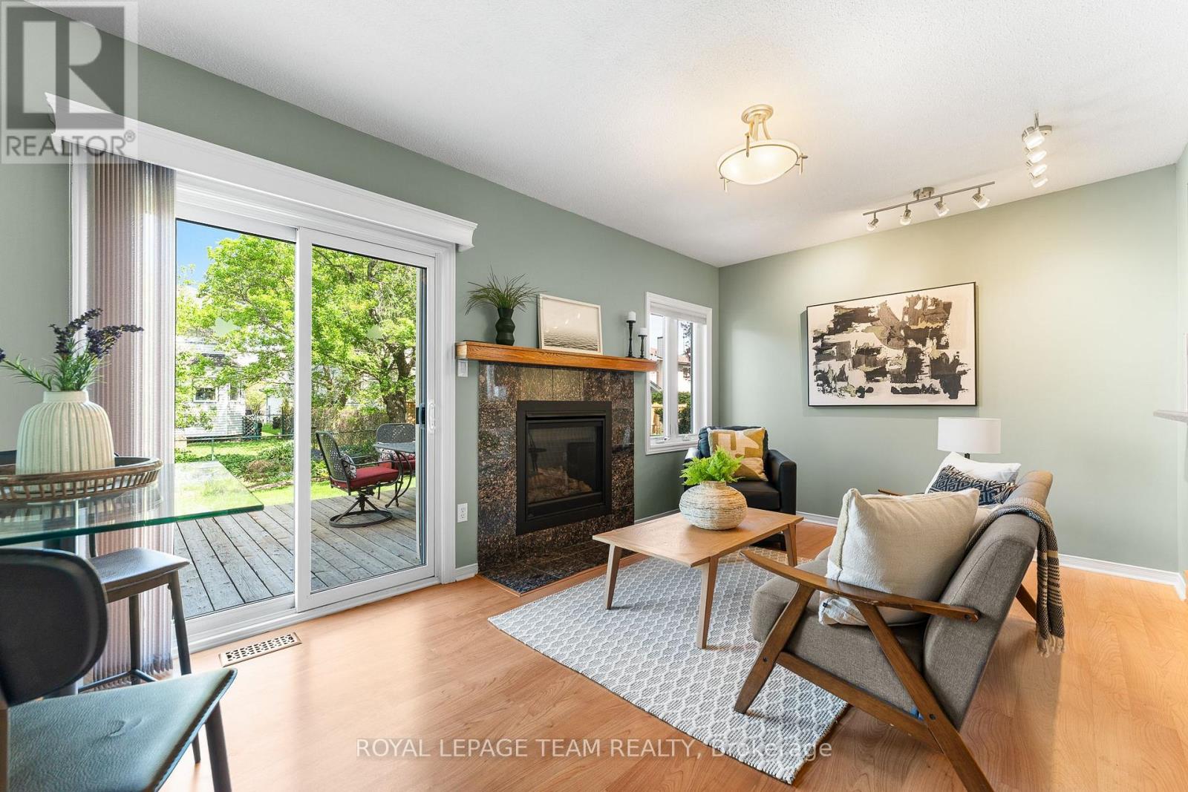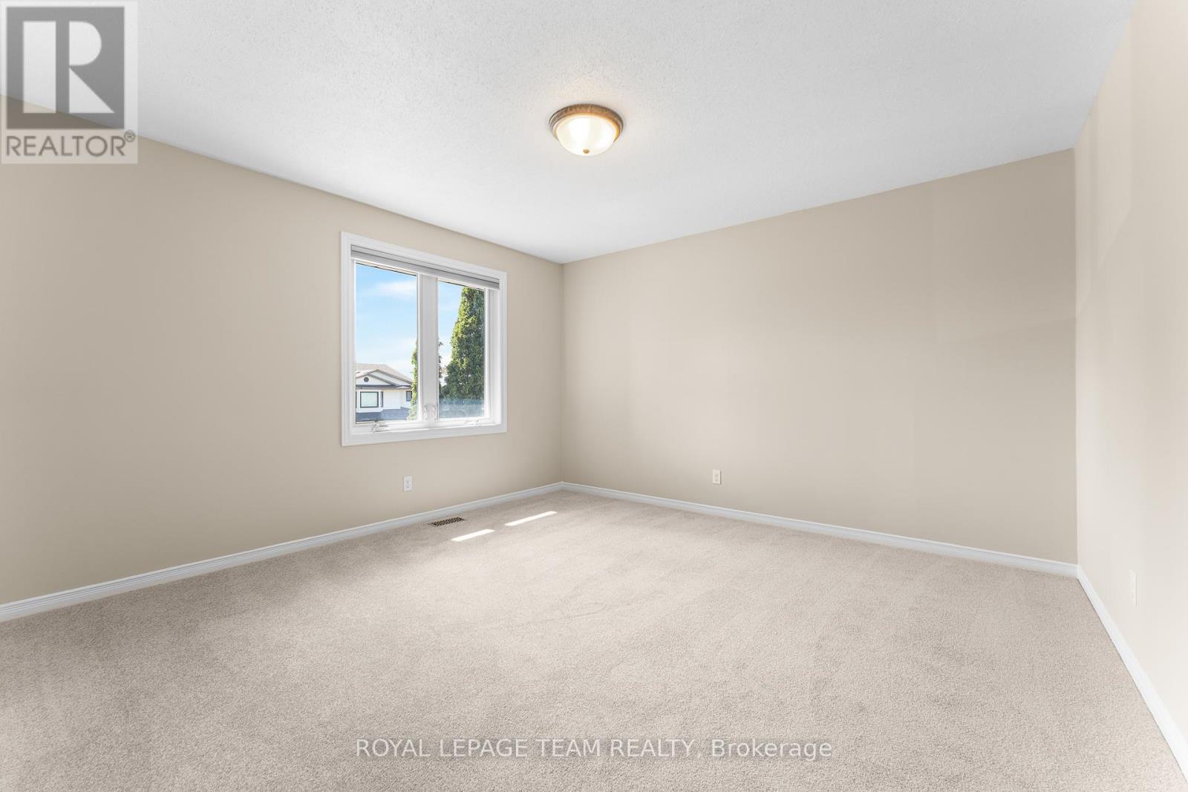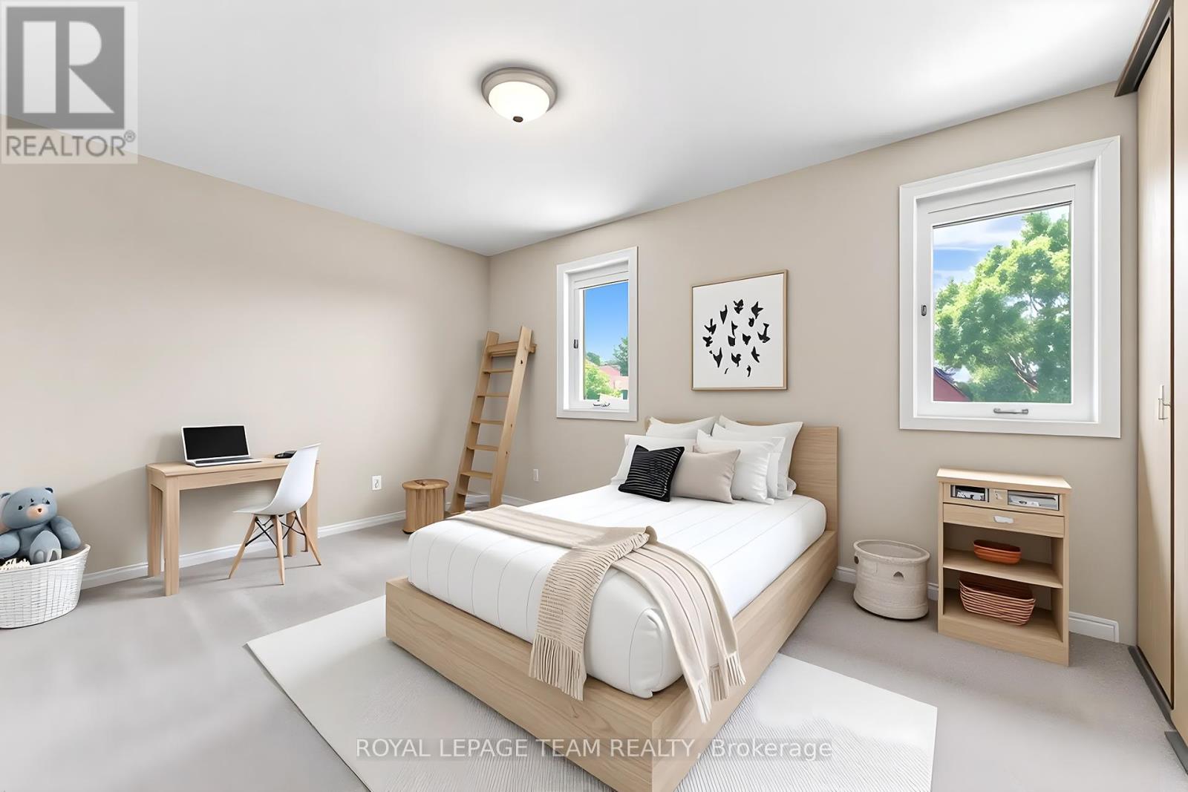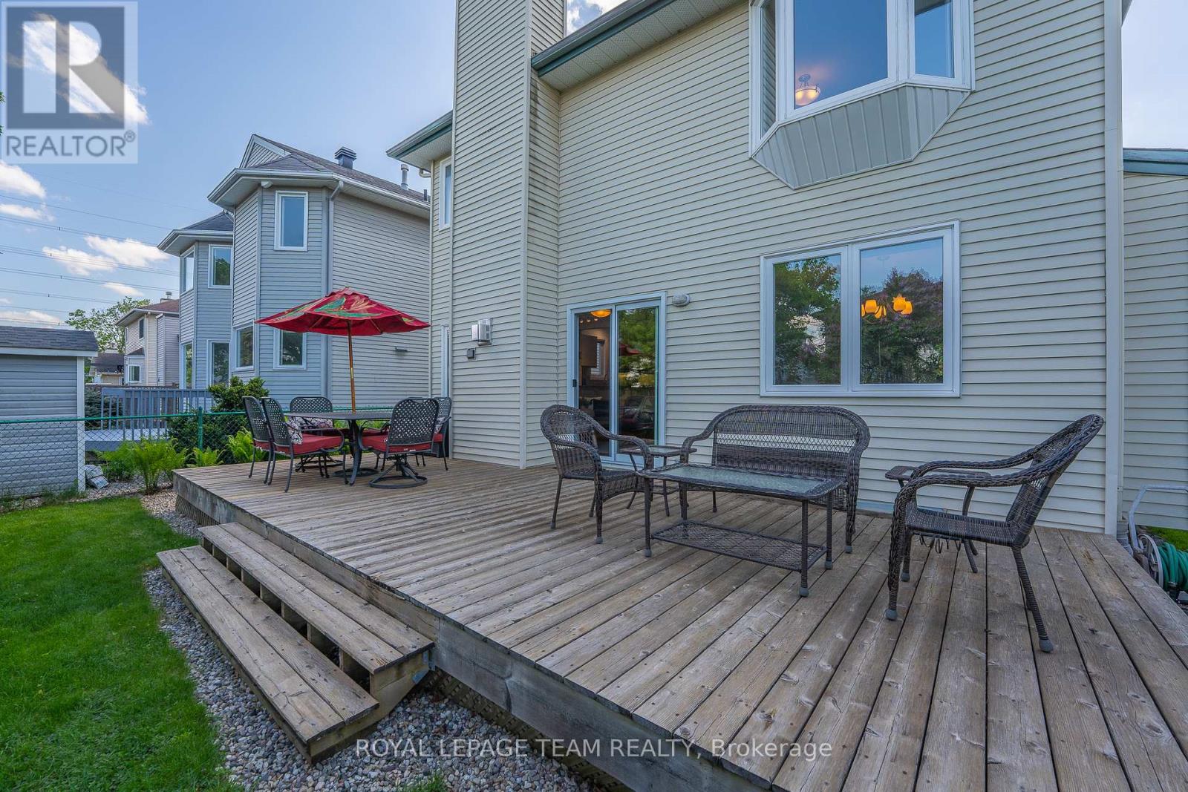13 Saddlehorn Crescent Ottawa, Ontario K2M 1W9
$799,900
Welcome to this spacious and inviting single-family home that offers plenty of room for the whole family. This gorgeous 3+1 bedroom home has been beautifully renovated top to bottom! Situated on a large lot on a family friendly crescent close to schools, walking trails & shopping, this immaculate home has been well cared for by the original owners. A spacious main floor layout offers a large kitchen with granite counters, new stainless steel appliances + lots of cabinets & counter space. Enjoy views of the beautifully landscaped front yard from your front living room. Entertain family & friends in your formal dining room. A newer gas fireplace is the focal point of the cozy family room. Take the patio doors out to your incredible fenced backyard which offers a large cedar deck & a gorgeous garden. Ascend the newly carpeted staircase to the 2nd level, where you'll discover 3 generously sized bedrooms + 2 fully renovated baths. The finished basement adds even more versatile space, ideal for a recreation room, gym, or media room. With a 4th bedroom, its a great space for overnight guests as well. This is a home that truly checks all the boxes! New windows 2006, Laminate floors on main 2002, New Gas Fireplace 2017, Roof 2006, Furnace 2014, AC 2023. New Ensuite & Main Bath 2017, New Carpets 2025, Freshly Painted 2025. 24 Hours irrevocable on all written, signed offers as per form 244. (id:53899)
Open House
This property has open houses!
2:00 pm
Ends at:4:00 pm
Property Details
| MLS® Number | X12158538 |
| Property Type | Single Family |
| Neigbourhood | Kanata |
| Community Name | 9004 - Kanata - Bridlewood |
| Parking Space Total | 4 |
Building
| Bathroom Total | 3 |
| Bedrooms Above Ground | 3 |
| Bedrooms Below Ground | 1 |
| Bedrooms Total | 4 |
| Amenities | Fireplace(s) |
| Appliances | Blinds, Dishwasher, Dryer, Garage Door Opener, Stove, Washer, Refrigerator |
| Basement Development | Finished |
| Basement Type | N/a (finished) |
| Construction Style Attachment | Detached |
| Cooling Type | Central Air Conditioning |
| Exterior Finish | Brick |
| Fireplace Present | Yes |
| Fireplace Total | 1 |
| Foundation Type | Concrete |
| Half Bath Total | 1 |
| Heating Fuel | Natural Gas |
| Heating Type | Forced Air |
| Stories Total | 2 |
| Size Interior | 1,500 - 2,000 Ft2 |
| Type | House |
| Utility Water | Municipal Water |
Parking
| Attached Garage | |
| Garage |
Land
| Acreage | No |
| Sewer | Sanitary Sewer |
| Size Depth | 110 Ft |
| Size Frontage | 40 Ft |
| Size Irregular | 40 X 110 Ft |
| Size Total Text | 40 X 110 Ft |
Rooms
| Level | Type | Length | Width | Dimensions |
|---|---|---|---|---|
| Second Level | Primary Bedroom | 5.09 m | 3.71 m | 5.09 m x 3.71 m |
| Second Level | Bedroom 2 | 3.81 m | 3.91 m | 3.81 m x 3.91 m |
| Second Level | Bedroom 3 | 3.05 m | 4.24 m | 3.05 m x 4.24 m |
| Basement | Bedroom 4 | 3 m | 4.2 m | 3 m x 4.2 m |
| Basement | Recreational, Games Room | 8.15 m | 3.49 m | 8.15 m x 3.49 m |
| Lower Level | Office | 3.27 m | 3.1 m | 3.27 m x 3.1 m |
| Main Level | Living Room | 3.64 m | 5.46 m | 3.64 m x 5.46 m |
| Main Level | Dining Room | 3.05 m | 3.5 m | 3.05 m x 3.5 m |
| Main Level | Family Room | 5.02 m | 3.3 m | 5.02 m x 3.3 m |
| Main Level | Kitchen | 3 m | 4.05 m | 3 m x 4.05 m |
| Main Level | Laundry Room | 8 m | 2.3 m | 8 m x 2.3 m |
https://www.realtor.ca/real-estate/28334883/13-saddlehorn-crescent-ottawa-9004-kanata-bridlewood
Contact Us
Contact us for more information








































