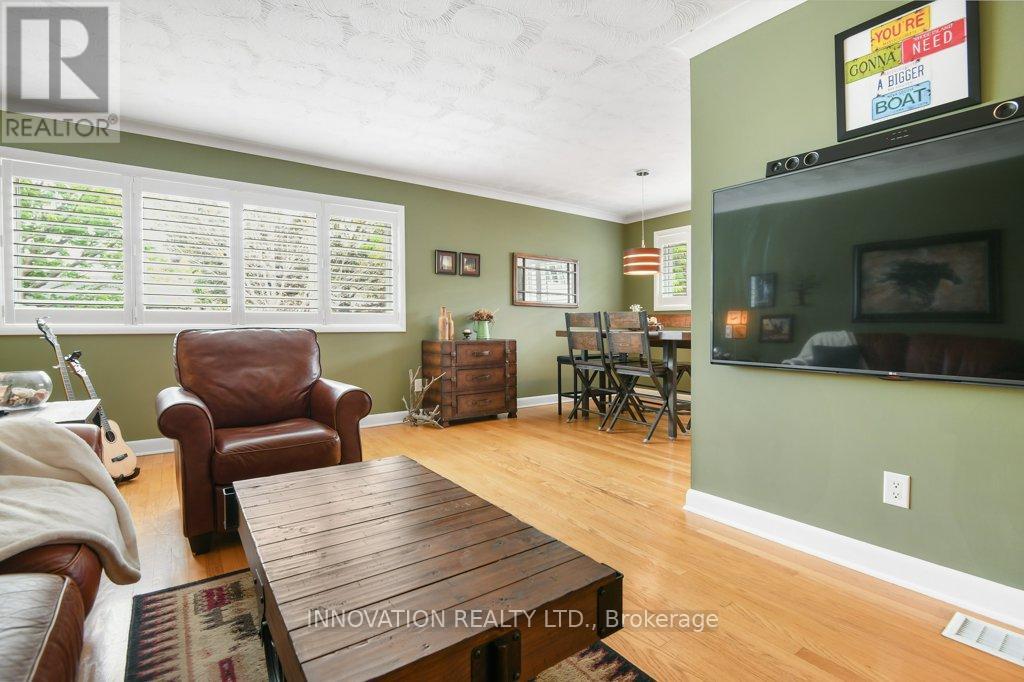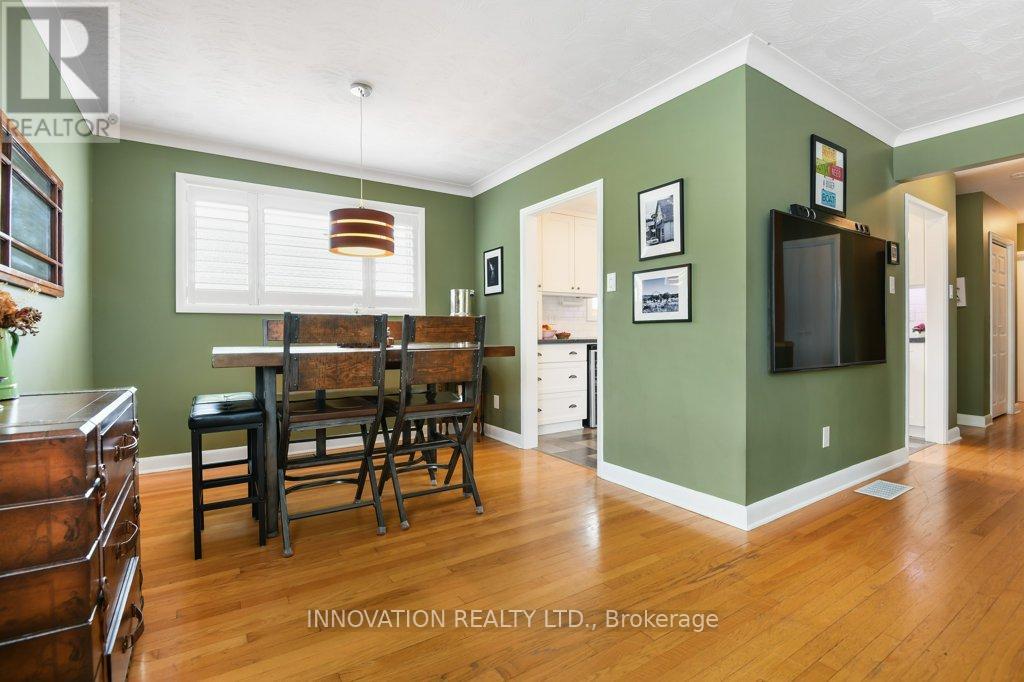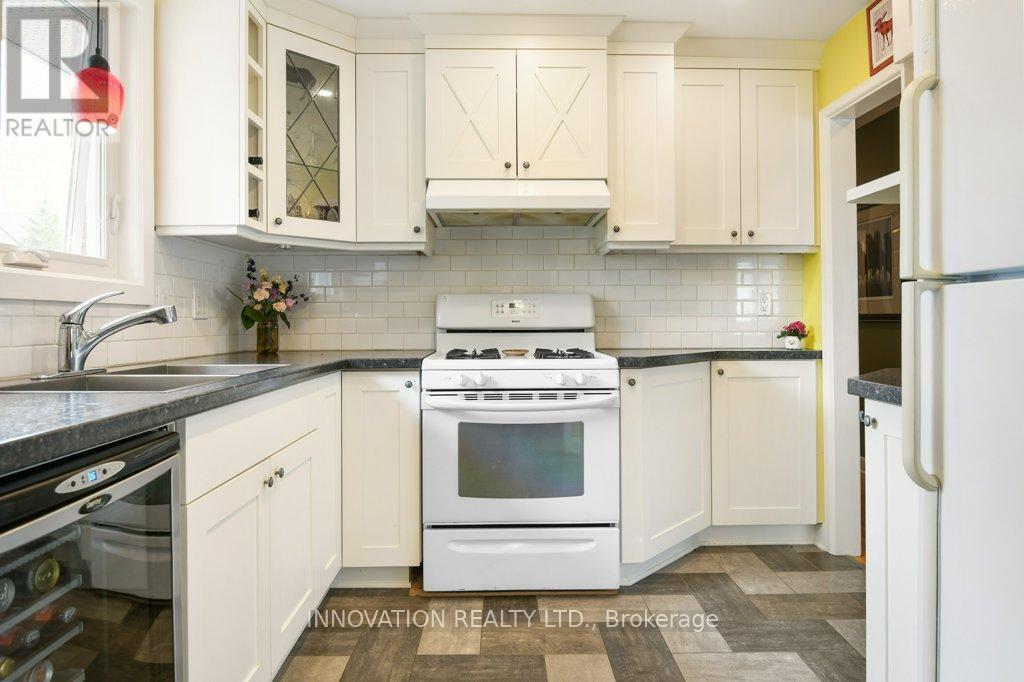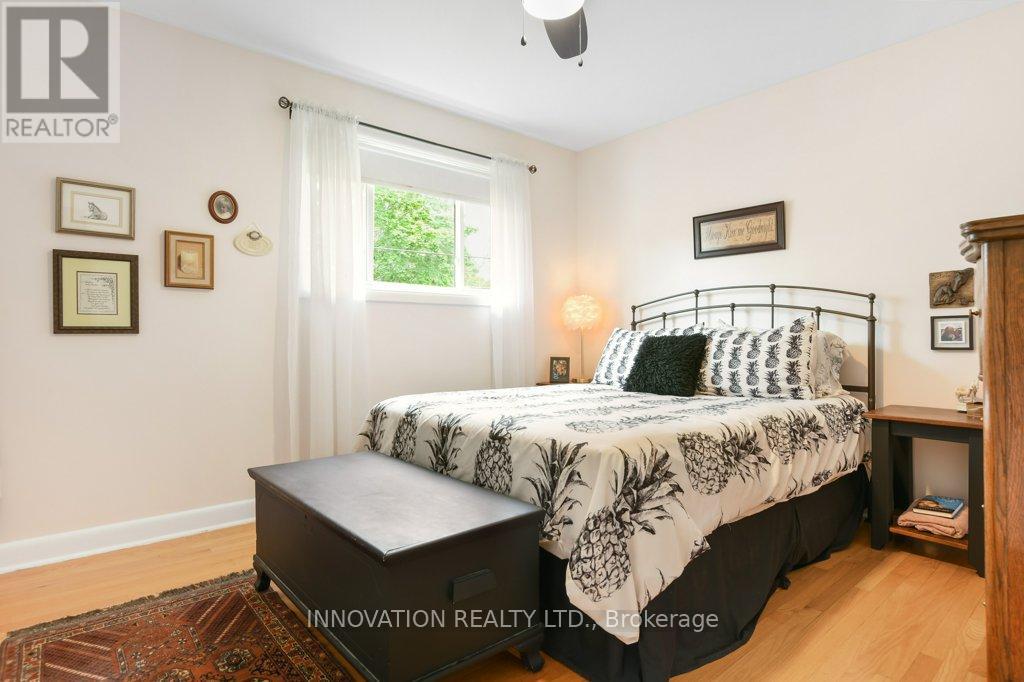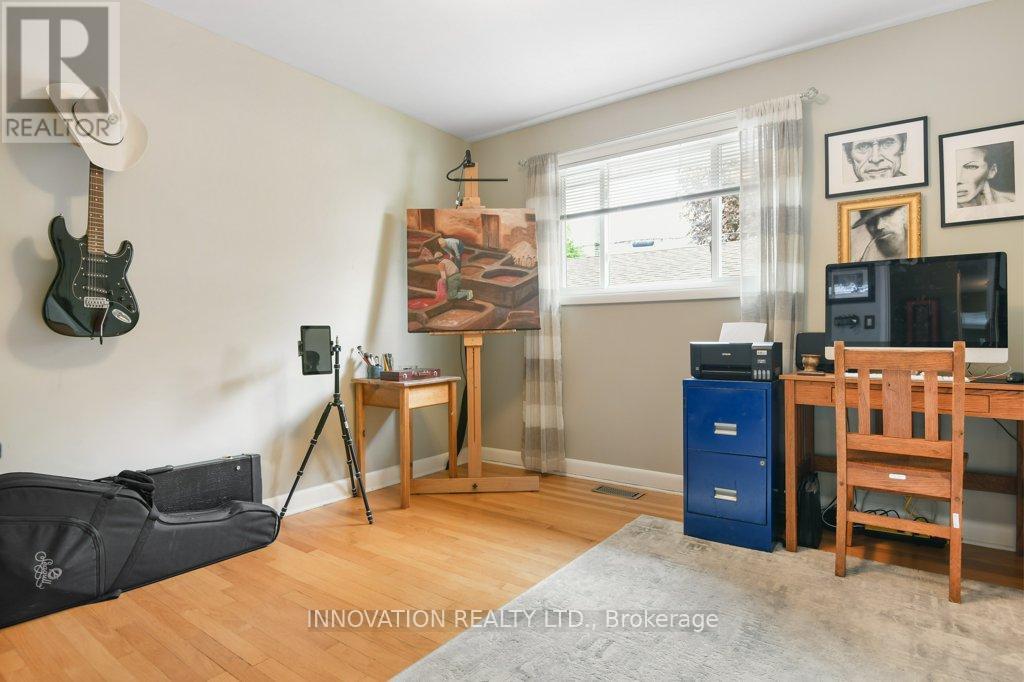5 Bedroom
2 Bathroom
1,100 - 1,500 ft2
Bungalow
Central Air Conditioning
Forced Air
$778,000
Charming 3+2 bedroom updated and upgraded brick bungalow with a detached oversize car garage/workshop. Nestled upon a large lot along a quiet tree lined Street within the desirable neighbourhood Copeland park. This lovingly cared for Home is tastefully updated/upgraded featuring hardwood floors, chef's kitchen with cabinetry, rambling countertop and subway tile backsplash, open concept living room/dining room, large primary bedroom with double wide closet, 2 additional spacious bedrooms with big bright windows, chic main bath. Finished basement with separate entrance, offers 2 bedrooms, 3pc bath/laundry, family room & storage. Fenced private patio area & yard is an ideal place to relax & unwind. Oversized garage/workshop is an added bonus to this remarkable property. A rare find in this desirable neighborhood. (id:53899)
Property Details
|
MLS® Number
|
X12166195 |
|
Property Type
|
Single Family |
|
Neigbourhood
|
College |
|
Community Name
|
5406 - Copeland Park |
|
Parking Space Total
|
6 |
Building
|
Bathroom Total
|
2 |
|
Bedrooms Above Ground
|
3 |
|
Bedrooms Below Ground
|
2 |
|
Bedrooms Total
|
5 |
|
Appliances
|
Dryer, Hood Fan, Water Heater, Stove, Washer, Refrigerator |
|
Architectural Style
|
Bungalow |
|
Basement Development
|
Finished |
|
Basement Type
|
N/a (finished) |
|
Construction Style Attachment
|
Detached |
|
Cooling Type
|
Central Air Conditioning |
|
Exterior Finish
|
Brick, Vinyl Siding |
|
Foundation Type
|
Concrete |
|
Heating Fuel
|
Natural Gas |
|
Heating Type
|
Forced Air |
|
Stories Total
|
1 |
|
Size Interior
|
1,100 - 1,500 Ft2 |
|
Type
|
House |
|
Utility Water
|
Municipal Water |
Parking
Land
|
Acreage
|
No |
|
Sewer
|
Sanitary Sewer |
|
Size Depth
|
99 Ft ,10 In |
|
Size Frontage
|
52 Ft ,10 In |
|
Size Irregular
|
52.9 X 99.9 Ft |
|
Size Total Text
|
52.9 X 99.9 Ft |
|
Zoning Description
|
Residential |
Rooms
| Level |
Type |
Length |
Width |
Dimensions |
|
Lower Level |
Family Room |
6.19 m |
3.21 m |
6.19 m x 3.21 m |
|
Lower Level |
Bedroom 4 |
4.85 m |
2.74 m |
4.85 m x 2.74 m |
|
Lower Level |
Bedroom 5 |
4.66 m |
2.6 m |
4.66 m x 2.6 m |
|
Lower Level |
Utility Room |
3.44 m |
2.38 m |
3.44 m x 2.38 m |
|
Main Level |
Living Room |
4.88 m |
3.37 m |
4.88 m x 3.37 m |
|
Main Level |
Dining Room |
2.95 m |
2.86 m |
2.95 m x 2.86 m |
|
Main Level |
Kitchen |
3.26 m |
2.76 m |
3.26 m x 2.76 m |
|
Main Level |
Primary Bedroom |
3.81 m |
3.27 m |
3.81 m x 3.27 m |
|
Main Level |
Bedroom 2 |
3.26 m |
3.24 m |
3.26 m x 3.24 m |
|
Main Level |
Bedroom 3 |
3.47 m |
2.93 m |
3.47 m x 2.93 m |
https://www.realtor.ca/real-estate/28351146/1310-tara-drive-ottawa-5406-copeland-park





