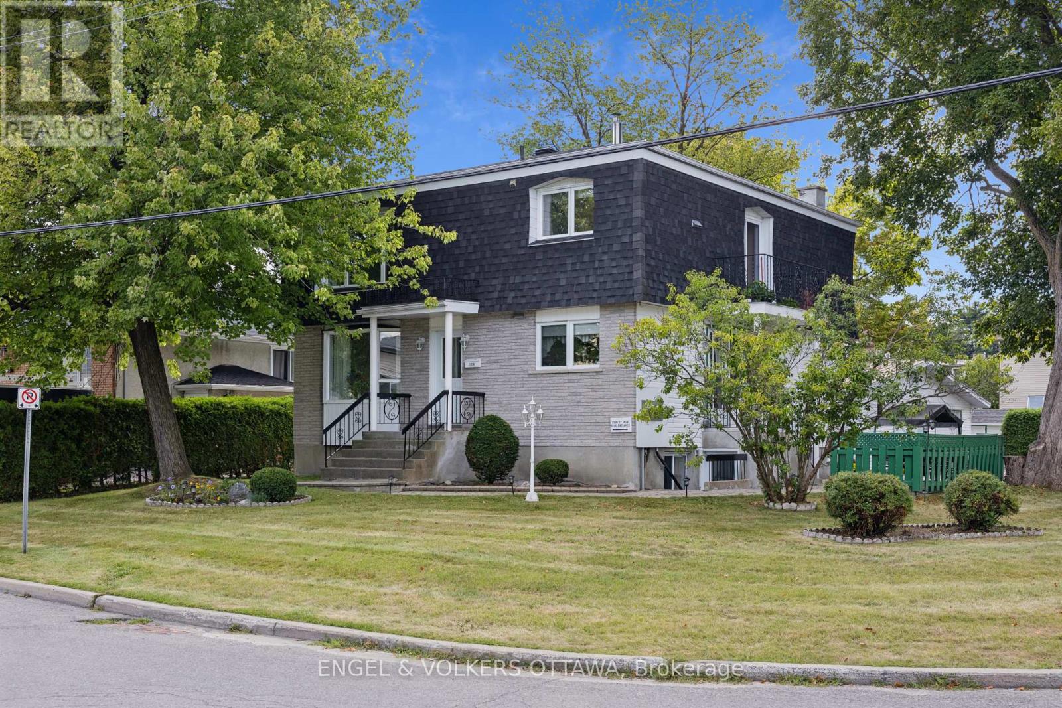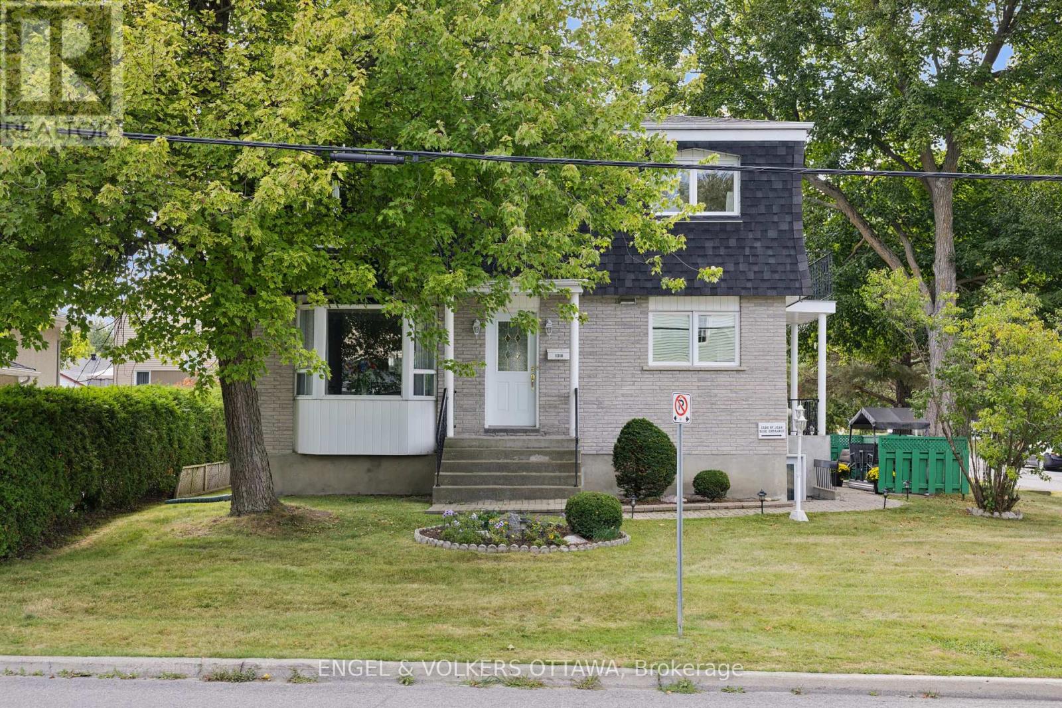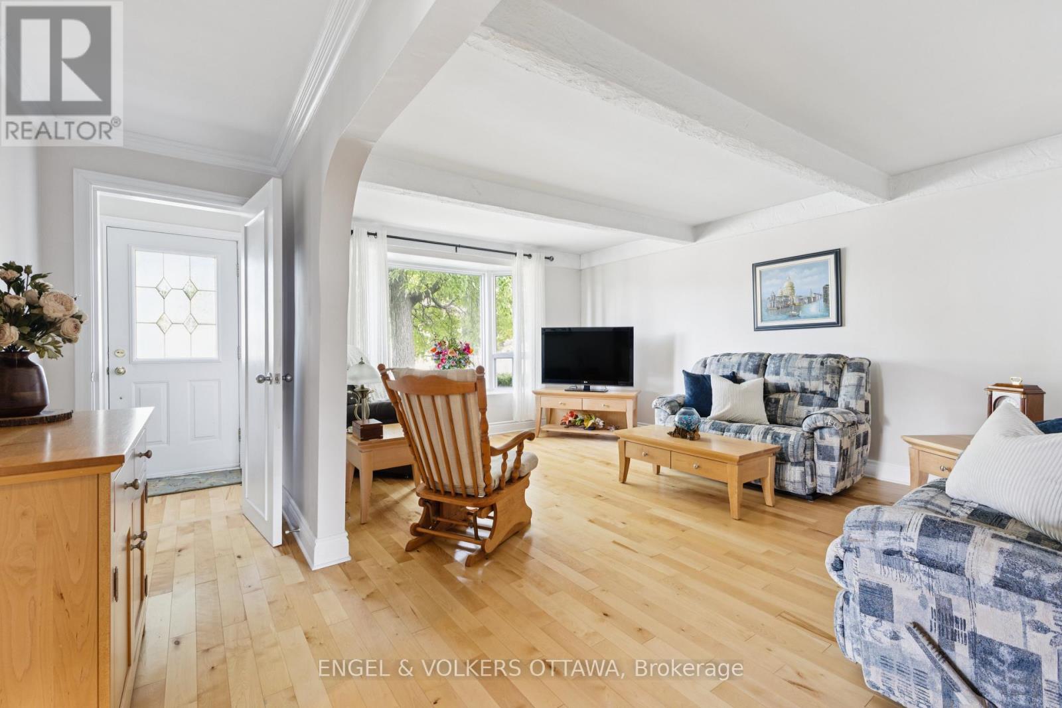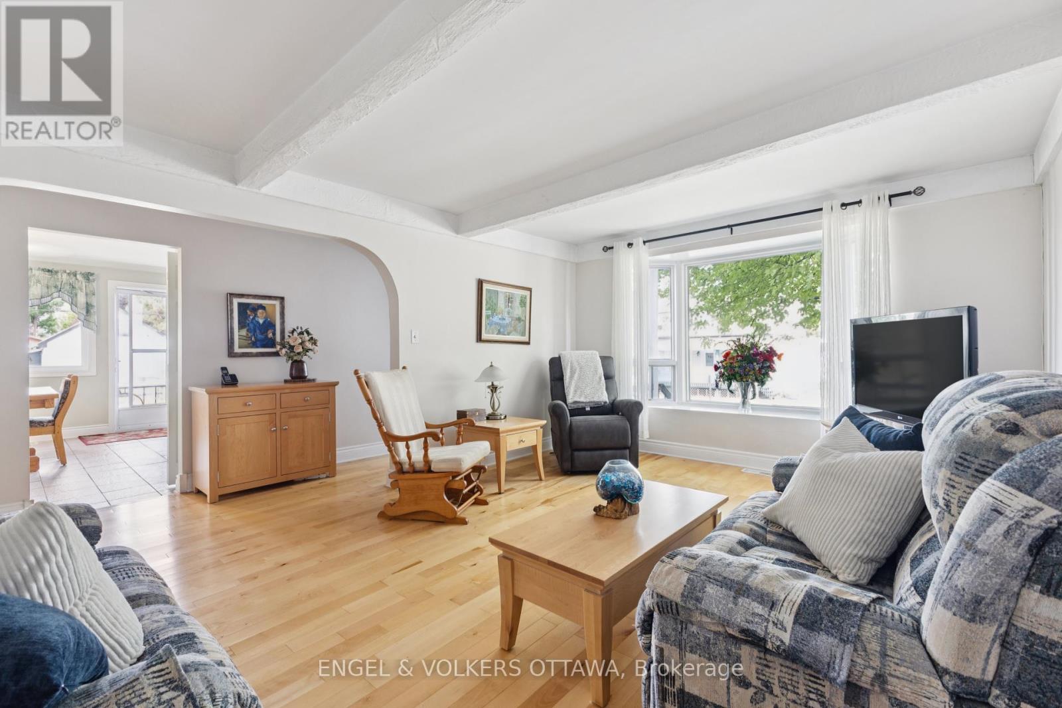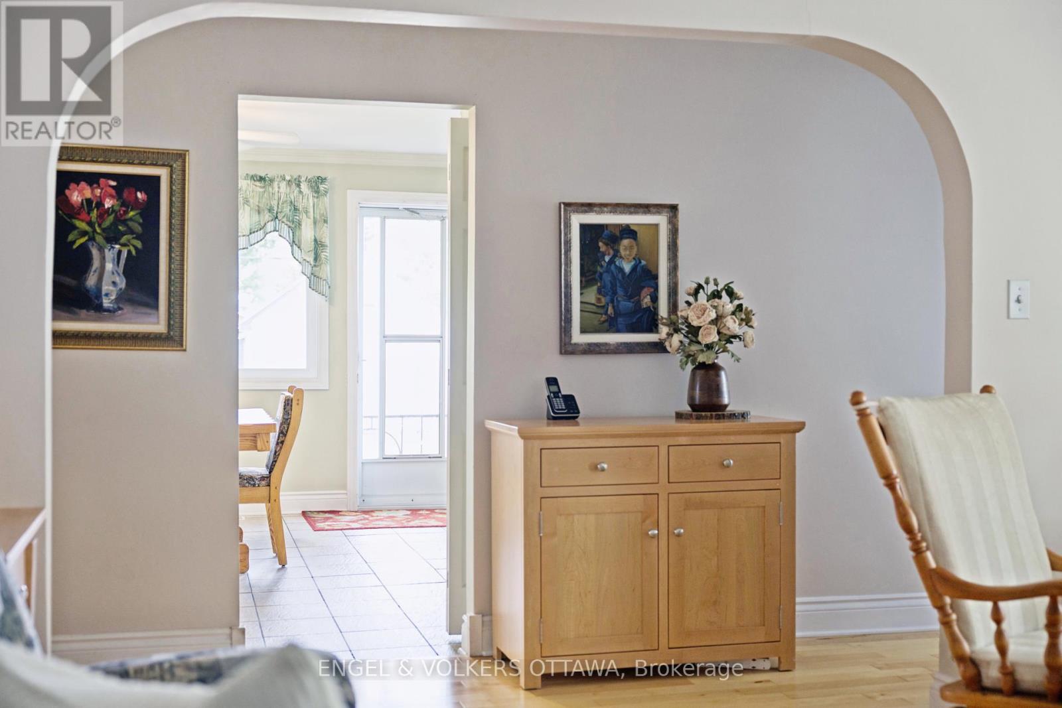6 Bedroom
3 Bathroom
2,000 - 2,500 ft2
Fireplace
Central Air Conditioning
Forced Air
$979,000
Opportunity awaits on St-Jean Street in Orléans with this legal duplex plus a third basement unit, offering immediate rental income and outstanding future development potential. Situated on a 70'' x 198' lot with R2N zoning and the possibility of severance into a double lot, this property is ideal for builders and investors alike. Each unit is separately metered, with an additional meter for common elements, and features include a detached two-door garage with full workshop, garden space, and two sheds. Conveniently located near transit, the Medical Centre, Saint-Joseph amenities, and with quick highway access, its perfectly positioned. Best of all, you can rent out the existing units while pursuing severance and preparing to build next door, ensuring steady income throughout the process. (id:53899)
Property Details
|
MLS® Number
|
X12382801 |
|
Property Type
|
Multi-family |
|
Neigbourhood
|
Orléans Central |
|
Community Name
|
2007 - Convent Glen South |
|
Parking Space Total
|
10 |
Building
|
Bathroom Total
|
3 |
|
Bedrooms Above Ground
|
4 |
|
Bedrooms Below Ground
|
2 |
|
Bedrooms Total
|
6 |
|
Age
|
51 To 99 Years |
|
Amenities
|
Fireplace(s) |
|
Basement Development
|
Finished |
|
Basement Type
|
Full (finished) |
|
Cooling Type
|
Central Air Conditioning |
|
Exterior Finish
|
Stone, Vinyl Siding |
|
Fireplace Present
|
Yes |
|
Fireplace Total
|
1 |
|
Foundation Type
|
Poured Concrete |
|
Heating Fuel
|
Natural Gas |
|
Heating Type
|
Forced Air |
|
Stories Total
|
2 |
|
Size Interior
|
2,000 - 2,500 Ft2 |
|
Type
|
Duplex |
|
Utility Water
|
Municipal Water |
Parking
Land
|
Acreage
|
No |
|
Sewer
|
Sanitary Sewer |
|
Size Depth
|
198 Ft |
|
Size Frontage
|
70 Ft |
|
Size Irregular
|
70 X 198 Ft |
|
Size Total Text
|
70 X 198 Ft |
|
Zoning Description
|
R2n |
Rooms
| Level |
Type |
Length |
Width |
Dimensions |
|
Second Level |
Bedroom |
3.683 m |
3.9624 m |
3.683 m x 3.9624 m |
|
Second Level |
Other |
3.1242 m |
1.2446 m |
3.1242 m x 1.2446 m |
|
Second Level |
Living Room |
5.461 m |
3.7592 m |
5.461 m x 3.7592 m |
|
Second Level |
Kitchen |
3.556 m |
2.794 m |
3.556 m x 2.794 m |
|
Second Level |
Dining Room |
1.8542 m |
3.937 m |
1.8542 m x 3.937 m |
|
Second Level |
Bedroom |
3.683 m |
3.9624 m |
3.683 m x 3.9624 m |
|
Basement |
Dining Room |
2.6416 m |
1.9558 m |
2.6416 m x 1.9558 m |
|
Basement |
Kitchen |
2.6 m |
1.98 m |
2.6 m x 1.98 m |
|
Basement |
Living Room |
6.096 m |
3.5814 m |
6.096 m x 3.5814 m |
|
Basement |
Bedroom |
2.921 m |
3.048 m |
2.921 m x 3.048 m |
|
Basement |
Bedroom |
2.7686 m |
2.921 m |
2.7686 m x 2.921 m |
|
Basement |
Laundry Room |
1.397 m |
2.7432 m |
1.397 m x 2.7432 m |
|
Main Level |
Living Room |
3.81 m |
5.4102 m |
3.81 m x 5.4102 m |
|
Main Level |
Kitchen |
3.5036 m |
2.7686 m |
3.5036 m x 2.7686 m |
|
Main Level |
Dining Room |
3.9116 m |
2.1336 m |
3.9116 m x 2.1336 m |
|
Main Level |
Bedroom |
3.7084 m |
3.9624 m |
3.7084 m x 3.9624 m |
|
Main Level |
Bedroom |
3.7084 m |
3.9624 m |
3.7084 m x 3.9624 m |
|
Main Level |
Utility Room |
2.6924 m |
1.0922 m |
2.6924 m x 1.0922 m |
https://www.realtor.ca/real-estate/28817995/1318-st-jean-street-ottawa-2007-convent-glen-south
