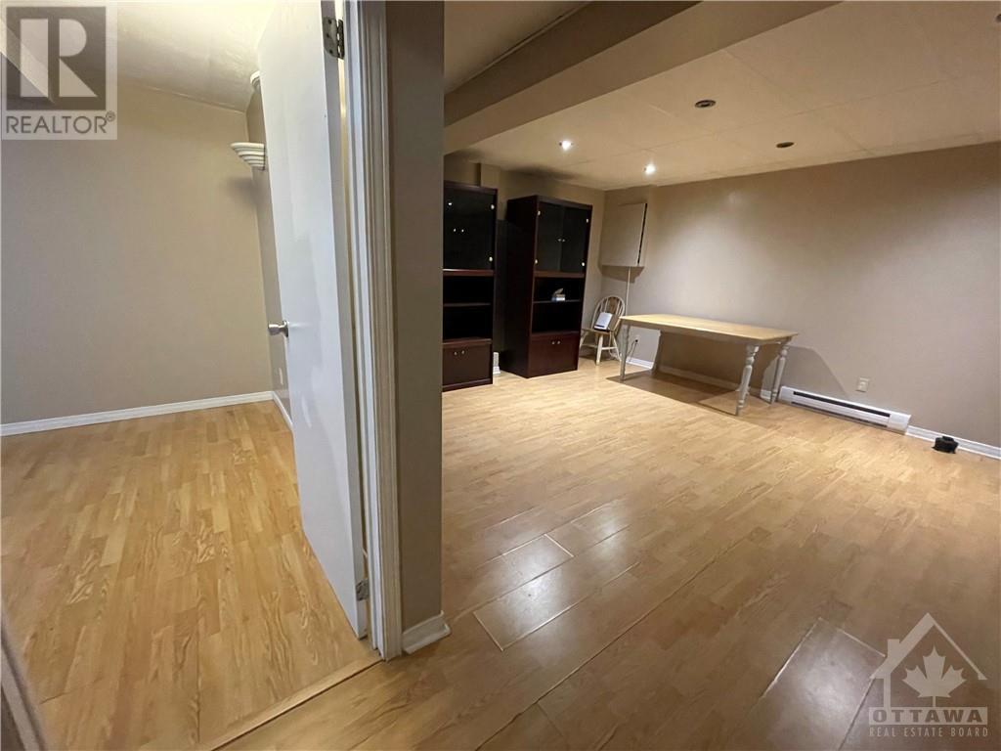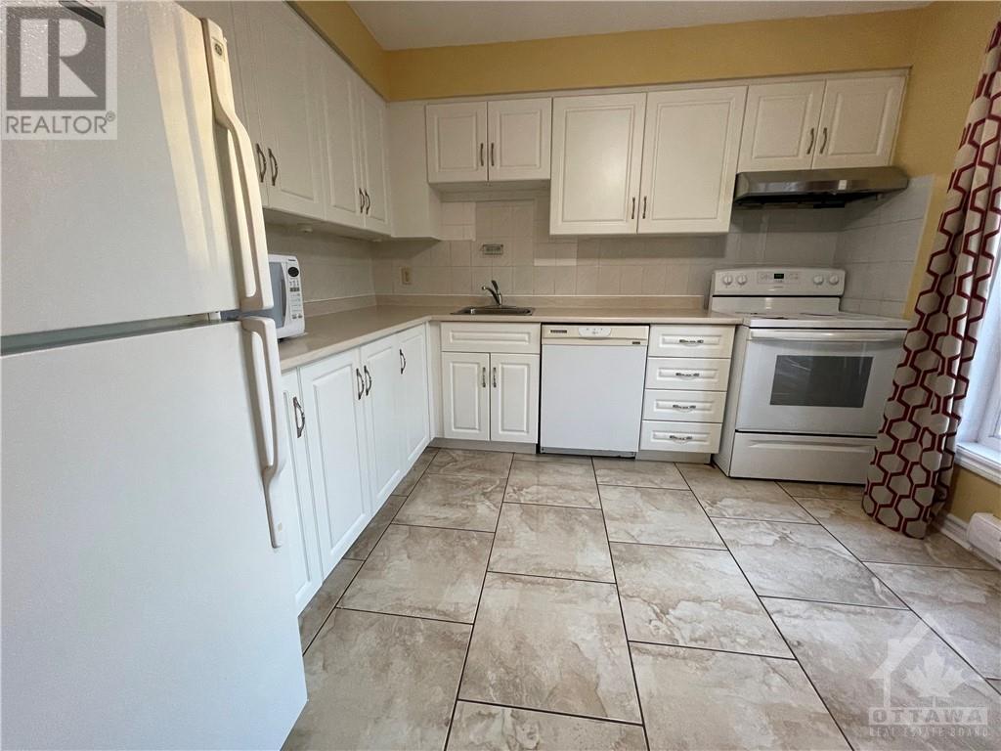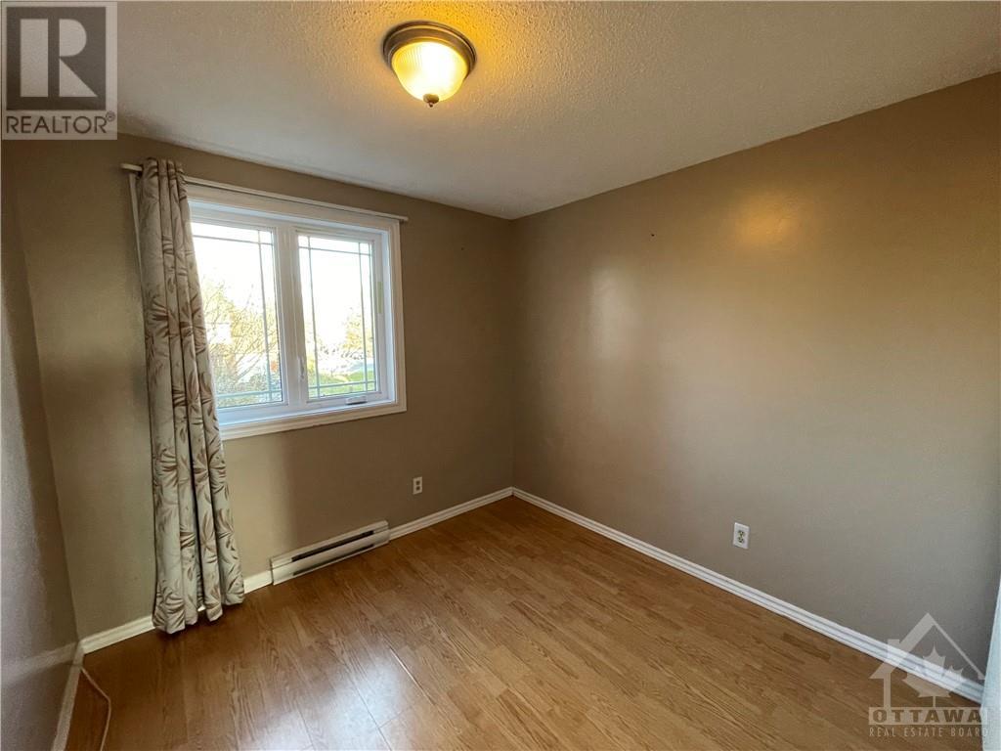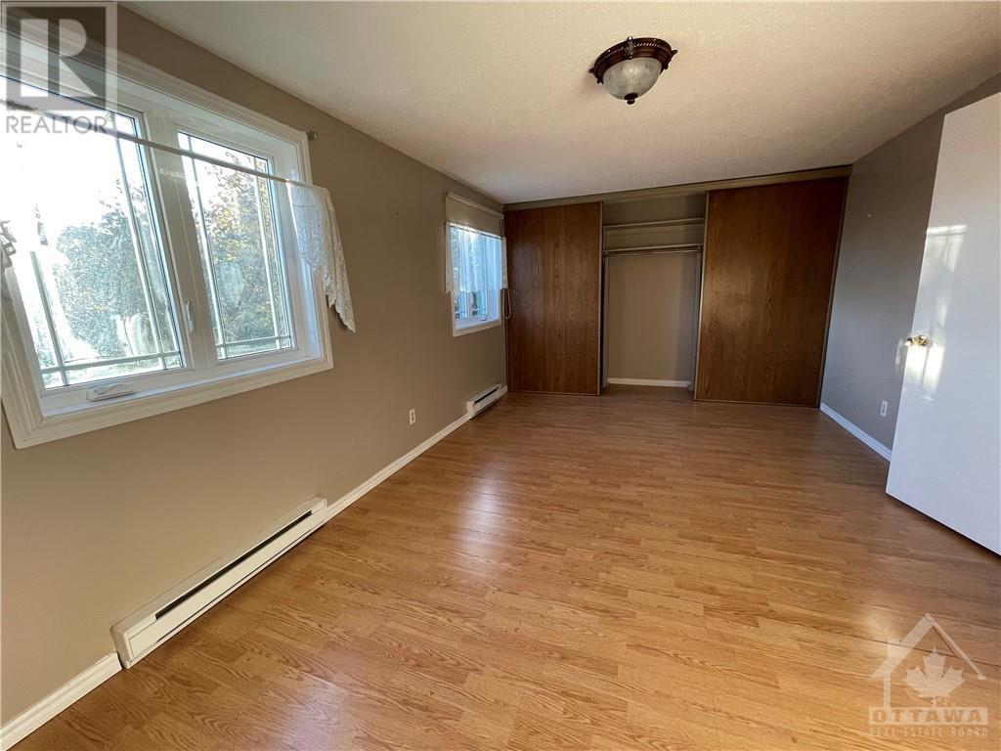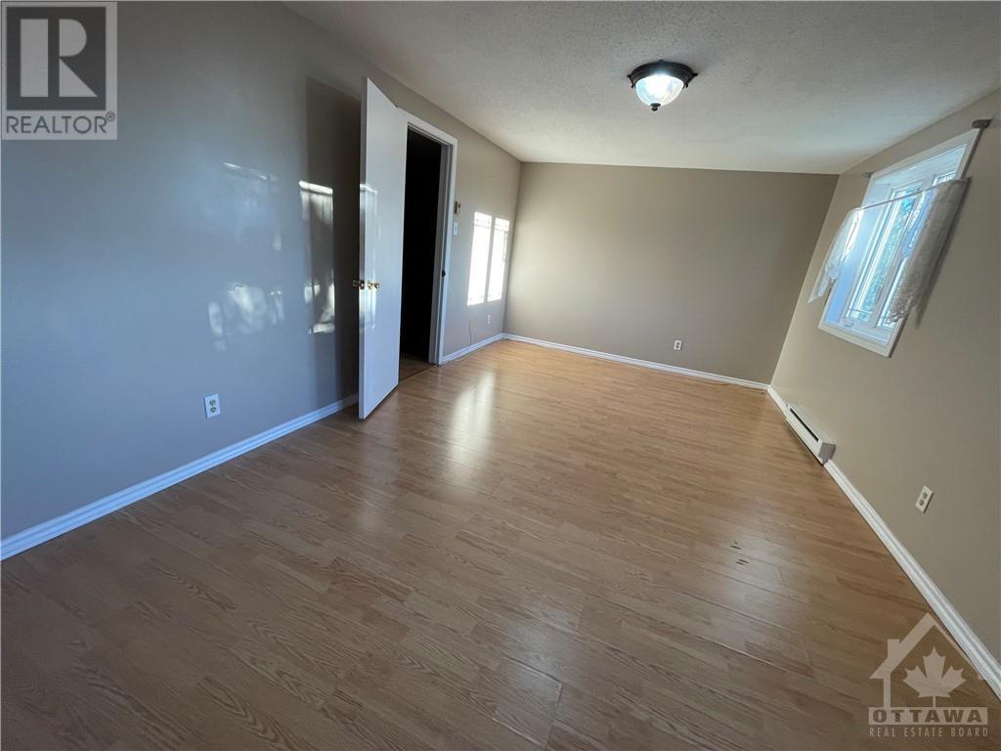3 Bedroom
2 Bathroom
Wall Unit
Baseboard Heaters
$2,850 Monthly
Great Location and Great Rental Property in a quiet, friendly and beautiful neighbourhood in Pineview East of Ottawa. Just 12 minutes to downtown. This HOME attached with spacious garage. NO REAR NEIGHBOURS and backing up to a Nice Park. LOVE THE PRIVACY OF THIS HOME that offers you LARGE Primary Bedroom, plus 2 Bedrooms, 1. Bathrooms, SPACIOUS KITCHEN, Nice Living and Dinning Room with a door for easy access to a Back Yard. FINISHED BASEMENT with OFFICE SPACE, Family Room, Storage and laundry room and storage. The exterior offers you OVERSIZE Driveway that fits 3-4 cars plus garage, LARGE FENCE YARD connected to a park with a playground and hockey arena. CONVINIENTLY LOCATED to everything such as: Transportation, Parks, Shopping: Costco, Loblaws, Wholesale, Home Depot, Home Sense and more. Schools French and English. Come and check this home for your family. (id:53899)
Property Details
|
MLS® Number
|
1420225 |
|
Property Type
|
Single Family |
|
Neigbourhood
|
Pineview |
|
Amenities Near By
|
Golf Nearby, Public Transit, Shopping |
|
Community Features
|
Family Oriented |
|
Parking Space Total
|
3 |
Building
|
Bathroom Total
|
2 |
|
Bedrooms Above Ground
|
3 |
|
Bedrooms Total
|
3 |
|
Amenities
|
Laundry - In Suite |
|
Appliances
|
Refrigerator, Dishwasher, Dryer, Stove, Washer |
|
Basement Development
|
Finished |
|
Basement Type
|
Full (finished) |
|
Constructed Date
|
1982 |
|
Cooling Type
|
Wall Unit |
|
Exterior Finish
|
Brick |
|
Flooring Type
|
Hardwood, Laminate, Tile |
|
Half Bath Total
|
1 |
|
Heating Fuel
|
Electric |
|
Heating Type
|
Baseboard Heaters |
|
Stories Total
|
2 |
|
Type
|
Row / Townhouse |
|
Utility Water
|
Municipal Water |
Parking
Land
|
Acreage
|
No |
|
Fence Type
|
Fenced Yard |
|
Land Amenities
|
Golf Nearby, Public Transit, Shopping |
|
Sewer
|
Municipal Sewage System |
|
Size Irregular
|
* Ft X * Ft |
|
Size Total Text
|
* Ft X * Ft |
|
Zoning Description
|
Residential |
Rooms
| Level |
Type |
Length |
Width |
Dimensions |
|
Second Level |
Primary Bedroom |
|
|
17'0" x 11'0" |
|
Second Level |
Bedroom |
|
|
12'1" x 10'2" |
|
Second Level |
Bedroom |
|
|
12'0" x 10'0" |
|
Second Level |
4pc Bathroom |
|
|
Measurements not available |
|
Lower Level |
Recreation Room |
|
|
18'11" x 11'0" |
|
Lower Level |
Laundry Room |
|
|
8'0" x 5'0" |
|
Lower Level |
Storage |
|
|
8'3" x 8'3" |
|
Main Level |
Dining Room |
|
|
13'2" x 8'0" |
|
Main Level |
Kitchen |
|
|
10'5" x 9'0" |
|
Main Level |
Living Room |
|
|
18'11" x 11'0" |
|
Main Level |
2pc Bathroom |
|
|
5'0" x 2'11" |
https://www.realtor.ca/real-estate/27646236/1320-birchmount-drive-ottawa-pineview









