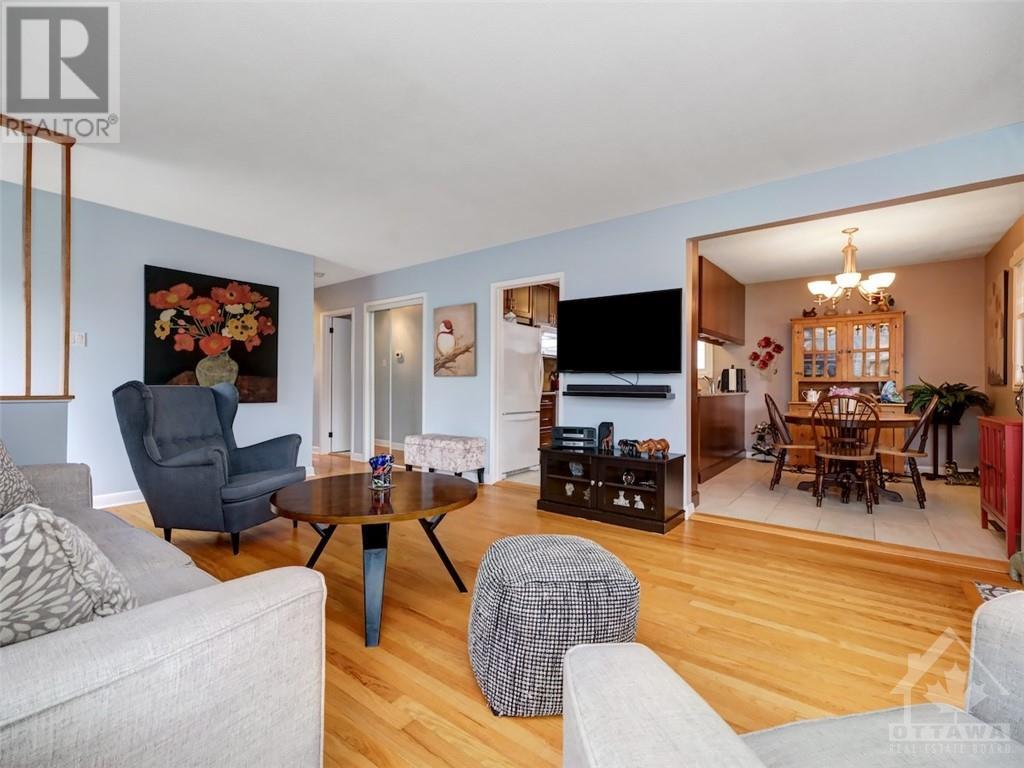613-692-3567
michelle@rouleauteam.com
1347 Avenue S Avenue Alta Vista And Area (3601 - Eastway Gardens/industrial Park), Ontario K1G 0C4
4 Bedroom
2 Bathroom
Bungalow
Fireplace
Central Air Conditioning
Forced Air
$699,000
Flooring: Tile, Charming and impeccably maintained, this 3+1 bedroom bungalow is ideally located on a dead-end street while still close to all the amenities including the Tremblay Train Station, Trainyards Shopping, St Laurent Shopping, easy 417 access, 10 min to downtown. Main level features hardwood and tile floors, cozy living room with gas fireplace, updated kitchen with granite countertops, opens to eating area. 3 generous-sized bedrooms and an updated full bathroom (2021). Finished lower level with family room, 4th bedroom and 3 pce bath. Furnace & AC 2012, Roof 2011, Windows 2011, attic & basement insulation 2024., Flooring: Hardwood, Flooring: Laminate (id:53899)
Property Details
| MLS® Number | X9517308 |
| Property Type | Single Family |
| Neigbourhood | Eastway Gardens |
| Community Name | 3601 - Eastway Gardens/Industrial Park |
| Amenities Near By | Public Transit, Park |
| Features | Cul-de-sac |
| Parking Space Total | 3 |
| Structure | Deck |
Building
| Bathroom Total | 2 |
| Bedrooms Above Ground | 3 |
| Bedrooms Below Ground | 1 |
| Bedrooms Total | 4 |
| Amenities | Fireplace(s) |
| Appliances | Dishwasher, Dryer, Hood Fan, Microwave, Refrigerator, Stove, Washer |
| Architectural Style | Bungalow |
| Basement Development | Finished |
| Basement Type | Full (finished) |
| Construction Style Attachment | Detached |
| Cooling Type | Central Air Conditioning |
| Exterior Finish | Brick |
| Fireplace Present | Yes |
| Fireplace Total | 1 |
| Foundation Type | Concrete |
| Heating Fuel | Natural Gas |
| Heating Type | Forced Air |
| Stories Total | 1 |
| Type | House |
| Utility Water | Municipal Water |
Land
| Acreage | No |
| Land Amenities | Public Transit, Park |
| Sewer | Sanitary Sewer |
| Size Depth | 90 Ft |
| Size Frontage | 50 Ft |
| Size Irregular | 50 X 90 Ft ; 0 |
| Size Total Text | 50 X 90 Ft ; 0 |
| Zoning Description | R1o |
Rooms
| Level | Type | Length | Width | Dimensions |
|---|---|---|---|---|
| Lower Level | Bathroom | 2.38 m | 2.94 m | 2.38 m x 2.94 m |
| Lower Level | Laundry Room | 7.18 m | 6.55 m | 7.18 m x 6.55 m |
| Lower Level | Family Room | 3.22 m | 4.85 m | 3.22 m x 4.85 m |
| Lower Level | Bedroom | 3.78 m | 3.09 m | 3.78 m x 3.09 m |
| Main Level | Living Room | 4.14 m | 6.4 m | 4.14 m x 6.4 m |
| Main Level | Dining Room | 3.32 m | 2.1 m | 3.32 m x 2.1 m |
| Main Level | Kitchen | 3.32 m | 2.71 m | 3.32 m x 2.71 m |
| Main Level | Primary Bedroom | 3.37 m | 3.65 m | 3.37 m x 3.65 m |
| Main Level | Bedroom | 4.11 m | 2.69 m | 4.11 m x 2.69 m |
| Main Level | Bedroom | 3.09 m | 2.38 m | 3.09 m x 2.38 m |
| Main Level | Bathroom | 3.37 m | 2.03 m | 3.37 m x 2.03 m |
Interested?
Contact us for more information























