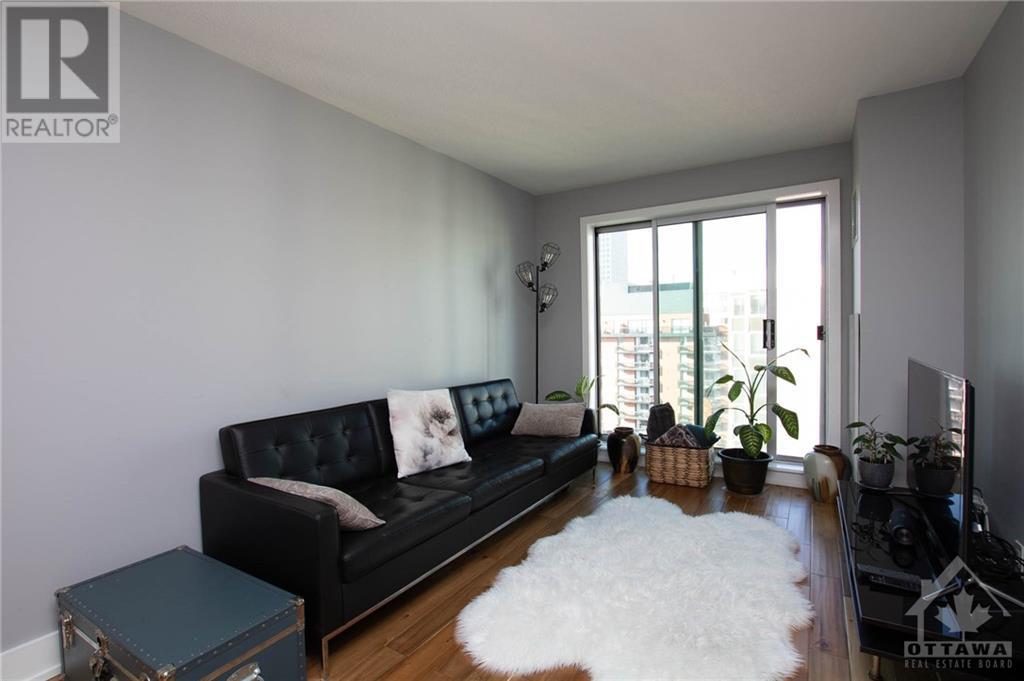1 Bedroom
1 Bathroom
Central Air Conditioning
Forced Air
$1,995 Monthly
Welcome to unit 1002 at 138 Somerset St. W! This beautifully upgraded spacious unit sits in the heart of the Golden Triangle, steps away from the Canal, University of Ottawa, Byward Market, Rideau Centre, Confederation Park, and all of your favorite restaurants! With an open concept layout and gleaming hardwood floors throughout, this unit offers tons of space through the living/dining areas. Upgraded kitchen with all stainless steel appliances, tons of counter space, and storage, makes this perfect for any aspiring chef! European balcony gives you the opportunity to have fresh air in the unit and still enjoy the outdoors from within, in the warmer months of course. Generous sized bedroom has wall to wall closet for a larger storage capacity. Building amenities include: Rooftop Terrace with BBQ and seating, and in the winter is a solarium. Available immediately! (id:53899)
Property Details
|
MLS® Number
|
1418956 |
|
Property Type
|
Single Family |
|
Neigbourhood
|
Golden Triangle |
|
Amenities Near By
|
Public Transit, Recreation Nearby, Shopping |
|
Community Features
|
Adult Oriented |
|
Features
|
Elevator, Balcony |
Building
|
Bathroom Total
|
1 |
|
Bedrooms Above Ground
|
1 |
|
Bedrooms Total
|
1 |
|
Amenities
|
Laundry - In Suite |
|
Appliances
|
Refrigerator, Dishwasher, Dryer, Microwave Range Hood Combo, Stove, Washer |
|
Basement Development
|
Not Applicable |
|
Basement Type
|
None (not Applicable) |
|
Constructed Date
|
2008 |
|
Cooling Type
|
Central Air Conditioning |
|
Exterior Finish
|
Concrete |
|
Fire Protection
|
Smoke Detectors |
|
Flooring Type
|
Hardwood, Tile |
|
Heating Fuel
|
Natural Gas |
|
Heating Type
|
Forced Air |
|
Stories Total
|
1 |
|
Type
|
Apartment |
|
Utility Water
|
Municipal Water |
Parking
Land
|
Acreage
|
No |
|
Land Amenities
|
Public Transit, Recreation Nearby, Shopping |
|
Sewer
|
Municipal Sewage System |
|
Size Irregular
|
0 Ft X 0 Ft |
|
Size Total Text
|
0 Ft X 0 Ft |
|
Zoning Description
|
Residential |
Rooms
| Level |
Type |
Length |
Width |
Dimensions |
|
Main Level |
Foyer |
|
|
7'5" x 4'9" |
|
Main Level |
Kitchen |
|
|
9'3" x 9'3" |
|
Main Level |
Living Room/dining Room |
|
|
22'4" x 9'10" |
|
Main Level |
3pc Bathroom |
|
|
13'4" x 9'3" |
|
Main Level |
Bedroom |
|
|
13'4" x 9'3" |
|
Main Level |
Laundry Room |
|
|
Measurements not available |
https://www.realtor.ca/real-estate/27659532/138-somerset-street-w-unit1002-ottawa-golden-triangle

























