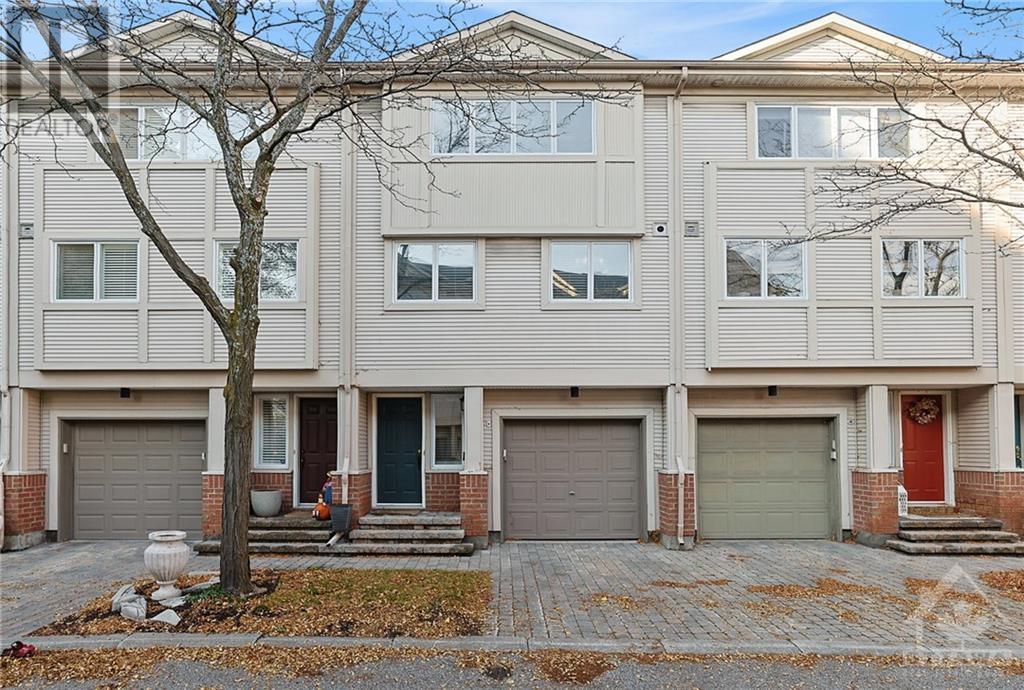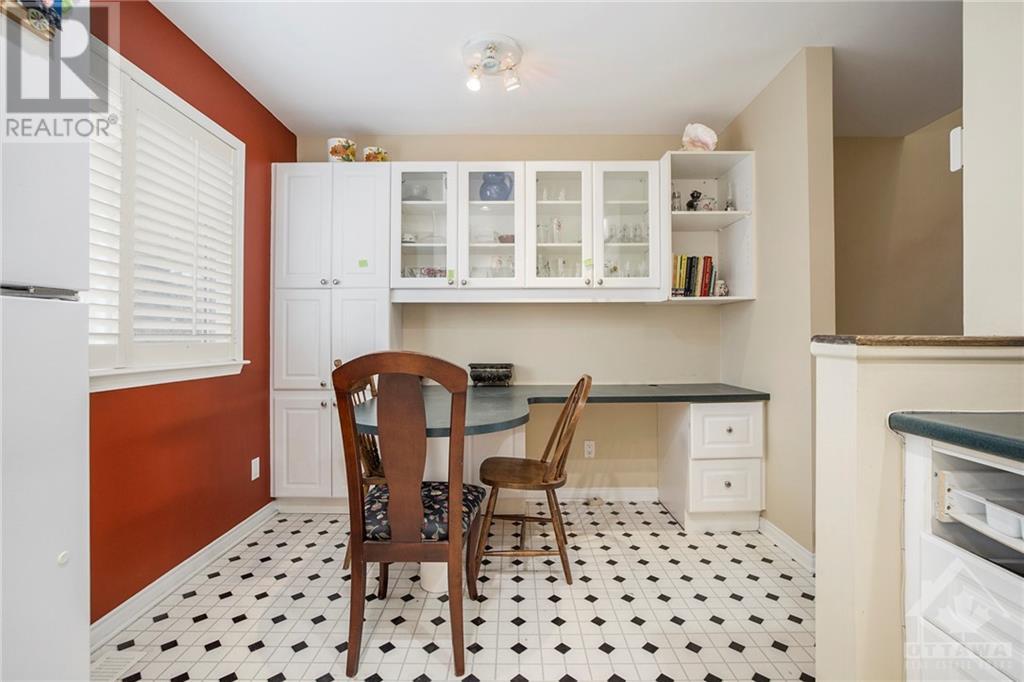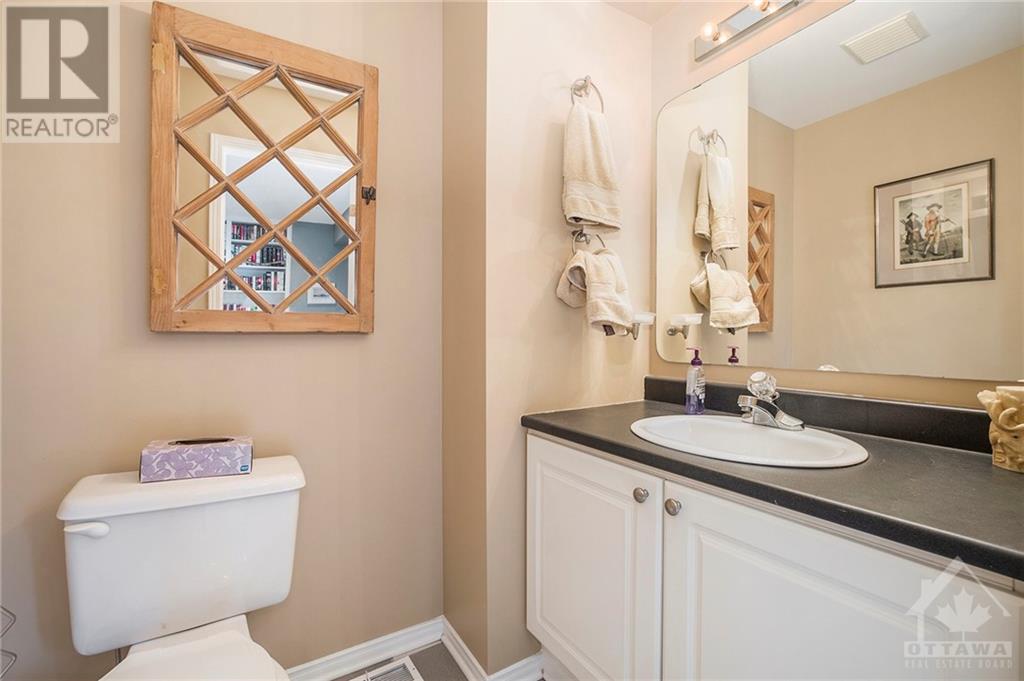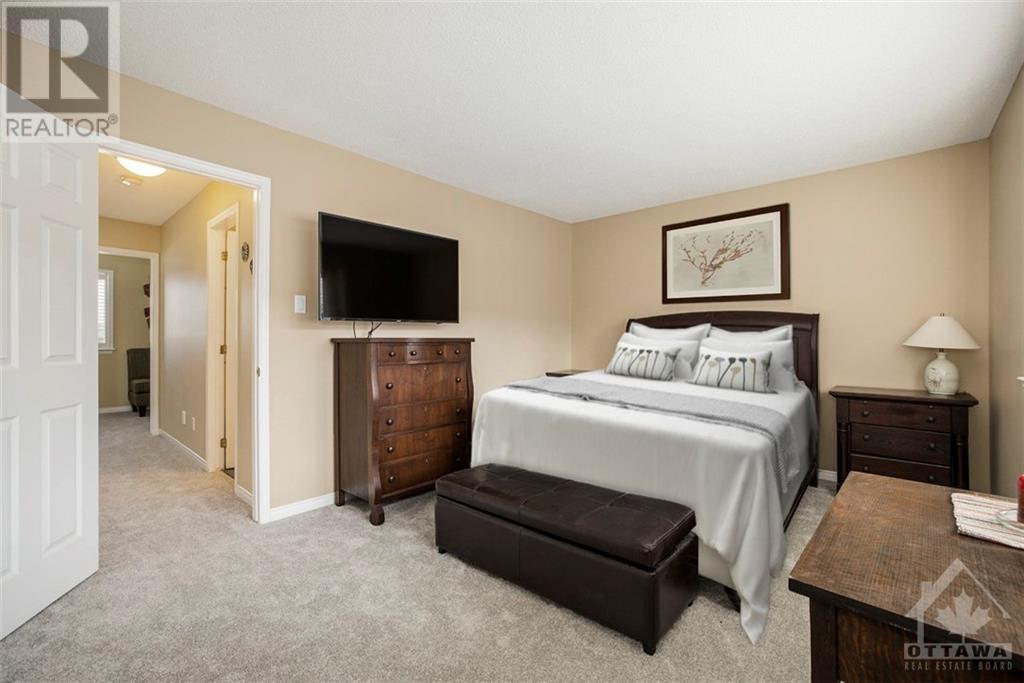14 Schoolhouse Private Ottawa, Ontario K1M 2J5
$760,000Maintenance, Common Area Maintenance, Other, See Remarks, Parcel of Tied Land
$100 Monthly
Maintenance, Common Area Maintenance, Other, See Remarks, Parcel of Tied Land
$100 MonthlyWelcome to your ideal residence in the highly sought-after Beechwood Village! Charming 3-storey townhouse offers a blend of style, comfort & convenience just steps from vibrant shops, restaurants & amenities! Step inside to the main lvl where a cozy family rm w/New-Carpet(24) invites you to unwind + access to the DECK through patio drs! 2P bath & foyer complete the main lvl. On the 2nd lvl, an open-concept living/dining area welcomes you w/HARDWOOD flrs, gas fireplace & access to a BALCONY! The spacious, sunlit kitchen boasts abundant cabinetry & versatile nook, ideal as a desk area or dining spot. The 3rd flr features a skylight, NEW CARPET(24), 2 sizable bdrms w/ample closet space & 4P bath w/separate shower & soaker tub! Laundry & storage on the lower lvl. Furnace(16). Inside entry garage & situated on a private street, this home offers the ultimate in both tranquility & accessibility! Sold As Is due to Estate sale. 1 bus. days irrv. on offers & Sch B must be included. (id:53899)
Property Details
| MLS® Number | 1419111 |
| Property Type | Single Family |
| Neigbourhood | Lindenlea |
| Amenities Near By | Public Transit, Recreation Nearby, Shopping, Water Nearby |
| Features | Balcony, Automatic Garage Door Opener |
| Parking Space Total | 2 |
| Structure | Deck |
Building
| Bathroom Total | 2 |
| Bedrooms Above Ground | 2 |
| Bedrooms Total | 2 |
| Appliances | Refrigerator, Dishwasher, Dryer, Hood Fan, Washer, Blinds |
| Basement Development | Partially Finished |
| Basement Type | Full (partially Finished) |
| Constructed Date | 1997 |
| Cooling Type | Central Air Conditioning |
| Exterior Finish | Brick, Siding |
| Fireplace Present | Yes |
| Fireplace Total | 1 |
| Flooring Type | Wall-to-wall Carpet, Mixed Flooring, Hardwood |
| Foundation Type | Poured Concrete |
| Half Bath Total | 1 |
| Heating Fuel | Natural Gas |
| Heating Type | Forced Air |
| Stories Total | 3 |
| Type | Row / Townhouse |
| Utility Water | Municipal Water |
Parking
| Attached Garage | |
| Inside Entry |
Land
| Access Type | Highway Access |
| Acreage | No |
| Fence Type | Fenced Yard |
| Land Amenities | Public Transit, Recreation Nearby, Shopping, Water Nearby |
| Sewer | Municipal Sewage System |
| Size Depth | 65 Ft ,3 In |
| Size Frontage | 18 Ft |
| Size Irregular | 18 Ft X 65.25 Ft |
| Size Total Text | 18 Ft X 65.25 Ft |
| Zoning Description | Residential |
Rooms
| Level | Type | Length | Width | Dimensions |
|---|---|---|---|---|
| Second Level | Living Room/fireplace | 16'11" x 13'3" | ||
| Second Level | Dining Room | 13'11" x 7'1" | ||
| Second Level | Kitchen | 16'11" x 9'6" | ||
| Third Level | Primary Bedroom | 14'10" x 10'7" | ||
| Third Level | Bedroom | 14'10" x 10'11" | ||
| Third Level | 4pc Bathroom | Measurements not available | ||
| Lower Level | Laundry Room | Measurements not available | ||
| Lower Level | Utility Room | Measurements not available | ||
| Main Level | Family Room | 12'1" x 9'3" | ||
| Main Level | 2pc Bathroom | Measurements not available | ||
| Main Level | Foyer | Measurements not available |
https://www.realtor.ca/real-estate/27617981/14-schoolhouse-private-ottawa-lindenlea
Interested?
Contact us for more information































