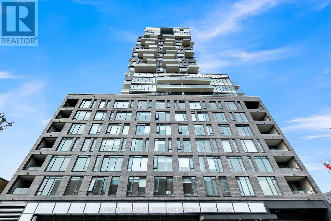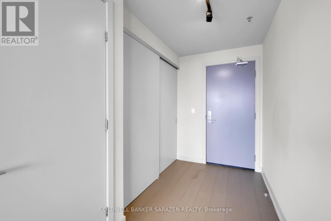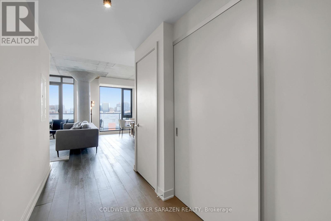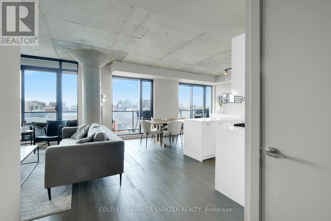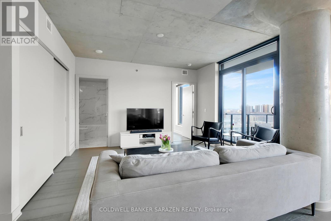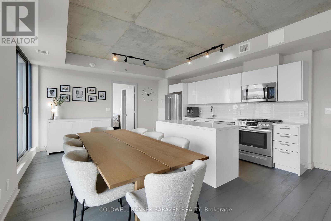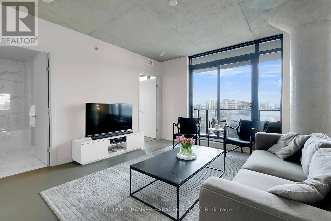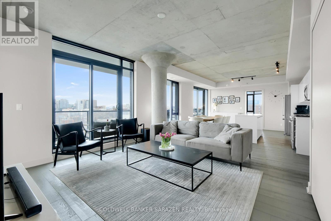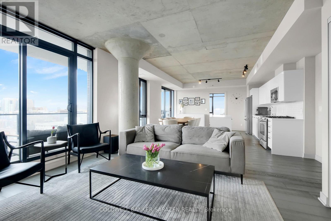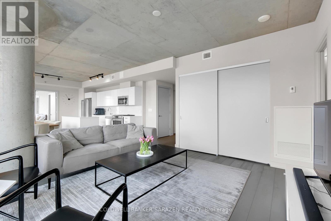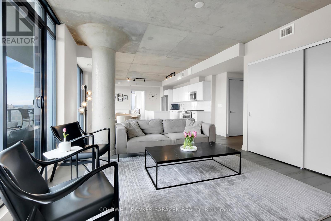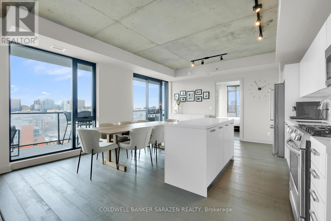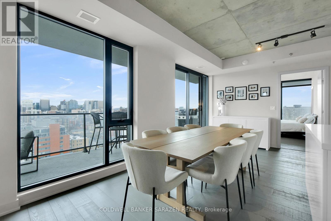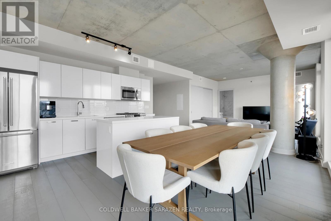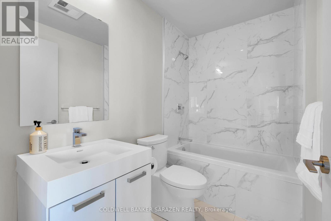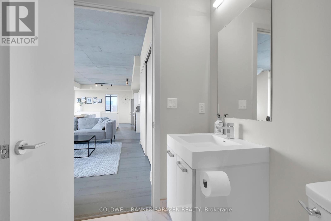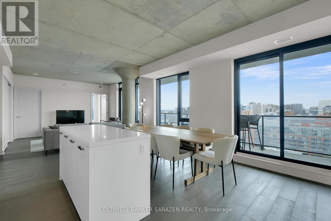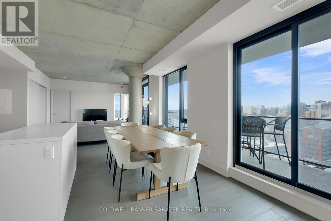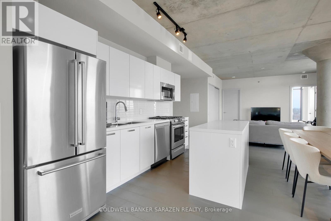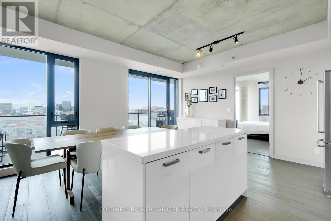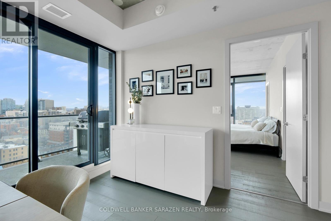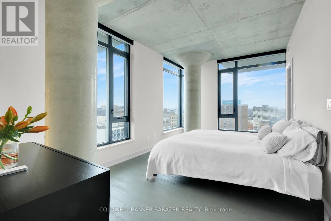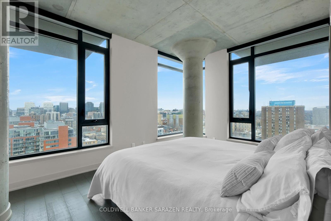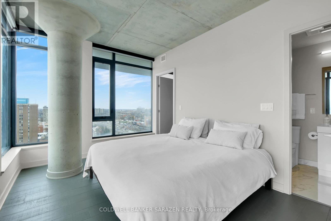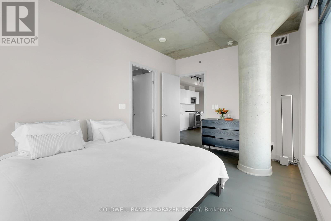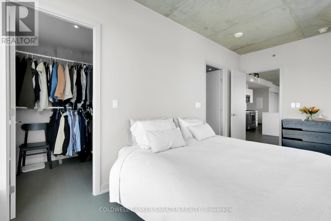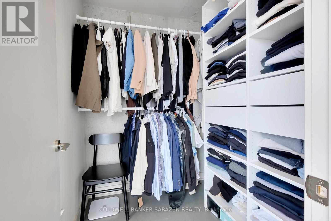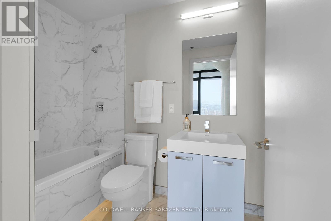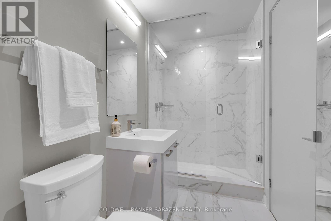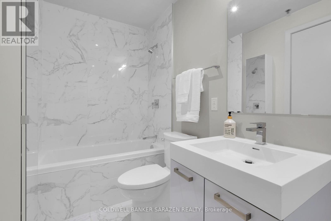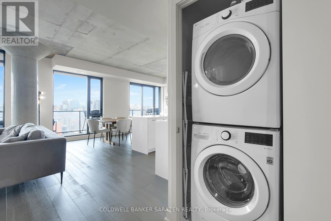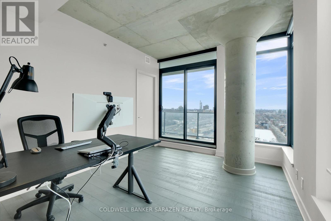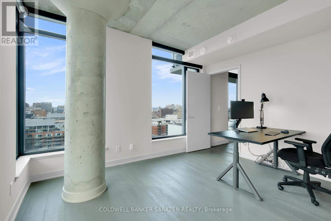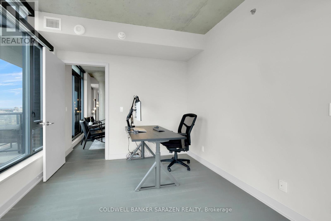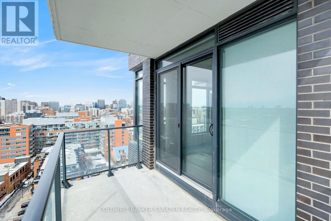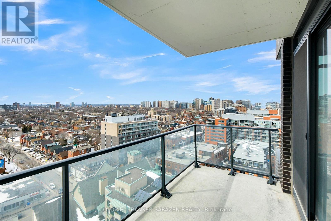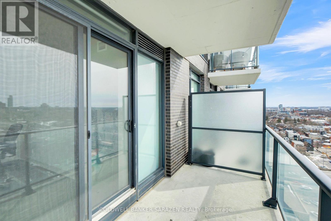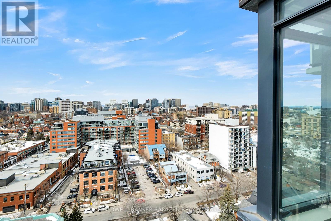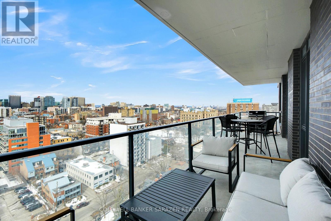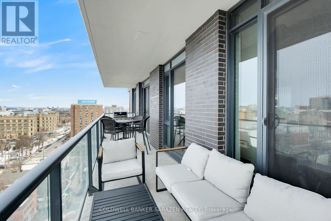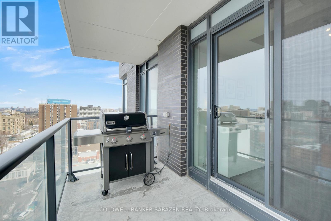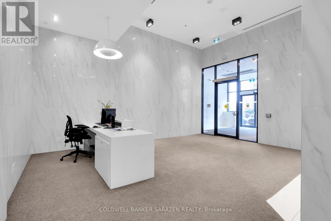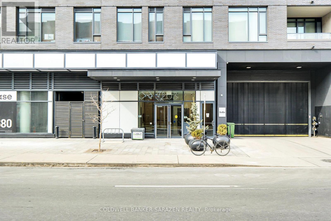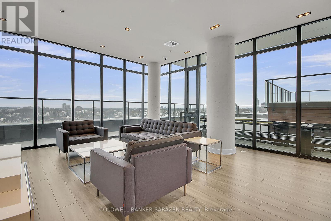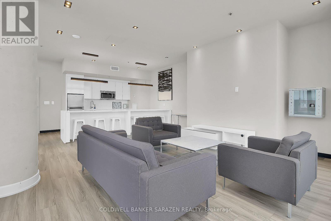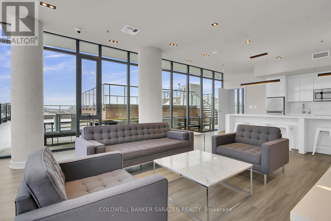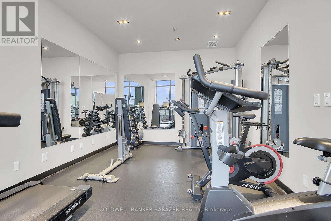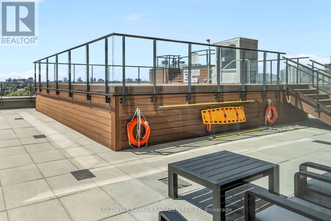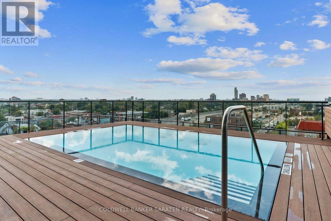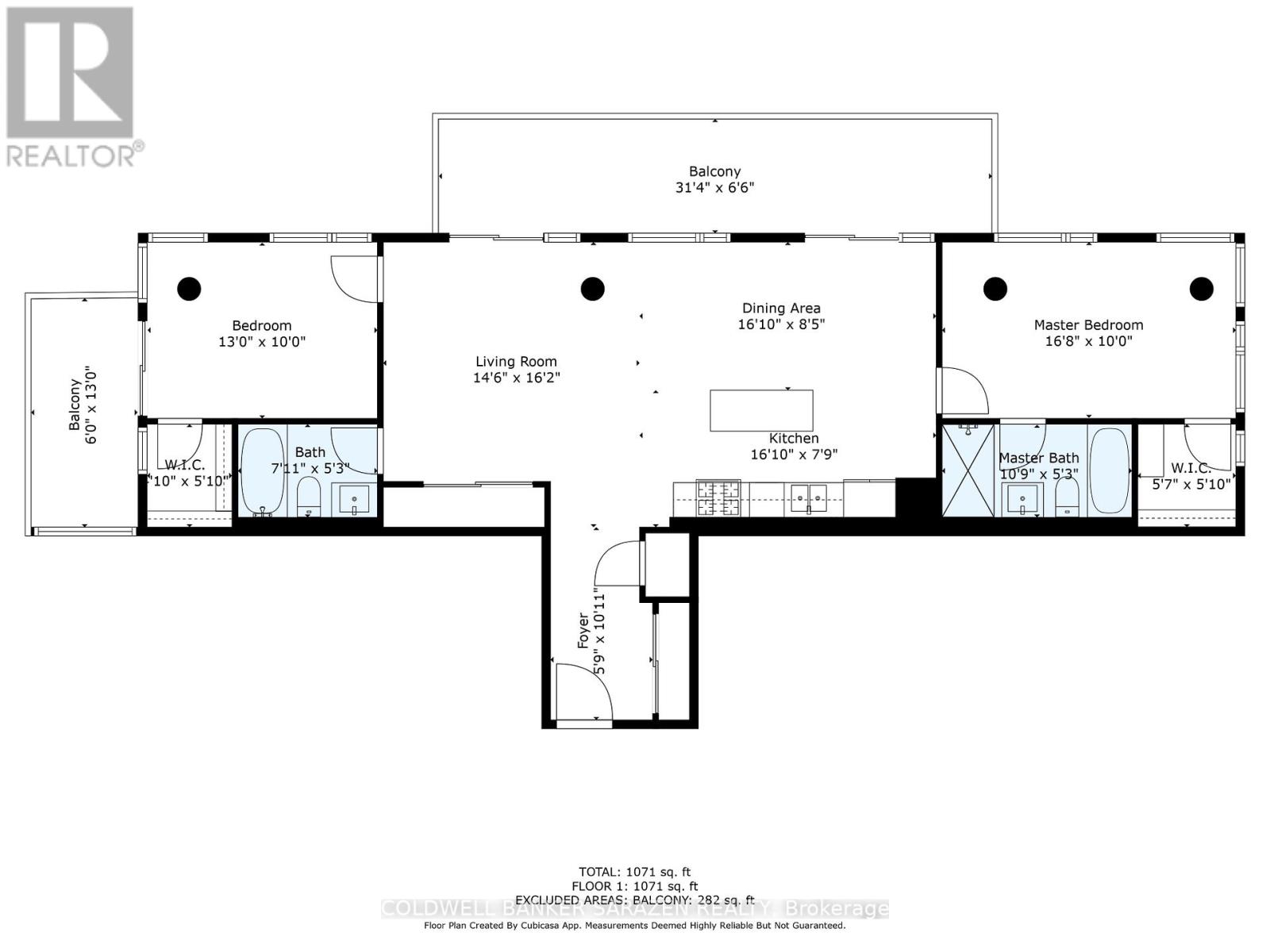1407 - 203 Catherine Street Ottawa, Ontario K2P 1J5
$724,900Maintenance, Heat, Water, Common Area Maintenance, Insurance
$1,260.18 Monthly
Maintenance, Heat, Water, Common Area Maintenance, Insurance
$1,260.18 MonthlySOBA at 203 Catherine Street features unit 1407 - a STUNNING 14th-floor LUXURY retreat! This SPACIOUS, modern TWO BEDROOM, TWO-BATH suite features 1277 square feet (as per builder), accentuated with quality modern finishes, exposed concrete, high ceilings, full-height windows, two balconies, and so much more. The open concept main living area features elegant 180-DEGREE PANORAMIC VIEWS; a spacious kitchen with QUALITY CABINETRY, QUARTZ COUNTERTOPS, a fabulous GAS RANGE, PREMIUM FRIDGE, expansive island with seating, and direct access to the stunning 40-FT PATIO (with gas BBQ CONNECTION!) spanning the width of the building's north face, offering TREMENDOUS CITY VIEWS. The principal bedroom includes a spacious WALK-IN CLOSET, LUXURIOUS ENSUITE BATH, and SUNNY EASTERN EXPOSURE. The second bedroom, currently used as an office, consists of a walk-in closet, private WEST-FACING BALCONY, and efficient access to the SECOND FULL BATHROOM. Both bedrooms include MOTORIZED BLACKOUT BLINDS. Enjoy the convenience of IN-SUITE LAUNDRY, individually controlled heating and cooling with a HEAT PUMP SYSTEM, and a clean, secure building with CONTROLLED ACCESS, a CONCIERGE, and excellent AMENITIES. Commuters value efficient ACCESS TO TRANSIT and the convenience of UNDERGROUND PARKING with a well-located parking space. The STORAGE UNIT adjacent to the parking space is also included. SOBA enjoys an ideal LIFESTYLE LOCATION, nestled perfectly between Centretown & Glebe and flanked by Little Italy & the Golden Triangle. This luxury condo is steps from all imaginable needs & wants. LUXURY AMENITIES include a gym, sky garden, party room, catering kitchen, and a fabulous ROOFTOP POOL. (id:53899)
Property Details
| MLS® Number | X12397115 |
| Property Type | Single Family |
| Neigbourhood | Golden Triangle |
| Community Name | 4103 - Ottawa Centre |
| Amenities Near By | Public Transit |
| Community Features | Pets Allowed With Restrictions, Community Centre |
| Features | Elevator, Balcony, Carpet Free, In Suite Laundry |
| Parking Space Total | 1 |
| Pool Type | Outdoor Pool |
| Structure | Deck, Patio(s) |
| View Type | View, City View, River View |
Building
| Bathroom Total | 2 |
| Bedrooms Above Ground | 2 |
| Bedrooms Total | 2 |
| Age | 6 To 10 Years |
| Amenities | Security/concierge, Exercise Centre, Recreation Centre, Storage - Locker |
| Appliances | Dishwasher, Dryer, Microwave, Stove, Washer, Refrigerator |
| Basement Type | None |
| Cooling Type | Central Air Conditioning |
| Exterior Finish | Brick |
| Fire Protection | Controlled Entry, Security System |
| Foundation Type | Poured Concrete |
| Heating Fuel | Natural Gas |
| Heating Type | Forced Air |
| Size Interior | 1,200 - 1,399 Ft2 |
| Type | Apartment |
Parking
| Underground | |
| No Garage |
Land
| Acreage | No |
| Land Amenities | Public Transit |
| Zoning Description | Gm3[1895] H(76) |
Rooms
| Level | Type | Length | Width | Dimensions |
|---|---|---|---|---|
| Main Level | Kitchen | 5.12 m | 2.37 m | 5.12 m x 2.37 m |
| Main Level | Dining Room | 5.12 m | 2.56 m | 5.12 m x 2.56 m |
| Main Level | Living Room | 4.43 m | 4.93 m | 4.43 m x 4.93 m |
| Main Level | Bathroom | 2.41 m | 1.61 m | 2.41 m x 1.61 m |
| Main Level | Primary Bedroom | 5.07 m | 3.04 m | 5.07 m x 3.04 m |
| Main Level | Bathroom | 3.28 m | 1.6 m | 3.28 m x 1.6 m |
| Main Level | Other | 9.55 m | 1.97 m | 9.55 m x 1.97 m |
| Main Level | Foyer | 3.33 m | 1.76 m | 3.33 m x 1.76 m |
https://www.realtor.ca/real-estate/28848492/1407-203-catherine-street-ottawa-4103-ottawa-centre
Contact Us
Contact us for more information
