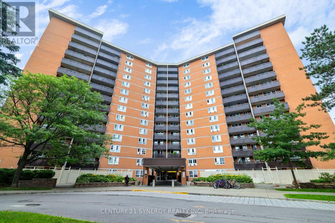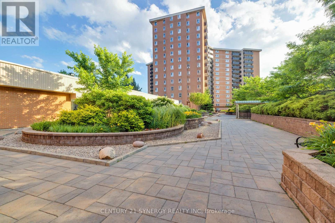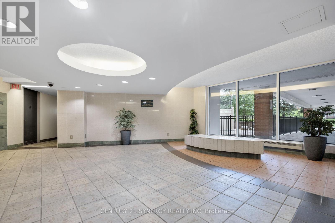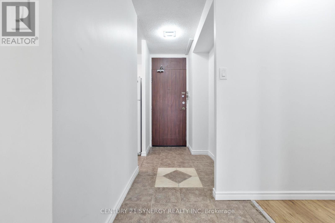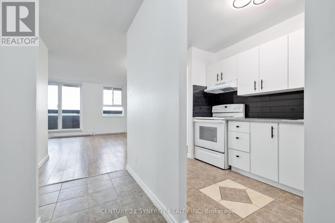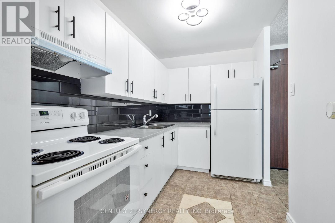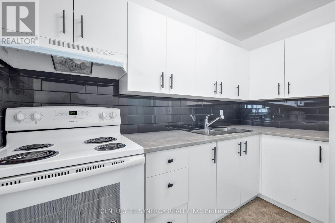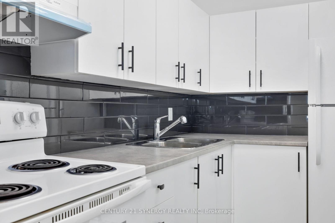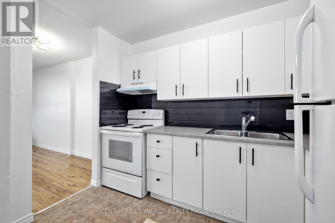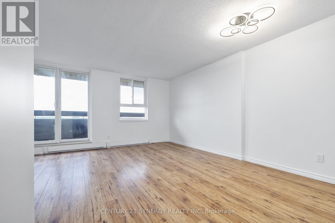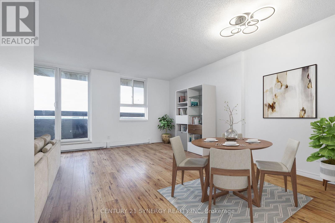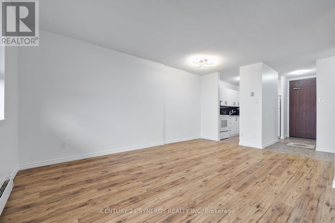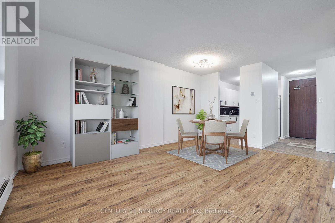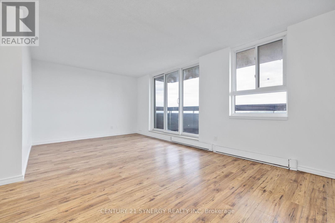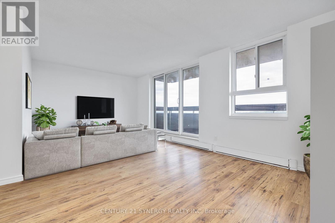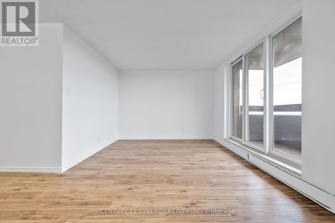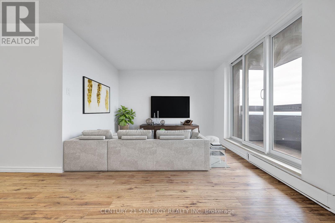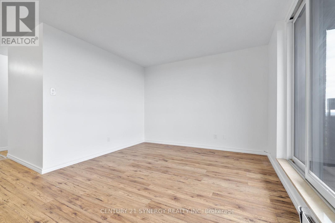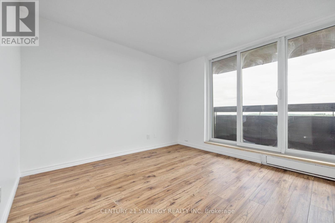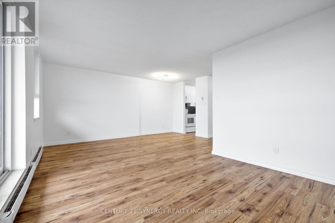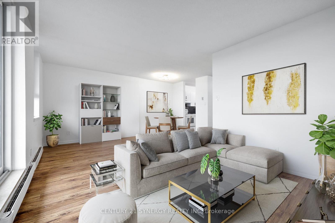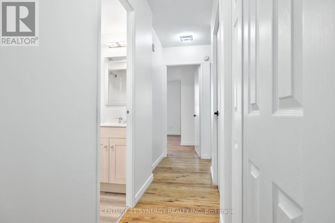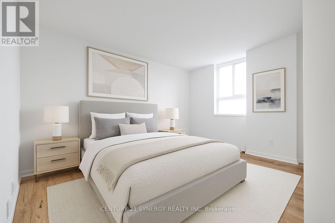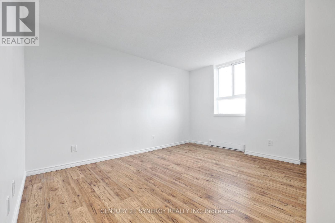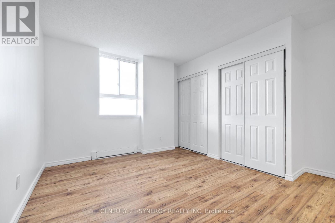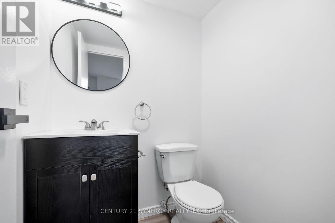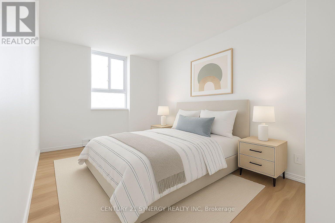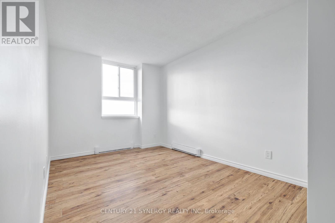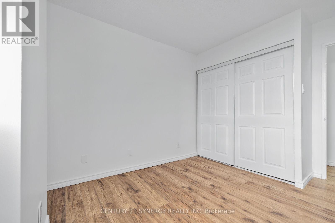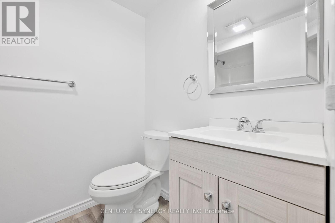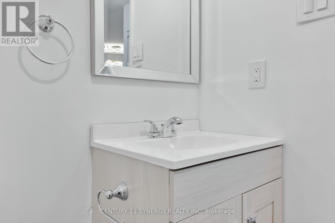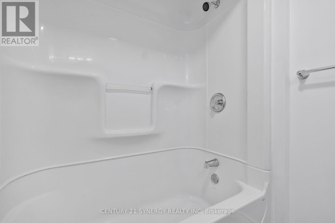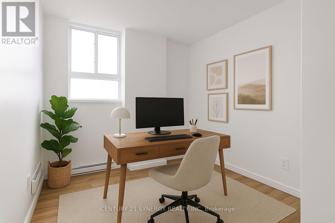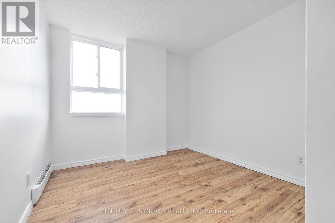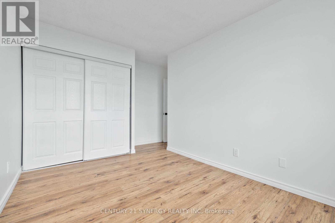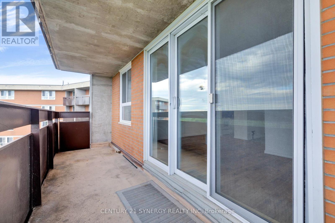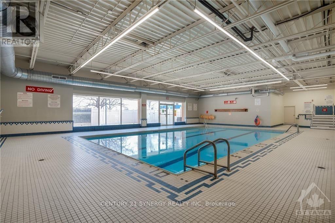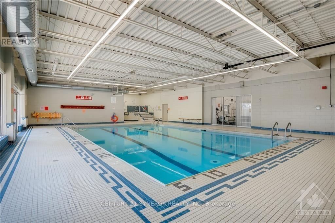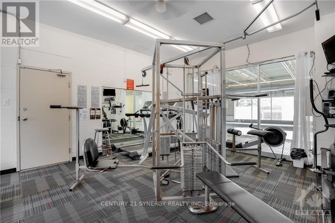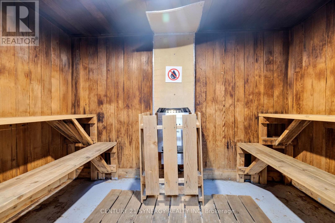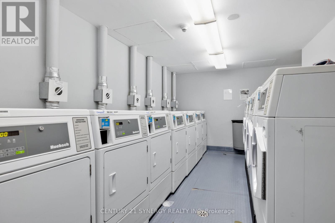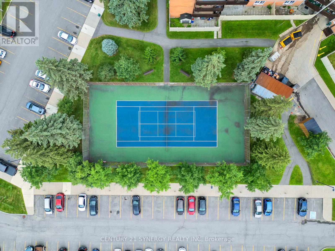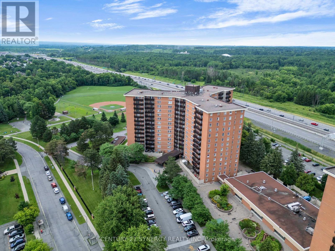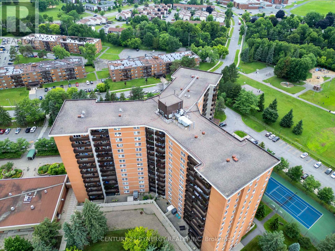1410 - 2020 Jasmine Crescent Ottawa, Ontario K1J 8K5
$300,000Maintenance, Electricity, Water, Common Area Maintenance, Heat
$778.39 Monthly
Maintenance, Electricity, Water, Common Area Maintenance, Heat
$778.39 MonthlyWelcome to this fully renovated 3-bedroom end unit condo on the 14th floor of 2020 Jasmine Crescent, offering incredible views, tons of natural light, and unmatched privacy. This bright, spacious unit has been tastefully updated with modern laminate flooring, a brand-new kitchen featuring stylish cabinets and countertops, updated light fixtures throughout, and refreshed bathrooms with new vanities and lighting. All three bedrooms are generously sized, with the primary bedroom offering the bonus of a private ensuite. As an end unit, you'll enjoy extra windows and a more open, airy feel. The building itself is packed with amenities including an indoor heated pool, hot tub, gym, sauna and tennis court, perfect for an active lifestyle. With underground parking, a storage, and ALL UTILITIES INCLUDED in the condo fees (heat, hydro, water, snow removal, amenities) this is exceptional value whether you're buying your first home, downsizing, or investing. Step outside and you're just steps to shopping, groceries, schools, parks, and public transit, with easy access to downtown and major routes making this unit the perfect combination of comfort, convenience, and value. Don't miss your chance to own one of the best layouts in the building! (id:53899)
Property Details
| MLS® Number | X12284148 |
| Property Type | Single Family |
| Neigbourhood | Beacon Hill South |
| Community Name | 2108 - Beacon Hill South |
| Community Features | Pets Allowed With Restrictions |
| Features | Carpet Free |
| Parking Space Total | 1 |
Building
| Bathroom Total | 2 |
| Bedrooms Above Ground | 3 |
| Bedrooms Total | 3 |
| Amenities | Storage - Locker |
| Appliances | Hood Fan, Stove, Refrigerator |
| Basement Type | None |
| Cooling Type | None |
| Exterior Finish | Brick |
| Fireplace Present | Yes |
| Foundation Type | Poured Concrete |
| Half Bath Total | 1 |
| Heating Fuel | Electric |
| Heating Type | Baseboard Heaters |
| Size Interior | 900 - 999 Ft2 |
| Type | Apartment |
Parking
| Underground | |
| Garage |
Land
| Acreage | No |
Rooms
| Level | Type | Length | Width | Dimensions |
|---|---|---|---|---|
| Main Level | Foyer | 1.34 m | 3.2 m | 1.34 m x 3.2 m |
| Main Level | Kitchen | 1.95 m | 3.04 m | 1.95 m x 3.04 m |
| Main Level | Dining Room | 3.45 m | 1.65 m | 3.45 m x 1.65 m |
| Main Level | Living Room | 6.07 m | 3.35 m | 6.07 m x 3.35 m |
| Main Level | Bathroom | 2.18 m | 1.52 m | 2.18 m x 1.52 m |
| Main Level | Primary Bedroom | 4.06 m | 3.7 m | 4.06 m x 3.7 m |
| Main Level | Bathroom | 1.52 m | 1.52 m | 1.52 m x 1.52 m |
| Main Level | Bedroom | 3.53 m | 2.87 m | 3.53 m x 2.87 m |
| Main Level | Bedroom | 4.54 m | 2.64 m | 4.54 m x 2.64 m |
https://www.realtor.ca/real-estate/28603548/1410-2020-jasmine-crescent-ottawa-2108-beacon-hill-south
Contact Us
Contact us for more information
