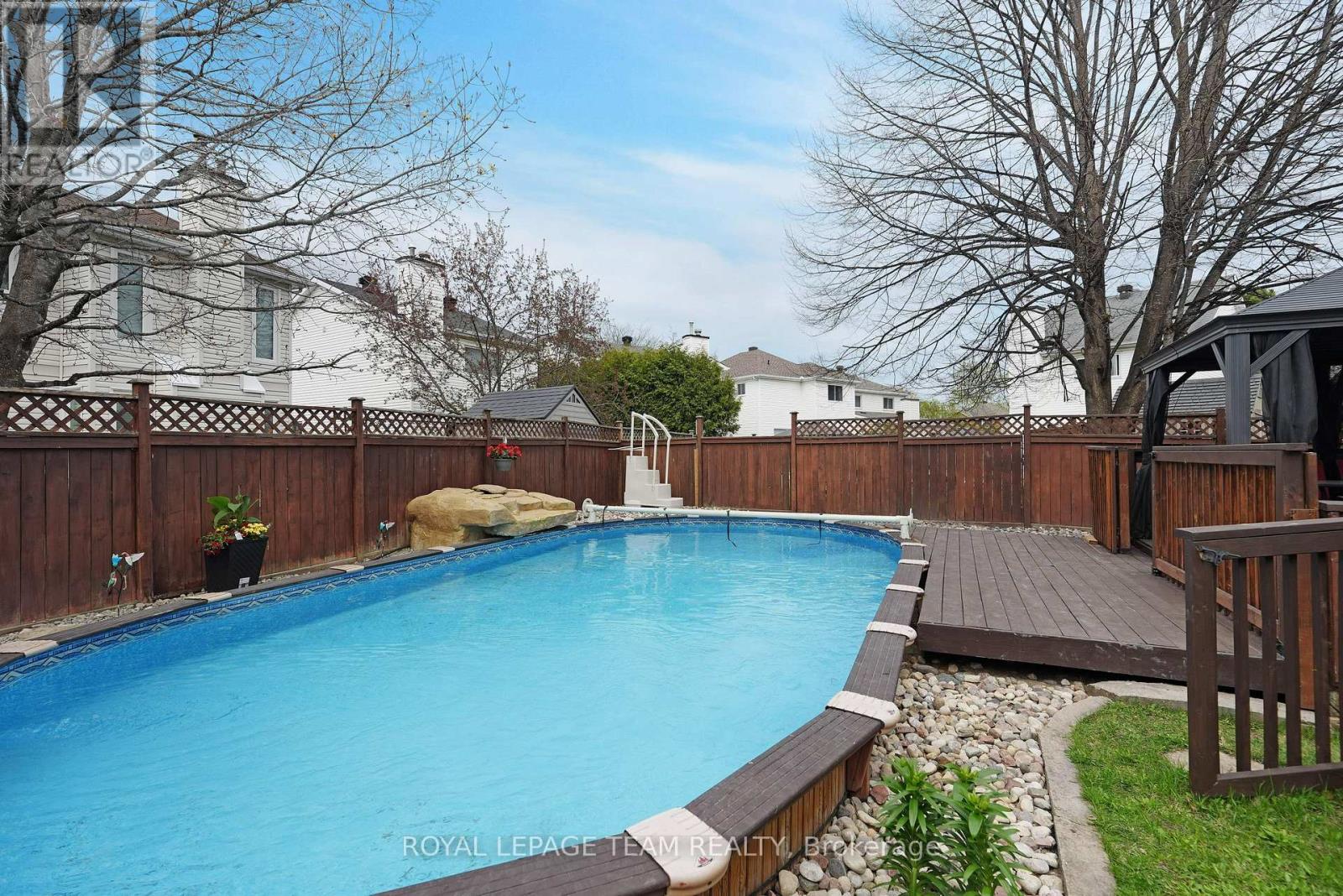3 Bedroom
4 Bathroom
1,500 - 2,000 ft2
Fireplace
Inground Pool, Above Ground Pool
Central Air Conditioning
Forced Air
Landscaped
$769,900
Pride of ownership! This gorgeous 3-bedroom, 4-bathroom two-storey home is move-in ready! Enjoy great curb appeal with a custom concrete driveway in a family-oriented neighborhood. The open-concept main level features hardwood and ceramic flooring, a modern living/dining room with a stunning wood-burning fireplace, powder room, and a chef-inspired kitchen with tons of cupboards, granite, and a large island. The upper level boasts hardwood flooring throughout, a spacious primary bedroom with a modern En-suite and walk-in closet, plus two additional bedrooms and a family bathroom. The finished basement offers a large modern Rec room, gas fireplace, home office (easy conversion to bedroom), laundry room, and another full bathroom. The backyard oasis features a pool, waterfall, decks, and gazebo, perfect for relaxation and entertainment. Walking distance to schools, parks, public transport, shopping, and restaurants. This home has been freshly painted, upgraded with smart appliances, and meticulously prepared for your enjoyment. (id:53899)
Property Details
|
MLS® Number
|
X12128411 |
|
Property Type
|
Single Family |
|
Neigbourhood
|
Fallingbrook |
|
Community Name
|
1103 - Fallingbrook/Ridgemount |
|
Amenities Near By
|
Park, Public Transit |
|
Community Features
|
Community Centre, School Bus |
|
Features
|
Carpet Free, Gazebo |
|
Parking Space Total
|
5 |
|
Pool Type
|
Inground Pool, Above Ground Pool |
|
Structure
|
Porch, Deck |
Building
|
Bathroom Total
|
4 |
|
Bedrooms Above Ground
|
3 |
|
Bedrooms Total
|
3 |
|
Amenities
|
Fireplace(s) |
|
Appliances
|
Central Vacuum, Dishwasher, Dryer, Microwave, Range, Stove, Washer, Refrigerator |
|
Basement Development
|
Finished |
|
Basement Type
|
Full (finished) |
|
Construction Style Attachment
|
Detached |
|
Cooling Type
|
Central Air Conditioning |
|
Exterior Finish
|
Brick, Vinyl Siding |
|
Fireplace Present
|
Yes |
|
Foundation Type
|
Poured Concrete |
|
Half Bath Total
|
1 |
|
Heating Fuel
|
Natural Gas |
|
Heating Type
|
Forced Air |
|
Stories Total
|
2 |
|
Size Interior
|
1,500 - 2,000 Ft2 |
|
Type
|
House |
|
Utility Water
|
Municipal Water |
Parking
|
Attached Garage
|
|
|
Garage
|
|
|
Inside Entry
|
|
Land
|
Acreage
|
No |
|
Fence Type
|
Fully Fenced, Fenced Yard |
|
Land Amenities
|
Park, Public Transit |
|
Landscape Features
|
Landscaped |
|
Sewer
|
Sanitary Sewer |
|
Size Depth
|
112 Ft ,7 In |
|
Size Frontage
|
33 Ft ,4 In |
|
Size Irregular
|
33.4 X 112.6 Ft |
|
Size Total Text
|
33.4 X 112.6 Ft |
|
Surface Water
|
Pond Or Stream |
Rooms
| Level |
Type |
Length |
Width |
Dimensions |
|
Second Level |
Primary Bedroom |
4.79 m |
5.18 m |
4.79 m x 5.18 m |
|
Second Level |
Bedroom |
3.42 m |
2.96 m |
3.42 m x 2.96 m |
|
Second Level |
Bedroom |
3.41 m |
2.96 m |
3.41 m x 2.96 m |
|
Lower Level |
Recreational, Games Room |
5 m |
6.41 m |
5 m x 6.41 m |
|
Main Level |
Dining Room |
3.26 m |
3.32 m |
3.26 m x 3.32 m |
|
Main Level |
Living Room |
3.26 m |
4.89 m |
3.26 m x 4.89 m |
Utilities
|
Cable
|
Installed |
|
Sewer
|
Installed |
https://www.realtor.ca/real-estate/28269032/1415-shawinigan-street-ottawa-1103-fallingbrookridgemount










































