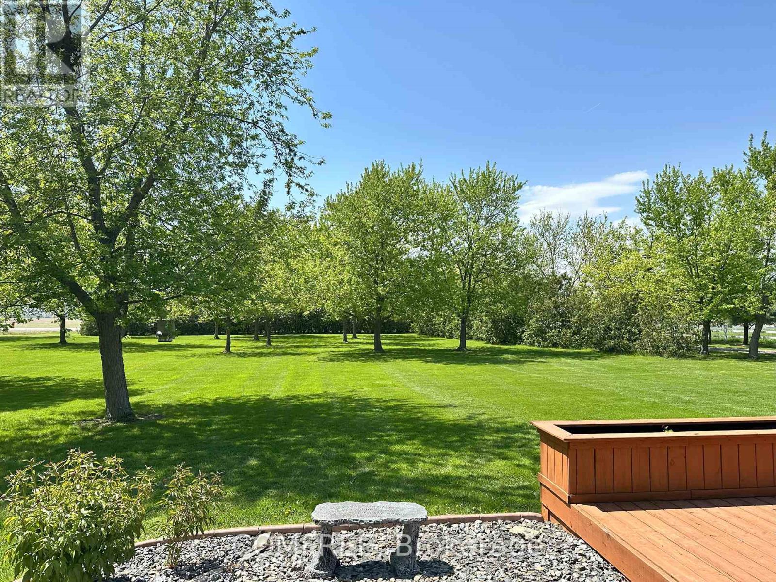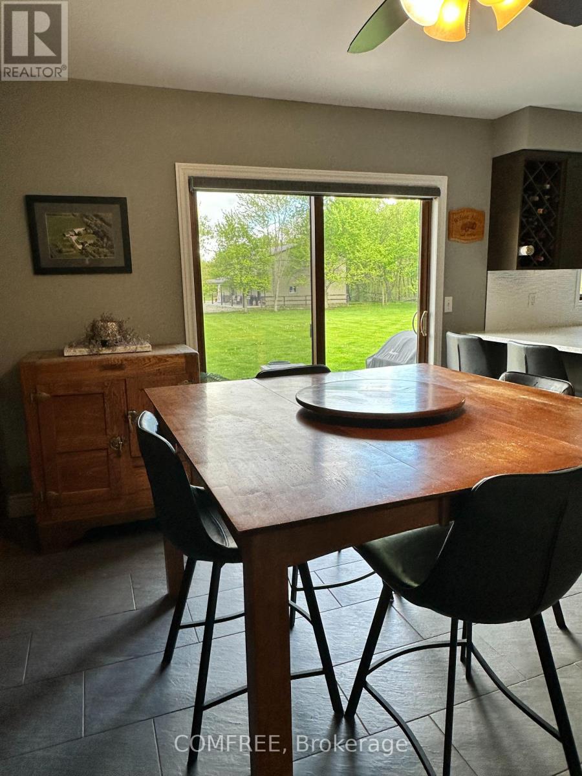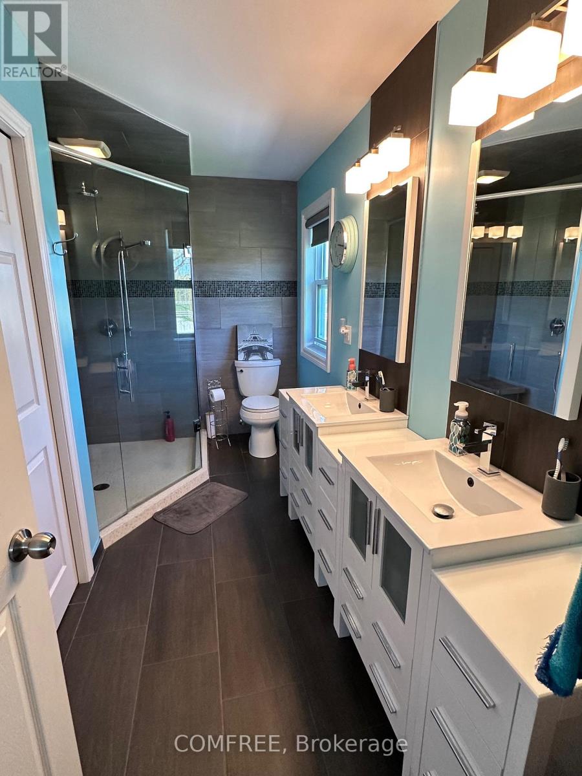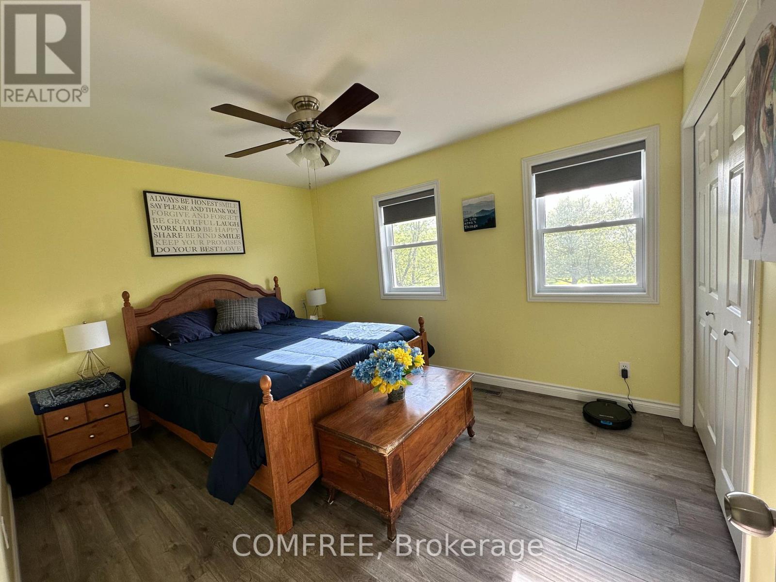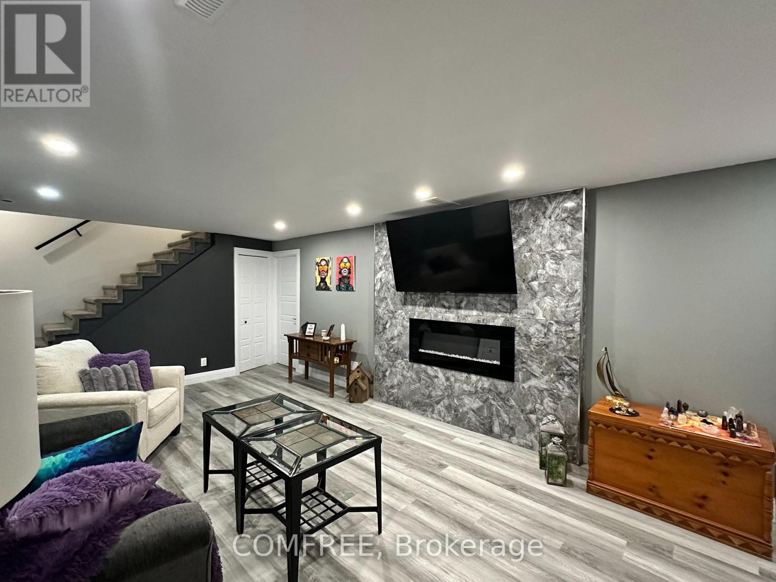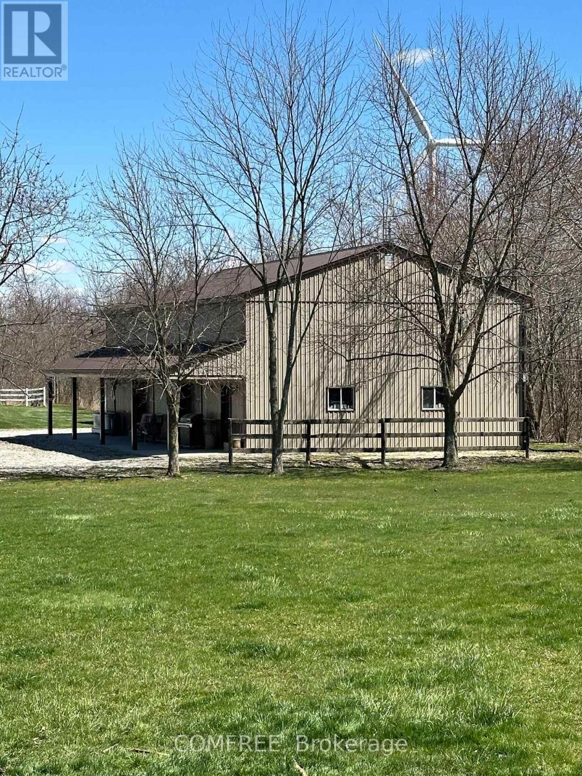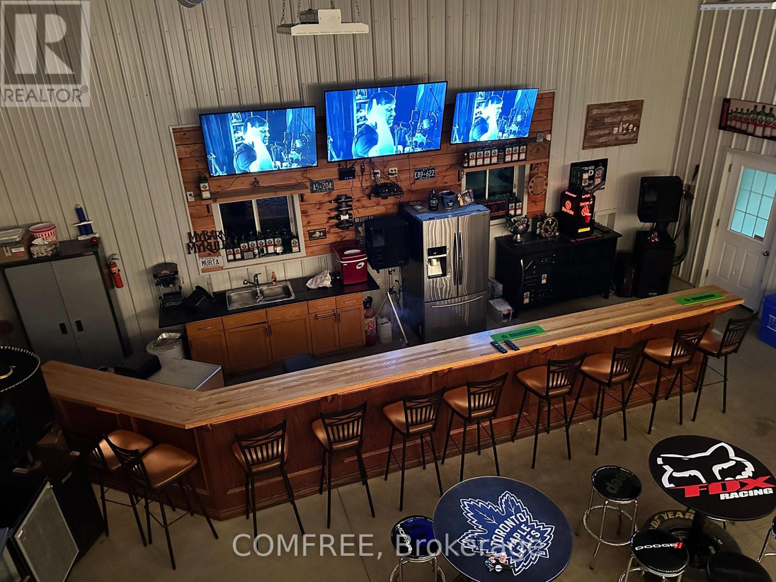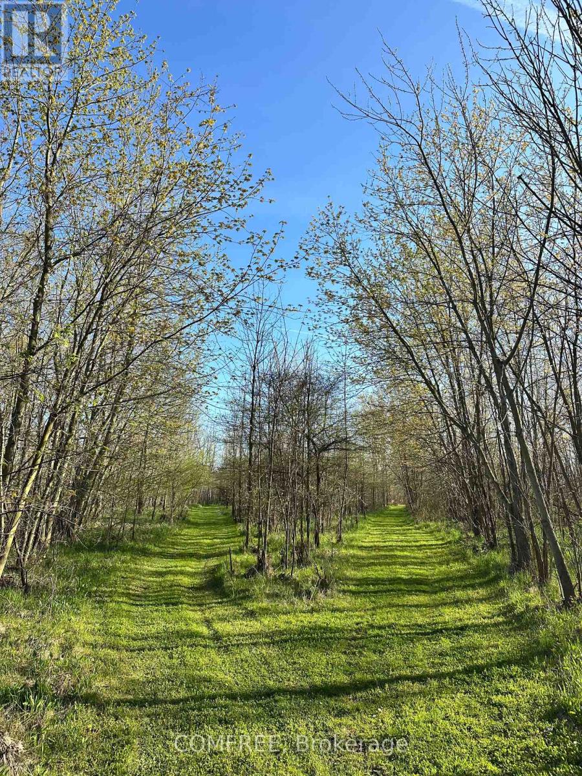4 Bedroom
3 Bathroom
2,000 - 2,500 ft2
Fireplace
Above Ground Pool
Central Air Conditioning
Forced Air
Waterfront
Acreage
$2,190,000
Hobby Farm, Conservation Area & Entertainers Dream All in One! Are you looking for a private estate on a 19.5-acre slice of paradise in the heart of Essex County, only 3 minutes away from the 401? Two separate pieces of land (18.3 acres and 1.2 acres) make up this unique property in St. Joachim. 12.5 acres of trailed, managed forest is a haven for wildlife and is bordered by the Ruscom River. There are approximately 3.5 acres of vinyl-fenced pasture w/ a 6-stall animal barn. Room for additional pasture space. Plenty of parking & another large barn w/ the coolest entertainment space youve ever seen. Nothing to do here but move in! The two-story house is flooded by natural light. There is a newer wraparound porch & 2.5 car attached garage and the house has been completely renovated. The home has 4 large bdrms, 2.5 baths & 3,000ft of finished living space. The rear of the home features a large cement patio, 6-person spa and an above ground pool w/ composite deck. New lower-level family room & upstairs stone wall w/ linear gas fireplace in 2024; new windows & doors in 2019; new front porch & pool deck in 2018. The entire house has been renovated inside since 2016. This home has loads of closets & storage space! The partially insulated animal barn includes 6 stalls, work room, tack room, lrg storage room & two sheltered areas for animals. The second barn (40x56) includes 2-7x 9 garage doors & a 12x14 roll up door in the rear, a second-floor mezzanine, sitting area with gas fp & 24' bar w/ 3 more TVs! Barn is climate-controlled w/ forced air gas furnace & central a/c. Fully insulated & finished on the inside. There is also a 10x20 double lofted shed for more storage! The separate, 1.2 acre building lot sits w/in the front paddock (NW Corner) & could be built on or sold if desired. And its only 18 mins. to Costco! The possibilities are endless with this property! (id:53899)
Property Details
|
MLS® Number
|
X12141873 |
|
Property Type
|
Single Family |
|
Community Features
|
School Bus |
|
Easement
|
Unknown, None |
|
Features
|
Wooded Area, Country Residential |
|
Parking Space Total
|
40 |
|
Pool Type
|
Above Ground Pool |
|
View Type
|
Direct Water View |
|
Water Front Type
|
Waterfront |
Building
|
Bathroom Total
|
3 |
|
Bedrooms Above Ground
|
4 |
|
Bedrooms Total
|
4 |
|
Appliances
|
Garage Door Opener Remote(s), Central Vacuum, Dishwasher, Dryer, Freezer, Hood Fan, Stove, Washer, Window Coverings, Refrigerator |
|
Basement Development
|
Partially Finished |
|
Basement Type
|
Crawl Space (partially Finished) |
|
Cooling Type
|
Central Air Conditioning |
|
Exterior Finish
|
Hardboard |
|
Fireplace Present
|
Yes |
|
Fireplace Total
|
2 |
|
Foundation Type
|
Concrete |
|
Half Bath Total
|
1 |
|
Heating Fuel
|
Natural Gas |
|
Heating Type
|
Forced Air |
|
Stories Total
|
2 |
|
Size Interior
|
2,000 - 2,500 Ft2 |
|
Type
|
House |
|
Utility Water
|
Municipal Water |
Parking
Land
|
Access Type
|
Public Road |
|
Acreage
|
Yes |
|
Sewer
|
Septic System |
|
Size Depth
|
1500 Ft |
|
Size Frontage
|
600 Ft |
|
Size Irregular
|
600 X 1500 Ft |
|
Size Total Text
|
600 X 1500 Ft|10 - 24.99 Acres |
|
Surface Water
|
River/stream |
Rooms
| Level |
Type |
Length |
Width |
Dimensions |
|
Second Level |
Bedroom |
4.1 m |
4 m |
4.1 m x 4 m |
|
Second Level |
Bedroom 2 |
4 m |
3.1 m |
4 m x 3.1 m |
|
Second Level |
Bedroom 3 |
3.2 m |
3.1 m |
3.2 m x 3.1 m |
|
Second Level |
Bedroom 4 |
4.1 m |
3.4 m |
4.1 m x 3.4 m |
https://www.realtor.ca/real-estate/28297702/1418-county-rd-31-lakeshore



