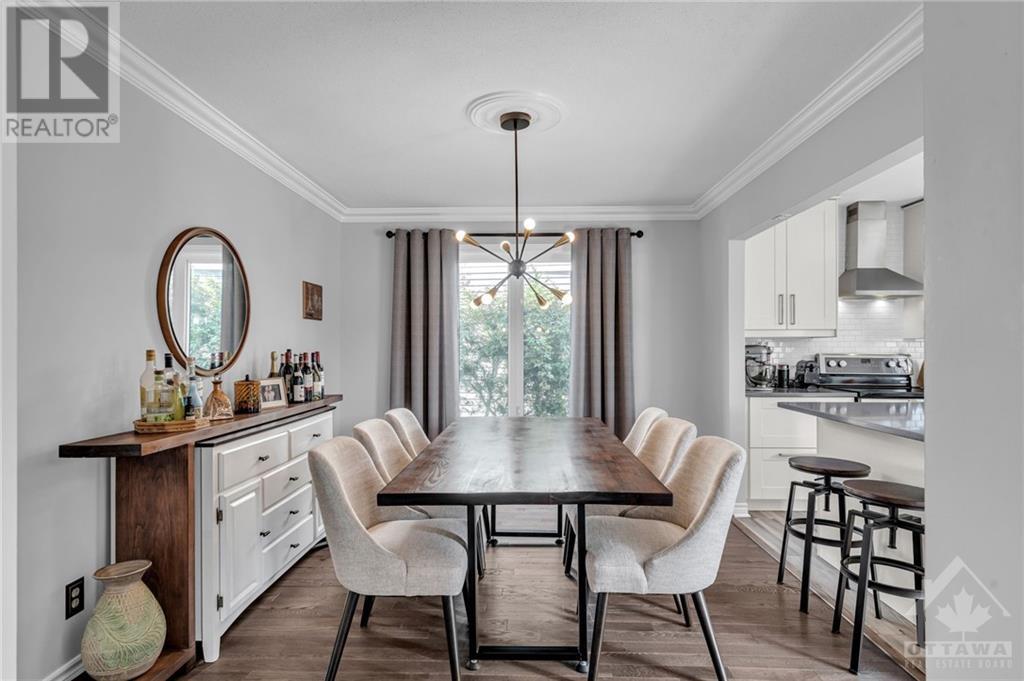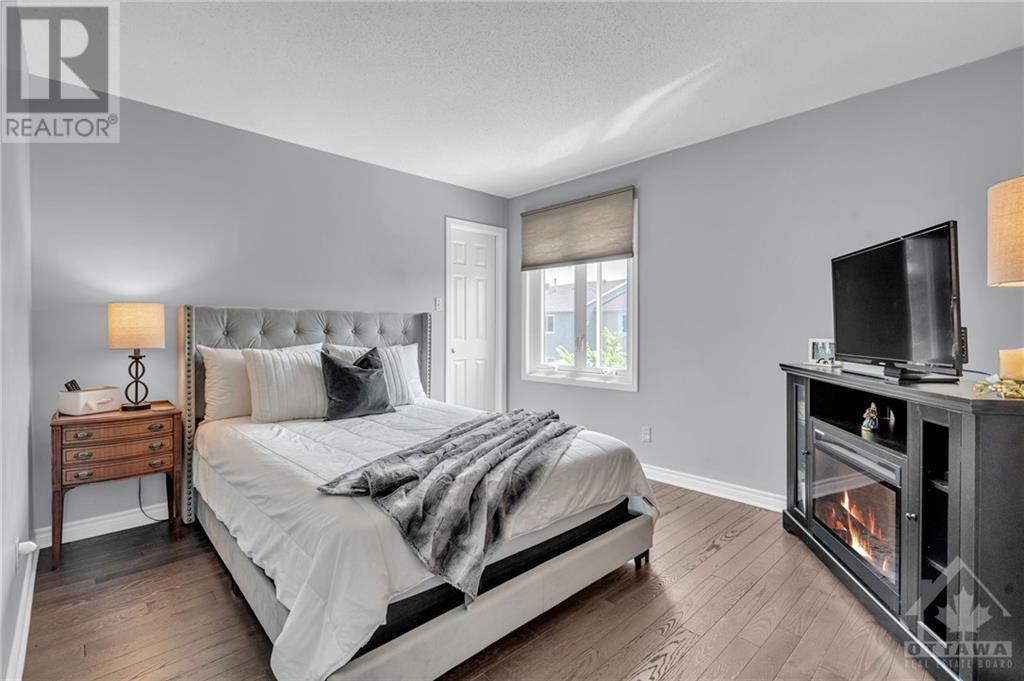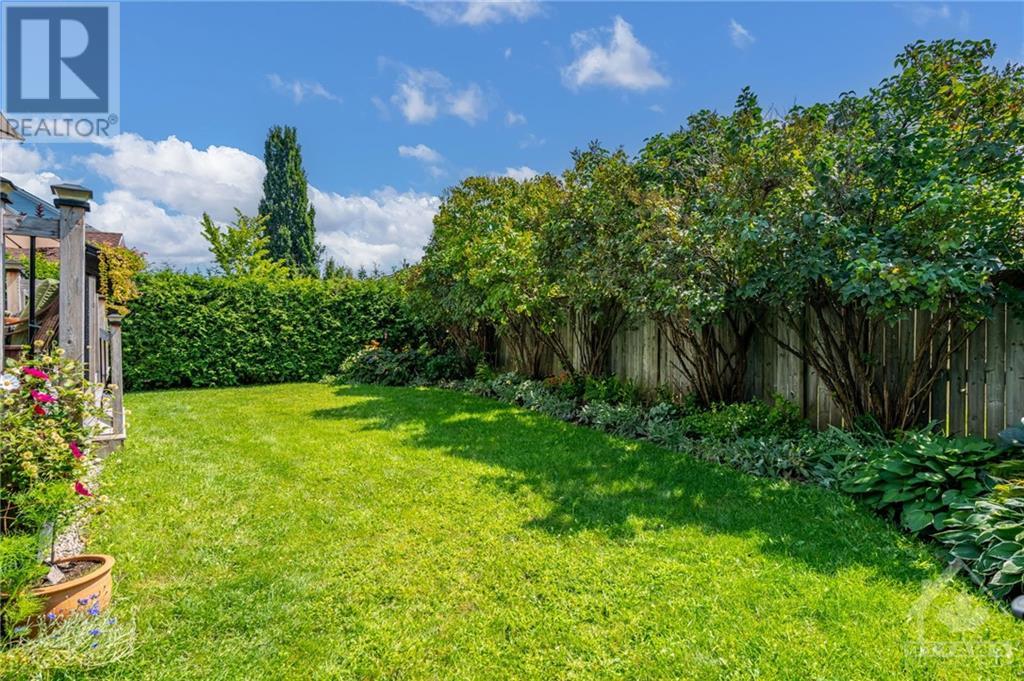4 Bedroom
3 Bathroom
Fireplace
Central Air Conditioning
Forced Air
$1,049,900
Welcome to 1441 Talcy Crescent, nestled on a lush corner lot in the neighbourhood of Fallingbrook in Orleans. This extensively updated home features 4 bedrooms, 3 bathrooms, an enclosed backyard & beautiful wooden deck area. Greeted by a bright and open foyer with high ceilings, you will be lead into the spacious living areas of the home. The main level features an open-concept kitchen and dining room, offering stainless steel appliances, a large kitchen island, hardwood flooring, and direct access to the backyard. A powder room, large living rooms w. a fireplace & office space round up the main level of this home. The upper level features a grand primary bedroom with an ensuite bathroom, and a large walk-in closet. The three additional bedrooms are perfect for a home office, guest bedroom, additional living room or children's bedroom. The lower level offers extra space for a recreation room, as well as home office. Don’t miss out on this great opportunity to make this house your home! (id:53899)
Property Details
|
MLS® Number
|
1419626 |
|
Property Type
|
Single Family |
|
Neigbourhood
|
Fallingbrook |
|
Amenities Near By
|
Golf Nearby, Recreation Nearby, Shopping, Water Nearby |
|
Features
|
Corner Site |
|
Parking Space Total
|
6 |
Building
|
Bathroom Total
|
3 |
|
Bedrooms Above Ground
|
4 |
|
Bedrooms Total
|
4 |
|
Appliances
|
Refrigerator, Dishwasher, Dryer, Hood Fan, Microwave, Stove, Washer |
|
Basement Development
|
Finished |
|
Basement Type
|
Full (finished) |
|
Constructed Date
|
1993 |
|
Construction Style Attachment
|
Detached |
|
Cooling Type
|
Central Air Conditioning |
|
Exterior Finish
|
Brick |
|
Fireplace Present
|
Yes |
|
Fireplace Total
|
2 |
|
Flooring Type
|
Hardwood, Tile |
|
Foundation Type
|
Poured Concrete |
|
Half Bath Total
|
1 |
|
Heating Fuel
|
Natural Gas |
|
Heating Type
|
Forced Air |
|
Stories Total
|
2 |
|
Type
|
House |
|
Utility Water
|
Municipal Water |
Parking
Land
|
Acreage
|
No |
|
Land Amenities
|
Golf Nearby, Recreation Nearby, Shopping, Water Nearby |
|
Sewer
|
Municipal Sewage System |
|
Size Depth
|
94 Ft ,5 In |
|
Size Frontage
|
71 Ft ,4 In |
|
Size Irregular
|
0.15 |
|
Size Total
|
0.15 Ac |
|
Size Total Text
|
0.15 Ac |
|
Zoning Description
|
R1u |
Rooms
| Level |
Type |
Length |
Width |
Dimensions |
|
Second Level |
Primary Bedroom |
|
|
18'1" x 11'11" |
|
Second Level |
Other |
|
|
6'8" x 5'8" |
|
Second Level |
4pc Ensuite Bath |
|
|
11'11" x 10'11" |
|
Second Level |
4pc Bathroom |
|
|
10'11" x 5'5" |
|
Second Level |
Bedroom |
|
|
12'11" x 12'1" |
|
Second Level |
Other |
|
|
4'10" x 3'10" |
|
Second Level |
Bedroom |
|
|
13'0" x 10'10" |
|
Second Level |
Other |
|
|
5'8" x 3'10" |
|
Second Level |
Bedroom |
|
|
13'0" x 12'0" |
|
Basement |
Recreation Room |
|
|
35'9" x 17'0" |
|
Basement |
Storage |
|
|
35'9" x 11'10" |
|
Main Level |
Living Room |
|
|
18'2" x 11'11" |
|
Main Level |
Dining Room |
|
|
12'10" x 10'1" |
|
Main Level |
Kitchen |
|
|
22'7" x 9'10" |
|
Main Level |
Family Room |
|
|
19'9" x 11'11" |
|
Main Level |
Laundry Room |
|
|
10'6" x 5'6" |
|
Main Level |
2pc Bathroom |
|
|
5'2" x 4'11" |
https://www.realtor.ca/real-estate/27631199/1441-talcy-crescent-ottawa-fallingbrook































