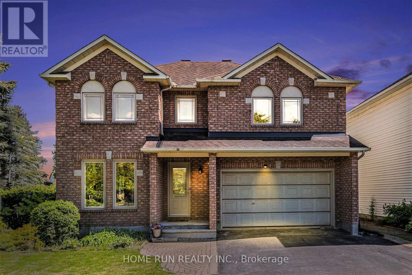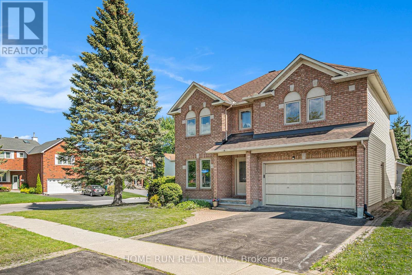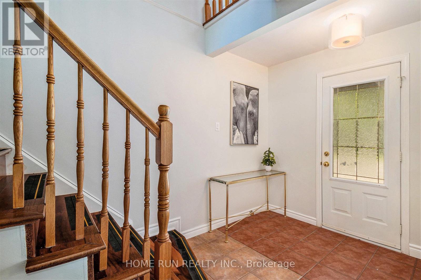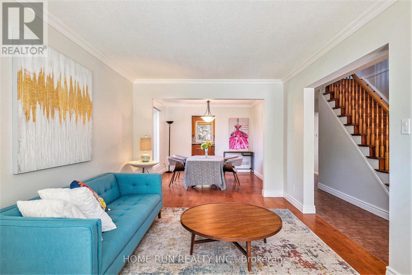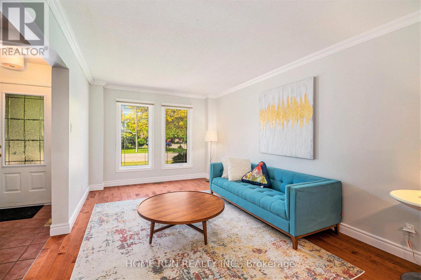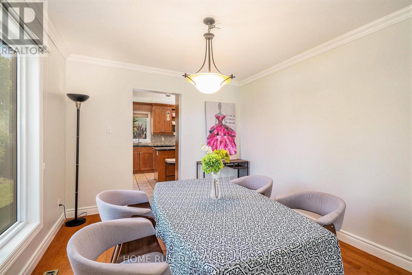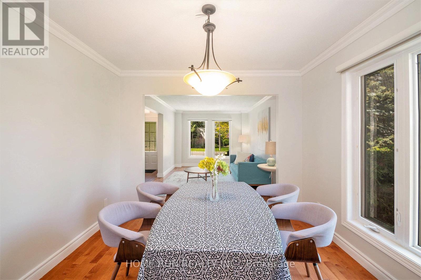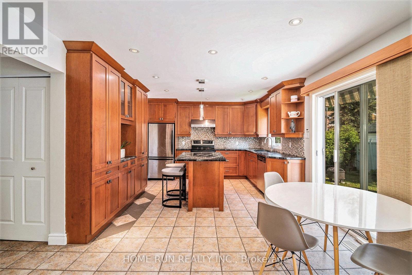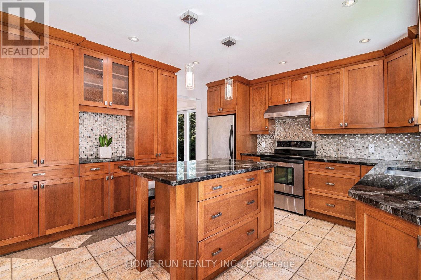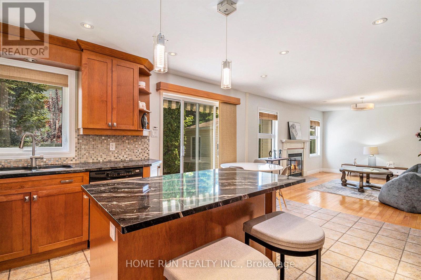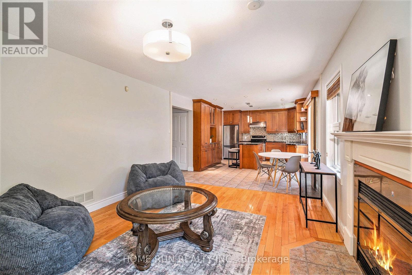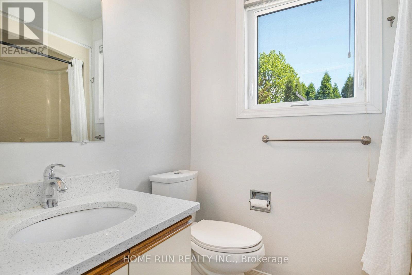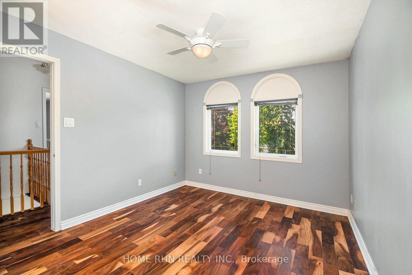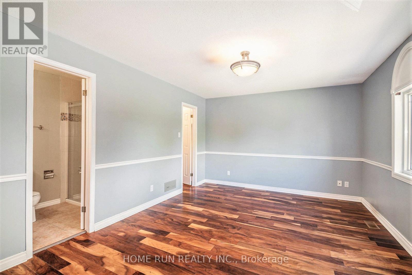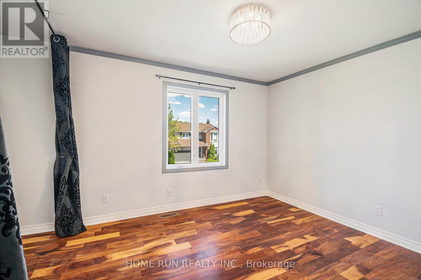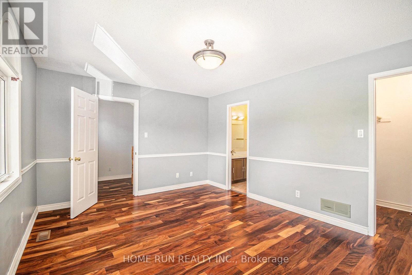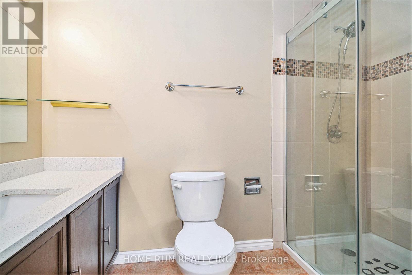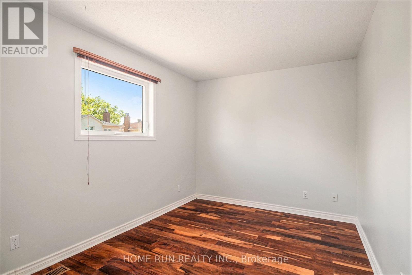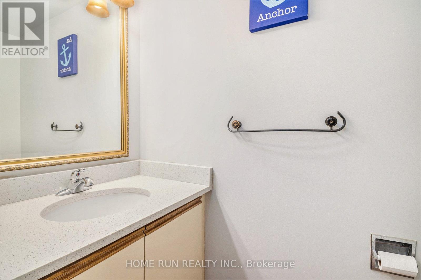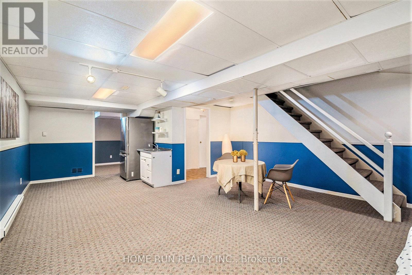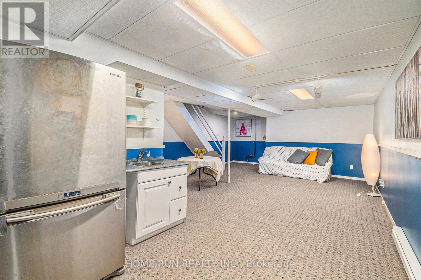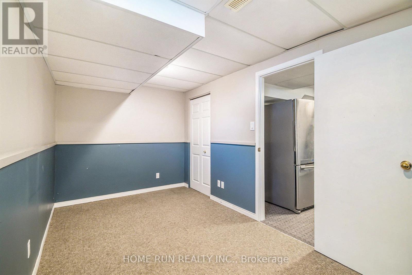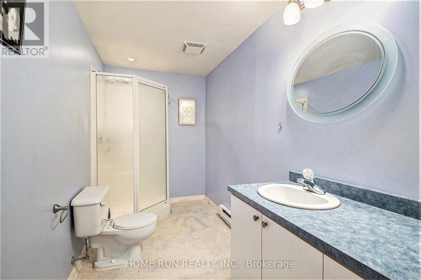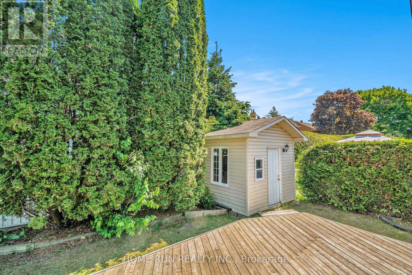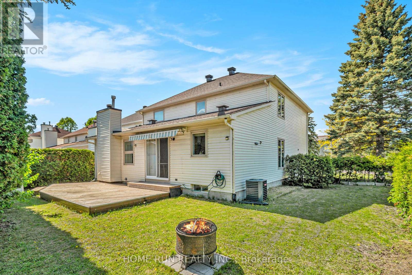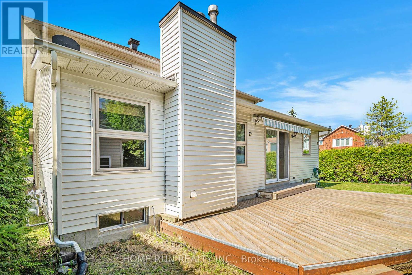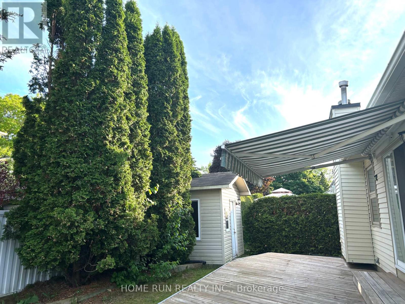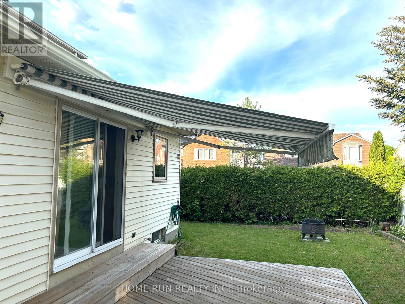613-692-3567
michelle@rouleauteam.com
1452 Leblanc Drive Ottawa, Ontario K1C 3W6
4 Bedroom
4 Bathroom
2,000 - 2,500 ft2
Fireplace
Central Air Conditioning
Forced Air
$829,000
Meticulously maintained home with 4beds on 2nd floor plus a big office/den in basement located on corner lot. Open concept kitchen features spacious quartz island. Sunken family room with wood burning fireplace. South facing backyard brings a lot of natural light to eating area. Primary bedroom with 3 pieces en-suite and walk-in closet. 3 pieces bathroom added in basement. Fabulous location, quiet neighborhood, good schools. Close to amenities, easy access to HWY. Just move in! (id:53899)
Property Details
| MLS® Number | X12183271 |
| Property Type | Single Family |
| Neigbourhood | Orléans Village - Châteauneuf |
| Community Name | 2010 - Chateauneuf |
| Amenities Near By | Park, Schools |
| Features | In-law Suite |
| Parking Space Total | 4 |
Building
| Bathroom Total | 4 |
| Bedrooms Above Ground | 4 |
| Bedrooms Total | 4 |
| Amenities | Fireplace(s) |
| Appliances | Garage Door Opener Remote(s), Central Vacuum, Dishwasher, Dryer, Hood Fan, Stove, Washer, Refrigerator |
| Basement Development | Finished |
| Basement Type | Full (finished) |
| Construction Style Attachment | Detached |
| Cooling Type | Central Air Conditioning |
| Exterior Finish | Brick |
| Fireplace Present | Yes |
| Fireplace Total | 1 |
| Foundation Type | Concrete |
| Half Bath Total | 1 |
| Heating Fuel | Natural Gas |
| Heating Type | Forced Air |
| Stories Total | 2 |
| Size Interior | 2,000 - 2,500 Ft2 |
| Type | House |
| Utility Water | Municipal Water |
Parking
| Attached Garage | |
| Garage |
Land
| Acreage | No |
| Land Amenities | Park, Schools |
| Sewer | Sanitary Sewer |
| Size Depth | 90 Ft |
| Size Frontage | 50 Ft ,3 In |
| Size Irregular | 50.3 X 90 Ft |
| Size Total Text | 50.3 X 90 Ft |
| Zoning Description | Residential |
Rooms
| Level | Type | Length | Width | Dimensions |
|---|---|---|---|---|
| Second Level | Bathroom | 3.11 m | 1.49 m | 3.11 m x 1.49 m |
| Second Level | Bathroom | 2.01 m | 1.57 m | 2.01 m x 1.57 m |
| Second Level | Primary Bedroom | 4.89 m | 3.69 m | 4.89 m x 3.69 m |
| Second Level | Bedroom | 3.14 m | 3.9 m | 3.14 m x 3.9 m |
| Second Level | Bedroom | 3.13 m | 4.23 m | 3.13 m x 4.23 m |
| Second Level | Bedroom | 3.96 m | 2.84 m | 3.96 m x 2.84 m |
| Basement | Office | 4.39 m | 2.55 m | 4.39 m x 2.55 m |
| Basement | Recreational, Games Room | 4.94 m | 7.32 m | 4.94 m x 7.32 m |
| Basement | Bathroom | 4.16 m | 1.69 m | 4.16 m x 1.69 m |
| Main Level | Laundry Room | 2.92 m | 2.21 m | 2.92 m x 2.21 m |
| Main Level | Dining Room | 3.3 m | 3.14 m | 3.3 m x 3.14 m |
| Main Level | Family Room | 4.97 m | 3.5 m | 4.97 m x 3.5 m |
| Main Level | Kitchen | 3.09 m | 3.5 m | 3.09 m x 3.5 m |
| Main Level | Living Room | 5.03 m | 3.14 m | 5.03 m x 3.14 m |
| Main Level | Eating Area | 2.13 m | 4.76 m | 2.13 m x 4.76 m |
https://www.realtor.ca/real-estate/28388702/1452-leblanc-drive-ottawa-2010-chateauneuf
Contact Us
Contact us for more information
