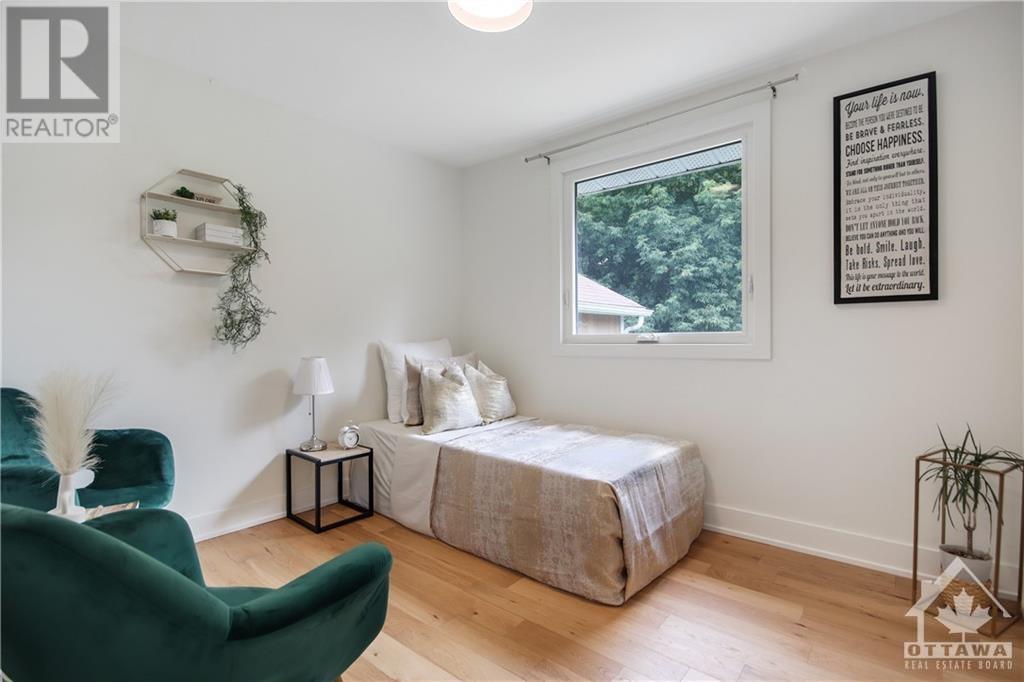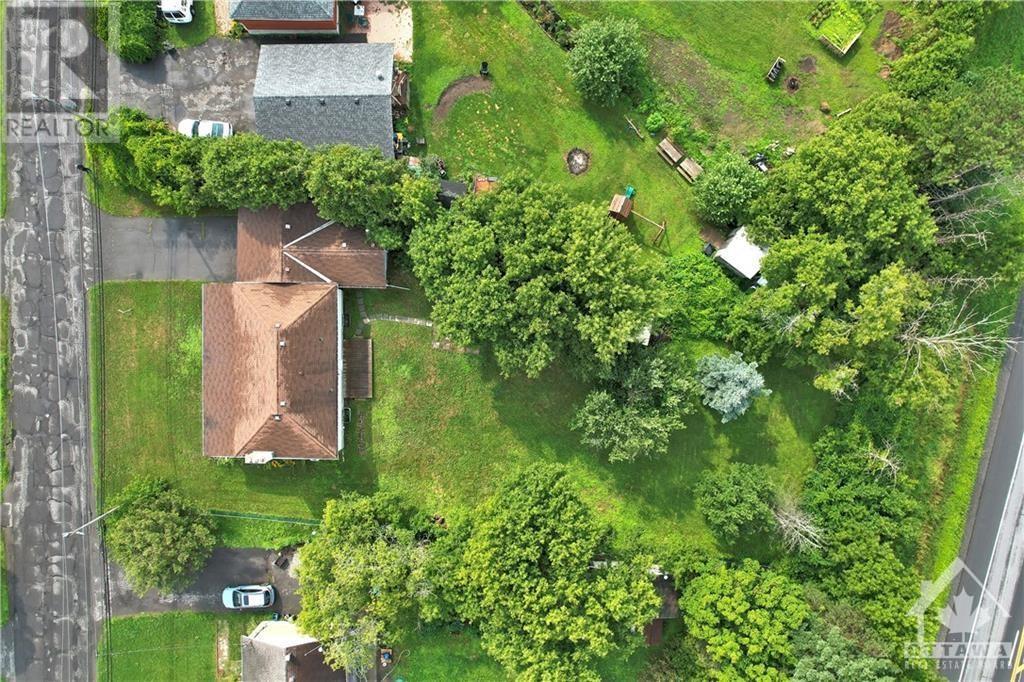3 Bedroom
2 Bathroom
Bungalow
Fireplace
Central Air Conditioning
Forced Air
Acreage
$699,900
Immaculate & Move-in ready 3 Bed, 2 Bath, double detached garage bungalow home located in the desirable community of Greely. Excellent presentation inside & out. This fully renovated home has it all, modern Kitchen with SS appliances, quartz countertop, large centre island, chic cabinet & tons of counter space. Bright welcoming foyer leads to open concept concept dining/ family room (w/gas fireplace), glooming hardwood flooring, smooth ceiling, spot lights, large windows allowing an abundance of natural light. The fully finished lower level has a separate entrance, open living area, full bathroom ,laundry room and a lot of storage space. Private backyard Surrounded by mature trees. Close to everything & easy access to a ton of amenities, Shopping plaza, School, Bus stop, Andy Shields Park, Greely community center and Greely public library. Great place to call home. (id:53899)
Property Details
|
MLS® Number
|
1416176 |
|
Property Type
|
Single Family |
|
Neigbourhood
|
Greely |
|
Amenities Near By
|
Golf Nearby, Public Transit, Shopping, Water Nearby |
|
Community Features
|
Family Oriented, School Bus |
|
Features
|
Acreage, Automatic Garage Door Opener |
|
Parking Space Total
|
6 |
|
Storage Type
|
Storage Shed |
Building
|
Bathroom Total
|
2 |
|
Bedrooms Above Ground
|
3 |
|
Bedrooms Total
|
3 |
|
Appliances
|
Refrigerator, Dishwasher, Dryer, Hood Fan, Stove, Washer |
|
Architectural Style
|
Bungalow |
|
Basement Development
|
Finished |
|
Basement Type
|
Full (finished) |
|
Constructed Date
|
1979 |
|
Construction Material
|
Poured Concrete |
|
Construction Style Attachment
|
Detached |
|
Cooling Type
|
Central Air Conditioning |
|
Exterior Finish
|
Brick, Siding |
|
Fire Protection
|
Smoke Detectors |
|
Fireplace Present
|
Yes |
|
Fireplace Total
|
1 |
|
Fixture
|
Drapes/window Coverings |
|
Flooring Type
|
Hardwood, Laminate, Tile |
|
Foundation Type
|
Block, Poured Concrete |
|
Heating Fuel
|
Natural Gas |
|
Heating Type
|
Forced Air |
|
Stories Total
|
1 |
|
Type
|
House |
|
Utility Water
|
Drilled Well |
Parking
Land
|
Acreage
|
Yes |
|
Land Amenities
|
Golf Nearby, Public Transit, Shopping, Water Nearby |
|
Sewer
|
Septic System |
|
Size Depth
|
220 Ft ,1 In |
|
Size Frontage
|
99 Ft ,11 In |
|
Size Irregular
|
99.89 Ft X 220.12 Ft (irregular Lot) |
|
Size Total Text
|
99.89 Ft X 220.12 Ft (irregular Lot) |
|
Zoning Description
|
Residential |
Rooms
| Level |
Type |
Length |
Width |
Dimensions |
|
Basement |
3pc Bathroom |
|
|
6'3" x 7'5" |
|
Basement |
Laundry Room |
|
|
7'0" x 12'10" |
|
Basement |
Recreation Room |
|
|
16'5" x 29'1" |
|
Basement |
Storage |
|
|
6'9" x 17'3" |
|
Basement |
Utility Room |
|
|
17'0" x 12'4" |
|
Main Level |
4pc Bathroom |
|
|
9'0" x 4'11" |
|
Main Level |
Primary Bedroom |
|
|
11'5" x 11'5" |
|
Main Level |
Bedroom |
|
|
11'4" x 9'6" |
|
Main Level |
Bedroom |
|
|
9'1" x 10'4" |
|
Main Level |
Dining Room |
|
|
12'7" x 8'2" |
|
Main Level |
Living Room/fireplace |
|
|
11'7" x 17'5" |
Utilities
https://www.realtor.ca/real-estate/27543683/1463-meadow-drive-ottawa-greely



























