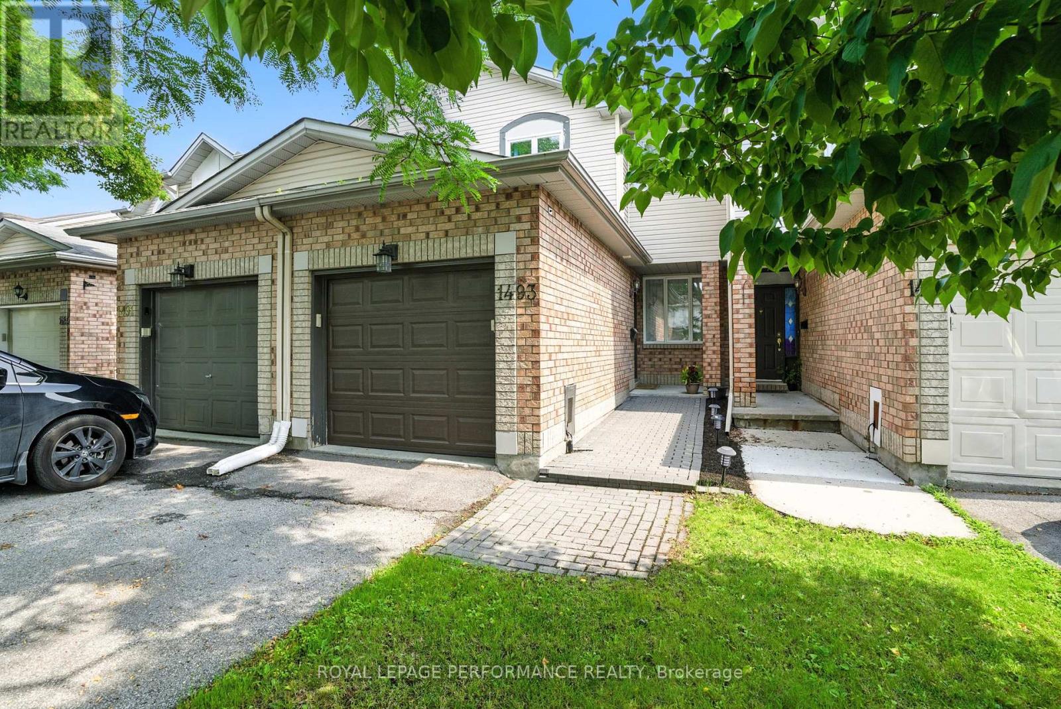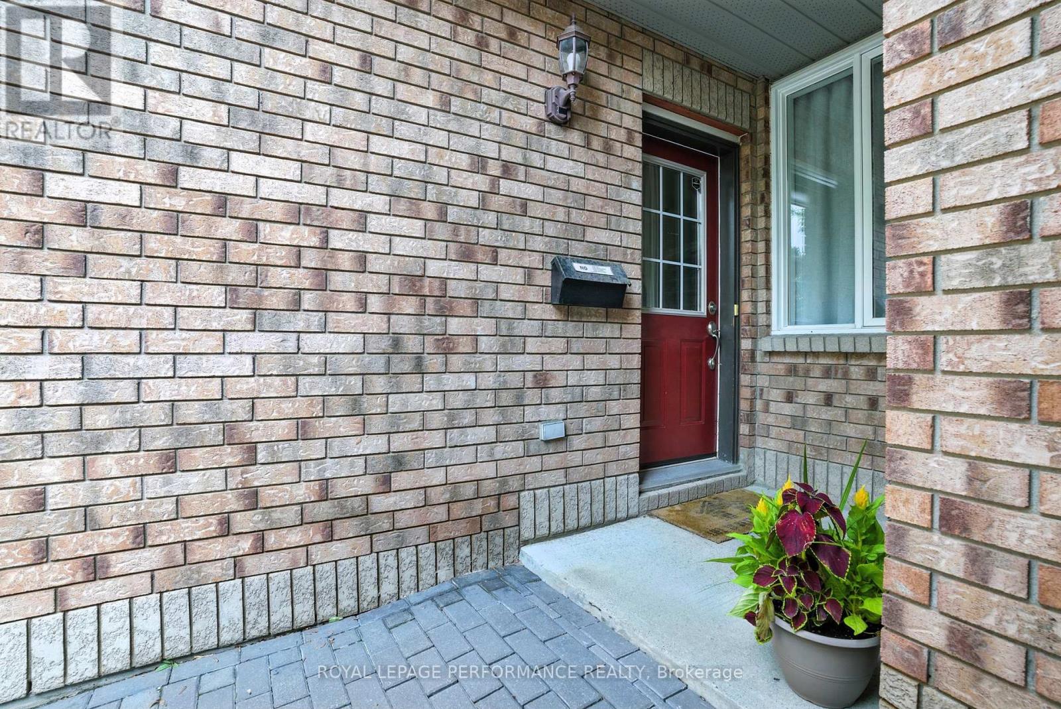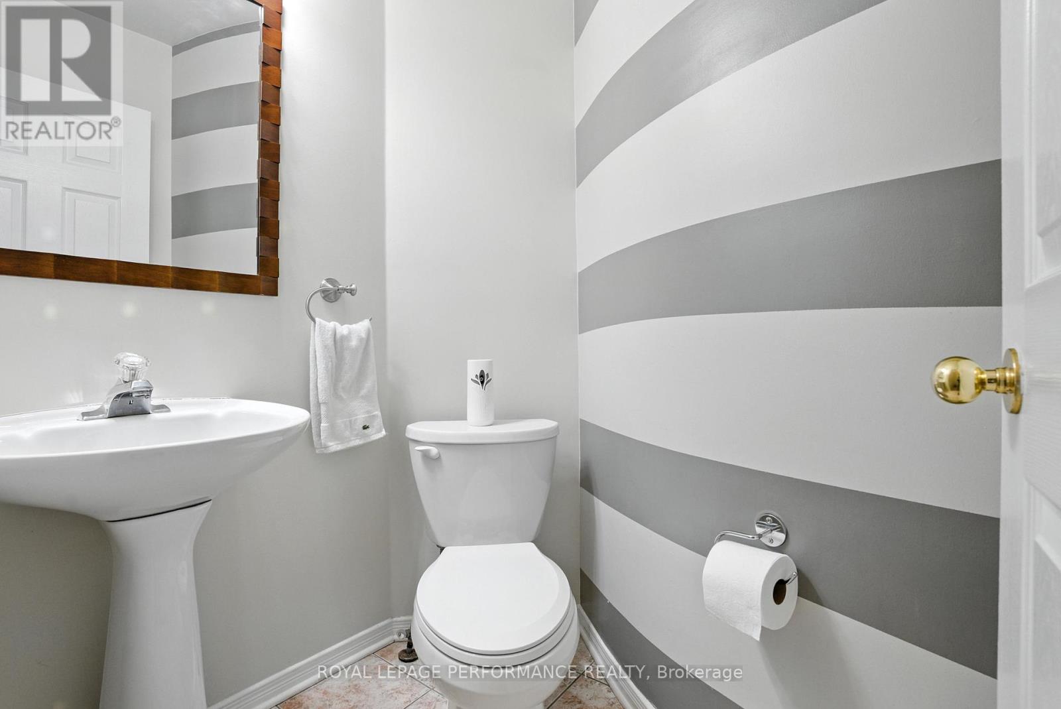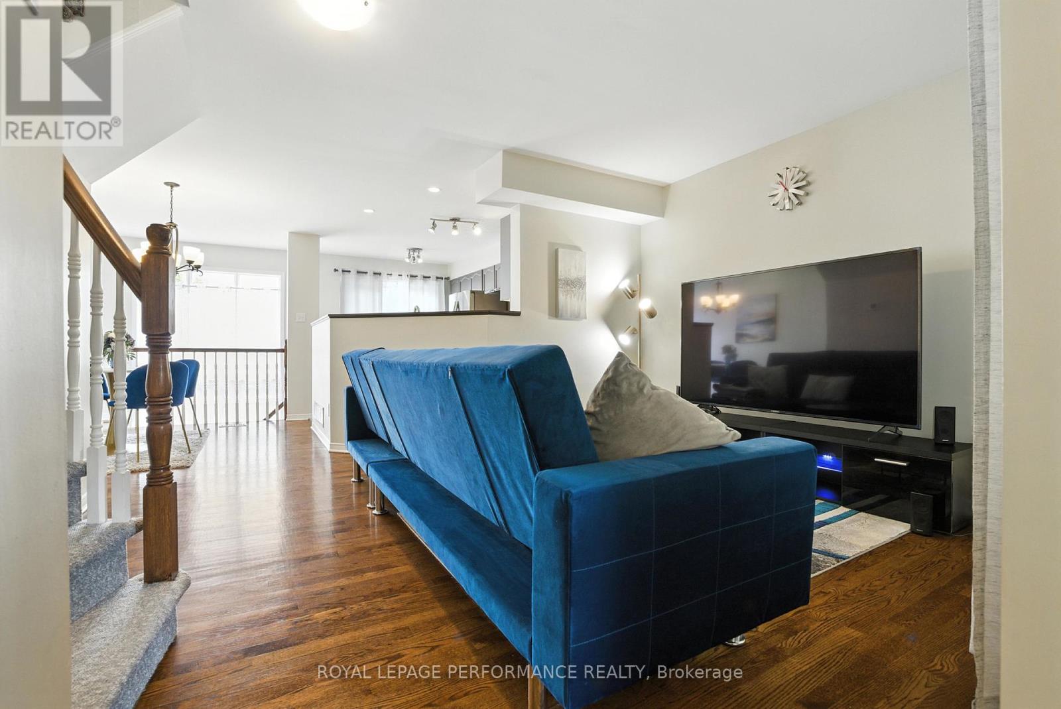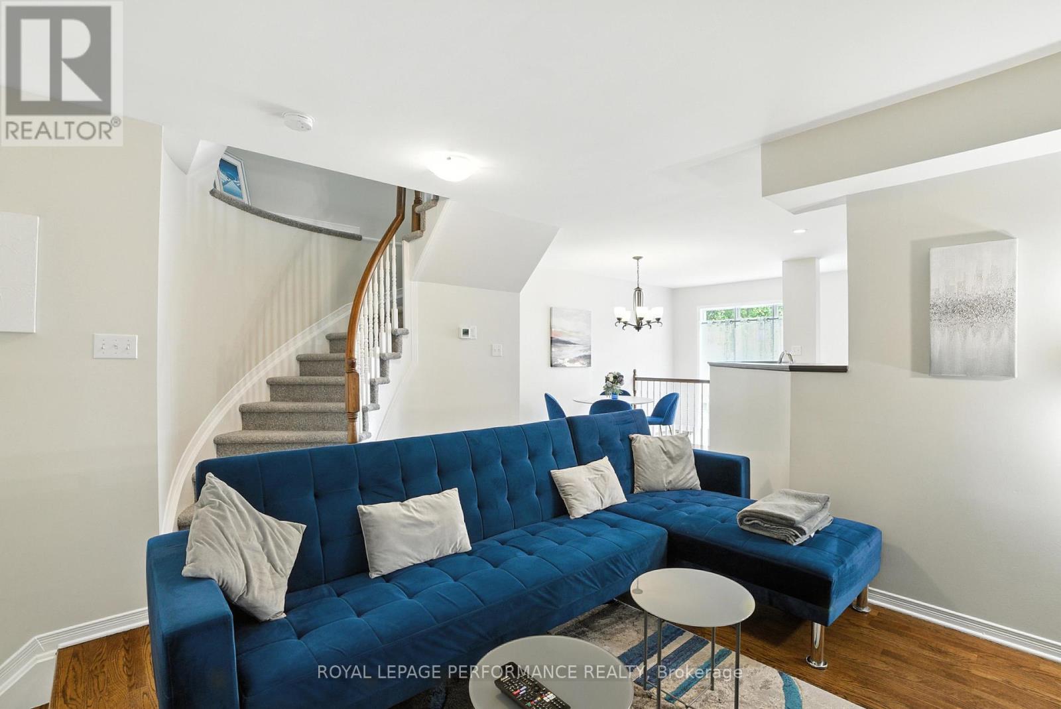1493 Lynx Crescent Ottawa, Ontario K4A 3Y9
$575,000
Move-In Ready & Well Maintained! Welcome Home! This bright and welcoming 3-bedroom, 2-bathroom home is owner-occupied and has been beautifully cared for, clean, well-kept, and truly move-in ready. Enjoy a functional layout with a finished basement that offers extra living space for a family room, office, or home gym. Step outside to a private backyard complete with a great deck, perfect for entertaining or relaxing. Located in a friendly, established neighbourhood close to schools, parks, and shopping, and just minutes from the upcoming Trim Road LRT extension. This is a fantastic opportunity to start your new chapter into a home thats ready for you to enjoy from day one. (id:53899)
Open House
This property has open houses!
2:00 pm
Ends at:4:00 pm
Property Details
| MLS® Number | X12287510 |
| Property Type | Single Family |
| Neigbourhood | Fallingbrook |
| Community Name | 1105 - Fallingbrook/Pineridge |
| Parking Space Total | 3 |
Building
| Bathroom Total | 2 |
| Bedrooms Above Ground | 3 |
| Bedrooms Total | 3 |
| Amenities | Fireplace(s) |
| Appliances | Dishwasher, Dryer, Microwave, Stove, Washer, Refrigerator |
| Basement Development | Finished |
| Basement Type | N/a (finished) |
| Construction Style Attachment | Attached |
| Cooling Type | Central Air Conditioning |
| Exterior Finish | Brick, Vinyl Siding |
| Fireplace Present | Yes |
| Fireplace Total | 1 |
| Foundation Type | Concrete |
| Half Bath Total | 1 |
| Heating Fuel | Natural Gas |
| Heating Type | Forced Air |
| Stories Total | 2 |
| Size Interior | 700 - 1,100 Ft2 |
| Type | Row / Townhouse |
| Utility Water | Municipal Water |
Parking
| Attached Garage | |
| Garage |
Land
| Acreage | No |
| Sewer | Sanitary Sewer |
| Size Depth | 116 Ft ,2 In |
| Size Frontage | 18 Ft |
| Size Irregular | 18 X 116.2 Ft |
| Size Total Text | 18 X 116.2 Ft |
Rooms
| Level | Type | Length | Width | Dimensions |
|---|---|---|---|---|
| Second Level | Primary Bedroom | 4.64 m | 3.27 m | 4.64 m x 3.27 m |
| Second Level | Bedroom 2 | 3.17 m | 2.81 m | 3.17 m x 2.81 m |
| Second Level | Bedroom 3 | 2.96 m | 2.37 m | 2.96 m x 2.37 m |
| Second Level | Bathroom | 2.4 m | 1.92 m | 2.4 m x 1.92 m |
| Basement | Family Room | 5.21 m | 4.09 m | 5.21 m x 4.09 m |
| Basement | Utility Room | 5.22 m | 3.56 m | 5.22 m x 3.56 m |
| Basement | Workshop | 2.9 m | 2.38 m | 2.9 m x 2.38 m |
| Main Level | Living Room | 4.26 m | 3.33 m | 4.26 m x 3.33 m |
| Main Level | Dining Room | 3.3 m | 2.54 m | 3.3 m x 2.54 m |
| Main Level | Kitchen | 4.42 m | 2.68 m | 4.42 m x 2.68 m |
https://www.realtor.ca/real-estate/28610972/1493-lynx-crescent-ottawa-1105-fallingbrookpineridge
Contact Us
Contact us for more information
