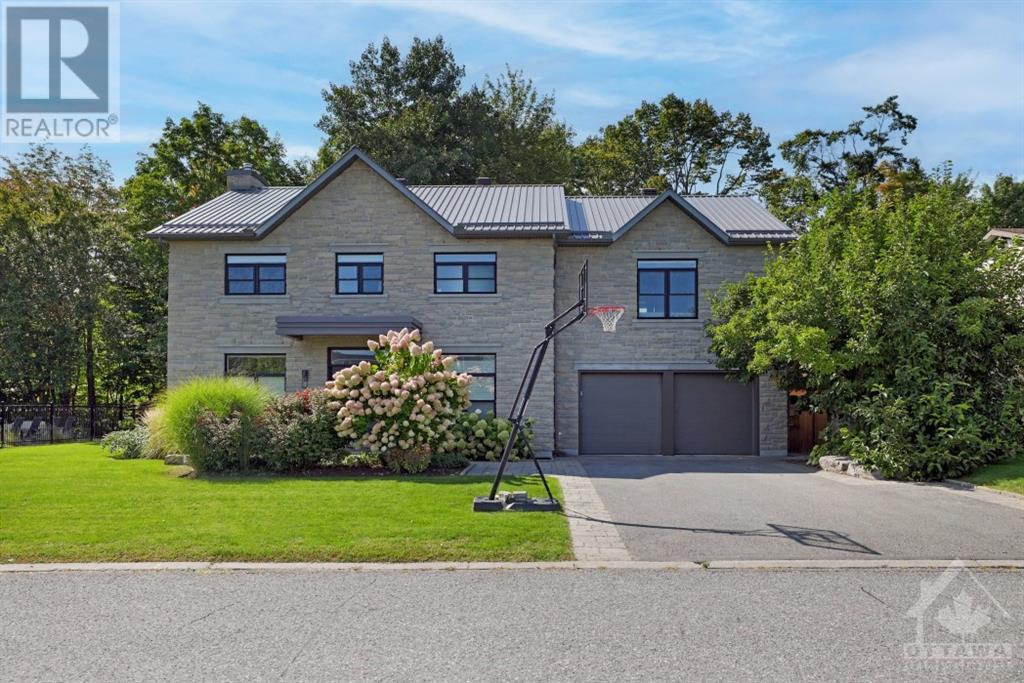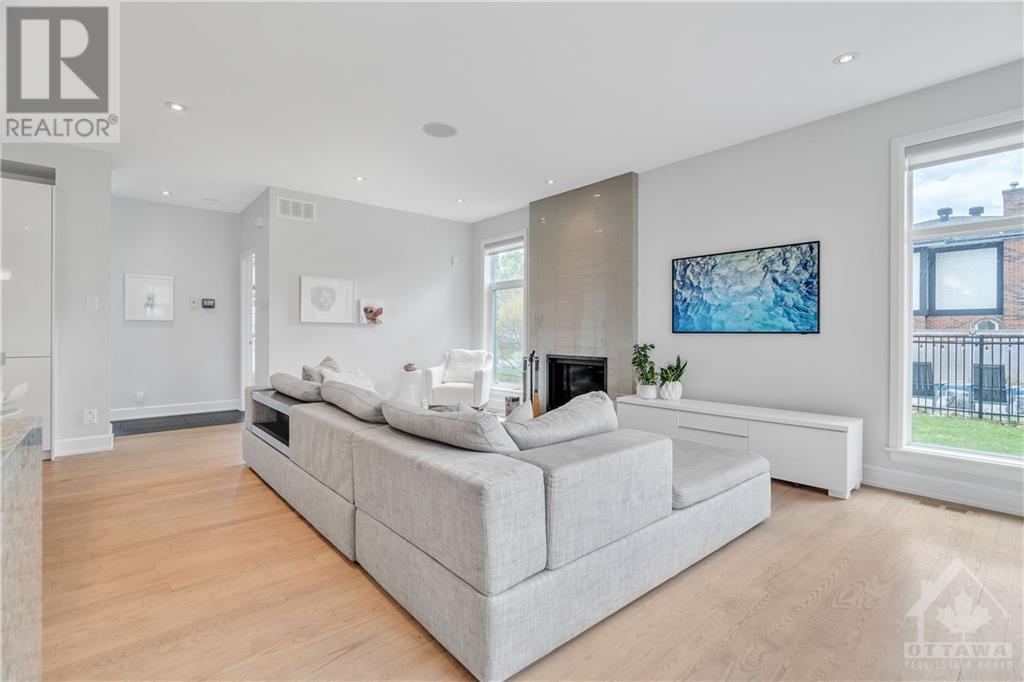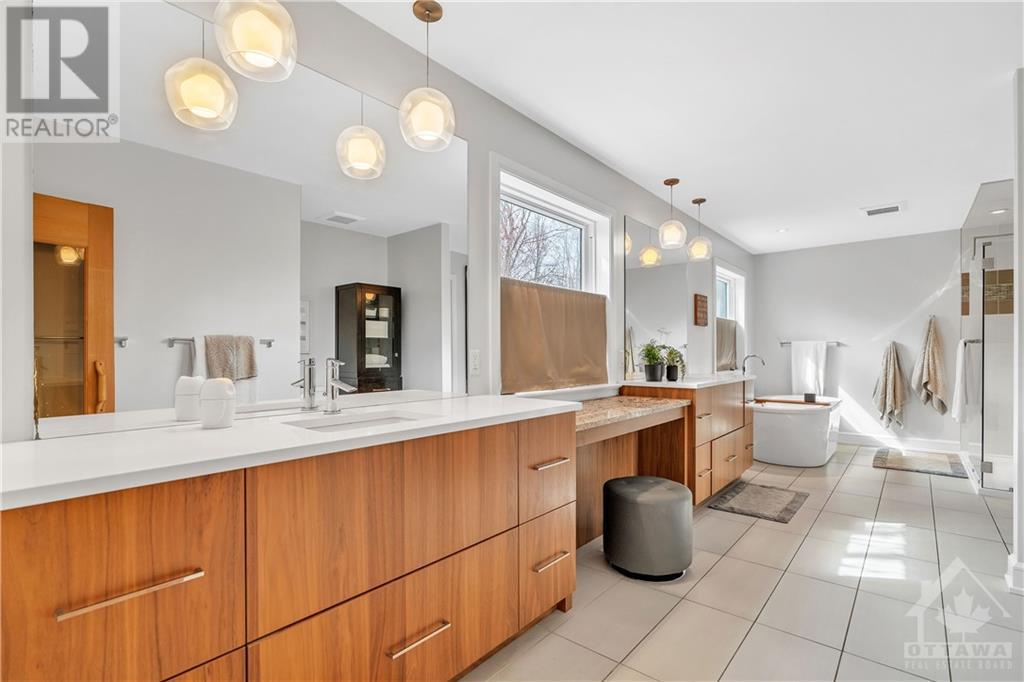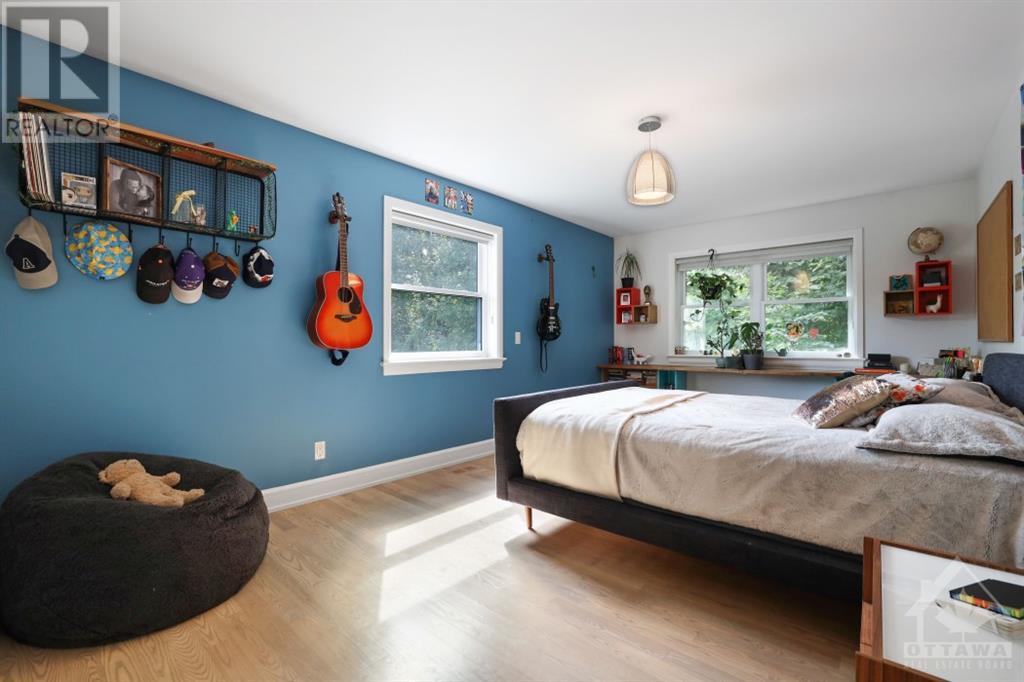6 Bedroom
4 Bathroom
Fireplace
Inground Pool
Central Air Conditioning
Forced Air, Radiant Heat
Landscaped
$2,249,900
Spacious. Cozy. Private. Warm. Thoughtfully designed, this 6 bed, 4 bth (+poolhouse bth) residence offers the perfect blend of convenience, natural beauty & design excellence. Backing on the ravine, this home will become your sanctuary for peace & relaxation. The open floorplan is perfect for everyday life & entertaining. The spacious sitting room is strategically placed to allow for easy supervision of kids while still enjoying your own space in the dining, living & kitchen. The construction details are as inspired as the design including metal roof, 2 furnaces & hot water tanks, basement in-floor heating & top of the line materials throughout. Fun features include sauna in the primary en-suite, subzero wine & beer centre, & sssshhh... a secret room. 2-bd SDU/inlaw suite works for multigenerations or easily reconfigured to create an even larger home. Walking distance to shopping centers, parks, & Bruce Pit. The perfect blend of community, comfort, convenience & beauty! (id:53899)
Property Details
|
MLS® Number
|
1411705 |
|
Property Type
|
Single Family |
|
Neigbourhood
|
Arlington Woods |
|
Amenities Near By
|
Public Transit, Recreation Nearby, Shopping |
|
Community Features
|
Family Oriented |
|
Features
|
Park Setting, Treed, Ravine, Automatic Garage Door Opener |
|
Parking Space Total
|
7 |
|
Pool Type
|
Inground Pool |
|
Structure
|
Deck |
Building
|
Bathroom Total
|
4 |
|
Bedrooms Above Ground
|
4 |
|
Bedrooms Below Ground
|
2 |
|
Bedrooms Total
|
6 |
|
Appliances
|
Refrigerator, Dishwasher, Dryer, Hood Fan, Microwave, Stove, Washer, Wine Fridge |
|
Basement Development
|
Finished |
|
Basement Type
|
Full (finished) |
|
Constructed Date
|
2015 |
|
Construction Style Attachment
|
Detached |
|
Cooling Type
|
Central Air Conditioning |
|
Exterior Finish
|
Stone |
|
Fireplace Present
|
Yes |
|
Fireplace Total
|
2 |
|
Flooring Type
|
Hardwood, Ceramic |
|
Foundation Type
|
Poured Concrete |
|
Half Bath Total
|
1 |
|
Heating Fuel
|
Natural Gas |
|
Heating Type
|
Forced Air, Radiant Heat |
|
Stories Total
|
2 |
|
Type
|
House |
|
Utility Water
|
Municipal Water |
Parking
|
Attached Garage
|
|
|
Inside Entry
|
|
|
Surfaced
|
|
Land
|
Acreage
|
No |
|
Land Amenities
|
Public Transit, Recreation Nearby, Shopping |
|
Landscape Features
|
Landscaped |
|
Sewer
|
Municipal Sewage System |
|
Size Depth
|
100 Ft |
|
Size Frontage
|
121 Ft |
|
Size Irregular
|
121 Ft X 100 Ft |
|
Size Total Text
|
121 Ft X 100 Ft |
|
Zoning Description
|
Residential |
Rooms
| Level |
Type |
Length |
Width |
Dimensions |
|
Second Level |
Primary Bedroom |
|
|
23'2" x 17'2" |
|
Second Level |
Other |
|
|
9'1" x 13'8" |
|
Second Level |
5pc Ensuite Bath |
|
|
9'8" x 23'0" |
|
Second Level |
6pc Bathroom |
|
|
7'6" x 19'3" |
|
Second Level |
Laundry Room |
|
|
10'11" x 11'8" |
|
Second Level |
Bedroom |
|
|
18'2" x 11'0" |
|
Second Level |
Bedroom |
|
|
18'1" x 11'3" |
|
Second Level |
Bedroom |
|
|
11'0" x 20'0" |
|
Basement |
Recreation Room |
|
|
16'11" x 22'8" |
|
Basement |
4pc Bathroom |
|
|
8'3" x 5'0" |
|
Basement |
Kitchen |
|
|
11'0" x 14'1" |
|
Basement |
Utility Room |
|
|
9'11" x 13'8" |
|
Basement |
Bedroom |
|
|
12'0" x 12'9" |
|
Basement |
Bedroom |
|
|
13'3" x 12'8" |
|
Basement |
Recreation Room |
|
|
11'0" x 33'9" |
|
Main Level |
Foyer |
|
|
7'6" x 6'8" |
|
Main Level |
Office |
|
|
12'7" x 11'3" |
|
Main Level |
Living Room/fireplace |
|
|
23'6" x 13'5" |
|
Main Level |
Kitchen |
|
|
21'9" x 13'0" |
|
Main Level |
Dining Room |
|
|
17'9" x 13'3" |
|
Main Level |
Family Room/fireplace |
|
|
13'7" x 12'6" |
|
Main Level |
2pc Bathroom |
|
|
7'1" x 5'4" |
|
Main Level |
Mud Room |
|
|
7'1" x 9'2" |
https://www.realtor.ca/real-estate/27406340/15-camwood-crescent-ottawa-arlington-woods































