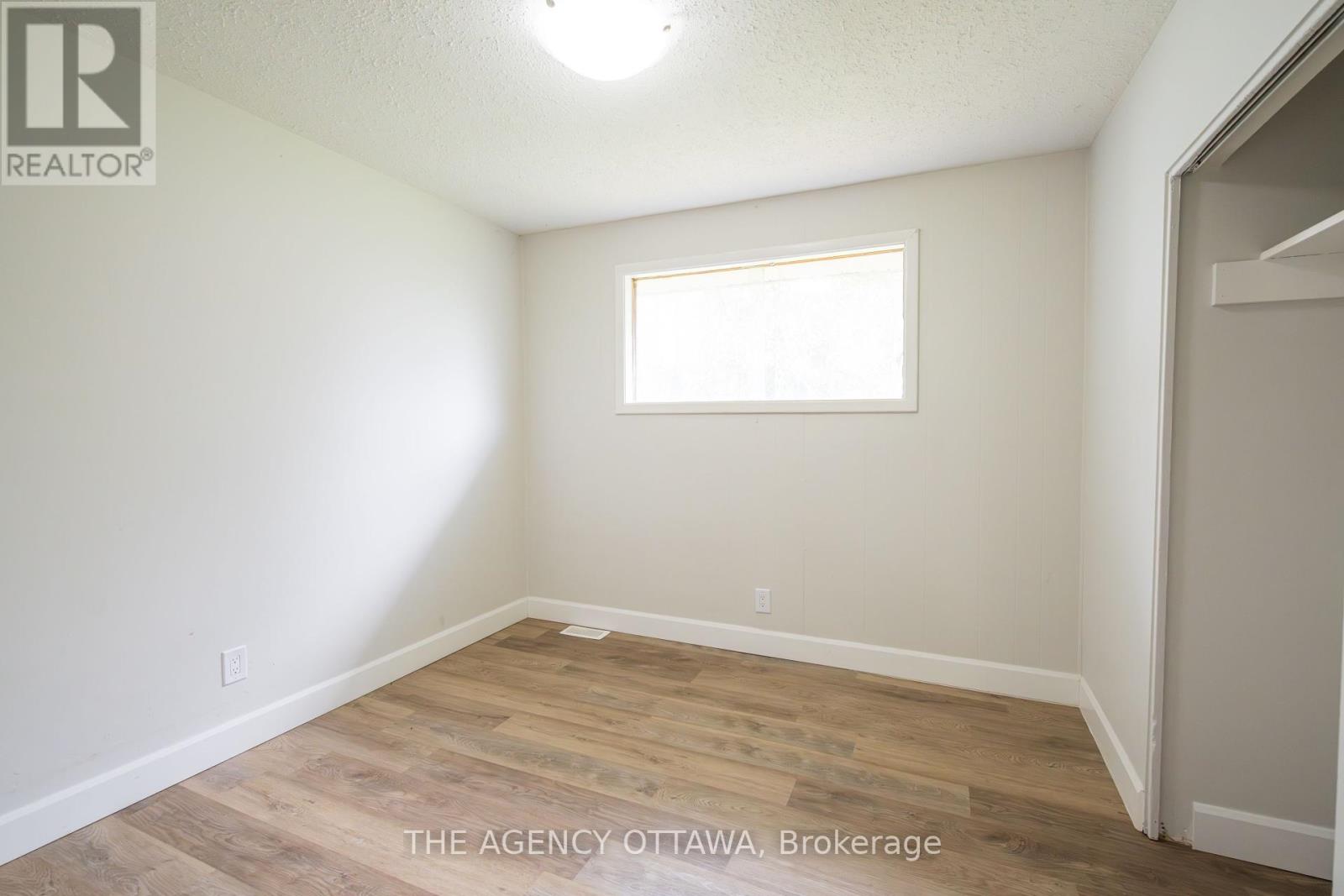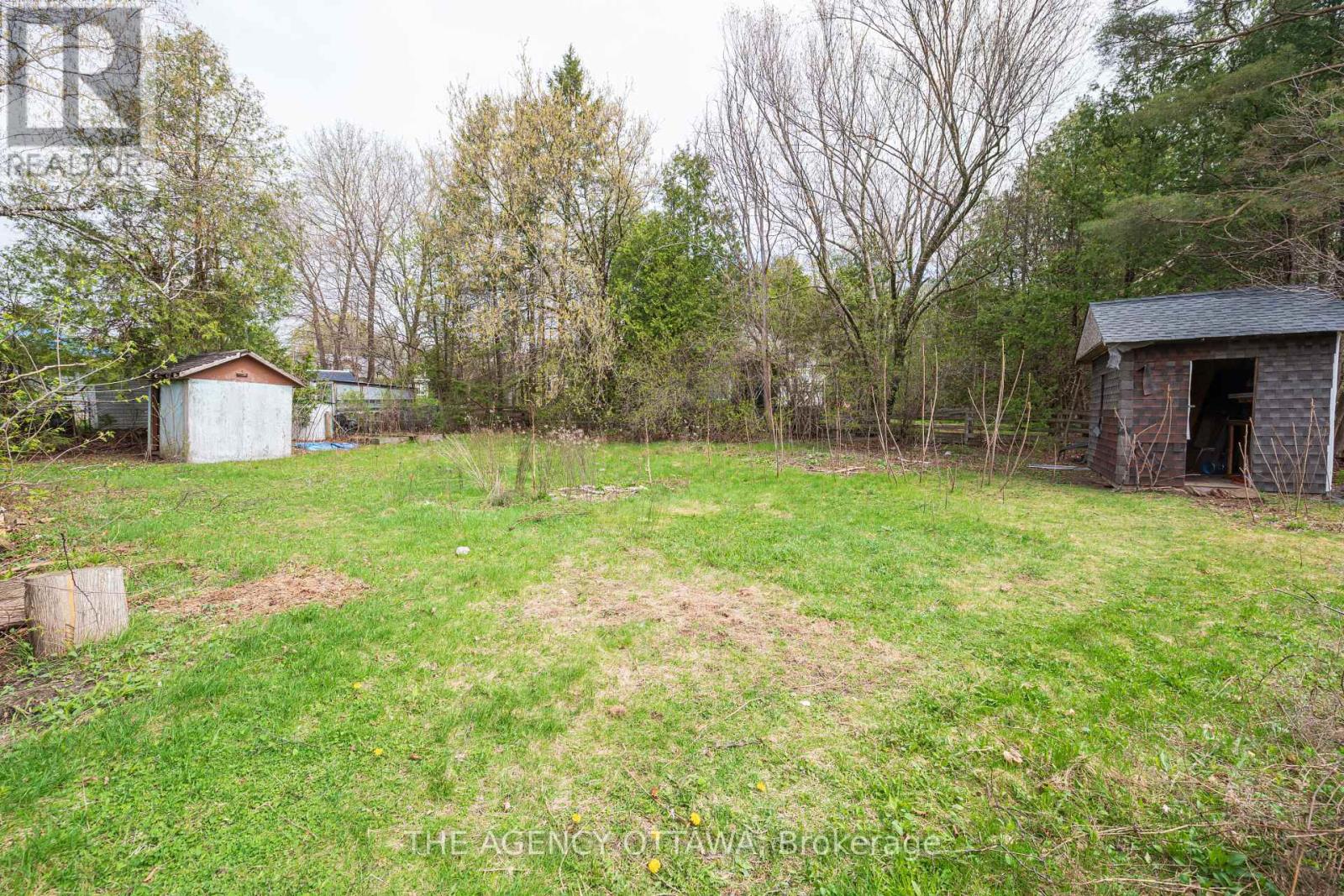3 Bedroom
1 Bathroom
700 - 1,100 ft2
Bungalow
Window Air Conditioner
Forced Air
$2,400 Monthly
Welcome to 15 Cherry Drive a bright and charming 3-bedroom, 1-bathroom bungalow on a quiet street in a family-friendly neighborhood. This home is warm and welcoming, with an easy layout that makes day-to-day living a breeze. The main living space gets lots of natural light and flows nicely into the kitchen and dining area, making it great for both relaxing and entertaining. All three bedrooms are a good size, and the full bathroom is centrally located for easy access. One of the highlights of this home is the huge private backyard. Whether you're into gardening, hosting BBQs, or just hanging out in the sunshine, there's plenty of room to enjoy. Close to shops, parks, schools, and public transit everything you need is just a short drive away. This is a great rental for anyone looking for space, privacy, and a great location. (id:53899)
Property Details
|
MLS® Number
|
X12131589 |
|
Property Type
|
Single Family |
|
Neigbourhood
|
Stittsville |
|
Community Name
|
8203 - Stittsville (South) |
|
Parking Space Total
|
4 |
Building
|
Bathroom Total
|
1 |
|
Bedrooms Above Ground
|
3 |
|
Bedrooms Total
|
3 |
|
Architectural Style
|
Bungalow |
|
Construction Style Attachment
|
Detached |
|
Cooling Type
|
Window Air Conditioner |
|
Exterior Finish
|
Steel |
|
Foundation Type
|
Poured Concrete |
|
Heating Fuel
|
Natural Gas |
|
Heating Type
|
Forced Air |
|
Stories Total
|
1 |
|
Size Interior
|
700 - 1,100 Ft2 |
|
Type
|
House |
|
Utility Water
|
Municipal Water |
Parking
Land
|
Acreage
|
No |
|
Sewer
|
Sanitary Sewer |
|
Size Depth
|
133 Ft ,6 In |
|
Size Frontage
|
113 Ft ,10 In |
|
Size Irregular
|
113.9 X 133.5 Ft |
|
Size Total Text
|
113.9 X 133.5 Ft |
Rooms
| Level |
Type |
Length |
Width |
Dimensions |
|
Main Level |
Living Room |
3.32 m |
3.45 m |
3.32 m x 3.45 m |
|
Main Level |
Kitchen |
5.24 m |
3.02 m |
5.24 m x 3.02 m |
|
Main Level |
Primary Bedroom |
4.1 m |
3.23 m |
4.1 m x 3.23 m |
|
Main Level |
Bedroom 2 |
3.02 m |
3.07 m |
3.02 m x 3.07 m |
|
Main Level |
Bedroom 3 |
4.14 m |
2.73 m |
4.14 m x 2.73 m |
|
Main Level |
Bathroom |
3.13 m |
1.91 m |
3.13 m x 1.91 m |
https://www.realtor.ca/real-estate/28275804/15-cherry-drive-ottawa-8203-stittsville-south












