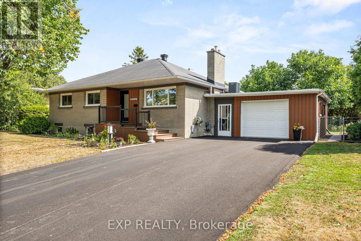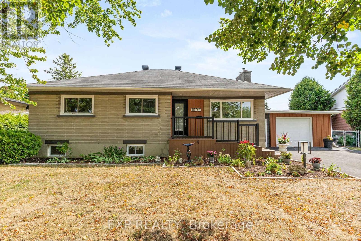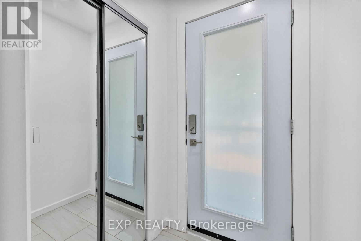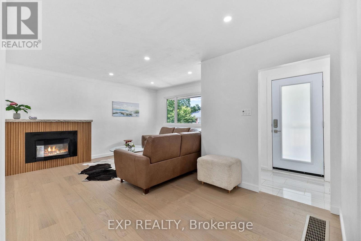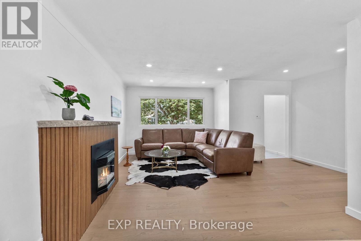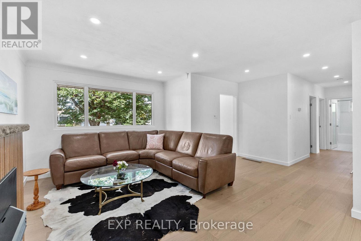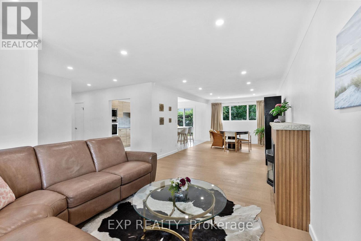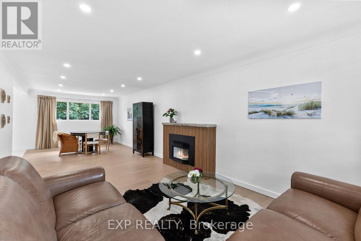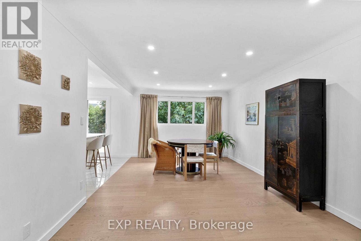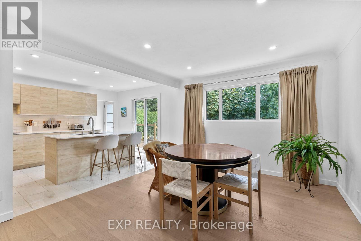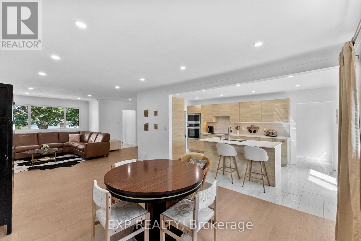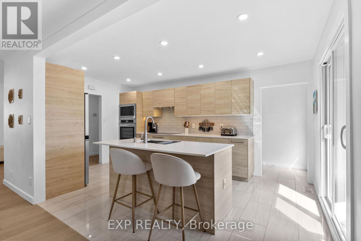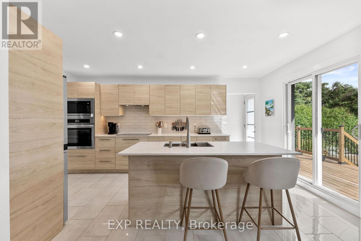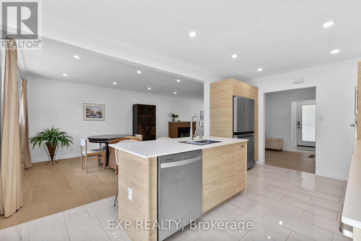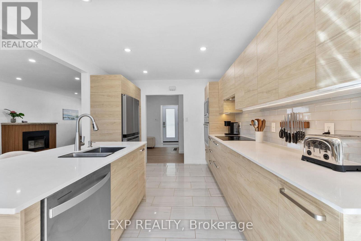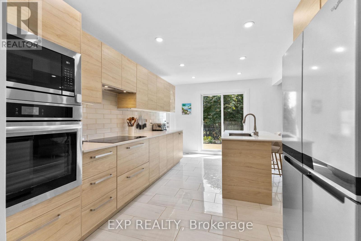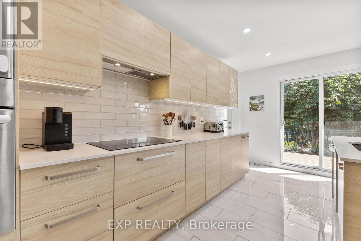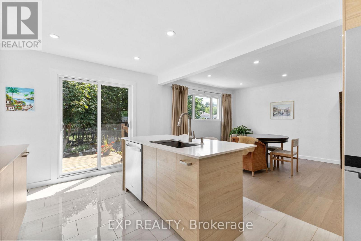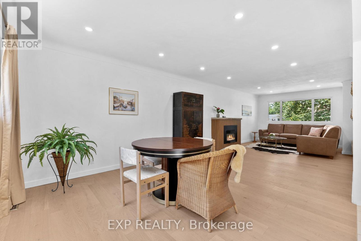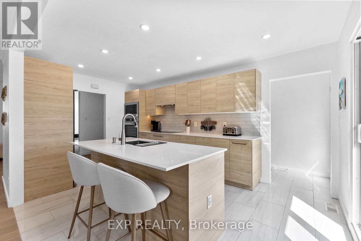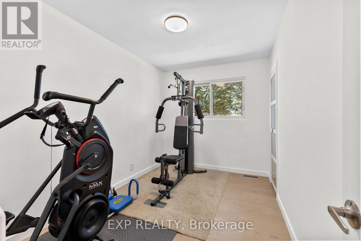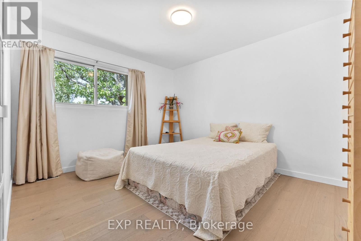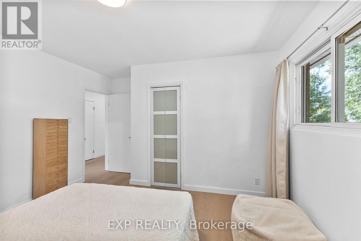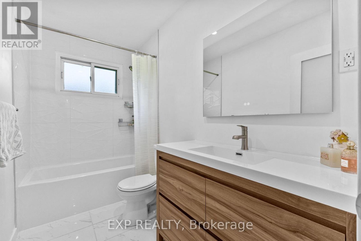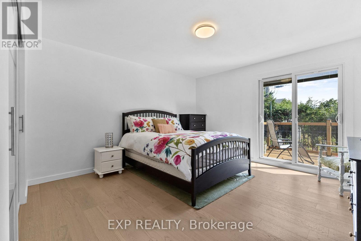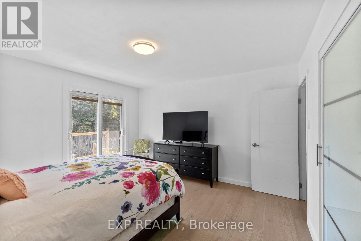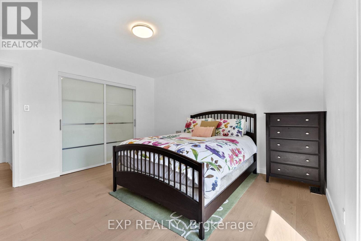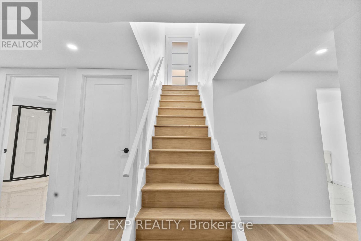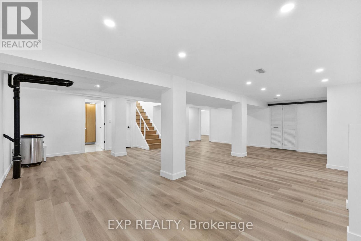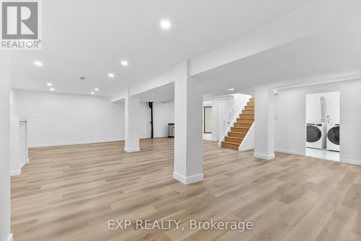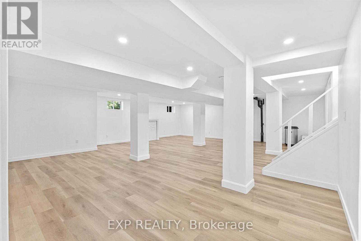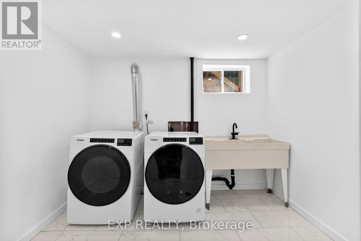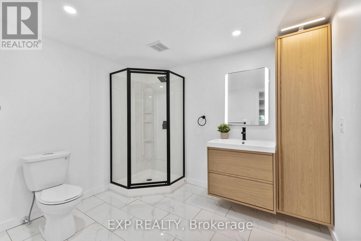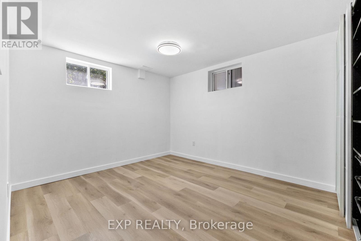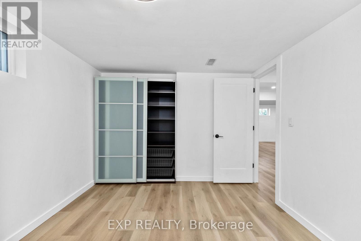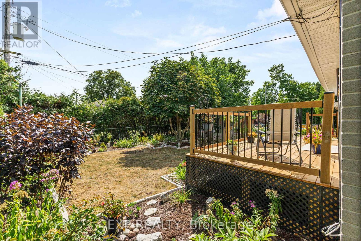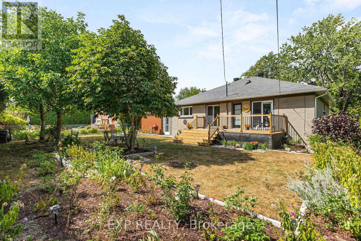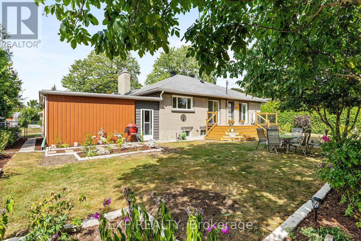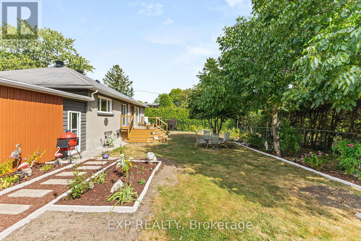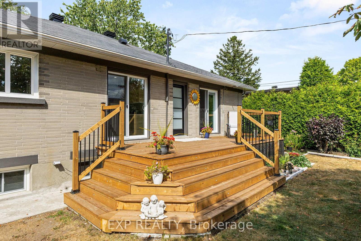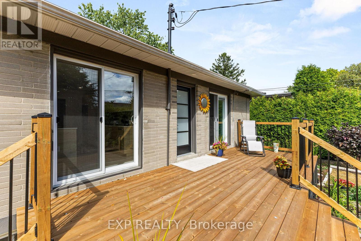4 Bedroom
2 Bathroom
1,100 - 1,500 ft2
Bungalow
Fireplace
Central Air Conditioning
Forced Air
$989,900
Beautifully updated 3+1-bedroom, 2-bath bungalow tucked away in the sought-after Alta Vista neighbourhood. Step inside to a bright, warm and inviting living room featuring hardwood floors, a cozy gas fireplace, and large windows that flood the space with natural light. The dining room is perfectly sized for family meals and offers direct access to the elegant and modern kitchen. This home has seen many thoughtful updates, including a kitchen with appliances, both bathrooms, refreshed basement (with new windows), updated flooring throughout, new lighting, interior and exterior doors, dual patio doors, new front and back decks, and updated siding around the garage. Outside, you'll find a generous backyard offering plenty of room to garden, play, or simply relax. With its blend of charm, updates, and potential, this property is a fantastic opportunity in a highly desirable location close to schools, parks, and shopping. (id:53899)
Property Details
|
MLS® Number
|
X12375871 |
|
Property Type
|
Single Family |
|
Neigbourhood
|
Heron Gate |
|
Community Name
|
3605 - Alta Vista |
|
Parking Space Total
|
5 |
|
Structure
|
Patio(s), Deck |
Building
|
Bathroom Total
|
2 |
|
Bedrooms Above Ground
|
3 |
|
Bedrooms Below Ground
|
1 |
|
Bedrooms Total
|
4 |
|
Age
|
51 To 99 Years |
|
Amenities
|
Fireplace(s) |
|
Architectural Style
|
Bungalow |
|
Basement Development
|
Finished |
|
Basement Type
|
Full (finished) |
|
Construction Style Attachment
|
Detached |
|
Cooling Type
|
Central Air Conditioning |
|
Exterior Finish
|
Brick, Vinyl Siding |
|
Fireplace Present
|
Yes |
|
Fireplace Total
|
1 |
|
Foundation Type
|
Block |
|
Heating Fuel
|
Natural Gas |
|
Heating Type
|
Forced Air |
|
Stories Total
|
1 |
|
Size Interior
|
1,100 - 1,500 Ft2 |
|
Type
|
House |
|
Utility Water
|
Municipal Water |
Parking
Land
|
Acreage
|
No |
|
Sewer
|
Sanitary Sewer |
|
Size Depth
|
100 Ft |
|
Size Frontage
|
77 Ft |
|
Size Irregular
|
77 X 100 Ft |
|
Size Total Text
|
77 X 100 Ft|under 1/2 Acre |
Rooms
| Level |
Type |
Length |
Width |
Dimensions |
|
Basement |
Laundry Room |
2.74 m |
2.44 m |
2.74 m x 2.44 m |
|
Basement |
Other |
2.74 m |
2.44 m |
2.74 m x 2.44 m |
|
Basement |
Utility Room |
5.79 m |
3.05 m |
5.79 m x 3.05 m |
|
Basement |
Recreational, Games Room |
7.32 m |
8.53 m |
7.32 m x 8.53 m |
|
Basement |
Bedroom |
2.74 m |
3.66 m |
2.74 m x 3.66 m |
|
Basement |
Bathroom |
2.74 m |
2.44 m |
2.74 m x 2.44 m |
|
Main Level |
Living Room |
5.1 m |
3.17 m |
5.1 m x 3.17 m |
|
Main Level |
Dining Room |
3.96 m |
3.3 m |
3.96 m x 3.3 m |
|
Main Level |
Kitchen |
5.18 m |
3.04 m |
5.18 m x 3.04 m |
|
Main Level |
Primary Bedroom |
4.08 m |
3.93 m |
4.08 m x 3.93 m |
|
Main Level |
Bedroom |
3.93 m |
2.51 m |
3.93 m x 2.51 m |
|
Main Level |
Bedroom |
2.55 m |
3.12 m |
2.55 m x 3.12 m |
|
Main Level |
Bathroom |
2.84 m |
1.52 m |
2.84 m x 1.52 m |
Utilities
|
Cable
|
Available |
|
Electricity
|
Installed |
|
Sewer
|
Installed |
https://www.realtor.ca/real-estate/28804203/1502-farnsworth-avenue-ottawa-3605-alta-vista
