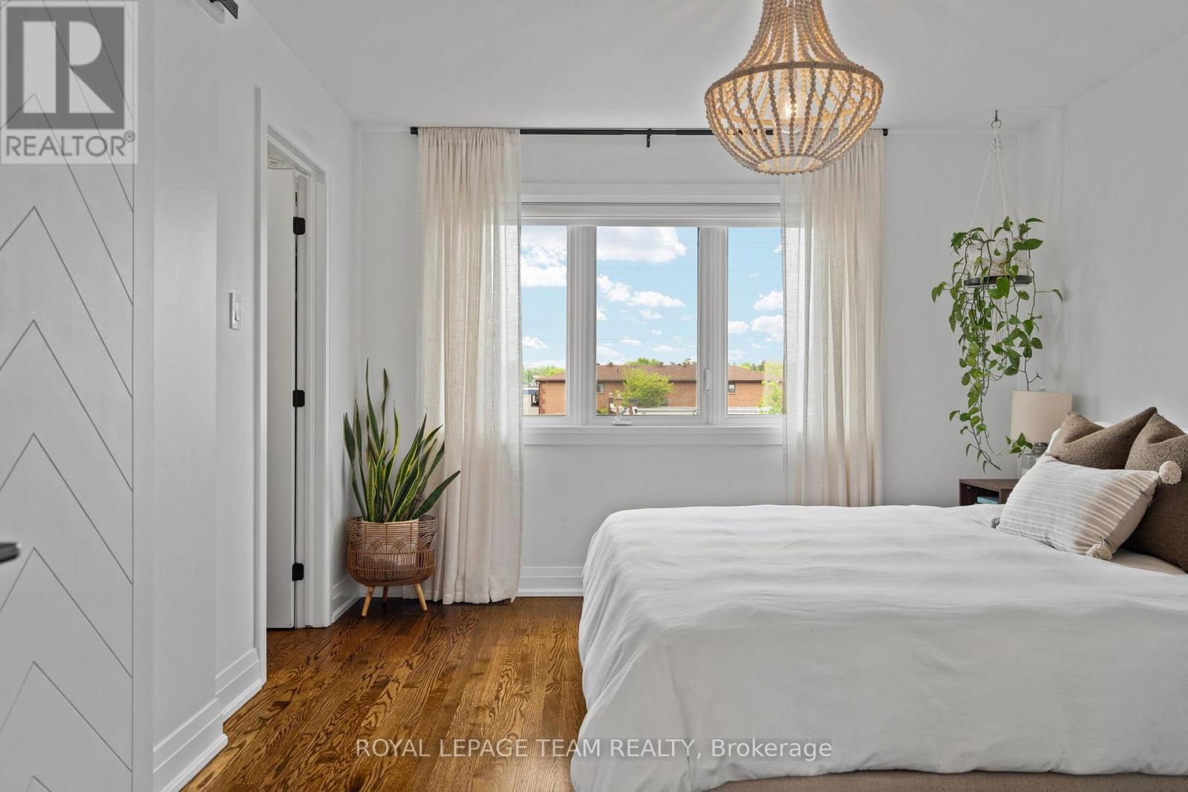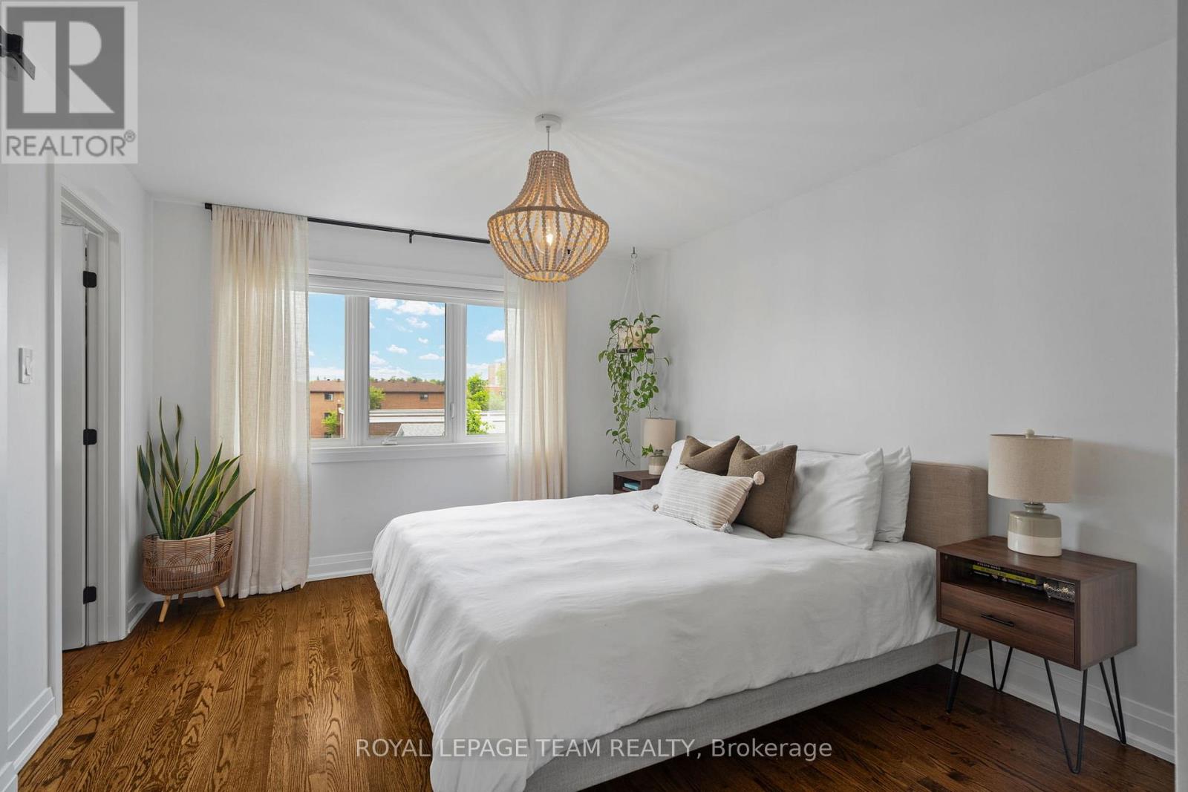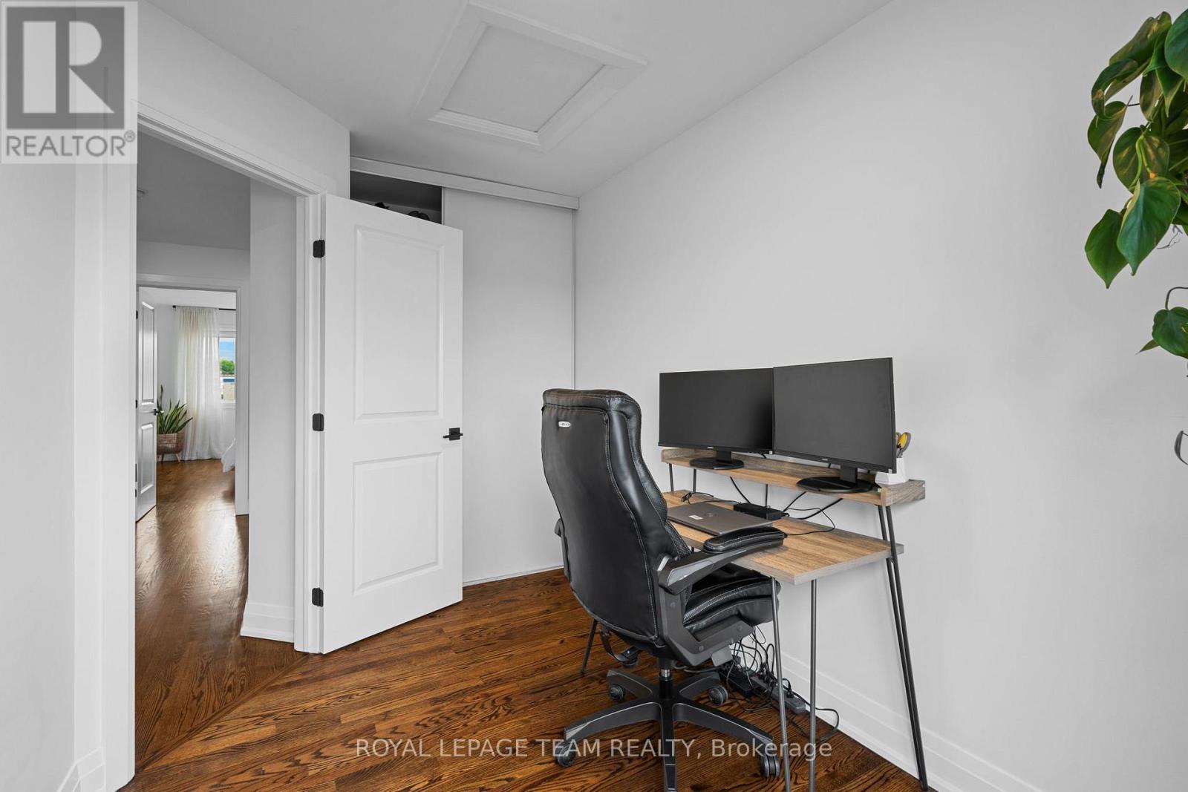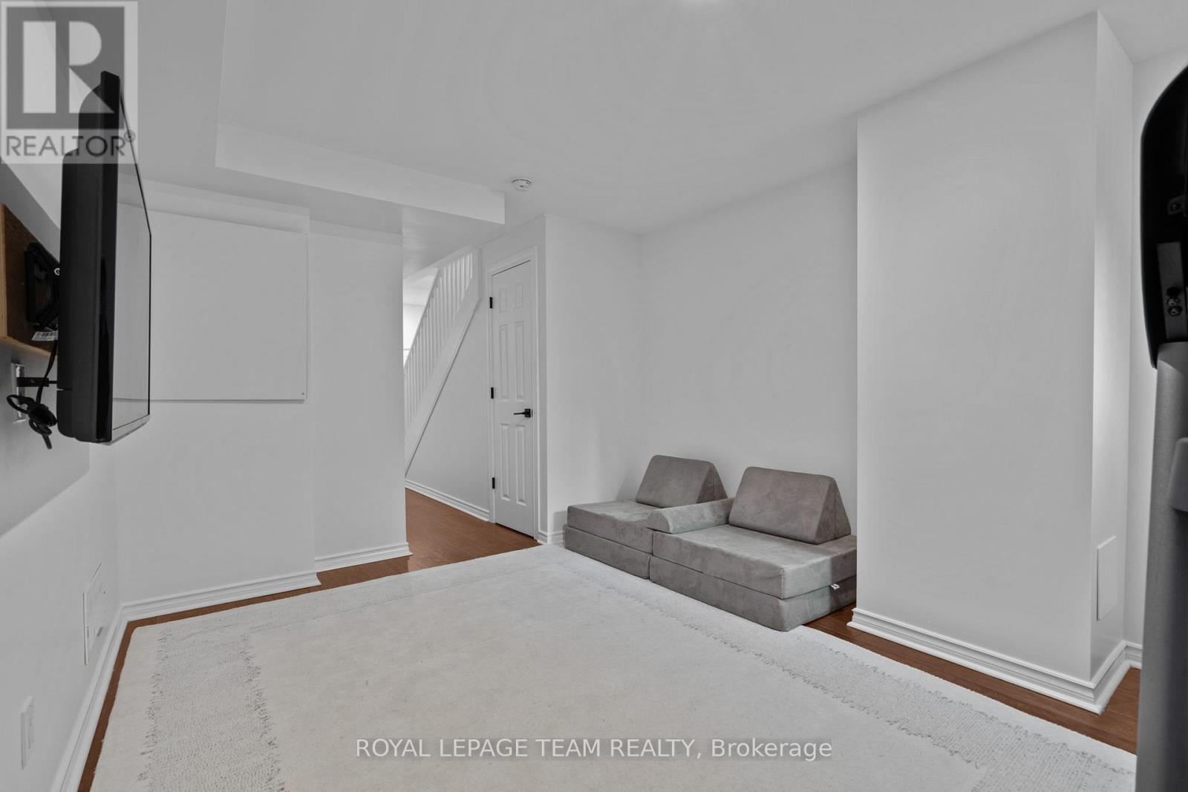3 Bedroom
2 Bathroom
1,500 - 2,000 ft2
Central Air Conditioning
Forced Air
$725,000
Urban living at its best in the heart of Ottawa! This executive freehold townhome with finished basement blends luxury and convenience just steps to Billings Bridge, Carleton U, Rideau River, Lansdowne, Bank St shops & the O-Train. Featuring 3 beds plus a spacious main floor family room, 2 full baths, and newer construction, this gem offers a bright open concept layout and 1745 sq.ft. above grade + a fully finished basement. The main level includes a foyer, versatile family room, possible fourth bedroom, or home office, and a full bath. The second level features open-concept living/dining, 9' ceilings, large windows, and a chef-inspired kitchen with granite counters, island, floor-to-ceiling cabinets & stainless steel appliances, plus access to a large private terrace. Upstairs, you'll find 3 spacious bedrooms, the primary with cheater-ensuite & walk-in, a full bath, & laundry. Finished basement adds extra living space & tons of storage. The landscaped yard is perfect for summer BBQ's, kids play, and entertaining. Impeccably maintained & move-in ready! 48 hours irrevocable on all offers as per form 244. (id:53899)
Property Details
|
MLS® Number
|
X12171982 |
|
Property Type
|
Single Family |
|
Neigbourhood
|
Heron Park |
|
Community Name
|
4601 - Billings Bridge |
|
Amenities Near By
|
Hospital, Public Transit, Schools |
|
Community Features
|
School Bus |
|
Parking Space Total
|
3 |
Building
|
Bathroom Total
|
2 |
|
Bedrooms Above Ground
|
3 |
|
Bedrooms Total
|
3 |
|
Age
|
6 To 15 Years |
|
Appliances
|
Water Heater, Water Meter, Dishwasher, Stove, Window Coverings, Refrigerator |
|
Basement Development
|
Finished |
|
Basement Type
|
Full (finished) |
|
Construction Style Attachment
|
Attached |
|
Cooling Type
|
Central Air Conditioning |
|
Exterior Finish
|
Brick, Vinyl Siding |
|
Foundation Type
|
Poured Concrete |
|
Heating Fuel
|
Natural Gas |
|
Heating Type
|
Forced Air |
|
Stories Total
|
3 |
|
Size Interior
|
1,500 - 2,000 Ft2 |
|
Type
|
Row / Townhouse |
|
Utility Water
|
Municipal Water |
Parking
Land
|
Acreage
|
No |
|
Fence Type
|
Fenced Yard |
|
Land Amenities
|
Hospital, Public Transit, Schools |
|
Sewer
|
Sanitary Sewer |
|
Size Depth
|
110 Ft ,6 In |
|
Size Frontage
|
17 Ft ,4 In |
|
Size Irregular
|
17.4 X 110.5 Ft |
|
Size Total Text
|
17.4 X 110.5 Ft |
|
Zoning Description
|
R4uc |
Rooms
| Level |
Type |
Length |
Width |
Dimensions |
|
Second Level |
Living Room |
5.23 m |
4.32 m |
5.23 m x 4.32 m |
|
Second Level |
Other |
4.08 m |
2.85 m |
4.08 m x 2.85 m |
|
Second Level |
Dining Room |
2.61 m |
4.08 m |
2.61 m x 4.08 m |
|
Second Level |
Kitchen |
2.61 m |
3.98 m |
2.61 m x 3.98 m |
|
Second Level |
Other |
4.48 m |
1.64 m |
4.48 m x 1.64 m |
|
Third Level |
Bathroom |
2.1 m |
2.98 m |
2.1 m x 2.98 m |
|
Third Level |
Laundry Room |
1.4 m |
1.9 m |
1.4 m x 1.9 m |
|
Third Level |
Bedroom 2 |
2.86 m |
3.39 m |
2.86 m x 3.39 m |
|
Third Level |
Bedroom 3 |
2.27 m |
3.52 m |
2.27 m x 3.52 m |
|
Third Level |
Other |
2.1 m |
3.76 m |
2.1 m x 3.76 m |
|
Third Level |
Primary Bedroom |
3.55 m |
4.89 m |
3.55 m x 4.89 m |
|
Third Level |
Other |
1.58 m |
1.96 m |
1.58 m x 1.96 m |
|
Ground Level |
Family Room |
5.03 m |
5.26 m |
5.03 m x 5.26 m |
|
Ground Level |
Bathroom |
2.72 m |
2.58 m |
2.72 m x 2.58 m |
|
Ground Level |
Foyer |
1.99 m |
6.2 m |
1.99 m x 6.2 m |
Utilities
|
Cable
|
Installed |
|
Sewer
|
Installed |
https://www.realtor.ca/real-estate/28363941/1508-clementine-boulevard-ottawa-4601-billings-bridge


















































